Powder Room with Light Wood Cabinets and a Pedestal Sink Ideas
Refine by:
Budget
Sort by:Popular Today
1 - 20 of 37 photos
Item 1 of 3
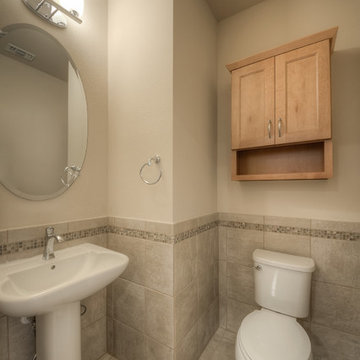
Example of a small trendy porcelain tile porcelain tile powder room design in Austin with a pedestal sink, shaker cabinets, light wood cabinets, a two-piece toilet and beige walls
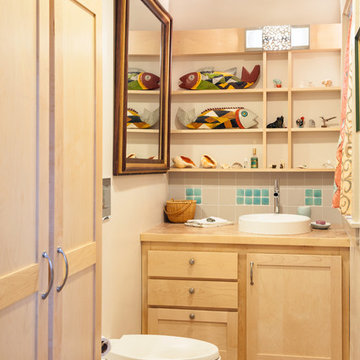
Powder room off Kitchen with tiled floor and recycled glass backsplash - Our clients wanted to remodel their kitchen so that the prep, cooking, clean up and dining areas would blend well and not have too much of a kitchen feel. They wanted a sophisticated look with some classic details and a few contemporary flairs. The result was a reorganized layout (and remodel of the adjacent powder room) that maintained all the beautiful sunlight from their deck windows, but create two separate but complimentary areas for cooking and dining. The refrigerator and pantry are housed in a furniture-like unit creating a hutch-like cabinet that belies its interior with classic styling. Two sinks allow both cooks in the family to work simultaneously. Some glass-fronted cabinets keep the sink wall light and attractive. The recycled glass-tiled detail on the ceramic backsplash brings a hint of color and a reference to the nearby waters. Dan Cutrona Photography
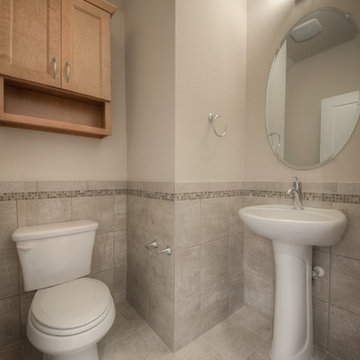
Small porcelain tile and gray tile porcelain tile powder room photo in Austin with a pedestal sink, recessed-panel cabinets, light wood cabinets, a two-piece toilet and beige walls
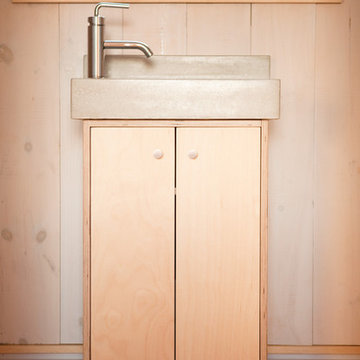
Photo by Trent Bell
Example of a small trendy medium tone wood floor powder room design in Portland Maine with flat-panel cabinets, light wood cabinets and a pedestal sink
Example of a small trendy medium tone wood floor powder room design in Portland Maine with flat-panel cabinets, light wood cabinets and a pedestal sink
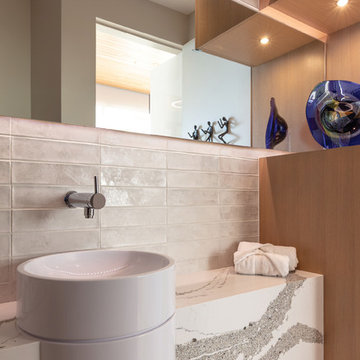
arch.photos
Mid-sized trendy white tile and ceramic tile concrete floor and white floor powder room photo in Phoenix with flat-panel cabinets, light wood cabinets, white walls, a pedestal sink, quartz countertops and white countertops
Mid-sized trendy white tile and ceramic tile concrete floor and white floor powder room photo in Phoenix with flat-panel cabinets, light wood cabinets, white walls, a pedestal sink, quartz countertops and white countertops
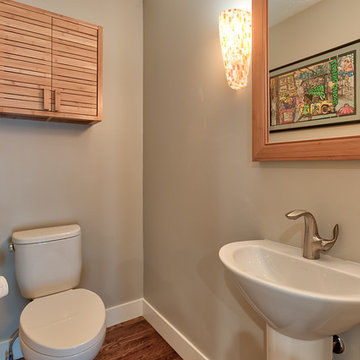
Deb Cochrane Images
Powder room - large 1950s dark wood floor and brown floor powder room idea in Denver with louvered cabinets, light wood cabinets, a two-piece toilet, beige walls, a pedestal sink and solid surface countertops
Powder room - large 1950s dark wood floor and brown floor powder room idea in Denver with louvered cabinets, light wood cabinets, a two-piece toilet, beige walls, a pedestal sink and solid surface countertops
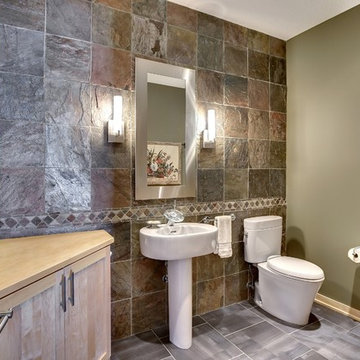
Minimalist multicolored tile and slate tile ceramic tile powder room photo in Minneapolis with shaker cabinets, light wood cabinets, a two-piece toilet, multicolored walls, a pedestal sink and wood countertops
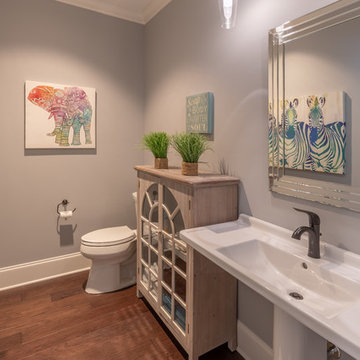
Example of a mid-sized transitional dark wood floor and brown floor powder room design in Raleigh with furniture-like cabinets, light wood cabinets, a two-piece toilet, gray walls and a pedestal sink
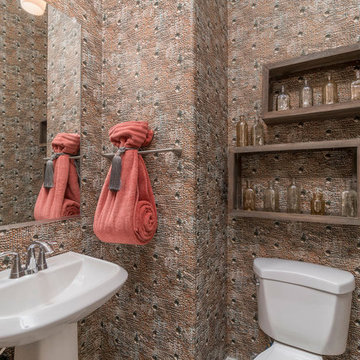
Powder room - mid-sized transitional porcelain tile and gray floor powder room idea in Phoenix with open cabinets, light wood cabinets, a two-piece toilet, multicolored walls and a pedestal sink
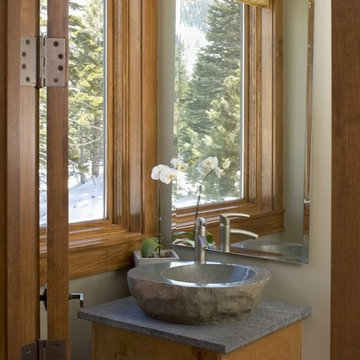
Powder room - small contemporary powder room idea in San Francisco with flat-panel cabinets, light wood cabinets, white walls and a pedestal sink
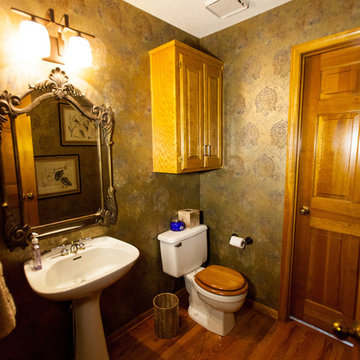
Small bathrooms don't leave much room for decorating. However, you hang a bold wallpaper and a fancy mirror and nothing else is needed. This Warner wallpaper adds color, texture and style to the space.
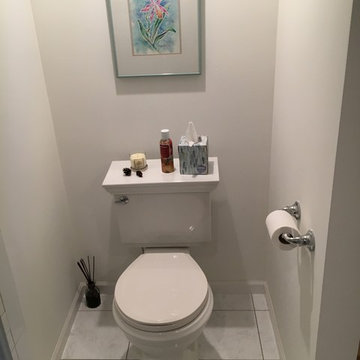
Powder room - mid-sized contemporary white tile porcelain tile and white floor powder room idea in Milwaukee with flat-panel cabinets, light wood cabinets, a two-piece toilet and a pedestal sink
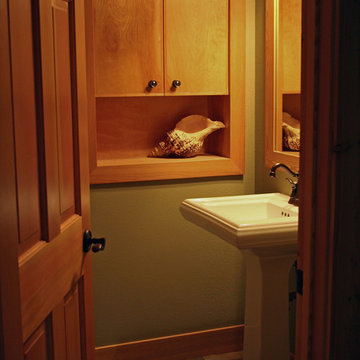
Example of a small classic slate floor and multicolored floor powder room design in Other with flat-panel cabinets, light wood cabinets, a two-piece toilet, green walls, a pedestal sink, solid surface countertops and white countertops
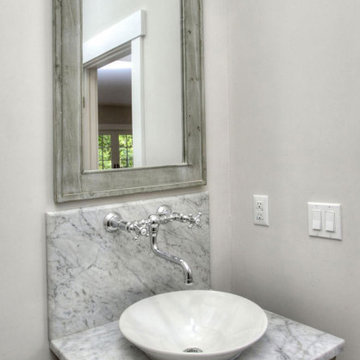
Modern powder room
Cottage powder room photo in New York with light wood cabinets, gray walls, a pedestal sink, marble countertops, gray countertops and a freestanding vanity
Cottage powder room photo in New York with light wood cabinets, gray walls, a pedestal sink, marble countertops, gray countertops and a freestanding vanity

Powder bath is a mod-inspired blend of old and new. The floating vanity is reminiscent of an old, reclaimed cabinet and bejeweled with gold and black glass hardware. A Carrara marble vessel sink has an organic curved shape, while a spunky black and white hexagon tile is embedded with the mirror. Gold pendants flank the mirror for an added glitz.
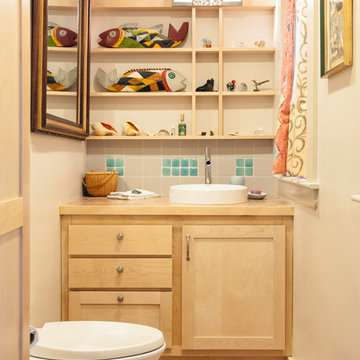
Compact powder room off kitchen includes extra storage for brooms and cleaners - Our clients wanted to remodel their kitchen so that the prep, cooking, clean up and dining areas would blend well and not have too much of a kitchen feel. They wanted a sophisticated look with some classic details and a few contemporary flairs. The result was a reorganized layout (and remodel of the adjacent powder room) that maintained all the beautiful sunlight from their deck windows, but create two separate but complimentary areas for cooking and dining. The refrigerator and pantry are housed in a furniture-like unit creating a hutch-like cabinet that belies its interior with classic styling. Two sinks allow both cooks in the family to work simultaneously. Some glass-fronted cabinets keep the sink wall light and attractive. The recycled glass-tiled detail on the ceramic backsplash brings a hint of color and a reference to the nearby waters. Dan Cutrona Photography
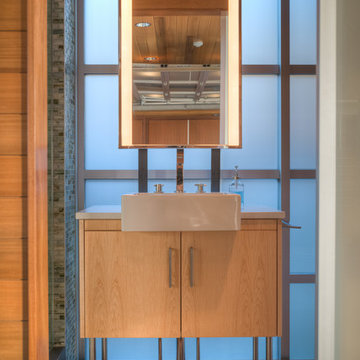
Cabana bath. Photography by Lucas Henning.
Small trendy white tile and ceramic tile dark wood floor and brown floor powder room photo in Seattle with flat-panel cabinets, light wood cabinets, a one-piece toilet, white walls, a pedestal sink, solid surface countertops and white countertops
Small trendy white tile and ceramic tile dark wood floor and brown floor powder room photo in Seattle with flat-panel cabinets, light wood cabinets, a one-piece toilet, white walls, a pedestal sink, solid surface countertops and white countertops
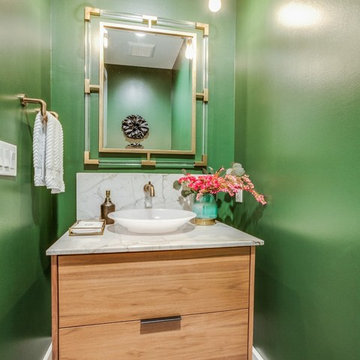
Example of a small minimalist green tile and stone slab cement tile floor and black floor powder room design in Houston with flat-panel cabinets, light wood cabinets, a one-piece toilet, green walls, a pedestal sink, quartzite countertops and beige countertops
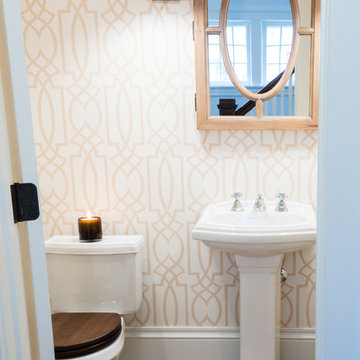
Photography by: Susan Gilmore
Small transitional powder room photo in Chicago with a pedestal sink, light wood cabinets and a two-piece toilet
Small transitional powder room photo in Chicago with a pedestal sink, light wood cabinets and a two-piece toilet
Powder Room with Light Wood Cabinets and a Pedestal Sink Ideas
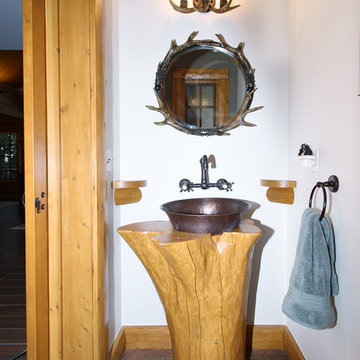
Beautifully crafted bathroom furniture.
Mid-sized mountain style dark wood floor and brown floor powder room photo in Other with light wood cabinets, white walls, a pedestal sink and wood countertops
Mid-sized mountain style dark wood floor and brown floor powder room photo in Other with light wood cabinets, white walls, a pedestal sink and wood countertops
1





