Powder Room with Light Wood Cabinets and Brown Walls Ideas
Refine by:
Budget
Sort by:Popular Today
1 - 20 of 68 photos
Item 1 of 3
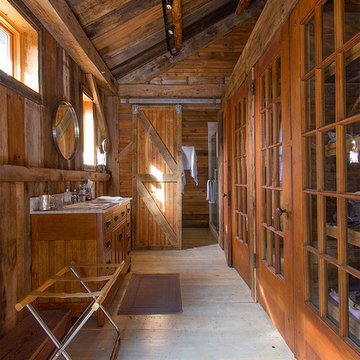
Jordan Wills
Powder room - mid-sized farmhouse powder room idea in New York with brown walls, furniture-like cabinets, light wood cabinets and marble countertops
Powder room - mid-sized farmhouse powder room idea in New York with brown walls, furniture-like cabinets, light wood cabinets and marble countertops
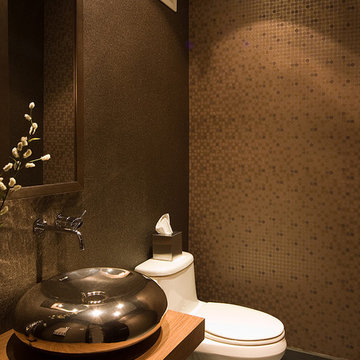
Photography by Carlos Perez Lopez © Chromatica.
Example of a small trendy ceramic tile powder room design in Other with light wood cabinets, wood countertops, a one-piece toilet, a vessel sink and brown walls
Example of a small trendy ceramic tile powder room design in Other with light wood cabinets, wood countertops, a one-piece toilet, a vessel sink and brown walls
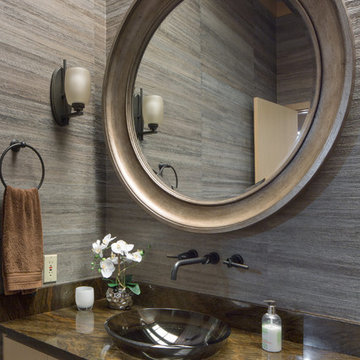
Our clients’ beautiful island home has a deep relationship to nature. Every room in the house is oriented toward the Lake Washington. My favorite part of the design process was seeking to create a seamless feel between indoors and out. We chose a neutral and monochromatic palette, so as to not deflect from the beauty outside.
Also the interior living spaces being anchored by two massive stone fireplaces - that we decided to preserve - we incorporated both rustic and modern elements in unexpected ways that worked seamlessly. We combined unpretentious, luxurious minimalism with woodsy touches resulting in sophisticated and livable interiors.
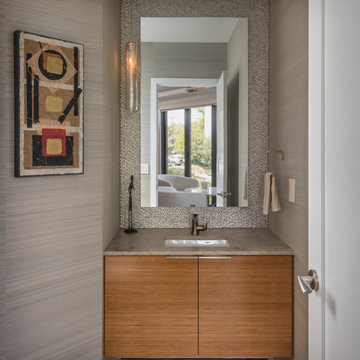
Inspiration for a contemporary wallpaper powder room remodel in Seattle with flat-panel cabinets, brown walls, an undermount sink, brown countertops, a floating vanity and light wood cabinets
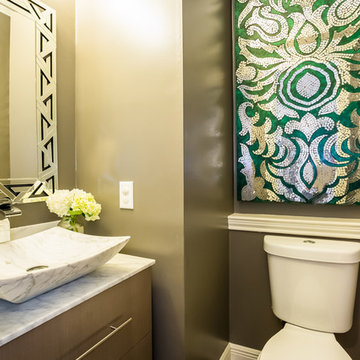
Small transitional powder room photo in Houston with flat-panel cabinets, light wood cabinets, brown walls, a vessel sink, marble countertops and white countertops
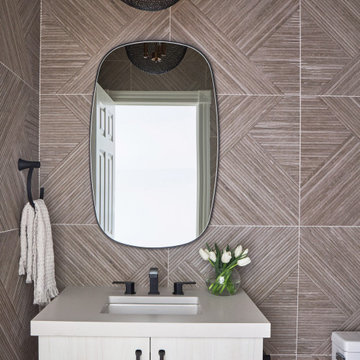
Mid-sized transitional brown tile powder room photo in Chicago with flat-panel cabinets, light wood cabinets, brown walls, an undermount sink, quartz countertops, white countertops and a floating vanity
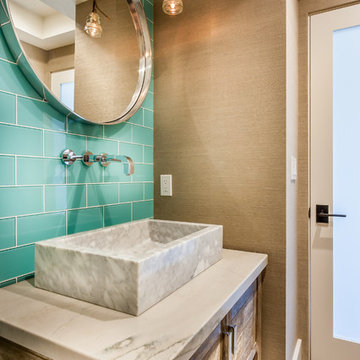
Example of a mid-sized trendy brown floor powder room design in Orange County with furniture-like cabinets, light wood cabinets, brown walls and a vessel sink
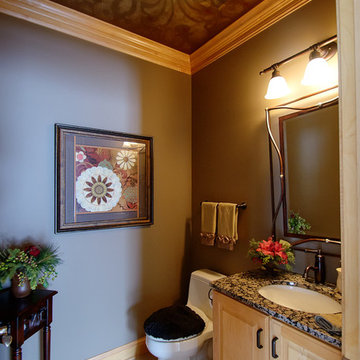
Spice up a half bathroom with warm-toned walls and an intricate ceiling.
Powder room - mid-sized transitional ceramic tile powder room idea in Other with raised-panel cabinets, light wood cabinets, a two-piece toilet, brown walls, an undermount sink and granite countertops
Powder room - mid-sized transitional ceramic tile powder room idea in Other with raised-panel cabinets, light wood cabinets, a two-piece toilet, brown walls, an undermount sink and granite countertops
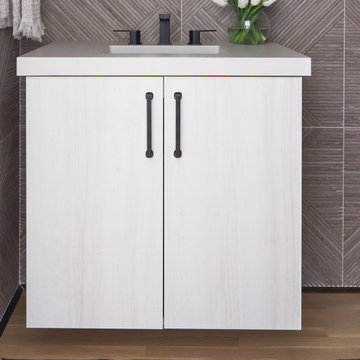
Example of a mid-sized transitional brown tile powder room design in Chicago with flat-panel cabinets, light wood cabinets, brown walls, an undermount sink, quartz countertops, white countertops and a floating vanity
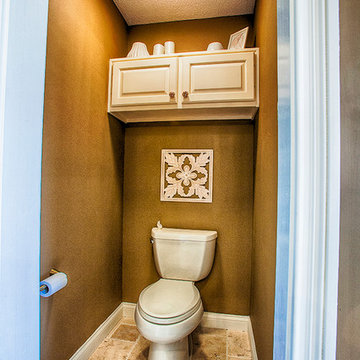
Trevor Ruszkowski
Large transitional brown tile and stone tile travertine floor powder room photo in Indianapolis with raised-panel cabinets, light wood cabinets, a two-piece toilet, brown walls, an undermount sink and granite countertops
Large transitional brown tile and stone tile travertine floor powder room photo in Indianapolis with raised-panel cabinets, light wood cabinets, a two-piece toilet, brown walls, an undermount sink and granite countertops
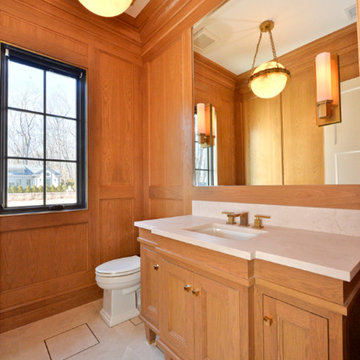
Small elegant marble floor powder room photo in New York with flat-panel cabinets, light wood cabinets, a one-piece toilet, brown walls, an undermount sink and marble countertops
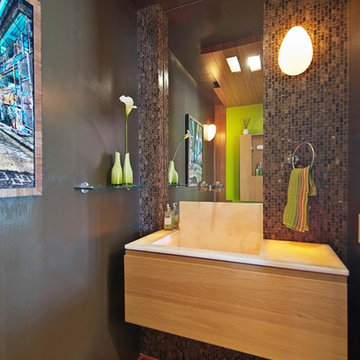
The powder room is at the core of the remodel. It features marble mosaic, a custom mirror, & translucent onyx counter/sink.
Photos by: Black Olive Photographic
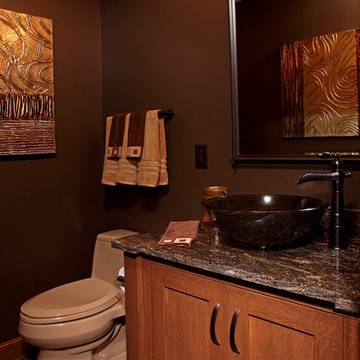
Main Floor Powder Room With Glass Vessel Sink Bowl and Cane Faucet
Powder room - small transitional slate floor and gray floor powder room idea in Minneapolis with shaker cabinets, light wood cabinets, brown walls, a vessel sink, granite countertops and gray countertops
Powder room - small transitional slate floor and gray floor powder room idea in Minneapolis with shaker cabinets, light wood cabinets, brown walls, a vessel sink, granite countertops and gray countertops
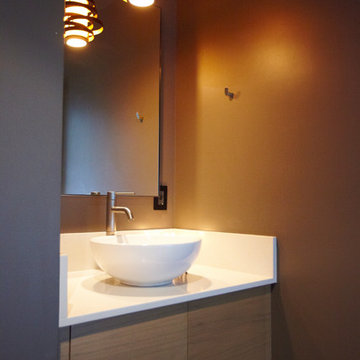
Mark Adams Pictures
Example of a small trendy powder room design in San Francisco with flat-panel cabinets, brown walls, a vessel sink, light wood cabinets, quartz countertops and white countertops
Example of a small trendy powder room design in San Francisco with flat-panel cabinets, brown walls, a vessel sink, light wood cabinets, quartz countertops and white countertops
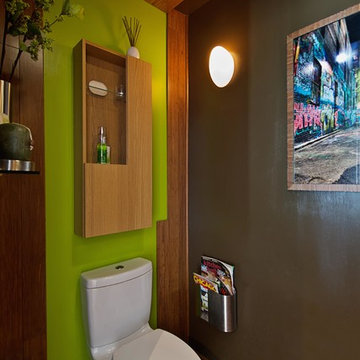
The strand-woven bamboo stretches up the wall & swings overhead; concealing lighting & an exhaust fan. An eco-flush Toto toilet is also featured
Photos by: Black Olive Photographic
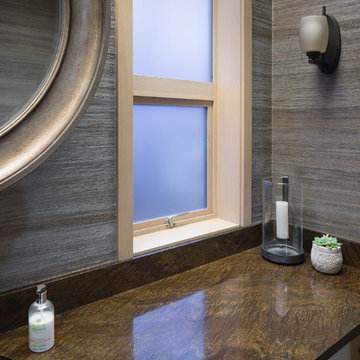
Our clients’ beautiful island home has a deep relationship to nature. Every room in the house is oriented toward the Lake Washington. My favorite part of the design process was seeking to create a seamless feel between indoors and out. We chose a neutral and monochromatic palette, so as to not deflect from the beauty outside.
Also the interior living spaces being anchored by two massive stone fireplaces - that we decided to preserve - we incorporated both rustic and modern elements in unexpected ways that worked seamlessly. We combined unpretentious, luxurious minimalism with woodsy touches resulting in sophisticated and livable interiors.
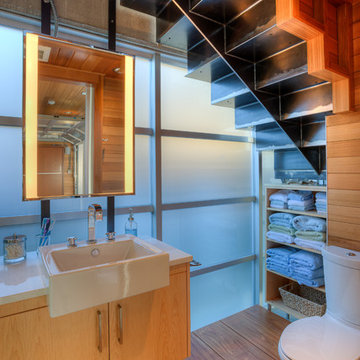
Lower level bath. Photography by Lucas Henning.
Inspiration for a small contemporary white tile and subway tile dark wood floor and brown floor powder room remodel in Seattle with flat-panel cabinets, light wood cabinets, a two-piece toilet, brown walls, a drop-in sink, solid surface countertops and white countertops
Inspiration for a small contemporary white tile and subway tile dark wood floor and brown floor powder room remodel in Seattle with flat-panel cabinets, light wood cabinets, a two-piece toilet, brown walls, a drop-in sink, solid surface countertops and white countertops
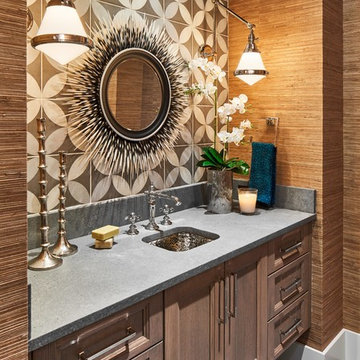
Tuscan multicolored tile gray floor powder room photo in Austin with recessed-panel cabinets, light wood cabinets, brown walls, an undermount sink and gray countertops
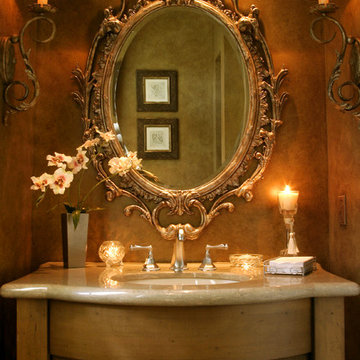
Interior Design and photo from Lawler Design Studio, Hattiesburg, MS and Winter Park, FL; Suzanna Lawler-Boney, ASID, NCIDQ.
Example of a mid-sized classic powder room design in Tampa with an undermount sink, furniture-like cabinets, light wood cabinets, brown walls, granite countertops and beige countertops
Example of a mid-sized classic powder room design in Tampa with an undermount sink, furniture-like cabinets, light wood cabinets, brown walls, granite countertops and beige countertops
Powder Room with Light Wood Cabinets and Brown Walls Ideas

Interior Design by Michele Hybner and Shawn Falcone. Photos by Amoura Productions
Inspiration for a mid-sized transitional brown tile and subway tile medium tone wood floor and brown floor powder room remodel in Omaha with louvered cabinets, light wood cabinets, a two-piece toilet, brown walls, a vessel sink and granite countertops
Inspiration for a mid-sized transitional brown tile and subway tile medium tone wood floor and brown floor powder room remodel in Omaha with louvered cabinets, light wood cabinets, a two-piece toilet, brown walls, a vessel sink and granite countertops
1





