Powder Room with Light Wood Cabinets Ideas
Sort by:Popular Today
1 - 20 of 148 photos

Inspiration for a large transitional multicolored floor and wall paneling powder room remodel in Chicago with open cabinets, light wood cabinets, a one-piece toilet, blue walls, a drop-in sink, multicolored countertops and a built-in vanity
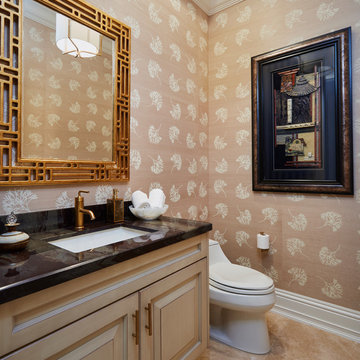
Example of a mid-sized asian beige floor powder room design in Miami with a one-piece toilet, beige walls, an undermount sink, light wood cabinets, raised-panel cabinets and black countertops
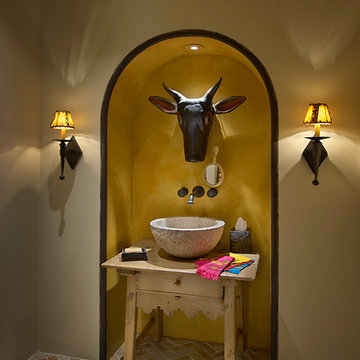
Mark Bosclair
Example of a small tuscan brick floor powder room design in Phoenix with wood countertops, a vessel sink, beige walls, light wood cabinets and beige countertops
Example of a small tuscan brick floor powder room design in Phoenix with wood countertops, a vessel sink, beige walls, light wood cabinets and beige countertops
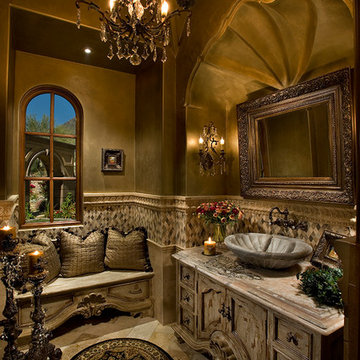
We love this powder room with its custom vanity, vessel sink and bench seating.
Huge tuscan beige tile and mosaic tile travertine floor powder room photo in Phoenix with furniture-like cabinets, light wood cabinets, a two-piece toilet, beige walls, a vessel sink and granite countertops
Huge tuscan beige tile and mosaic tile travertine floor powder room photo in Phoenix with furniture-like cabinets, light wood cabinets, a two-piece toilet, beige walls, a vessel sink and granite countertops
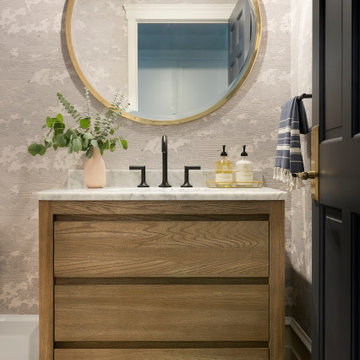
This beautiful French Provincial home is set on 10 acres, nestled perfectly in the oak trees. The original home was built in 1974 and had two large additions added; a great room in 1990 and a main floor master suite in 2001. This was my dream project: a full gut renovation of the entire 4,300 square foot home! I contracted the project myself, and we finished the interior remodel in just six months. The exterior received complete attention as well. The 1970s mottled brown brick went white to completely transform the look from dated to classic French. Inside, walls were removed and doorways widened to create an open floor plan that functions so well for everyday living as well as entertaining. The white walls and white trim make everything new, fresh and bright. It is so rewarding to see something old transformed into something new, more beautiful and more functional.
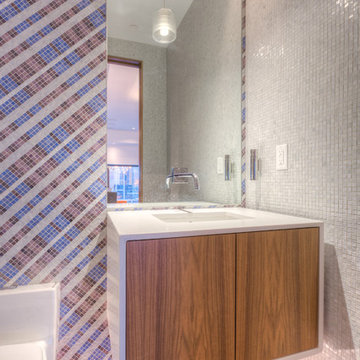
Modern Penthouse
Kansas City, MO
- High End Modern Design
- Glass Floating Wine Case
- Plaid Italian Mosaic
- Custom Designer Closet
Wesley Piercy, Haus of You Photography
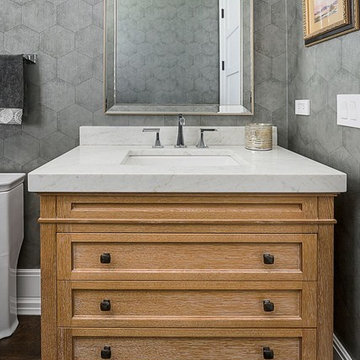
Picture Perfect Marina Storm
Mid-sized elegant medium tone wood floor and brown floor powder room photo in Chicago with furniture-like cabinets, light wood cabinets, a one-piece toilet, an undermount sink, quartz countertops, gray walls and white countertops
Mid-sized elegant medium tone wood floor and brown floor powder room photo in Chicago with furniture-like cabinets, light wood cabinets, a one-piece toilet, an undermount sink, quartz countertops, gray walls and white countertops
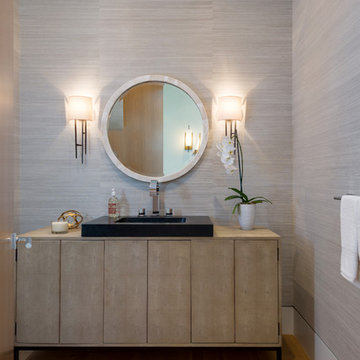
Large trendy porcelain tile light wood floor powder room photo in Los Angeles with furniture-like cabinets, light wood cabinets, gray walls and a vessel sink
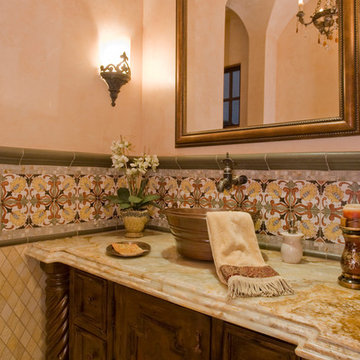
We love this traditional design in this powder room from the marble floors, custom vanity, and gorgeous backsplash tile.
Example of a huge tuscan beige tile and mosaic tile travertine floor powder room design in Phoenix with furniture-like cabinets, light wood cabinets, a two-piece toilet, beige walls, a vessel sink and granite countertops
Example of a huge tuscan beige tile and mosaic tile travertine floor powder room design in Phoenix with furniture-like cabinets, light wood cabinets, a two-piece toilet, beige walls, a vessel sink and granite countertops
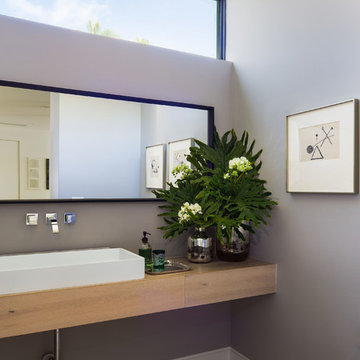
Powder room - mid-sized contemporary limestone floor and beige floor powder room idea in Miami with light wood cabinets, a one-piece toilet, gray walls and a vessel sink
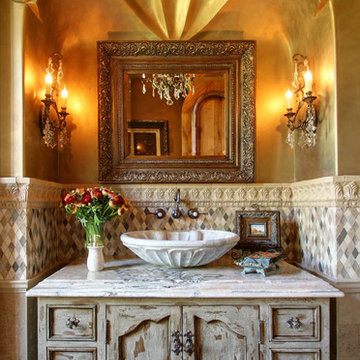
We love this powder room with its custom vanity, vessel sink and bench seating.
Example of a huge tuscan beige tile and mosaic tile travertine floor powder room design in Phoenix with furniture-like cabinets, light wood cabinets, a two-piece toilet, beige walls, a vessel sink and granite countertops
Example of a huge tuscan beige tile and mosaic tile travertine floor powder room design in Phoenix with furniture-like cabinets, light wood cabinets, a two-piece toilet, beige walls, a vessel sink and granite countertops
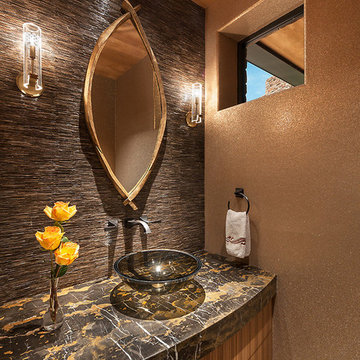
Shimmering powder room with marble floor and counter top, zebra wood cabinets, oval mirror and glass vessel sink. lighting by Jonathan Browning. Vessel sink and wall mounted faucet. Glass tile wall. Gold glass bead wall paper.
Project designed by Susie Hersker’s Scottsdale interior design firm Design Directives. Design Directives is active in Phoenix, Paradise Valley, Cave Creek, Carefree, Sedona, and beyond.
For more about Design Directives, click here: https://susanherskerasid.com/
To learn more about this project, click here: https://susanherskerasid.com/sedona/
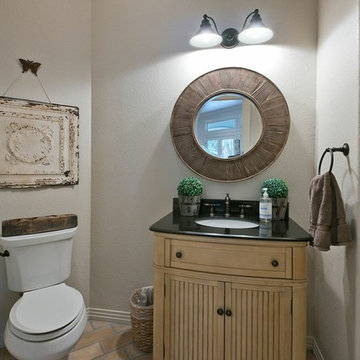
Ric J Photography
Example of a small transitional brick floor and beige floor powder room design in Austin with an undermount sink, furniture-like cabinets, light wood cabinets, granite countertops, a two-piece toilet and beige walls
Example of a small transitional brick floor and beige floor powder room design in Austin with an undermount sink, furniture-like cabinets, light wood cabinets, granite countertops, a two-piece toilet and beige walls

Example of a large trendy porcelain tile, beige floor and wallpaper powder room design in Boston with open cabinets, light wood cabinets, an undermount sink, marble countertops, white countertops and a freestanding vanity
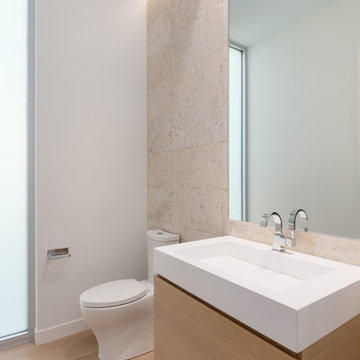
Ryan Gamma
Inspiration for a mid-sized contemporary beige tile and limestone tile light wood floor powder room remodel in Tampa with flat-panel cabinets, light wood cabinets, a one-piece toilet, white walls, an integrated sink and quartz countertops
Inspiration for a mid-sized contemporary beige tile and limestone tile light wood floor powder room remodel in Tampa with flat-panel cabinets, light wood cabinets, a one-piece toilet, white walls, an integrated sink and quartz countertops
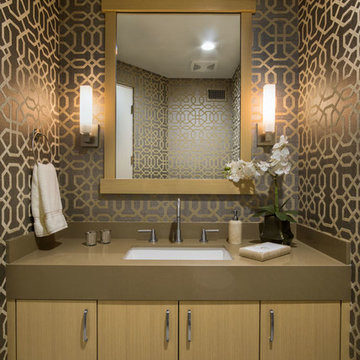
The perfect winter getaway for these Pacific Northwest clients of mine. I wanted to design a space that promoted relaxation (and sunbathing!), so my team and I adorned the home almost entirely in warm neutrals. To match the distinct artwork, we made sure to add in powerful pops of black, brass, and a tad of sparkle, offering strong touches of modern flair.
Designed by Michelle Yorke Interiors who also serves Seattle, Washington and it's surrounding East-Side suburbs from Mercer Island all the way through Issaquah.
For more about Michelle Yorke, click here: https://michelleyorkedesign.com/
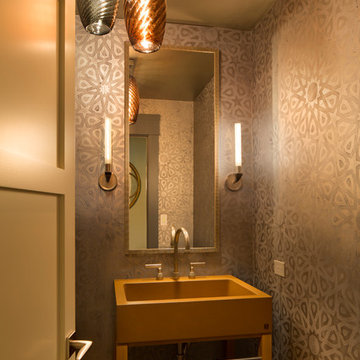
Paul Dyer
Powder room - mid-sized contemporary powder room idea in San Francisco with open cabinets, light wood cabinets, gray walls and wood countertops
Powder room - mid-sized contemporary powder room idea in San Francisco with open cabinets, light wood cabinets, gray walls and wood countertops
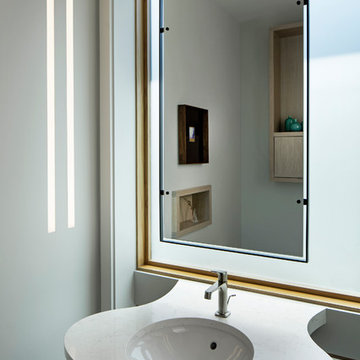
Tom Bonner
Inspiration for a small contemporary porcelain tile powder room remodel in Los Angeles with flat-panel cabinets, light wood cabinets, a wall-mount toilet, an undermount sink, quartz countertops and white countertops
Inspiration for a small contemporary porcelain tile powder room remodel in Los Angeles with flat-panel cabinets, light wood cabinets, a wall-mount toilet, an undermount sink, quartz countertops and white countertops
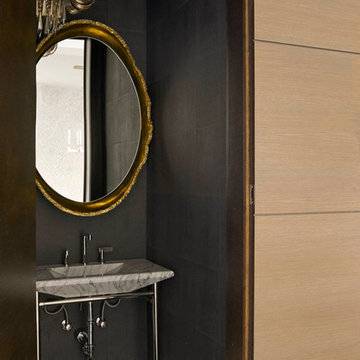
Situated on one of the most prestigious streets in the distinguished neighborhood of Highland Park, 3517 Beverly is a transitional residence built by Robert Elliott Custom Homes. Designed by notable architect David Stocker of Stocker Hoesterey Montenegro, the 3-story, 5-bedroom and 6-bathroom residence is characterized by ample living space and signature high-end finishes. An expansive driveway on the oversized lot leads to an entrance with a courtyard fountain and glass pane front doors. The first floor features two living areas — each with its own fireplace and exposed wood beams — with one adjacent to a bar area. The kitchen is a convenient and elegant entertaining space with large marble countertops, a waterfall island and dual sinks. Beautifully tiled bathrooms are found throughout the home and have soaking tubs and walk-in showers. On the second floor, light filters through oversized windows into the bedrooms and bathrooms, and on the third floor, there is additional space for a sizable game room. There is an extensive outdoor living area, accessed via sliding glass doors from the living room, that opens to a patio with cedar ceilings and a fireplace.
Powder Room with Light Wood Cabinets Ideas
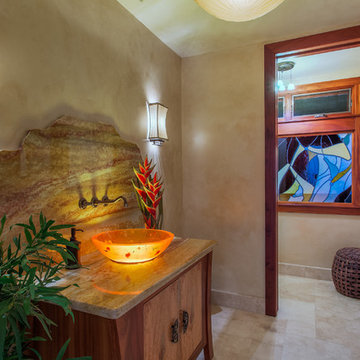
The powder room vessel sink is made of amber. I custom designed the cabinet with mahogany and mango wood. Lighting was installed within the cabinetry. Beautiful custom hardware with an Asian flare for cabinet doors. The beautiful stained glass window was a custom design.
1





