Powder Room with Recessed-Panel Cabinets and Marble Countertops Ideas
Refine by:
Budget
Sort by:Popular Today
1 - 20 of 454 photos
Item 1 of 3

The powder room features a stainless vessel sink on a gorgeous marble vanity.
Inspiration for a large transitional dark wood floor and brown floor powder room remodel in Dallas with white cabinets, gray walls, a vessel sink, marble countertops, multicolored countertops and recessed-panel cabinets
Inspiration for a large transitional dark wood floor and brown floor powder room remodel in Dallas with white cabinets, gray walls, a vessel sink, marble countertops, multicolored countertops and recessed-panel cabinets

No strangers to remodeling, the new owners of this St. Paul tudor knew they could update this decrepit 1920 duplex into a single-family forever home.
A list of desired amenities was a catalyst for turning a bedroom into a large mudroom, an open kitchen space where their large family can gather, an additional exterior door for direct access to a patio, two home offices, an additional laundry room central to bedrooms, and a large master bathroom. To best understand the complexity of the floor plan changes, see the construction documents.
As for the aesthetic, this was inspired by a deep appreciation for the durability, colors, textures and simplicity of Norwegian design. The home’s light paint colors set a positive tone. An abundance of tile creates character. New lighting reflecting the home’s original design is mixed with simplistic modern lighting. To pay homage to the original character several light fixtures were reused, wallpaper was repurposed at a ceiling, the chimney was exposed, and a new coffered ceiling was created.
Overall, this eclectic design style was carefully thought out to create a cohesive design throughout the home.
Come see this project in person, September 29 – 30th on the 2018 Castle Home Tour.

Photography: Werner Straube
Small transitional powder room photo in Chicago with gray cabinets, black walls, an undermount sink, marble countertops, recessed-panel cabinets and white countertops
Small transitional powder room photo in Chicago with gray cabinets, black walls, an undermount sink, marble countertops, recessed-panel cabinets and white countertops
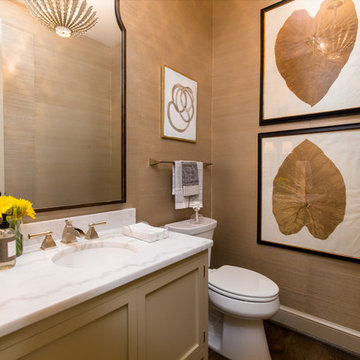
Brendon Pinola
Powder room - mid-sized traditional dark wood floor and brown floor powder room idea in Birmingham with recessed-panel cabinets, beige cabinets, a two-piece toilet, beige walls, an undermount sink, marble countertops and white countertops
Powder room - mid-sized traditional dark wood floor and brown floor powder room idea in Birmingham with recessed-panel cabinets, beige cabinets, a two-piece toilet, beige walls, an undermount sink, marble countertops and white countertops
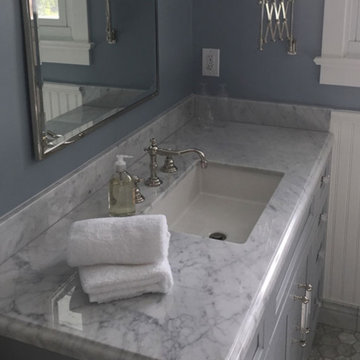
Powder room - transitional powder room idea in Los Angeles with recessed-panel cabinets, gray cabinets, blue walls and marble countertops
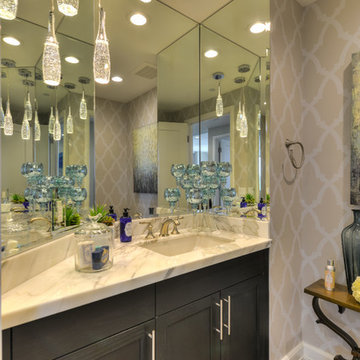
Powder room - mid-sized transitional medium tone wood floor powder room idea in Austin with dark wood cabinets, gray walls, an undermount sink, marble countertops and recessed-panel cabinets
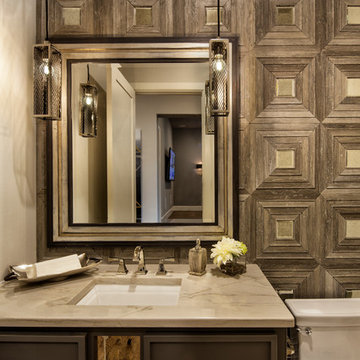
Mid-sized eclectic gray tile and stone tile powder room photo in Dallas with recessed-panel cabinets, gray cabinets, a two-piece toilet, brown walls, a drop-in sink and marble countertops
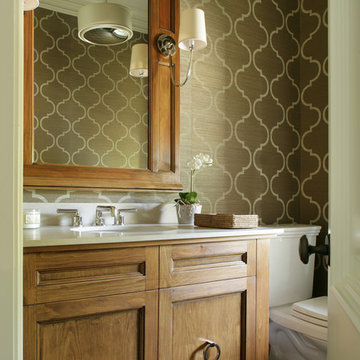
Peter Rymwid
Powder room - traditional powder room idea in New York with an undermount sink, medium tone wood cabinets, marble countertops, beige walls, a two-piece toilet and recessed-panel cabinets
Powder room - traditional powder room idea in New York with an undermount sink, medium tone wood cabinets, marble countertops, beige walls, a two-piece toilet and recessed-panel cabinets
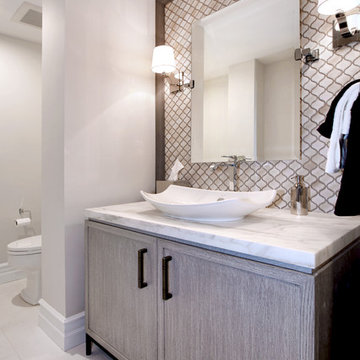
Photo Credit: Jeri Kroegel
Example of a mid-sized transitional beige tile and mosaic tile powder room design in Los Angeles with a vessel sink, recessed-panel cabinets, light wood cabinets, marble countertops and beige walls
Example of a mid-sized transitional beige tile and mosaic tile powder room design in Los Angeles with a vessel sink, recessed-panel cabinets, light wood cabinets, marble countertops and beige walls
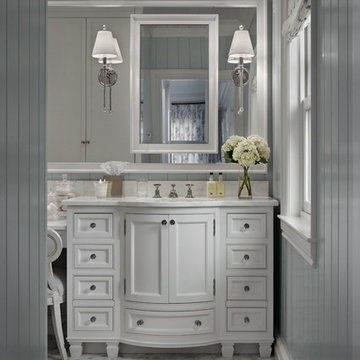
Powder room - mid-sized coastal marble floor powder room idea in Other with recessed-panel cabinets, white cabinets, marble countertops and an undermount sink

This lovely home began as a complete remodel to a 1960 era ranch home. Warm, sunny colors and traditional details fill every space. The colorful gazebo overlooks the boccii court and a golf course. Shaded by stately palms, the dining patio is surrounded by a wrought iron railing. Hand plastered walls are etched and styled to reflect historical architectural details. The wine room is located in the basement where a cistern had been.
Project designed by Susie Hersker’s Scottsdale interior design firm Design Directives. Design Directives is active in Phoenix, Paradise Valley, Cave Creek, Carefree, Sedona, and beyond.
For more about Design Directives, click here: https://susanherskerasid.com/
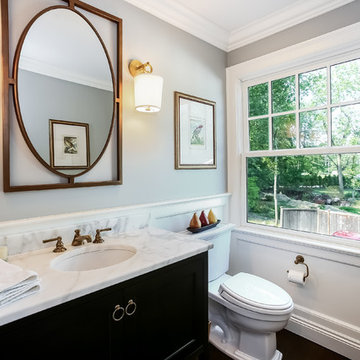
The formal Powder Room features custom wall panels to offset the gray walls. The dark walnut custom vanity with open shelf below (not shown) is the perfect base for the Calacatta marble top and antique brass fixtures.
Space planning and design: Jennifer Howard, JWH
Contractor: JWH Construction Management
Photographed by Sotheby's
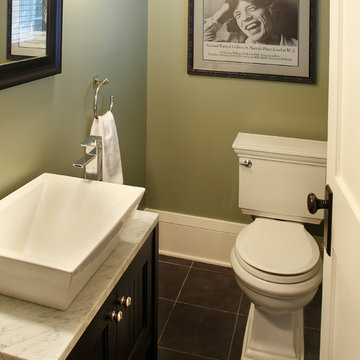
Small powder room off the kitchen with schoolhouse sphere sconces
Powder room - transitional powder room idea in Minneapolis with a vessel sink, recessed-panel cabinets, marble countertops and a two-piece toilet
Powder room - transitional powder room idea in Minneapolis with a vessel sink, recessed-panel cabinets, marble countertops and a two-piece toilet
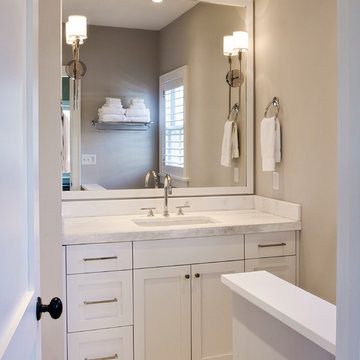
Powder room - mid-sized transitional porcelain tile and multicolored floor powder room idea in Boston with recessed-panel cabinets, white cabinets, beige walls, an undermount sink and marble countertops
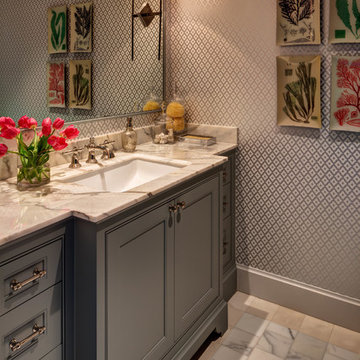
Photos by Alan Blakely
Transitional porcelain tile powder room photo in Houston with gray cabinets, multicolored walls, an undermount sink, marble countertops and recessed-panel cabinets
Transitional porcelain tile powder room photo in Houston with gray cabinets, multicolored walls, an undermount sink, marble countertops and recessed-panel cabinets
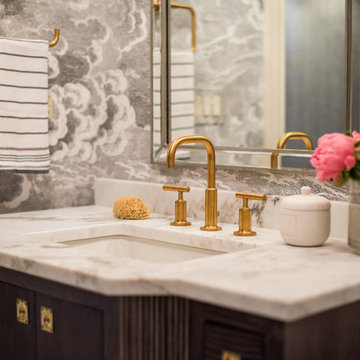
Sarah Shields Photography
Inspiration for a mid-sized transitional white tile marble floor powder room remodel in Indianapolis with recessed-panel cabinets, dark wood cabinets, a one-piece toilet, gray walls, a drop-in sink and marble countertops
Inspiration for a mid-sized transitional white tile marble floor powder room remodel in Indianapolis with recessed-panel cabinets, dark wood cabinets, a one-piece toilet, gray walls, a drop-in sink and marble countertops
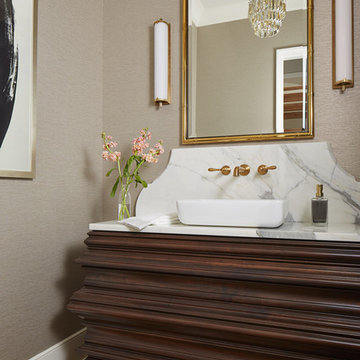
Hendel Homes
Susan Gilmore Photography
Inspiration for a mid-sized medium tone wood floor and brown floor powder room remodel in Minneapolis with recessed-panel cabinets, dark wood cabinets and marble countertops
Inspiration for a mid-sized medium tone wood floor and brown floor powder room remodel in Minneapolis with recessed-panel cabinets, dark wood cabinets and marble countertops
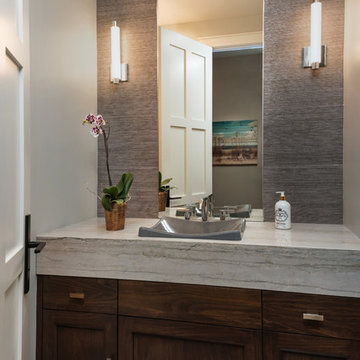
Auda Coudayre Photograhpy
Mid-sized transitional gray tile and porcelain tile porcelain tile and gray floor powder room photo in San Diego with recessed-panel cabinets, dark wood cabinets, a one-piece toilet, gray walls, a vessel sink and marble countertops
Mid-sized transitional gray tile and porcelain tile porcelain tile and gray floor powder room photo in San Diego with recessed-panel cabinets, dark wood cabinets, a one-piece toilet, gray walls, a vessel sink and marble countertops
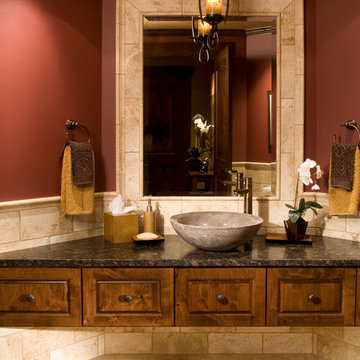
Roger Turk, Northlight Photography
Powder room - mid-sized transitional beige tile and ceramic tile ceramic tile powder room idea in Denver with a vessel sink, recessed-panel cabinets, medium tone wood cabinets, marble countertops and red walls
Powder room - mid-sized transitional beige tile and ceramic tile ceramic tile powder room idea in Denver with a vessel sink, recessed-panel cabinets, medium tone wood cabinets, marble countertops and red walls
Powder Room with Recessed-Panel Cabinets and Marble Countertops Ideas
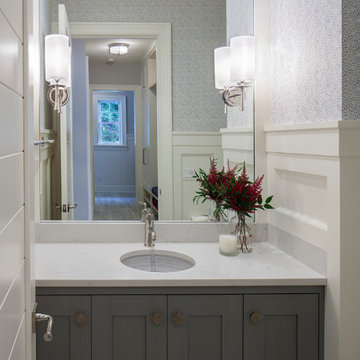
Powder room - huge coastal powder room idea in Grand Rapids with recessed-panel cabinets, brown cabinets, blue walls, an undermount sink and marble countertops
1





