Powder Room
Refine by:
Budget
Sort by:Popular Today
1 - 20 of 340 photos
Item 1 of 3
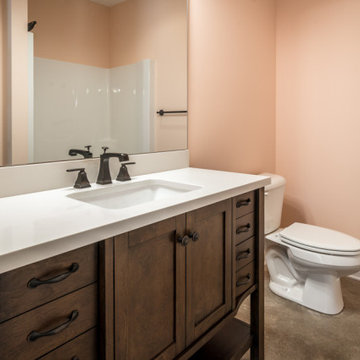
Basement Bathroom
Transitional concrete floor and gray floor powder room photo in Louisville with furniture-like cabinets, medium tone wood cabinets, a two-piece toilet, pink walls, a drop-in sink, solid surface countertops, white countertops and a freestanding vanity
Transitional concrete floor and gray floor powder room photo in Louisville with furniture-like cabinets, medium tone wood cabinets, a two-piece toilet, pink walls, a drop-in sink, solid surface countertops, white countertops and a freestanding vanity

Eye-Land: Named for the expansive white oak savanna views, this beautiful 5,200-square foot family home offers seamless indoor/outdoor living with five bedrooms and three baths, and space for two more bedrooms and a bathroom.
The site posed unique design challenges. The home was ultimately nestled into the hillside, instead of placed on top of the hill, so that it didn’t dominate the dramatic landscape. The openness of the savanna exposes all sides of the house to the public, which required creative use of form and materials. The home’s one-and-a-half story form pays tribute to the site’s farming history. The simplicity of the gable roof puts a modern edge on a traditional form, and the exterior color palette is limited to black tones to strike a stunning contrast to the golden savanna.
The main public spaces have oversized south-facing windows and easy access to an outdoor terrace with views overlooking a protected wetland. The connection to the land is further strengthened by strategically placed windows that allow for views from the kitchen to the driveway and auto court to see visitors approach and children play. There is a formal living room adjacent to the front entry for entertaining and a separate family room that opens to the kitchen for immediate family to gather before and after mealtime.

Modern powder bath. A moody and rich palette with brass fixtures, black cle tile, terrazzo flooring and warm wood vanity.
Small transitional black tile and terra-cotta tile cement tile floor and brown floor powder room photo in San Francisco with open cabinets, medium tone wood cabinets, a one-piece toilet, green walls, quartz countertops, white countertops and a freestanding vanity
Small transitional black tile and terra-cotta tile cement tile floor and brown floor powder room photo in San Francisco with open cabinets, medium tone wood cabinets, a one-piece toilet, green walls, quartz countertops, white countertops and a freestanding vanity
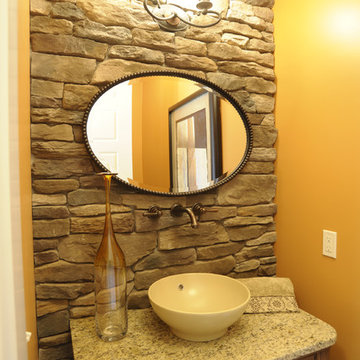
Elegant stone slab powder room photo in Columbus with furniture-like cabinets, medium tone wood cabinets, orange walls, a vessel sink, multicolored countertops and a freestanding vanity

Southwest black and white tile multicolored floor and exposed beam powder room photo in Wichita with flat-panel cabinets, medium tone wood cabinets, beige walls, a drop-in sink, black countertops and a freestanding vanity
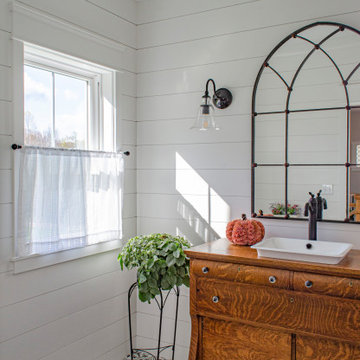
Example of a mid-sized country ceramic tile, black floor and shiplap wall powder room design in Columbus with furniture-like cabinets, medium tone wood cabinets, a two-piece toilet, white walls, a drop-in sink, wood countertops, brown countertops and a freestanding vanity
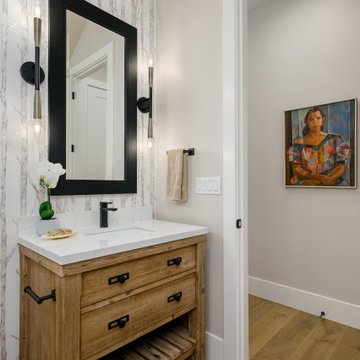
Woodsy branch themed powder bath by Enfort Homes - 2020
Large trendy medium tone wood floor powder room photo in Seattle with furniture-like cabinets, medium tone wood cabinets, an undermount sink, white countertops and a freestanding vanity
Large trendy medium tone wood floor powder room photo in Seattle with furniture-like cabinets, medium tone wood cabinets, an undermount sink, white countertops and a freestanding vanity
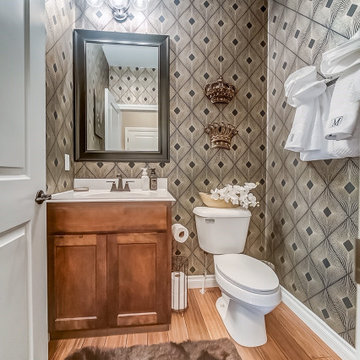
Elegant Half Bath makeover.
Powder room - small contemporary medium tone wood floor and wallpaper powder room idea in St Louis with shaker cabinets, medium tone wood cabinets, a one-piece toilet, a wall-mount sink, marble countertops, white countertops and a freestanding vanity
Powder room - small contemporary medium tone wood floor and wallpaper powder room idea in St Louis with shaker cabinets, medium tone wood cabinets, a one-piece toilet, a wall-mount sink, marble countertops, white countertops and a freestanding vanity

Our studio designed this luxury home by incorporating the house's sprawling golf course views. This resort-like home features three stunning bedrooms, a luxurious master bath with a freestanding tub, a spacious kitchen, a stylish formal living room, a cozy family living room, and an elegant home bar.
We chose a neutral palette throughout the home to amplify the bright, airy appeal of the home. The bedrooms are all about elegance and comfort, with soft furnishings and beautiful accessories. We added a grey accent wall with geometric details in the bar area to create a sleek, stylish look. The attractive backsplash creates an interesting focal point in the kitchen area and beautifully complements the gorgeous countertops. Stunning lighting, striking artwork, and classy decor make this lovely home look sophisticated, cozy, and luxurious.
---
Project completed by Wendy Langston's Everything Home interior design firm, which serves Carmel, Zionsville, Fishers, Westfield, Noblesville, and Indianapolis.
For more about Everything Home, see here: https://everythinghomedesigns.com/
To learn more about this project, see here:
https://everythinghomedesigns.com/portfolio/modern-resort-living/
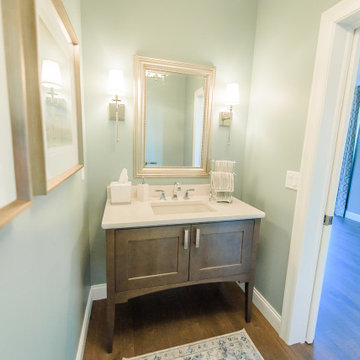
Small transitional light wood floor powder room photo in St Louis with furniture-like cabinets, medium tone wood cabinets, green walls, an undermount sink, quartz countertops, white countertops and a freestanding vanity
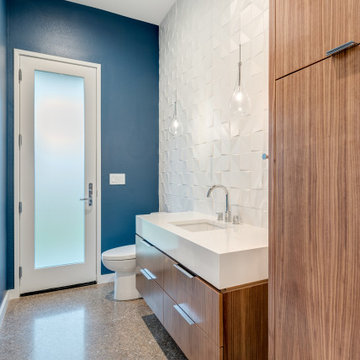
Powder room - mid-sized modern white tile and porcelain tile concrete floor and gray floor powder room idea in Dallas with flat-panel cabinets, medium tone wood cabinets, a two-piece toilet, blue walls, an undermount sink, quartz countertops, white countertops and a freestanding vanity
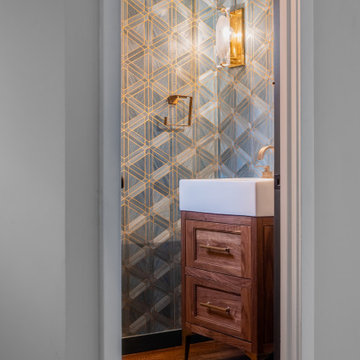
Small transitional medium tone wood floor, brown floor and wallpaper powder room photo in Providence with recessed-panel cabinets, medium tone wood cabinets, blue walls, a console sink and a freestanding vanity
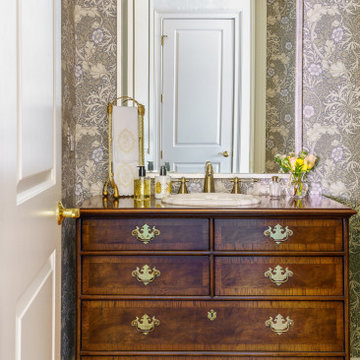
Elegant medium tone wood floor, brown floor and wallpaper powder room photo in Other with flat-panel cabinets, medium tone wood cabinets, gray walls, a drop-in sink, wood countertops, brown countertops and a freestanding vanity
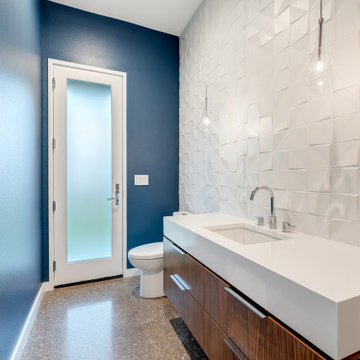
Powder room - mid-sized modern white tile and porcelain tile concrete floor and gray floor powder room idea in Dallas with flat-panel cabinets, medium tone wood cabinets, a two-piece toilet, blue walls, an undermount sink, quartz countertops, white countertops and a freestanding vanity

Small and stylish powder room remodel in Bellevue, Washington. It is hard to tell from the photo but the wallpaper is a very light blush color which adds an element of surprise and warmth to the space.
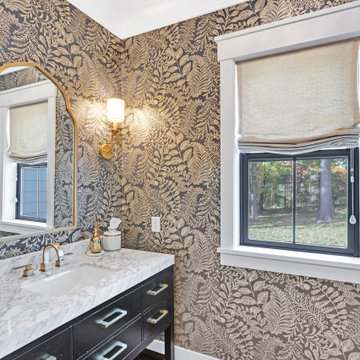
First floor powder room
Large transitional powder room photo in Other with furniture-like cabinets, medium tone wood cabinets, a two-piece toilet, an undermount sink, quartzite countertops, white countertops and a freestanding vanity
Large transitional powder room photo in Other with furniture-like cabinets, medium tone wood cabinets, a two-piece toilet, an undermount sink, quartzite countertops, white countertops and a freestanding vanity

This Powder Room is modern yet cozy, with it's deep green walls, warm wood vanity and hexagonal marble look ceramic floors. The brushed gold accents top off the space for a sophisticated but simple look.
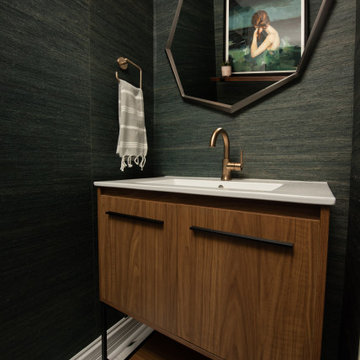
Example of a small transitional multicolored floor powder room design in Chicago with flat-panel cabinets, medium tone wood cabinets, green walls, an integrated sink, white countertops and a freestanding vanity
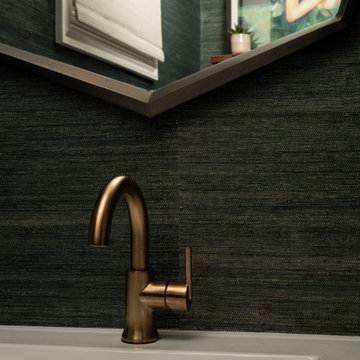
Example of a small transitional multicolored floor powder room design in Chicago with flat-panel cabinets, medium tone wood cabinets, green walls, an integrated sink, white countertops and a freestanding vanity

Mid-sized arts and crafts medium tone wood floor, brown floor and wallpaper powder room photo in Chicago with furniture-like cabinets, medium tone wood cabinets, a two-piece toilet, multicolored walls, a vessel sink, quartz countertops, beige countertops and a freestanding vanity
1





