Powder Room with Medium Tone Wood Cabinets and Limestone Countertops Ideas
Refine by:
Budget
Sort by:Popular Today
1 - 20 of 52 photos
Item 1 of 3
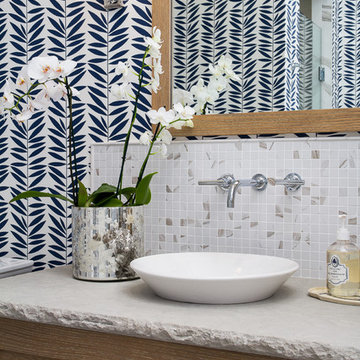
Visual Vero
Inspiration for a small coastal gray tile and mosaic tile powder room remodel in Miami with shaker cabinets, medium tone wood cabinets, a vessel sink, limestone countertops and multicolored walls
Inspiration for a small coastal gray tile and mosaic tile powder room remodel in Miami with shaker cabinets, medium tone wood cabinets, a vessel sink, limestone countertops and multicolored walls
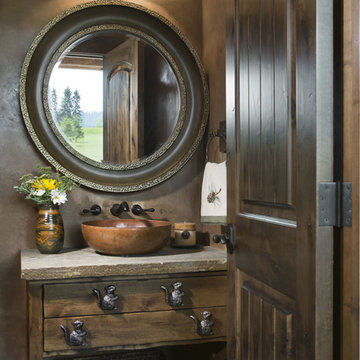
Montana Mountain Home Powder Room: features a custom vanity cabinet, with a storage shelf below. and a stone slab counter top, and whimsical decorative hardware. A copper vessel sink, with wall mounted bronze hardware. Copper Venetian Plaster wall finish.
Photographer: Roger Wade
www.rogerwadestudio.com
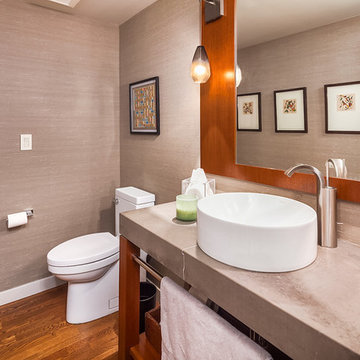
Andrew Webb - Clarity Northwest Photography
Powder room - small contemporary medium tone wood floor powder room idea in Seattle with flat-panel cabinets, medium tone wood cabinets, a one-piece toilet, gray walls, a pedestal sink and limestone countertops
Powder room - small contemporary medium tone wood floor powder room idea in Seattle with flat-panel cabinets, medium tone wood cabinets, a one-piece toilet, gray walls, a pedestal sink and limestone countertops
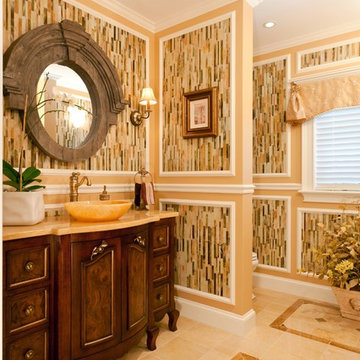
Designer: Judy Whalen; Dan Cutrona Photography
Powder room - traditional marble floor powder room idea in Boston with a vessel sink, furniture-like cabinets, medium tone wood cabinets, limestone countertops and multicolored walls
Powder room - traditional marble floor powder room idea in Boston with a vessel sink, furniture-like cabinets, medium tone wood cabinets, limestone countertops and multicolored walls
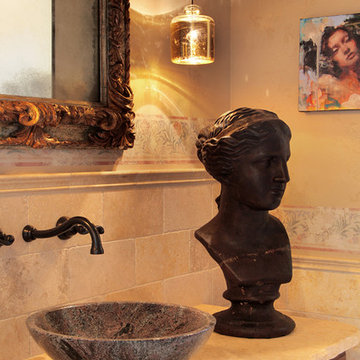
Photo credit: Aidin Mariscal-Foster
Inspiration for a large transitional beige tile and limestone tile powder room remodel in Orange County with a vessel sink, furniture-like cabinets, medium tone wood cabinets, limestone countertops and beige walls
Inspiration for a large transitional beige tile and limestone tile powder room remodel in Orange County with a vessel sink, furniture-like cabinets, medium tone wood cabinets, limestone countertops and beige walls
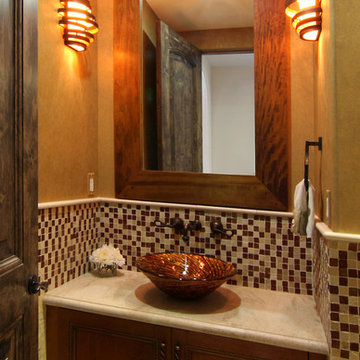
David William Photography
Powder room - mid-sized mediterranean multicolored tile and mosaic tile powder room idea in Los Angeles with recessed-panel cabinets, medium tone wood cabinets, a one-piece toilet, beige walls, a vessel sink and limestone countertops
Powder room - mid-sized mediterranean multicolored tile and mosaic tile powder room idea in Los Angeles with recessed-panel cabinets, medium tone wood cabinets, a one-piece toilet, beige walls, a vessel sink and limestone countertops
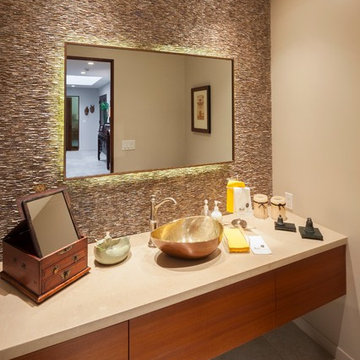
Doug Olson Photography
Donna Goddert Interior Design
Abalone shell wall tile
Mountain style powder room photo in Los Angeles with flat-panel cabinets, medium tone wood cabinets and limestone countertops
Mountain style powder room photo in Los Angeles with flat-panel cabinets, medium tone wood cabinets and limestone countertops
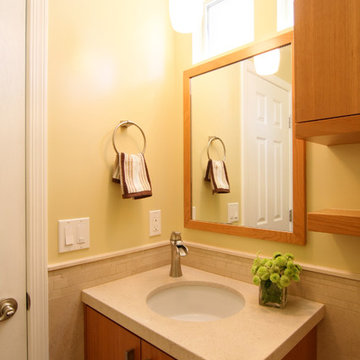
David William Photography
Small arts and crafts beige tile and limestone tile powder room photo in Los Angeles with flat-panel cabinets, medium tone wood cabinets, yellow walls, an undermount sink and limestone countertops
Small arts and crafts beige tile and limestone tile powder room photo in Los Angeles with flat-panel cabinets, medium tone wood cabinets, yellow walls, an undermount sink and limestone countertops
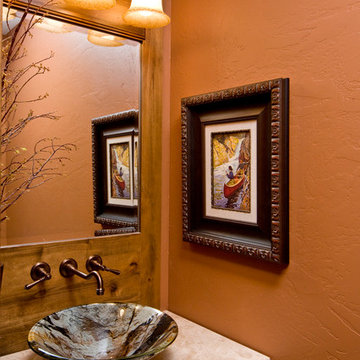
Ross Chandler
Powder room - large rustic travertine floor powder room idea in Other with a vessel sink, raised-panel cabinets, medium tone wood cabinets, limestone countertops, a two-piece toilet and beige walls
Powder room - large rustic travertine floor powder room idea in Other with a vessel sink, raised-panel cabinets, medium tone wood cabinets, limestone countertops, a two-piece toilet and beige walls
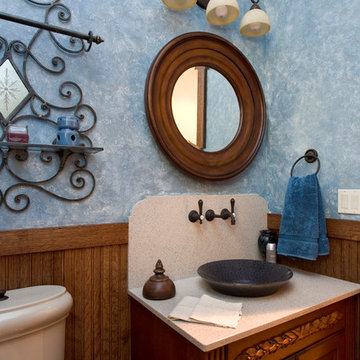
Photography by Linda Oyama Bryan. http://pickellbuilders.com. Custom Cherry Vanity with Solid Surface Counter and Vessel Bowl Sink. Beadboard wainscot and oil rubbed bronze plumbing fixtures.

An Italian limestone tile, called “Raw”, with an interesting rugged hewn face provides the backdrop for a room where simplicity reigns. The pure geometries expressed in the perforated doors, the mirror, and the vanity play against the baroque plan of the room, the hanging organic sculptures and the bent wood planters.
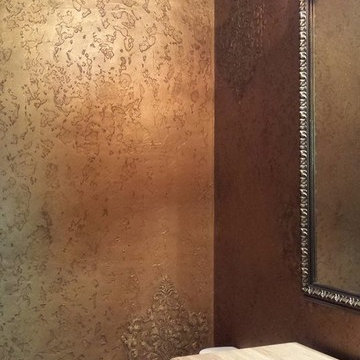
For this lovely powder bathroom, we applied a glazed finish over a metallic texture. To add extra attention to the slightly raised damask designs, we further embellished them with glass beads. Copyright © 2016 The Artists Hands
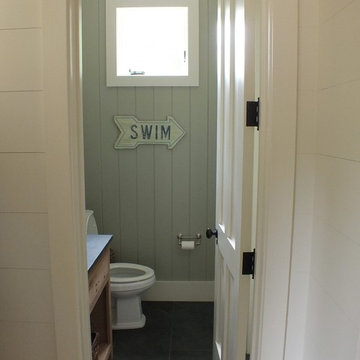
Example of a small classic slate floor powder room design in New York with an undermount sink, flat-panel cabinets, medium tone wood cabinets, limestone countertops, a two-piece toilet and gray walls
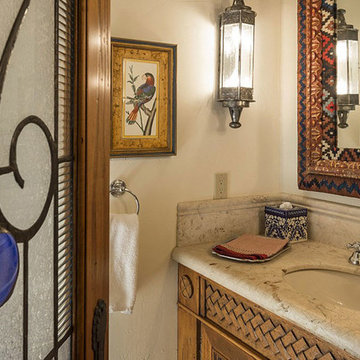
Mid-sized tuscan powder room photo in Phoenix with furniture-like cabinets, medium tone wood cabinets, beige walls, an undermount sink and limestone countertops
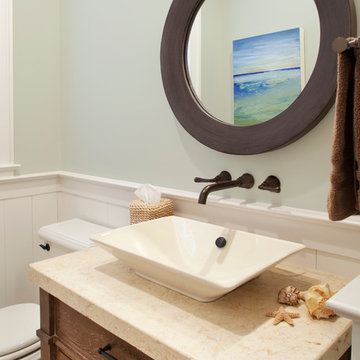
Photo Credit: Neil Rashba
Inspiration for a coastal travertine floor powder room remodel in Jacksonville with furniture-like cabinets, medium tone wood cabinets, green walls, a vessel sink and limestone countertops
Inspiration for a coastal travertine floor powder room remodel in Jacksonville with furniture-like cabinets, medium tone wood cabinets, green walls, a vessel sink and limestone countertops
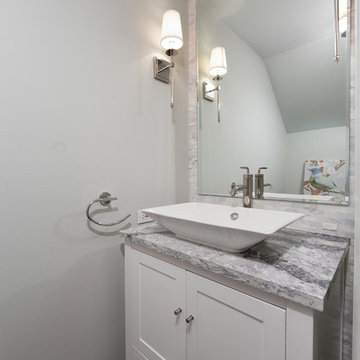
Our goal here was to offer our clients a full spa-like experience. From the unique aesthetic to the luxury finishes, this master bathroom now has a completely new look and function!
For a true spa experience, we installed a shower steam, rain head shower fixture, and whirlpool tub. The bathtub platform actually extends into the shower, working as a bench for the clients to relax on while steaming! Convenient corner shelves optimize shower storage whereas a custom walnut shelf above the bath offers the perfect place to store dry towels.
We continued the look of rich, organic walnut with a second wall-mounted shelf above the toilet and a large, semi-customized vanity, where the louvered doors accentuate the natural beauty of this material. The white brick accent wall, herringbone patterned flooring, and black hardware were introduced for texture and a trendy, timeless look that our clients will love for years to come.
Designed by Chi Renovation & Design who serve Chicago and it's surrounding suburbs, with an emphasis on the North Side and North Shore. You'll find their work from the Loop through Lincoln Park, Skokie, Wilmette, and all of the way up to Lake Forest.
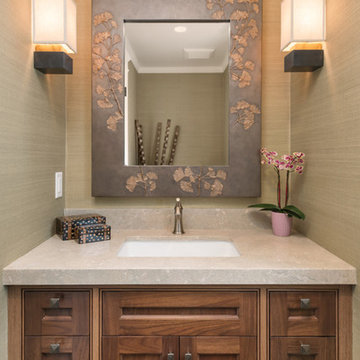
Charming Old World meets new, open space planning concepts. This Ranch Style home turned English Cottage maintains very traditional detailing and materials on the exterior, but is hiding a more transitional floor plan inside. The 49 foot long Great Room brings together the Kitchen, Family Room, Dining Room, and Living Room into a singular experience on the interior. By turning the Kitchen around the corner, the remaining elements of the Great Room maintain a feeling of formality for the guest and homeowner's experience of the home. A long line of windows affords each space fantastic views of the rear yard.
Nyhus Design Group - Architect
Ross Pushinaitis - Photography
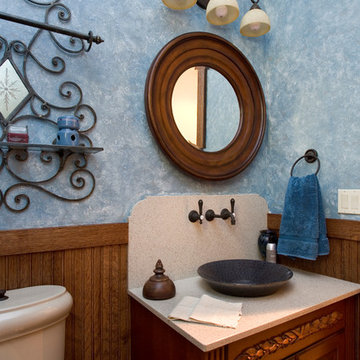
http://www.cabinetwerks.com. Stained cherry vanity with vessel ink, high backsplash, and bead board wainscot. Faux finished blue walls. Photo by Linda Oyama Bryan. Cabinetry by Wood-Mode/Brookhaven.
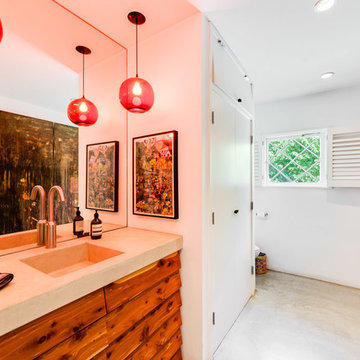
Inspiration for a mid-sized eclectic concrete floor powder room remodel in Los Angeles with an integrated sink, louvered cabinets, medium tone wood cabinets, a two-piece toilet and limestone countertops
Powder Room with Medium Tone Wood Cabinets and Limestone Countertops Ideas
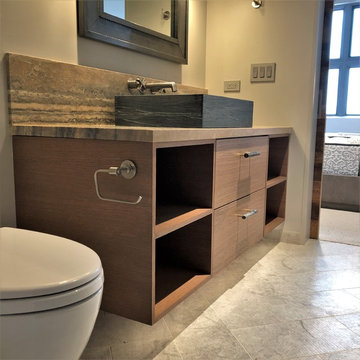
Inspiration for a mid-sized contemporary stone slab gray floor and marble floor powder room remodel in Denver with flat-panel cabinets, medium tone wood cabinets, a two-piece toilet, a vessel sink, limestone countertops, multicolored countertops and beige walls
1





