Powder Room with Medium Tone Wood Cabinets and Multicolored Countertops Ideas
Refine by:
Budget
Sort by:Popular Today
21 - 40 of 57 photos
Item 1 of 3
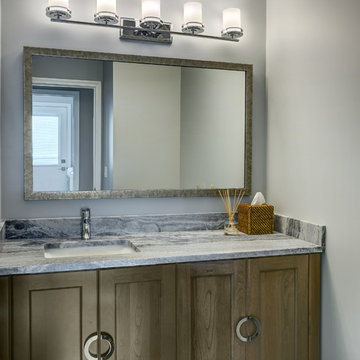
Dennis Jourdan Photography
Small transitional powder room photo in Chicago with beaded inset cabinets, medium tone wood cabinets, gray walls, an undermount sink, quartzite countertops and multicolored countertops
Small transitional powder room photo in Chicago with beaded inset cabinets, medium tone wood cabinets, gray walls, an undermount sink, quartzite countertops and multicolored countertops
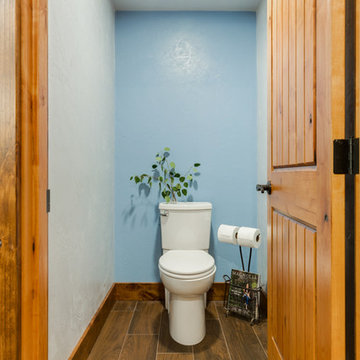
Master Suite
Example of a large mountain style brown floor powder room design in Portland with medium tone wood cabinets, blue walls, a vessel sink, granite countertops and multicolored countertops
Example of a large mountain style brown floor powder room design in Portland with medium tone wood cabinets, blue walls, a vessel sink, granite countertops and multicolored countertops
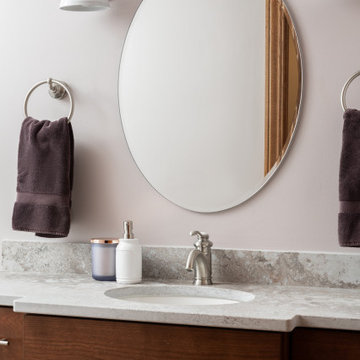
A small powder room update offers a unique look with a rare granite countertop and custom shaped vanity.
Small transitional vinyl floor and beige floor powder room photo in Milwaukee with recessed-panel cabinets, medium tone wood cabinets, a two-piece toilet, purple walls, an undermount sink, granite countertops, multicolored countertops and a built-in vanity
Small transitional vinyl floor and beige floor powder room photo in Milwaukee with recessed-panel cabinets, medium tone wood cabinets, a two-piece toilet, purple walls, an undermount sink, granite countertops, multicolored countertops and a built-in vanity
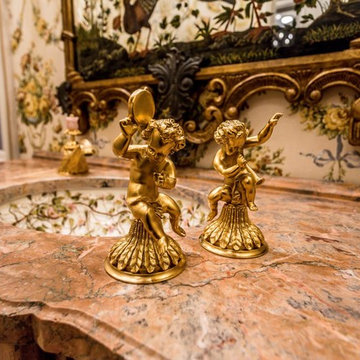
John Jackson, Out Da Bayou
Small elegant light wood floor and brown floor powder room photo in New Orleans with furniture-like cabinets, medium tone wood cabinets, a one-piece toilet, multicolored walls, an undermount sink, marble countertops and multicolored countertops
Small elegant light wood floor and brown floor powder room photo in New Orleans with furniture-like cabinets, medium tone wood cabinets, a one-piece toilet, multicolored walls, an undermount sink, marble countertops and multicolored countertops
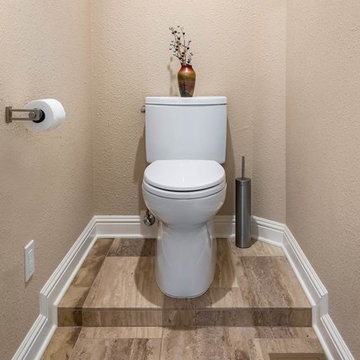
Example of a huge transitional beige tile and stone tile travertine floor and beige floor powder room design in San Francisco with recessed-panel cabinets, medium tone wood cabinets, a two-piece toilet, beige walls, an undermount sink, quartzite countertops and multicolored countertops
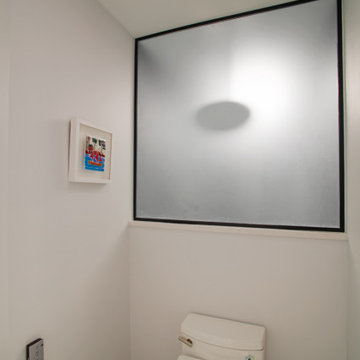
Water closet with Toto toilet seat is separated by a glass partition with the shower on the opposite side.
Powder room - large contemporary green tile and porcelain tile porcelain tile and white floor powder room idea in Atlanta with flat-panel cabinets, medium tone wood cabinets, a one-piece toilet, white walls, an undermount sink, quartz countertops, multicolored countertops and a floating vanity
Powder room - large contemporary green tile and porcelain tile porcelain tile and white floor powder room idea in Atlanta with flat-panel cabinets, medium tone wood cabinets, a one-piece toilet, white walls, an undermount sink, quartz countertops, multicolored countertops and a floating vanity

Small and stylish powder room remodel in Bellevue, Washington. It is hard to tell from the photo but the wallpaper is a very light blush color which adds an element of surprise and warmth to the space.
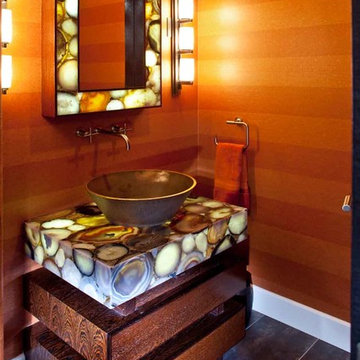
Jim Decker
Inspiration for a huge contemporary porcelain tile and multicolored floor powder room remodel in Las Vegas with furniture-like cabinets, medium tone wood cabinets, a one-piece toilet, orange walls, a vessel sink, onyx countertops and multicolored countertops
Inspiration for a huge contemporary porcelain tile and multicolored floor powder room remodel in Las Vegas with furniture-like cabinets, medium tone wood cabinets, a one-piece toilet, orange walls, a vessel sink, onyx countertops and multicolored countertops
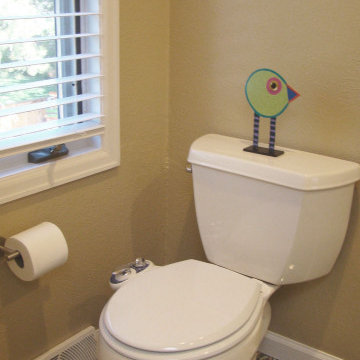
Toilet Room. I usually don't shoot the loo but my client has such nice art!
Mid-sized transitional gray tile and porcelain tile porcelain tile and multicolored floor powder room photo in Denver with flat-panel cabinets, medium tone wood cabinets, a two-piece toilet, gray walls, an undermount sink, quartz countertops, multicolored countertops and a built-in vanity
Mid-sized transitional gray tile and porcelain tile porcelain tile and multicolored floor powder room photo in Denver with flat-panel cabinets, medium tone wood cabinets, a two-piece toilet, gray walls, an undermount sink, quartz countertops, multicolored countertops and a built-in vanity
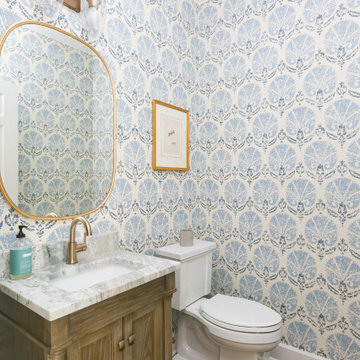
Powder room - transitional medium tone wood floor, brown floor and wallpaper powder room idea in Charleston with recessed-panel cabinets, medium tone wood cabinets, a two-piece toilet, multicolored walls, an undermount sink, marble countertops, multicolored countertops and a built-in vanity
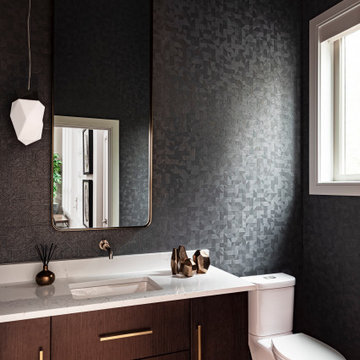
Powder room - contemporary medium tone wood floor, brown floor and wallpaper powder room idea in Portland with flat-panel cabinets, medium tone wood cabinets, a two-piece toilet, gray walls, an undermount sink, quartz countertops, multicolored countertops and a floating vanity
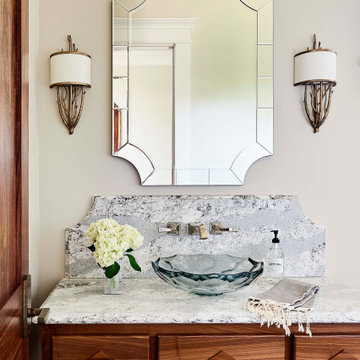
Example of a mountain style powder room design in Raleigh with furniture-like cabinets, medium tone wood cabinets, a vessel sink, multicolored countertops and beige walls
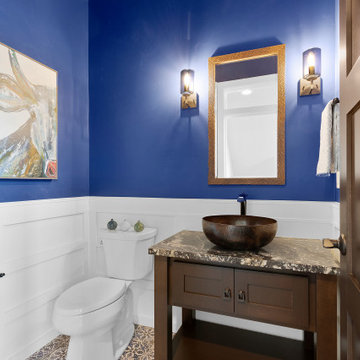
Mid-sized transitional ceramic tile, blue floor and wainscoting powder room photo in Other with shaker cabinets, medium tone wood cabinets, a two-piece toilet, blue walls, a vessel sink, granite countertops, multicolored countertops and a freestanding vanity
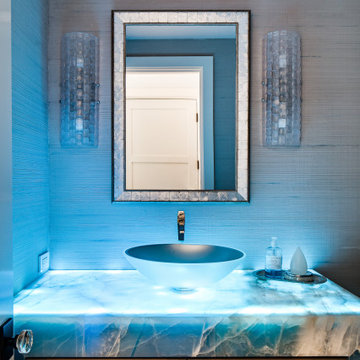
Powder room - coastal powder room idea in Orange County with shaker cabinets, medium tone wood cabinets, gray walls, a vessel sink, multicolored countertops and onyx countertops
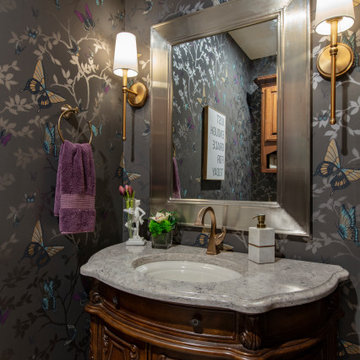
This luxurious powder room update included replacing the countertop on their current vanity, new wallpaper, changing the lighting from overhead to wall sconces. Though the size of the space didn't change, the room was transformed with these changes.
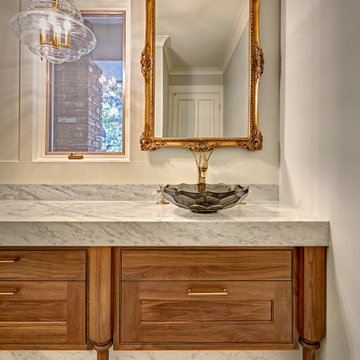
Once a sunken living room closed off from the kitchen, we aimed to change the awkward accessibility of the space into an open and easily functional space that is cohesive. To open up the space even further, we designed a blackened steel structure with mirrorpane glass to reflect light and enlarge the room. Within the structure lives a previously existing lava rock wall. We painted this wall in glitter gold and enhanced the gold luster with built-in backlit LEDs.
Centered within the steel framing is a TV, which has the ability to be hidden when the mirrorpane doors are closed. The adjacent staircase wall is cladded with a large format white casework grid and seamlessly houses the wine refrigerator. The clean lines create a simplistic ornate design as a fresh backdrop for the repurposed crystal chandelier.
Nothing short of bold sophistication, this kitchen overflows with playful elegance — from the gold accents to the glistening crystal chandelier above the island. We took advantage of the large window above the 7’ galley workstation to bring in a great deal of natural light and a beautiful view of the backyard.
In a kitchen full of light and symmetrical elements, on the end of the island we incorporated an asymmetrical focal point finished in a dark slate. This four drawer piece is wrapped in safari brasilica wood that purposefully carries the warmth of the floor up and around the end piece to ground the space further. The wow factor of this kitchen is the geometric glossy gold tiles of the hood creating a glamourous accent against a marble backsplash above the cooktop.
This kitchen is not only classically striking but also highly functional. The versatile wall, opposite of the galley sink, includes an integrated refrigerator, freezer, steam oven, convection oven, two appliance garages, and tall cabinetry for pantry items. The kitchen’s layout of appliances creates a fluid circular flow in the kitchen. Across from the kitchen stands a slate gray wine hutch incorporated into the wall. The doors and drawers have a gilded diamond mesh in the center panels. This mesh ties in the golden accents around the kitchens décor and allows you to have a peek inside the hutch when the interior lights are on for a soft glow creating a beautiful transition into the living room. Between the warm tones of light flooring and the light whites and blues of the cabinetry, the kitchen is well-balanced with a bright and airy atmosphere.
The powder room for this home is gilded with glamor. The rich tones of the walnut wood vanity come forth midst the cool hues of the marble countertops and backdrops. Keeping the walls light, the ornate framed mirror pops within the space. We brought this mirror into the place from another room within the home to balance the window alongside it. The star of this powder room is the repurposed golden swan faucet extending from the marble countertop. We places a facet patterned glass vessel to create a transparent complement adjacent to the gold swan faucet. In front of the window hangs an asymmetrical pendant light with a sculptural glass form that does not compete with the mirror.

Photo Copyright Satoshi Shigeta
洗面所と浴室は一体でフルリフォーム。
壁はモールテックス左官仕上げ。
Example of a mid-sized minimalist ceramic tile and gray floor powder room design in Tokyo with flat-panel cabinets, medium tone wood cabinets, gray walls, a drop-in sink, quartz countertops and multicolored countertops
Example of a mid-sized minimalist ceramic tile and gray floor powder room design in Tokyo with flat-panel cabinets, medium tone wood cabinets, gray walls, a drop-in sink, quartz countertops and multicolored countertops
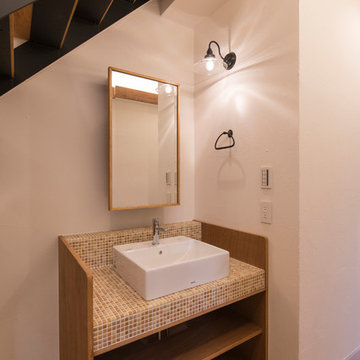
株式会社山崎工務店
Powder room - cottage medium tone wood floor and brown floor powder room idea in Tokyo Suburbs with open cabinets, medium tone wood cabinets, white walls, a vessel sink, tile countertops and multicolored countertops
Powder room - cottage medium tone wood floor and brown floor powder room idea in Tokyo Suburbs with open cabinets, medium tone wood cabinets, white walls, a vessel sink, tile countertops and multicolored countertops
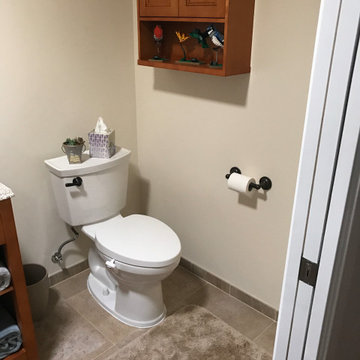
Inspiration for a small transitional powder room remodel with recessed-panel cabinets, medium tone wood cabinets, white walls, an undermount sink, quartz countertops, multicolored countertops and a freestanding vanity
Powder Room with Medium Tone Wood Cabinets and Multicolored Countertops Ideas
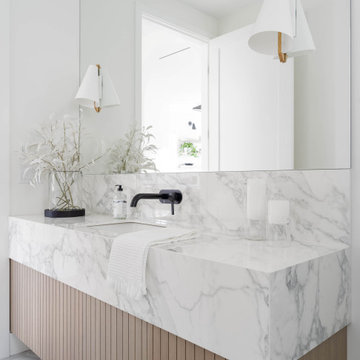
Example of a trendy gray floor powder room design in Vancouver with raised-panel cabinets, medium tone wood cabinets, white walls, an undermount sink, marble countertops, multicolored countertops and a floating vanity
2





