Powder Room with Multicolored Walls and a Trough Sink Ideas
Refine by:
Budget
Sort by:Popular Today
1 - 20 of 29 photos
Item 1 of 3
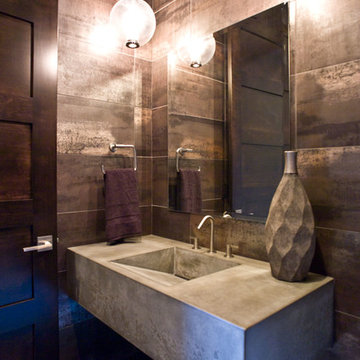
(c) Cipher Imaging Architectural Photography
Example of a small zen brown tile and metal tile porcelain tile and gray floor powder room design in Other with open cabinets, gray cabinets, multicolored walls, a trough sink and concrete countertops
Example of a small zen brown tile and metal tile porcelain tile and gray floor powder room design in Other with open cabinets, gray cabinets, multicolored walls, a trough sink and concrete countertops
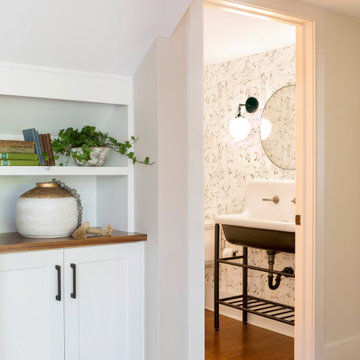
Our architects designed this under-stair storage space at the transition between the kitchen addition and the family/dining room. The powder room was renovated with whimsical wallpaper, a new sink and fixtures in the modern farmhouse style the homeowners embraced.
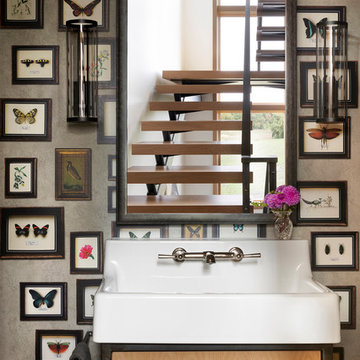
Powder room - small transitional powder room idea in Minneapolis with furniture-like cabinets, light wood cabinets, multicolored walls and a trough sink
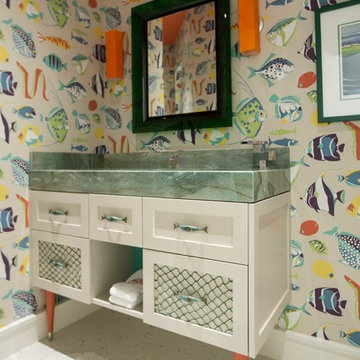
Tropical, fish-themed powder bathroom with fun colored fish wallpaper, fish-shaped stone sink, unique fishnet vanity drawer inserts on shaker style drawer front, with tapered wood vanity legs and brass fish drawer pulls.
Photos: Eric Gzimalowski @www.GizmoPhotos.com
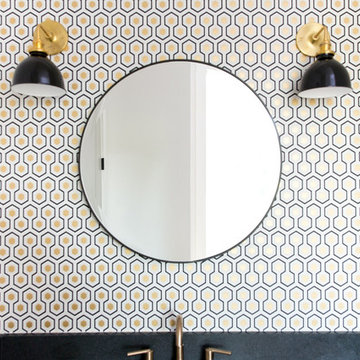
Example of a mid-sized transitional powder room design in Charleston with multicolored walls and a trough sink
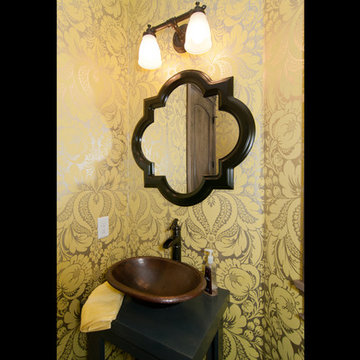
Powder room - large traditional dark wood floor powder room idea in Salt Lake City with a trough sink, open cabinets, dark wood cabinets, wood countertops, a two-piece toilet and multicolored walls
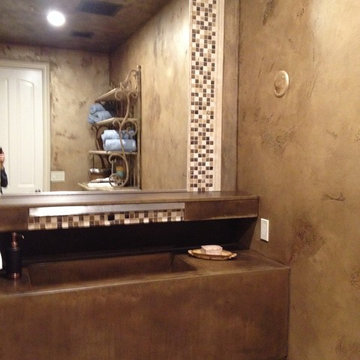
Powder room - traditional powder room idea in Phoenix with a trough sink, concrete countertops and multicolored walls
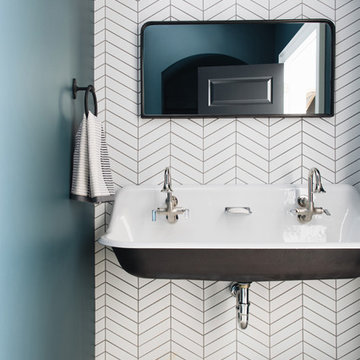
Stoffer Photography
Powder room - small transitional multicolored floor powder room idea in Grand Rapids with multicolored walls and a trough sink
Powder room - small transitional multicolored floor powder room idea in Grand Rapids with multicolored walls and a trough sink
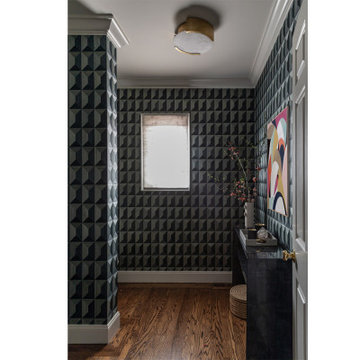
Large transitional dark wood floor and wallpaper powder room photo in San Francisco with a freestanding vanity, multicolored walls, a trough sink, flat-panel cabinets, dark wood cabinets, solid surface countertops and white countertops

Floating cabinet
underlight
modern
wallpaper
stone wall
stone sink
Example of a mid-sized minimalist beige tile and stone tile marble floor, white floor, wallpaper ceiling and wallpaper powder room design in Orlando with flat-panel cabinets, brown cabinets, a one-piece toilet, multicolored walls, a trough sink, quartzite countertops, white countertops and a floating vanity
Example of a mid-sized minimalist beige tile and stone tile marble floor, white floor, wallpaper ceiling and wallpaper powder room design in Orlando with flat-panel cabinets, brown cabinets, a one-piece toilet, multicolored walls, a trough sink, quartzite countertops, white countertops and a floating vanity
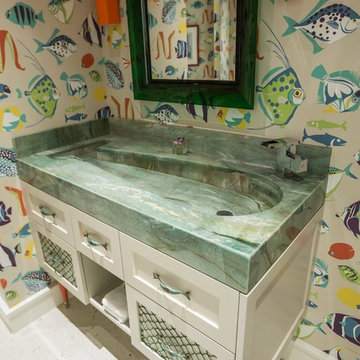
Tropical, fish-themed powder bathroom with fun colored fish wallpaper, fish-shaped stone sink, unique fishnet vanity drawer inserts on shaker style drawer front, with tapered wood vanity legs and brass fish drawer pulls.
Photos: Eric Gzimalowski @www.GizmoPhotos.com
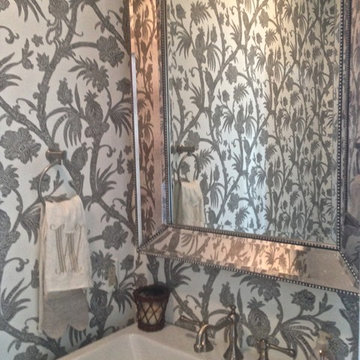
Inspiration for a mid-sized transitional medium tone wood floor, gray floor and wallpaper powder room remodel in San Francisco with open cabinets, distressed cabinets, a two-piece toilet, multicolored walls, a trough sink and a freestanding vanity
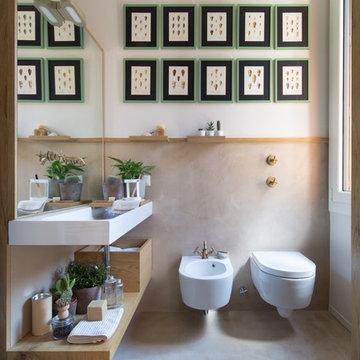
Example of a mid-sized concrete floor and gray floor powder room design in Milan with open cabinets, medium tone wood cabinets, a bidet, multicolored walls and a trough sink
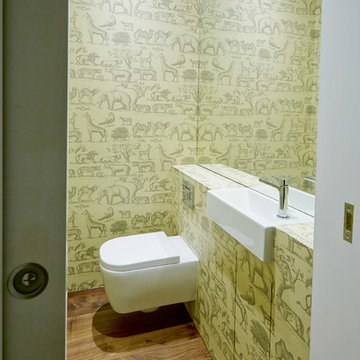
Ian Harding
Powder room - contemporary powder room idea in London with a trough sink, a wall-mount toilet and multicolored walls
Powder room - contemporary powder room idea in London with a trough sink, a wall-mount toilet and multicolored walls
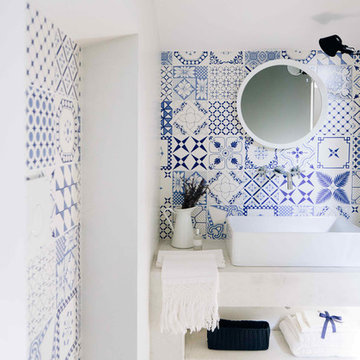
Vanessa Illi
Inspiration for a mediterranean multicolored tile and ceramic tile medium tone wood floor powder room remodel in Other with multicolored walls, a trough sink and open cabinets
Inspiration for a mediterranean multicolored tile and ceramic tile medium tone wood floor powder room remodel in Other with multicolored walls, a trough sink and open cabinets
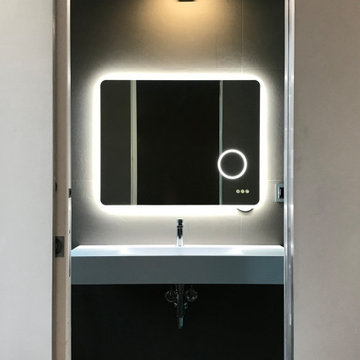
BAGNO CAMERA DEI BAMBINI
Example of a mid-sized trendy gray tile and porcelain tile porcelain tile and gray floor powder room design in Milan with a two-piece toilet, multicolored walls, a trough sink, solid surface countertops and white countertops
Example of a mid-sized trendy gray tile and porcelain tile porcelain tile and gray floor powder room design in Milan with a two-piece toilet, multicolored walls, a trough sink, solid surface countertops and white countertops
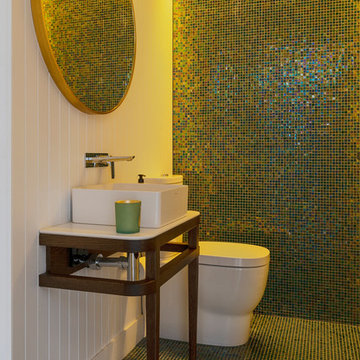
Modern Architecture and Refurbishment - Balmoral
The objective of this residential interior refurbishment was to create a bright open-plan aesthetic fit for a growing family. The client employed Cradle to project manage the job, which included developing a master plan for the modern architecture and interior design of the project. Cradle worked closely with AIM Building Contractors on the execution of the refurbishment, as well as Graeme Nash from Optima Joinery and Frances Wellham Design for some of the furniture finishes.
The staged refurbishment required the expansion of several areas in the home. By improving the residential ceiling design in the living and dining room areas, we were able to increase the flow of light and expand the space. A focal point of the home design, the entertaining hub features a beautiful wine bar with elegant brass edging and handles made from Mother of Pearl, a recurring theme of the residential design.
Following high end kitchen design trends, Cradle developed a cutting edge kitchen design that harmonized with the home's new aesthetic. The kitchen was identified as key, so a range of cooking products by Gaggenau were specified for the project. Complementing the modern architecture and design of this home, Corian bench tops were chosen to provide a beautiful and durable surface, which also allowed a brass edge detail to be securely inserted into the bench top. This integrated well with the surrounding tiles, caesar stone and joinery.
High-end finishes are a defining factor of this luxury residential house design. As such, the client wanted to create a statement using some of the key materials. Mutino tiling on the kitchen island and in living area niches achieved the desired look in these areas. Lighting also plays an important role throughout the space and was used to highlight the materials and the large ceiling voids. Lighting effects were achieved with the addition of concealed LED lights, recessed LED down lights and a striking black linear up/down LED profile.
The modern architecture and refurbishment of this beachside home also includes a new relocated laundry, powder room, study room and en-suite for the downstairs bedrooms.
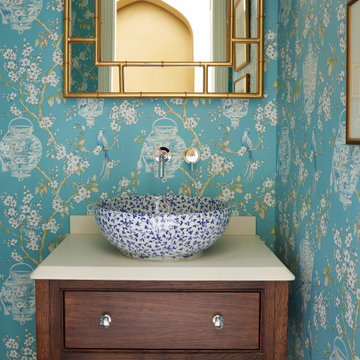
A full refurbishment of a beautiful four-storey Victorian town house in Holland Park. We had the pleasure of collaborating with the client and architects, Crawford and Gray, to create this classic full interior fit-out.
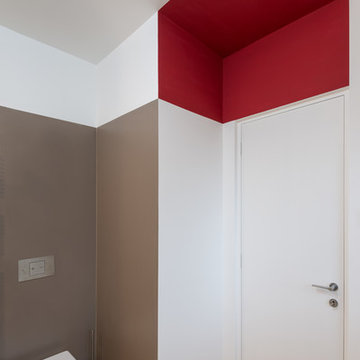
Huge minimalist brown tile and porcelain tile medium tone wood floor and brown floor powder room photo in Rome with a wall-mount toilet, multicolored walls and a trough sink
Powder Room with Multicolored Walls and a Trough Sink Ideas
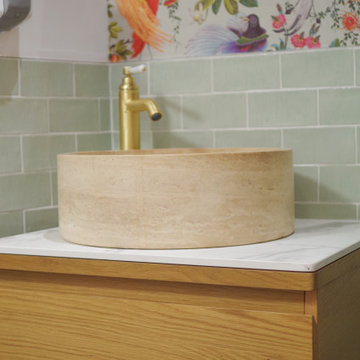
Powder room - eclectic wallpaper powder room idea in Paris with multicolored walls and a trough sink
1





