Powder Room with Open Cabinets and an Integrated Sink Ideas
Refine by:
Budget
Sort by:Popular Today
1 - 20 of 261 photos
Item 1 of 3

Small powder room remodel. Added a small shower to existing powder room by taking space from the adjacent laundry area.
Powder room - small transitional ceramic tile ceramic tile, white floor and wainscoting powder room idea in Denver with open cabinets, blue cabinets, a two-piece toilet, blue walls, an integrated sink, white countertops and a freestanding vanity
Powder room - small transitional ceramic tile ceramic tile, white floor and wainscoting powder room idea in Denver with open cabinets, blue cabinets, a two-piece toilet, blue walls, an integrated sink, white countertops and a freestanding vanity

Transitional black floor and wallpaper powder room photo in Seattle with open cabinets, gray cabinets, a one-piece toilet, black walls, an integrated sink, gray countertops and a built-in vanity

Inspiration for a small contemporary beige tile and stone tile light wood floor and beige floor powder room remodel in Miami with an integrated sink, white walls, open cabinets, white cabinets, a two-piece toilet, quartzite countertops and white countertops
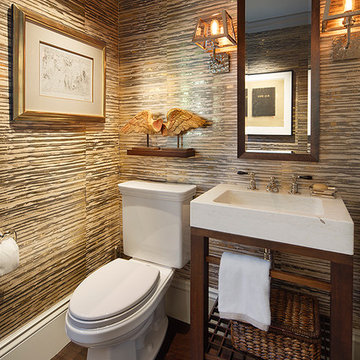
Eric Rorer
Example of a transitional medium tone wood floor powder room design in San Francisco with open cabinets, medium tone wood cabinets, solid surface countertops, a two-piece toilet, brown walls and an integrated sink
Example of a transitional medium tone wood floor powder room design in San Francisco with open cabinets, medium tone wood cabinets, solid surface countertops, a two-piece toilet, brown walls and an integrated sink
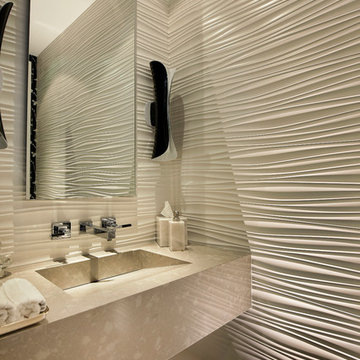
Powder room - contemporary powder room idea in Chicago with open cabinets and an integrated sink
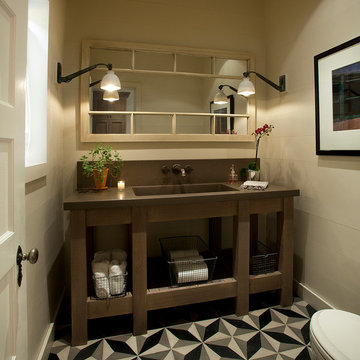
Dino Tonn
Example of a classic powder room design in Phoenix with an integrated sink, open cabinets, dark wood cabinets, beige walls and brown countertops
Example of a classic powder room design in Phoenix with an integrated sink, open cabinets, dark wood cabinets, beige walls and brown countertops
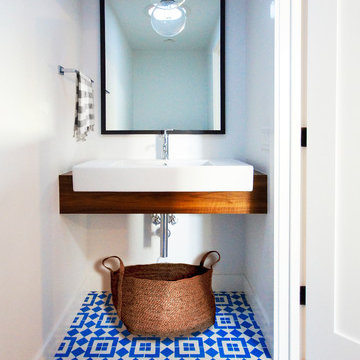
Powder room - small contemporary ceramic tile and multicolored floor powder room idea in Austin with white walls, an integrated sink, open cabinets, medium tone wood cabinets, wood countertops and brown countertops
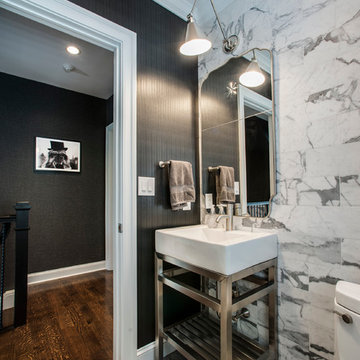
Inspiration for a transitional gray floor powder room remodel in Philadelphia with open cabinets, multicolored walls and an integrated sink
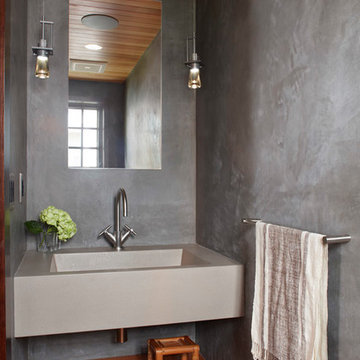
Photo credit: Muffy Kibbey
Inspiration for a transitional powder room remodel in San Francisco with open cabinets, medium tone wood cabinets, gray walls and an integrated sink
Inspiration for a transitional powder room remodel in San Francisco with open cabinets, medium tone wood cabinets, gray walls and an integrated sink
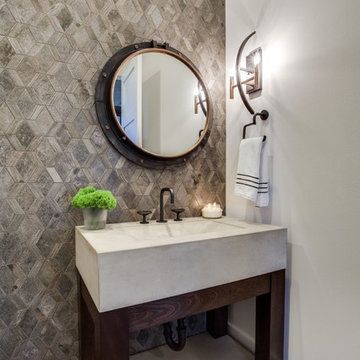
Mid-sized transitional brown tile and porcelain tile medium tone wood floor and brown floor powder room photo in Dallas with open cabinets, dark wood cabinets, gray walls and an integrated sink

Gary Hall
Mid-sized mountain style porcelain tile and brown floor powder room photo in Burlington with open cabinets, medium tone wood cabinets, a one-piece toilet, green walls, an integrated sink and marble countertops
Mid-sized mountain style porcelain tile and brown floor powder room photo in Burlington with open cabinets, medium tone wood cabinets, a one-piece toilet, green walls, an integrated sink and marble countertops
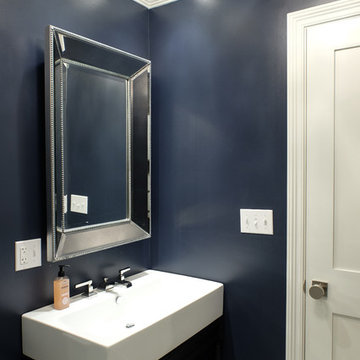
Kitchen Design by Deb Bayless, Design For Keeps, Napa, CA; photos by Carlos Vergara
Inspiration for a mid-sized transitional powder room remodel in San Francisco with open cabinets, blue cabinets, a two-piece toilet, blue walls and an integrated sink
Inspiration for a mid-sized transitional powder room remodel in San Francisco with open cabinets, blue cabinets, a two-piece toilet, blue walls and an integrated sink
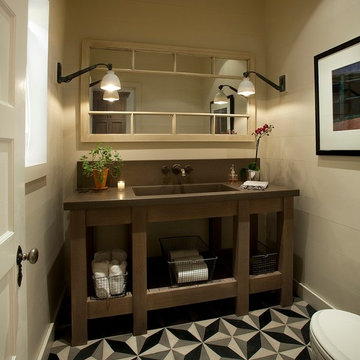
Dino Tonn
Example of a mid-sized transitional vinyl floor powder room design in Phoenix with open cabinets, dark wood cabinets, beige walls and an integrated sink
Example of a mid-sized transitional vinyl floor powder room design in Phoenix with open cabinets, dark wood cabinets, beige walls and an integrated sink

Powder room - mid-sized modern multicolored tile gray floor and ceramic tile powder room idea in Orange County with a one-piece toilet, white walls, an integrated sink, marble countertops and open cabinets

This gorgeous home renovation was a fun project to work on. The goal for the whole-house remodel was to infuse the home with a fresh new perspective while hinting at the traditional Mediterranean flare. We also wanted to balance the new and the old and help feature the customer’s existing character pieces. Let's begin with the custom front door, which is made with heavy distressing and a custom stain, along with glass and wrought iron hardware. The exterior sconces, dark light compliant, are rubbed bronze Hinkley with clear seedy glass and etched opal interior.
Moving on to the dining room, porcelain tile made to look like wood was installed throughout the main level. The dining room floor features a herringbone pattern inlay to define the space and add a custom touch. A reclaimed wood beam with a custom stain and oil-rubbed bronze chandelier creates a cozy and warm atmosphere.
In the kitchen, a hammered copper hood and matching undermount sink are the stars of the show. The tile backsplash is hand-painted and customized with a rustic texture, adding to the charm and character of this beautiful kitchen.
The powder room features a copper and steel vanity and a matching hammered copper framed mirror. A porcelain tile backsplash adds texture and uniqueness.
Lastly, a brick-backed hanging gas fireplace with a custom reclaimed wood mantle is the perfect finishing touch to this spectacular whole house remodel. It is a stunning transformation that truly showcases the artistry of our design and construction teams.
Project by Douglah Designs. Their Lafayette-based design-build studio serves San Francisco's East Bay areas, including Orinda, Moraga, Walnut Creek, Danville, Alamo Oaks, Diablo, Dublin, Pleasanton, Berkeley, Oakland, and Piedmont.
For more about Douglah Designs, click here: http://douglahdesigns.com/
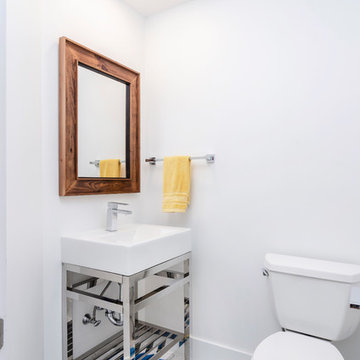
Example of a small trendy marble floor and white floor powder room design in Miami with open cabinets, a two-piece toilet, white walls, an integrated sink, quartz countertops and white countertops
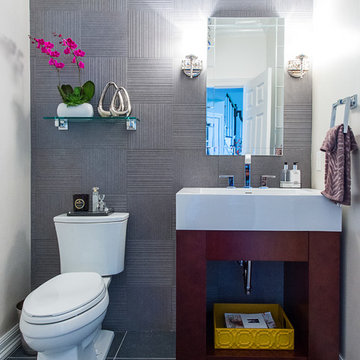
www.laramichelle.com
Mid-sized trendy gray tile and porcelain tile porcelain tile powder room photo in New York with open cabinets, medium tone wood cabinets, a two-piece toilet, gray walls and an integrated sink
Mid-sized trendy gray tile and porcelain tile porcelain tile powder room photo in New York with open cabinets, medium tone wood cabinets, a two-piece toilet, gray walls and an integrated sink
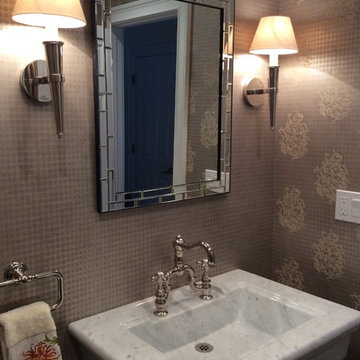
Elegance at its best.
Powder room - small traditional dark wood floor powder room idea in Bridgeport with open cabinets, beige walls, an integrated sink and solid surface countertops
Powder room - small traditional dark wood floor powder room idea in Bridgeport with open cabinets, beige walls, an integrated sink and solid surface countertops
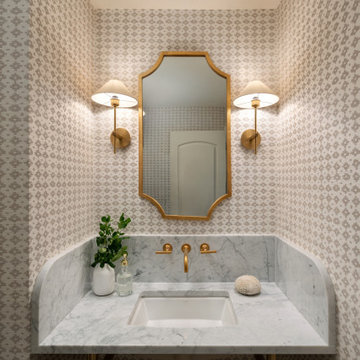
This traditional home in Villanova features Carrera marble and wood accents throughout, giving it a classic European feel. We completely renovated this house, updating the exterior, five bathrooms, kitchen, foyer, and great room. We really enjoyed creating a wine and cellar and building a separate home office, in-law apartment, and pool house.
Rudloff Custom Builders has won Best of Houzz for Customer Service in 2014, 2015 2016, 2017 and 2019. We also were voted Best of Design in 2016, 2017, 2018, 2019 which only 2% of professionals receive. Rudloff Custom Builders has been featured on Houzz in their Kitchen of the Week, What to Know About Using Reclaimed Wood in the Kitchen as well as included in their Bathroom WorkBook article. We are a full service, certified remodeling company that covers all of the Philadelphia suburban area. This business, like most others, developed from a friendship of young entrepreneurs who wanted to make a difference in their clients’ lives, one household at a time. This relationship between partners is much more than a friendship. Edward and Stephen Rudloff are brothers who have renovated and built custom homes together paying close attention to detail. They are carpenters by trade and understand concept and execution. Rudloff Custom Builders will provide services for you with the highest level of professionalism, quality, detail, punctuality and craftsmanship, every step of the way along our journey together.
Specializing in residential construction allows us to connect with our clients early in the design phase to ensure that every detail is captured as you imagined. One stop shopping is essentially what you will receive with Rudloff Custom Builders from design of your project to the construction of your dreams, executed by on-site project managers and skilled craftsmen. Our concept: envision our client’s ideas and make them a reality. Our mission: CREATING LIFETIME RELATIONSHIPS BUILT ON TRUST AND INTEGRITY.
Photo Credit: Jon Friedrich Photography
Design Credit: PS & Daughters
Powder Room with Open Cabinets and an Integrated Sink Ideas
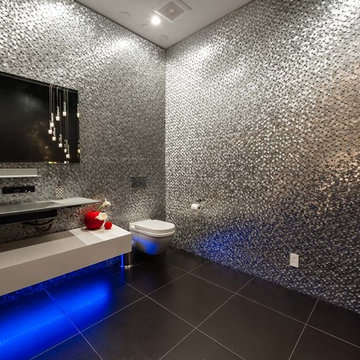
Example of a large trendy metal tile black floor powder room design in Los Angeles with a wall-mount toilet, gray walls, an integrated sink, laminate countertops and open cabinets
1





