Powder Room with Orange Walls and Yellow Walls Ideas
Refine by:
Budget
Sort by:Popular Today
1 - 20 of 858 photos
Item 1 of 3
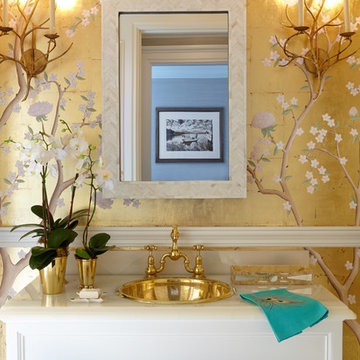
Example of a classic powder room design in New York with a drop-in sink and yellow walls

A bright, inviting powder room with beautiful tile accents behind the taps. A built-in dark-wood furniture vanity with plenty of space for needed items. A red oak hardwood floor pairs well with the burnt orange wall color. The wall paint is AF-280 Salsa Dancing from Benjamin Moore.

Small trendy dark wood floor and brown floor powder room photo in Denver with a pedestal sink, orange walls and a two-piece toilet
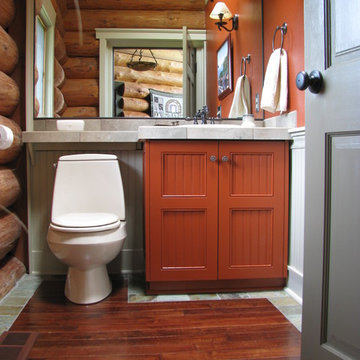
This new guest bath was created from square footage that had been a former three fixture bath; the remaining space was added to the master bath to enlarge it which was updated it with new fixtures and amenities
Rob Austin-Murphy photo

Inspiration for a mid-sized 1960s stone tile dark wood floor powder room remodel in Miami with flat-panel cabinets, dark wood cabinets, a one-piece toilet, orange walls and an undermount sink
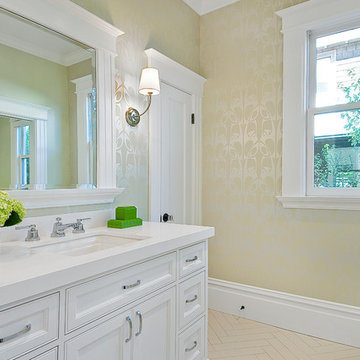
This bathroom is a modern classic with beaded flush inset design.
Example of a mid-sized classic porcelain tile and beige floor powder room design in San Francisco with beaded inset cabinets, white cabinets, yellow walls, an undermount sink, solid surface countertops and white countertops
Example of a mid-sized classic porcelain tile and beige floor powder room design in San Francisco with beaded inset cabinets, white cabinets, yellow walls, an undermount sink, solid surface countertops and white countertops
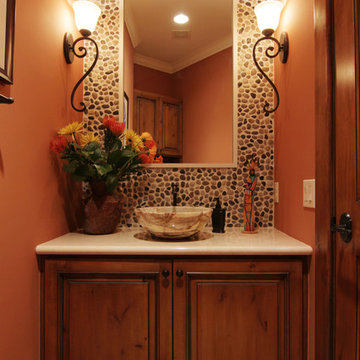
Powder room - mid-sized mediterranean beige tile and stone slab ceramic tile powder room idea in Houston with raised-panel cabinets, dark wood cabinets, a one-piece toilet, orange walls, a pedestal sink and soapstone countertops
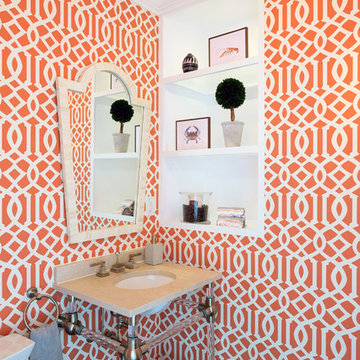
Photo: Amy Bartlam
Example of a huge transitional dark wood floor and brown floor powder room design in Los Angeles with a one-piece toilet, orange walls and a console sink
Example of a huge transitional dark wood floor and brown floor powder room design in Los Angeles with a one-piece toilet, orange walls and a console sink
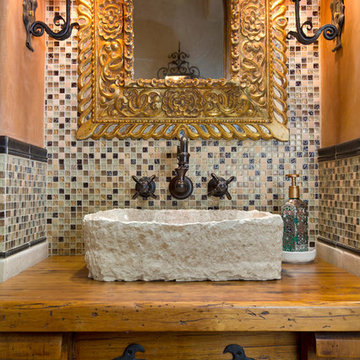
Jon Upson
Powder room - small mediterranean stone tile powder room idea in San Diego with a vessel sink, wood countertops, furniture-like cabinets, medium tone wood cabinets, orange walls and brown countertops
Powder room - small mediterranean stone tile powder room idea in San Diego with a vessel sink, wood countertops, furniture-like cabinets, medium tone wood cabinets, orange walls and brown countertops
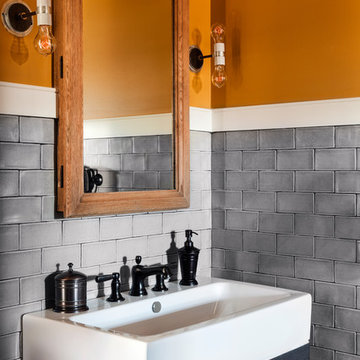
Jason Varney
Powder room - traditional gray tile and subway tile powder room idea in Philadelphia with orange walls and a console sink
Powder room - traditional gray tile and subway tile powder room idea in Philadelphia with orange walls and a console sink
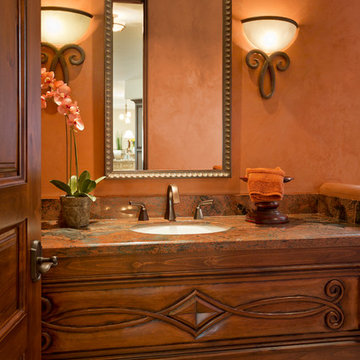
High Res Media
Powder room - mid-sized mediterranean travertine floor powder room idea in Phoenix with an undermount sink, furniture-like cabinets, medium tone wood cabinets, granite countertops, a one-piece toilet and orange walls
Powder room - mid-sized mediterranean travertine floor powder room idea in Phoenix with an undermount sink, furniture-like cabinets, medium tone wood cabinets, granite countertops, a one-piece toilet and orange walls
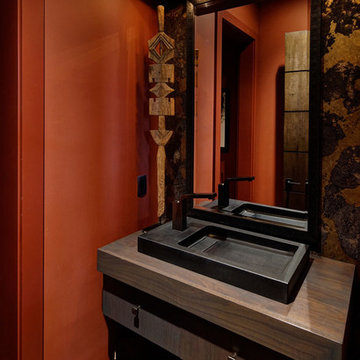
A keen understanding of the significance of background and foreground, proportion and rhythm were considered. The materiality of the design created a unique balance between rustic and contemporary.
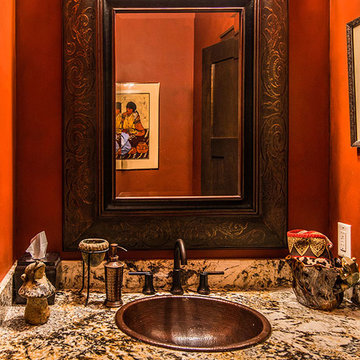
This efficient powder room is elegant with copper fixtures and granite counter top.
Photo by Dan Feldkamp
Inspiration for a small transitional powder room remodel in Minneapolis with a drop-in sink, recessed-panel cabinets, dark wood cabinets, granite countertops and orange walls
Inspiration for a small transitional powder room remodel in Minneapolis with a drop-in sink, recessed-panel cabinets, dark wood cabinets, granite countertops and orange walls
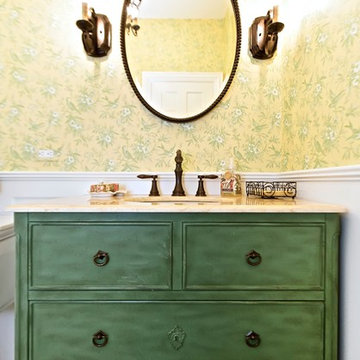
Cheerful Powder Room Remodel!
Everything is New but Vintage Charm was Captured throughout.
Liz Schrenk Something Blue Photography
Powder room - small transitional powder room idea in Chicago with an undermount sink, furniture-like cabinets, green cabinets, marble countertops and yellow walls
Powder room - small transitional powder room idea in Chicago with an undermount sink, furniture-like cabinets, green cabinets, marble countertops and yellow walls
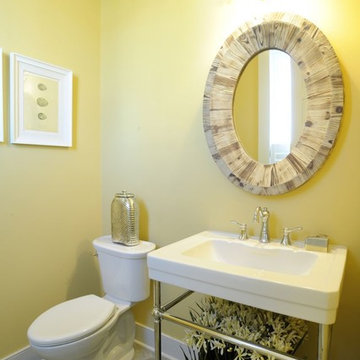
Beach style vinyl floor and gray floor powder room photo in Columbus with a two-piece toilet, yellow walls, a console sink and a freestanding vanity
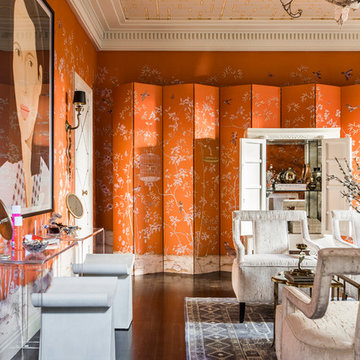
Laure Joliet Studios
Powder room - asian powder room idea in Los Angeles with orange walls
Powder room - asian powder room idea in Los Angeles with orange walls
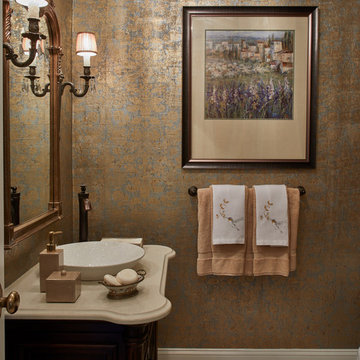
This jewel box of a powder room features a metallic damask wall covering that shimmers. We love designing powder rooms because its a great space to go dramatic.
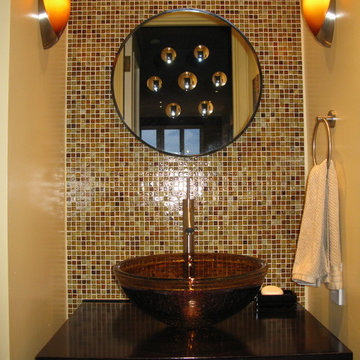
Inspiration for a small transitional multicolored tile and mosaic tile powder room remodel in San Francisco with a vessel sink, black cabinets, flat-panel cabinets, yellow walls and quartz countertops
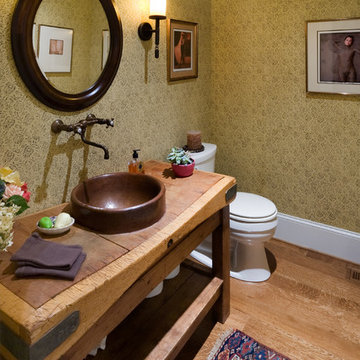
Elegant medium tone wood floor powder room photo in DC Metro with open cabinets, medium tone wood cabinets, a two-piece toilet and yellow walls
Powder Room with Orange Walls and Yellow Walls Ideas

Nestled on a corner lot in the Madrona neighborhood, we chose to exploit the abundance of natural light in this 1905 home. We worked with Board & Vellum to remodel this residence from the dining and living rooms to the kitchen and powder room. Our client loved bold rich colors, perfect in combination with the natural lighting of the home. We used blue hues throughout, mirroring the palette in the details of the accessories and artwork. We balanced the deep shades in the kitchen with coastal grey quartz and honed Calacatta Marble backsplash, extending from the countertop to the ceiling. Filling the main space with comfortable furniture married with a collection of colors, textures, and patterns proved for cohesive balanced style.
DATE COMPLETED – 2016
LOCATION – SEATTLE, WA
PHOTOGRAPHY – JOHN GRANEN PHOTOGRAPHY
1





