Powder Room with Raised-Panel Cabinets and Black Countertops Ideas
Refine by:
Budget
Sort by:Popular Today
1 - 20 of 53 photos
Item 1 of 3
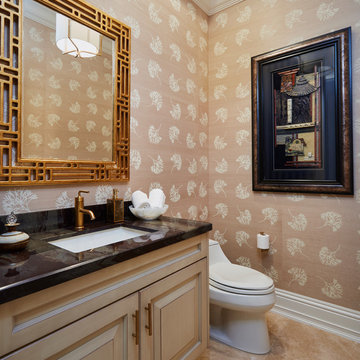
Example of a mid-sized asian beige floor powder room design in Miami with a one-piece toilet, beige walls, an undermount sink, light wood cabinets, raised-panel cabinets and black countertops
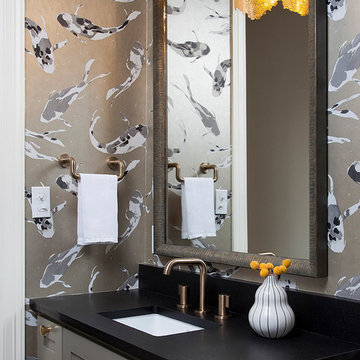
Inspiration for a mid-sized transitional powder room remodel in Austin with raised-panel cabinets, gray cabinets, a two-piece toilet, gray walls, an undermount sink, granite countertops and black countertops
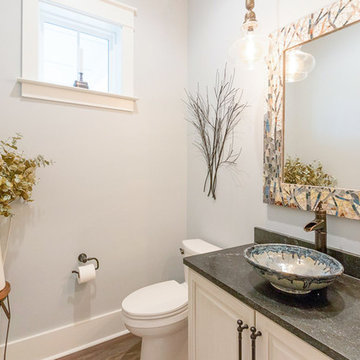
Example of a mid-sized farmhouse dark wood floor and brown floor powder room design in Atlanta with raised-panel cabinets, white cabinets, a two-piece toilet, gray walls, a vessel sink, soapstone countertops and black countertops
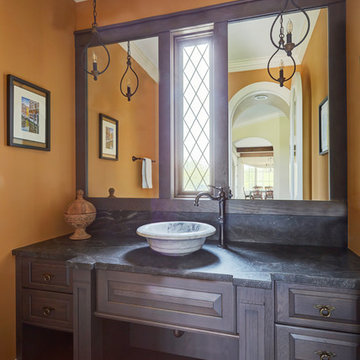
A custom-designed, wall-to-wall vanity was created to look like a piece of high-end, well-crafted furniture. A gray-stained finish bridges the home's French country aesthetic and the family's modern lifestyle needs. Functional drawers above and open shelf keep towels and other items close at hand.
Design Challenges:
While we might naturally place a mirror above the sink, this basin is located under a window. Moving the window would compromise the home's exterior aesthetic, so the window became part of the design. Matching custom framing around the mirrors looks brings the elements together.
Faucet is Brizo Tresa single handle single hole vessel in Venetian Bronze finish.
Photo by Mike Kaskel.
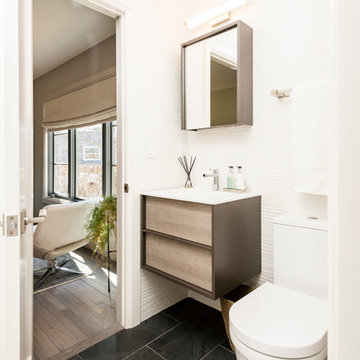
Mid-sized trendy white tile and porcelain tile ceramic tile and black floor powder room photo in New York with raised-panel cabinets, light wood cabinets, a one-piece toilet, white walls, a drop-in sink, solid surface countertops and black countertops
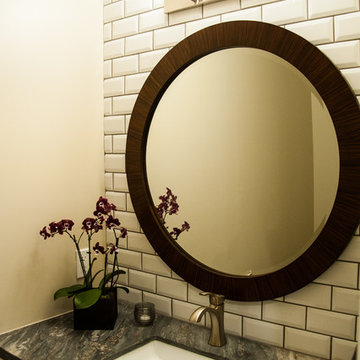
Jenny Padgett Photography
Inspiration for a small timeless white tile and ceramic tile powder room remodel in San Francisco with raised-panel cabinets, white cabinets, a two-piece toilet, beige walls, a drop-in sink, laminate countertops and black countertops
Inspiration for a small timeless white tile and ceramic tile powder room remodel in San Francisco with raised-panel cabinets, white cabinets, a two-piece toilet, beige walls, a drop-in sink, laminate countertops and black countertops
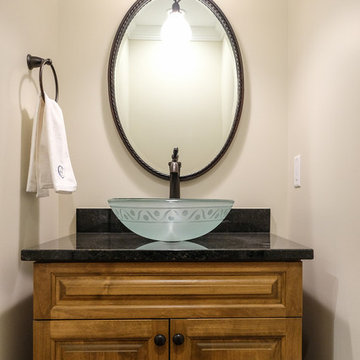
We loved crafting the natural stone for this new home! Granite counters are featured throughout in several different varieties, making this a unique and welcoming place for years to come.
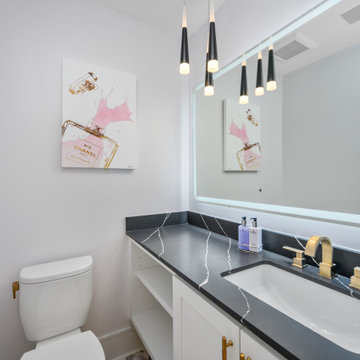
Powder room - mid-sized modern marble floor and purple floor powder room idea in Houston with raised-panel cabinets, white cabinets, a two-piece toilet, gray walls, an undermount sink, solid surface countertops and black countertops
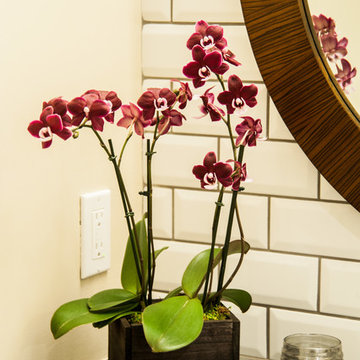
Jenny Padgett Photography
Small elegant white tile and ceramic tile powder room photo in San Francisco with raised-panel cabinets, white cabinets, a two-piece toilet, beige walls, a drop-in sink, laminate countertops and black countertops
Small elegant white tile and ceramic tile powder room photo in San Francisco with raised-panel cabinets, white cabinets, a two-piece toilet, beige walls, a drop-in sink, laminate countertops and black countertops
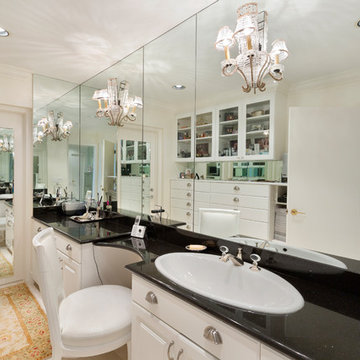
Powder Room
Mid-sized eclectic porcelain tile and beige floor powder room photo in Other with raised-panel cabinets, white cabinets, a one-piece toilet, white walls, a drop-in sink, solid surface countertops and black countertops
Mid-sized eclectic porcelain tile and beige floor powder room photo in Other with raised-panel cabinets, white cabinets, a one-piece toilet, white walls, a drop-in sink, solid surface countertops and black countertops
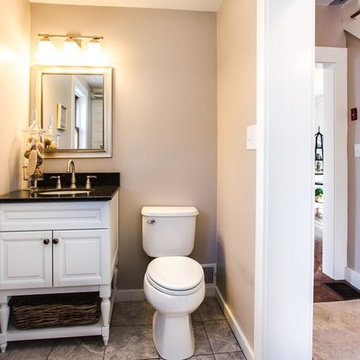
Inspiration for a mid-sized transitional dark wood floor and brown floor powder room remodel in Other with raised-panel cabinets, white cabinets, a two-piece toilet, beige walls, an undermount sink, quartz countertops and black countertops
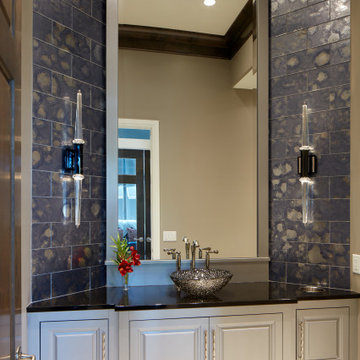
Powder room - mid-sized transitional blue tile and glass tile porcelain tile and white floor powder room idea in Omaha with raised-panel cabinets, white cabinets, a pedestal sink, granite countertops and black countertops
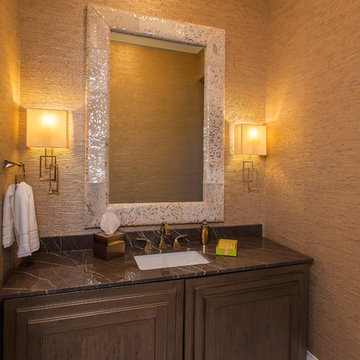
Photography by Vernon Wentz of Ad Imagery
Small transitional marble floor and multicolored floor powder room photo in Dallas with raised-panel cabinets, dark wood cabinets, beige walls, an undermount sink, granite countertops and black countertops
Small transitional marble floor and multicolored floor powder room photo in Dallas with raised-panel cabinets, dark wood cabinets, beige walls, an undermount sink, granite countertops and black countertops
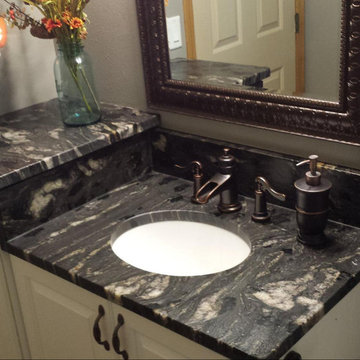
Powder room - mid-sized craftsman powder room idea in Other with raised-panel cabinets, white cabinets, white walls, an undermount sink, granite countertops and black countertops

This combination laundry/powder room smartly makes the most of a small space by stacking the washer and dryer and utilizing the leftover space with a tall linen cabinet.
The countertop shape was a compromise between floor/traffic area and additional counter space, which let both areas work as needed.
This home is located in a very small co-op apartment.
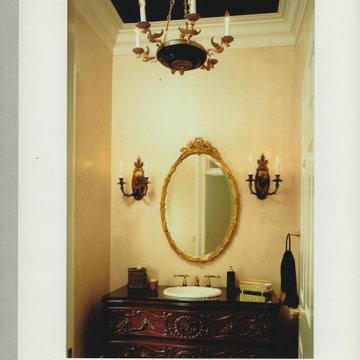
French glazed walls adorn the high formal powder room in this traditional home.
Powder room - mid-sized traditional medium tone wood floor and brown floor powder room idea in Atlanta with raised-panel cabinets, brown cabinets, yellow walls, granite countertops, black countertops and a freestanding vanity
Powder room - mid-sized traditional medium tone wood floor and brown floor powder room idea in Atlanta with raised-panel cabinets, brown cabinets, yellow walls, granite countertops, black countertops and a freestanding vanity
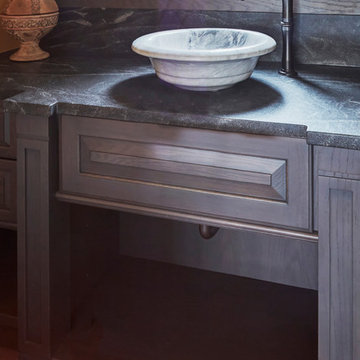
A custom-designed, wall-to-wall vanity was created to look like a piece of high-end, well-crafted furniture. A gray-stained finish bridges the home's French country aesthetic and the family's modern lifestyle needs. Functional drawers above and open shelf keep towels and other items close at hand.
Design Challenges:
While we might naturally place a mirror above the sink, this basin is located under a window. Moving the window would compromise the home's exterior aesthetic, so the window became part of the design. Matching custom framing around the mirrors looks brings the elements together.
Faucet is Brizo Tresa single handle single hole vessel in Venetian Bronze finish.
Photo by Mike Kaskel.
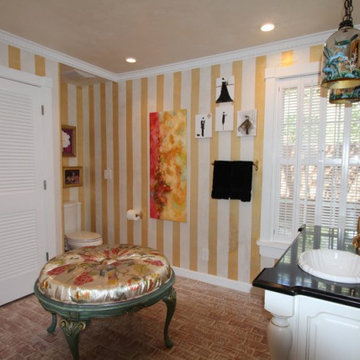
A thoroughly whimsical powder room made to delight! Custom designed and fabricated vanity with a black marble top, drop in fluted sink by Kohler and gold finished faucet. The floors are painted and rubbed bricks. Walls are painted with white and gold metalic paint.
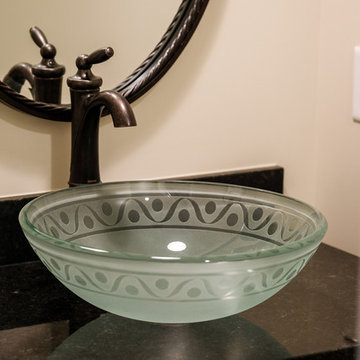
We loved crafting the natural stone for this new home! Granite counters are featured throughout in several different varieties, making this a unique and welcoming place for years to come.
Powder Room with Raised-Panel Cabinets and Black Countertops Ideas
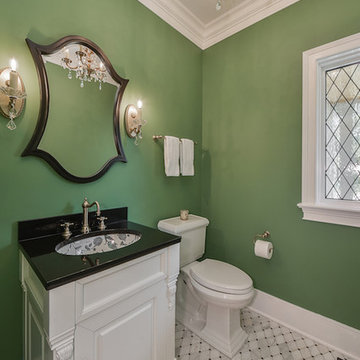
Powder room - small craftsman marble floor powder room idea in Chicago with raised-panel cabinets, white cabinets, a two-piece toilet, green walls, an undermount sink, granite countertops and black countertops
1





