Powder Room with Raised-Panel Cabinets and Gray Cabinets Ideas
Refine by:
Budget
Sort by:Popular Today
1 - 20 of 115 photos
Item 1 of 4
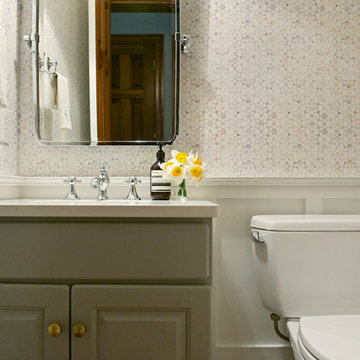
Though undecided about selling or staying in this house, these homeowners had no doubts about one thing: the outdated forest green powder room had to go, whether for them to enjoy, or for some future owner. Just swapping out the green toilet was a good start, but they were prepared to go all the way with wainscoting, wallpaper, fixtures and vanity top. The only things that remain from before are the wood floor and the vanity base - but the latter got a fresh coat of paint and fun new knobs. Now the little space is fresh and bright - a great little welcome for guests.
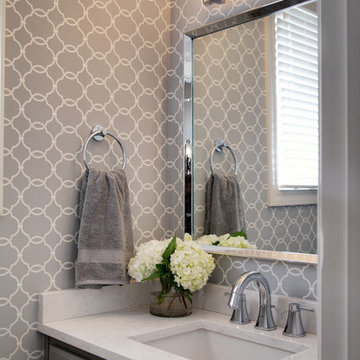
The powder room needed an update from the maple cabinets to a gray to match the island in the kitchen. A modern patterned wallpaper was the perfect choice to give the small area style and will wear well with a young family.
Design Connection, Inc. provided space plans, cabinets, countertops, accessories, plumbing fixtures, wall coverings, light fixtures, hard wood floors and installation of all materials and project management.
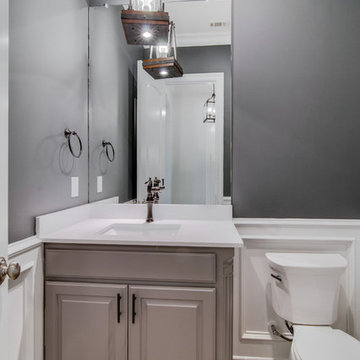
Small light wood floor powder room photo in Dallas with raised-panel cabinets, gray cabinets, a one-piece toilet, gray walls, a drop-in sink and quartzite countertops
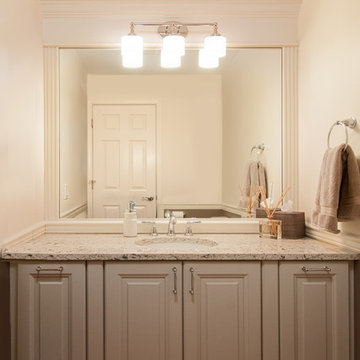
Photographer: Dan Farmer
Inspiration for a transitional powder room remodel in Boise with an undermount sink, raised-panel cabinets, gray cabinets and quartz countertops
Inspiration for a transitional powder room remodel in Boise with an undermount sink, raised-panel cabinets, gray cabinets and quartz countertops

The 1790 Garvin-Weeks Farmstead is a beautiful farmhouse with Georgian and Victorian period rooms as well as a craftsman style addition from the early 1900s. The original house was from the late 18th century, and the barn structure shortly after that. The client desired architectural styles for her new master suite, revamped kitchen, and family room, that paid close attention to the individual eras of the home. The master suite uses antique furniture from the Georgian era, and the floral wallpaper uses stencils from an original vintage piece. The kitchen and family room are classic farmhouse style, and even use timbers and rafters from the original barn structure. The expansive kitchen island uses reclaimed wood, as does the dining table. The custom cabinetry, milk paint, hand-painted tiles, soapstone sink, and marble baking top are other important elements to the space. The historic home now shines.
Eric Roth
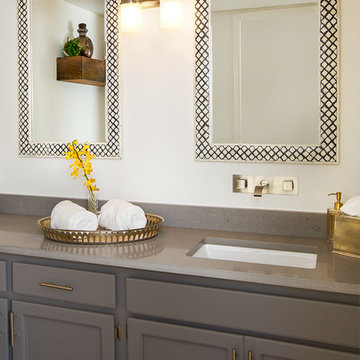
Steven Kaye Photography
Powder room - mid-sized contemporary powder room idea in Phoenix with raised-panel cabinets, gray cabinets, white walls, an undermount sink and quartz countertops
Powder room - mid-sized contemporary powder room idea in Phoenix with raised-panel cabinets, gray cabinets, white walls, an undermount sink and quartz countertops
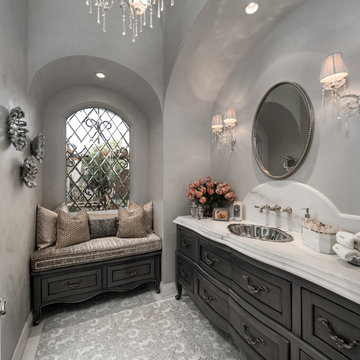
With a built-in vanity, this hallway powder bath has a mosaic tile floor and a cushioned window seat.
Example of a large minimalist mosaic tile floor and gray floor powder room design in Phoenix with raised-panel cabinets, gray cabinets, a two-piece toilet, gray walls, an undermount sink, marble countertops and white countertops
Example of a large minimalist mosaic tile floor and gray floor powder room design in Phoenix with raised-panel cabinets, gray cabinets, a two-piece toilet, gray walls, an undermount sink, marble countertops and white countertops
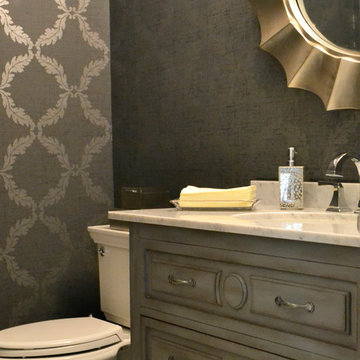
Mid-sized eclectic ceramic tile powder room photo in New York with raised-panel cabinets, gray cabinets, a one-piece toilet, gray walls, an undermount sink, granite countertops and white countertops
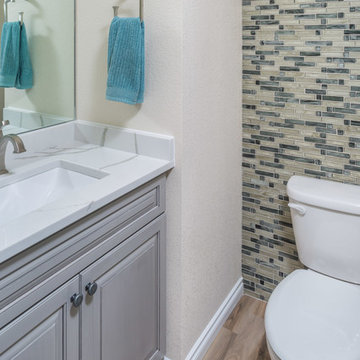
Dave M. Davis Photography
Powder room - small transitional white tile and matchstick tile powder room idea in Other with raised-panel cabinets, gray cabinets, a one-piece toilet, beige walls, an undermount sink and quartz countertops
Powder room - small transitional white tile and matchstick tile powder room idea in Other with raised-panel cabinets, gray cabinets, a one-piece toilet, beige walls, an undermount sink and quartz countertops
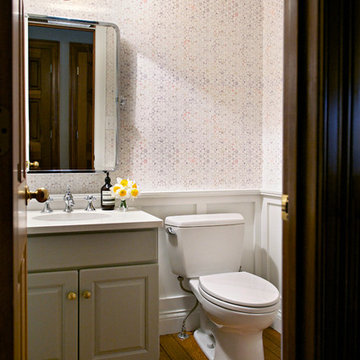
Though undecided about selling or staying in this house, these homeowners had no doubts about one thing: the outdated forest green powder room had to go, whether for them to enjoy, or for some future owner. Just swapping out the green toilet was a good start, but they were prepared to go all the way with wainscoting, wallpaper, fixtures and vanity top. The only things that remain from before are the wood floor and the vanity base - but the latter got a fresh coat of paint and fun new knobs. Now the little space is fresh and bright - a great little welcome for guests.
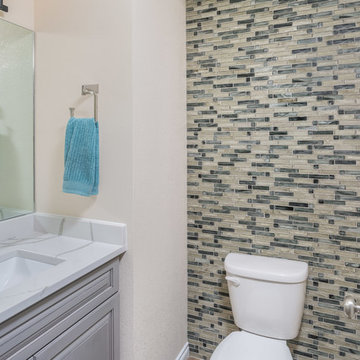
Dave M. Davis Photography
Example of a small transitional white tile and glass tile powder room design in Other with raised-panel cabinets, gray cabinets, a one-piece toilet, beige walls, an undermount sink and quartz countertops
Example of a small transitional white tile and glass tile powder room design in Other with raised-panel cabinets, gray cabinets, a one-piece toilet, beige walls, an undermount sink and quartz countertops
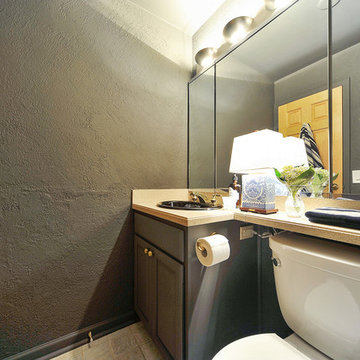
Example of a small minimalist beige tile ceramic tile powder room design in Chicago with raised-panel cabinets, gray cabinets, solid surface countertops, a two-piece toilet, gray walls and a drop-in sink

PHOTO CREDIT: INTERIOR DESIGN BY: HOUSE OF JORDYN ©
We can’t say enough about powder rooms, we love them! Even though they are small spaces, it still presents an amazing opportunity to showcase your design style! Our clients requested a modern and sleek customized look. With this in mind, we were able to give them special features like a wall mounted faucet, a mosaic tile accent wall, and a custom vanity. One of the challenges that comes with this design are the additional plumbing features. We even went a step ahead an installed a seamless access wall panel in the room behind the space with access to all the pipes. This way their beautiful accent wall will never be compromised if they ever need to access the pipes.
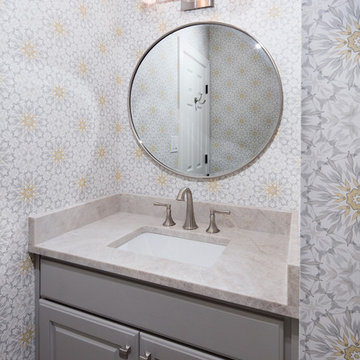
Small transitional dark wood floor and brown floor powder room photo in Austin with raised-panel cabinets, gray cabinets, a one-piece toilet, an undermount sink, beige walls, quartz countertops and beige countertops
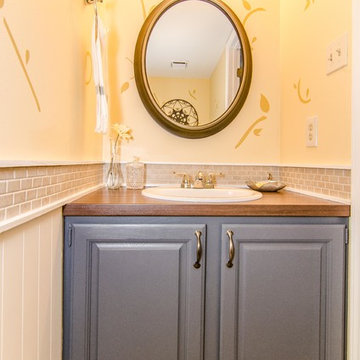
Virtual Vista Photography
Example of a mid-sized transitional beige tile and ceramic tile powder room design in Philadelphia with a drop-in sink, raised-panel cabinets, gray cabinets, laminate countertops, a one-piece toilet and yellow walls
Example of a mid-sized transitional beige tile and ceramic tile powder room design in Philadelphia with a drop-in sink, raised-panel cabinets, gray cabinets, laminate countertops, a one-piece toilet and yellow walls
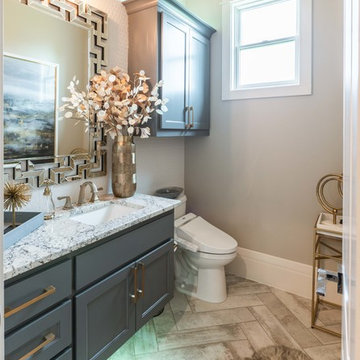
Example of a large transitional white tile and mosaic tile ceramic tile and beige floor powder room design in Dallas with raised-panel cabinets, gray cabinets, a bidet, beige walls, an undermount sink, granite countertops and gray countertops
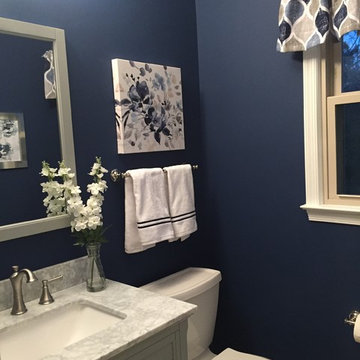
This room had a dated vanity, wallpaper and an outdated look. We removed the wallpaper, installed an new light gray vanity with matching mirror, all new hardware and art plus window valance to compliment the updated look! Now guests say Oh Wow, when they enter this stunning space.
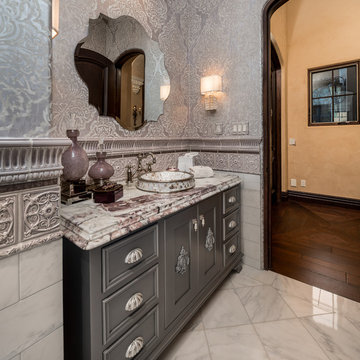
Marble floor and marble countertop, the custom vanity and wall sconces, plus the bowl sink.
Large minimalist multicolored tile and ceramic tile marble floor and beige floor powder room photo in Phoenix with raised-panel cabinets, gray cabinets, a two-piece toilet, multicolored walls, a drop-in sink, marble countertops and yellow countertops
Large minimalist multicolored tile and ceramic tile marble floor and beige floor powder room photo in Phoenix with raised-panel cabinets, gray cabinets, a two-piece toilet, multicolored walls, a drop-in sink, marble countertops and yellow countertops
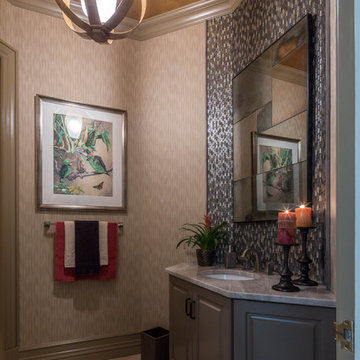
This beautiful soft and soothing powder room combined new and old. We re-purposed the vanity cabinet adding a furniture base and plinth molding, changed the hardware and painted it a beautiful taupe. New matte black hardware is a perfect contrast. Glass and stone mosaic tiles on the wall behind the patchwork mirror look like falling water and the light fixture recalls a full moon. Textured wall covering with a subtle sparkle shines like little stars. Marco Ricca
Powder Room with Raised-Panel Cabinets and Gray Cabinets Ideas
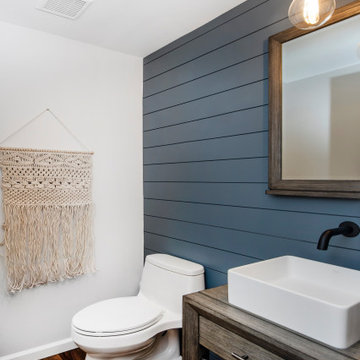
Painting this room white and adding a focal shiplap wall made this room look so much bigger. A freestanding vanity with a porcelain vessel sink gives this powder room a contemporary feel.
1





