Powder Room with Raised-Panel Cabinets and Gray Countertops Ideas
Refine by:
Budget
Sort by:Popular Today
1 - 20 of 84 photos
Item 1 of 3
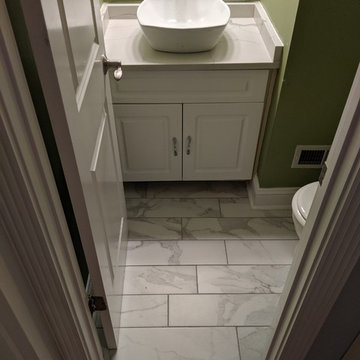
Small elegant marble floor and gray floor powder room photo in Atlanta with raised-panel cabinets, white cabinets, green walls, a vessel sink, quartzite countertops and gray countertops
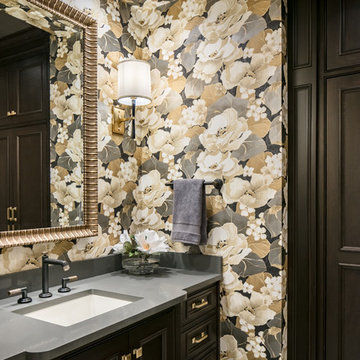
The owners of this beautiful Johnson County home wanted to refresh their main level powder room as well as create a new space for storing outdoor clothes and shoes.
Arlene Ladegaard and the Design Connection, Inc. team assisted with the transformation in this space with two distinct purposes as part of a much larger project on the first floor remodel in their home.
The knockout floral wallpaper in the powder room is the big wow! The homeowners also requested a large floor to ceiling cabinet for the storage area. To enhance the allure of this small space, the design team installed a Java-finish custom vanity with quartz countertops and high-end plumbing fixtures and sconces. Design Connection, Inc. provided; custom-cabinets, wallpaper, plumbing fixtures, a handmade custom mirror from a local company, lighting fixtures, installation of all materials and project management.
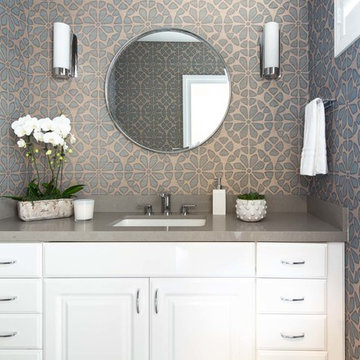
In the powder room we used a grasscloth in a gray, blue and navy graphic print. The wallpaper brings a lot of energy to the space and is complimented by a gray quartz countertop, round mirror and sconces. The white cabinetry and accessories provide a vivid accent against the gray.
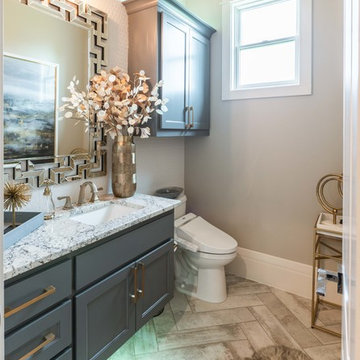
Example of a large transitional white tile and mosaic tile ceramic tile and beige floor powder room design in Dallas with raised-panel cabinets, gray cabinets, a bidet, beige walls, an undermount sink, granite countertops and gray countertops
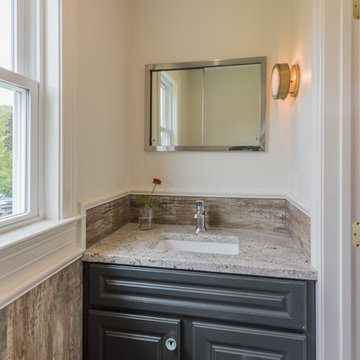
Peter DePatie
Small farmhouse beige tile and ceramic tile porcelain tile and gray floor powder room photo in New York with raised-panel cabinets, black cabinets, a one-piece toilet, white walls, an undermount sink, granite countertops and gray countertops
Small farmhouse beige tile and ceramic tile porcelain tile and gray floor powder room photo in New York with raised-panel cabinets, black cabinets, a one-piece toilet, white walls, an undermount sink, granite countertops and gray countertops
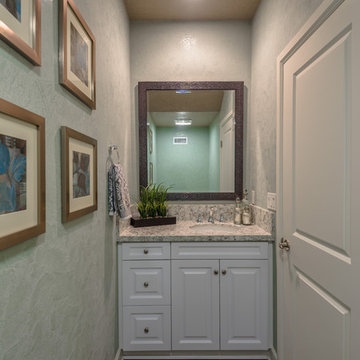
Powder room - mid-sized contemporary dark wood floor and brown floor powder room idea in Orange County with raised-panel cabinets, white cabinets, green walls, an undermount sink, granite countertops, a two-piece toilet and gray countertops
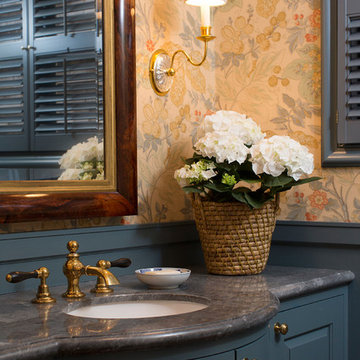
Example of a dark wood floor and brown floor powder room design in San Francisco with raised-panel cabinets, blue cabinets, a one-piece toilet, multicolored walls, an undermount sink, marble countertops and gray countertops
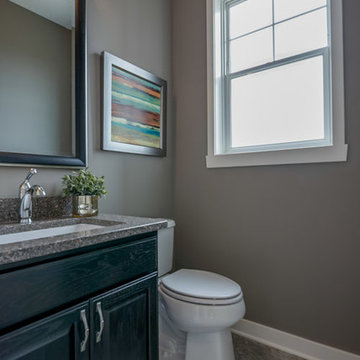
Powder room - mid-sized traditional ceramic tile and gray floor powder room idea in Minneapolis with raised-panel cabinets, black cabinets, a two-piece toilet, gray walls, an undermount sink, quartz countertops and gray countertops

A close-up of the wallpaper and gray quartz countertop.
Example of a small trendy blue tile ceramic tile and gray floor powder room design in Los Angeles with raised-panel cabinets, a one-piece toilet, blue walls, an undermount sink, quartz countertops and gray countertops
Example of a small trendy blue tile ceramic tile and gray floor powder room design in Los Angeles with raised-panel cabinets, a one-piece toilet, blue walls, an undermount sink, quartz countertops and gray countertops
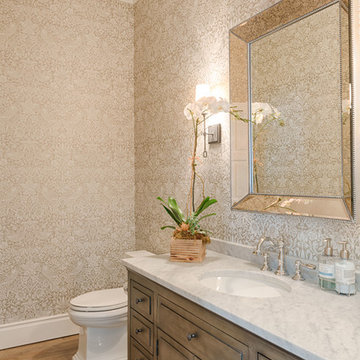
Mel Carll
Inspiration for a transitional light wood floor and beige floor powder room remodel in Los Angeles with raised-panel cabinets, distressed cabinets, a two-piece toilet, multicolored walls, an undermount sink, marble countertops and gray countertops
Inspiration for a transitional light wood floor and beige floor powder room remodel in Los Angeles with raised-panel cabinets, distressed cabinets, a two-piece toilet, multicolored walls, an undermount sink, marble countertops and gray countertops
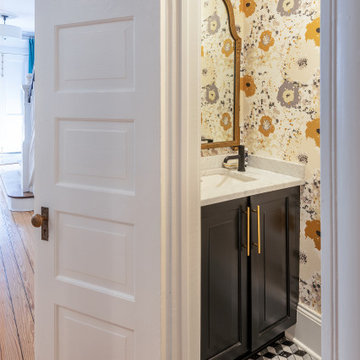
The powder room is under the stairwell of this classic Fan rowhouse. The metallic floral wallpaper picks up the colors of the geometric marble mosaic floor. Custom cabinet.
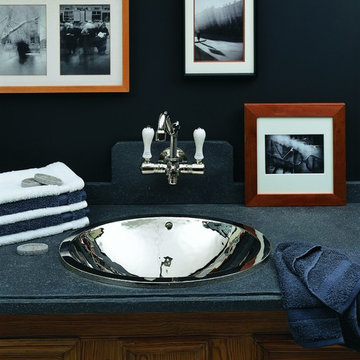
Designed for a man's point of view- bathroom with Loire Metal Bowl in Polished Nickle + Dixmude wall mounted faucet in Polished Nickle with white ceramic lever handles.
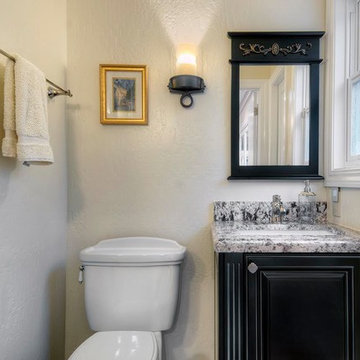
Powder room - small traditional powder room idea in San Francisco with raised-panel cabinets, black cabinets, beige walls, an undermount sink, granite countertops and gray countertops
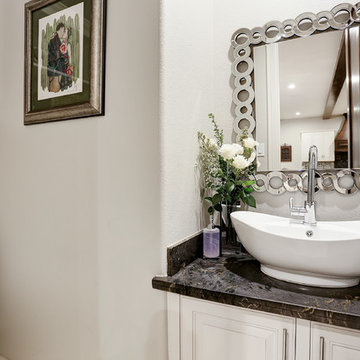
Small tuscan powder room photo in Houston with raised-panel cabinets, white cabinets, white walls, a vessel sink, limestone countertops and gray countertops
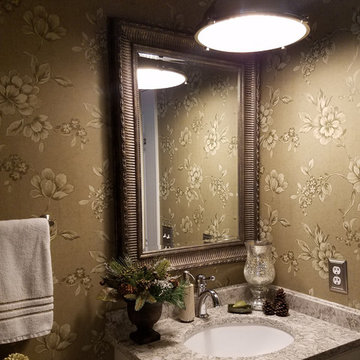
This powder room is designed to transition into the back hallway of home, coordinating with the wallpaper in hallway and the hickory hardwood flooring. Brown and beige floral wallpaper accents the selections of white cabinetry, gray quartz countertop, white under mount sink, chrome faucet and brushed nickel drawer and cabinet pulls. Unique oversized pendant light brightens the space over the vanity. An embellished bathroom mirror finishes the room. Decorative items soften the space.
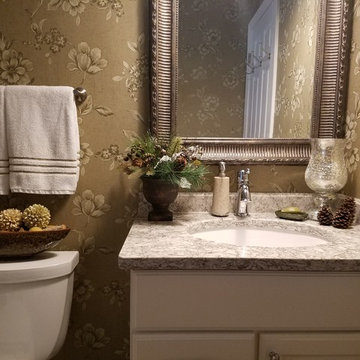
This powder room is designed to transition into the back hallway of home, coordinating with the wallpaper in hallway and the hickory hardwood flooring. Brown and beige floral wallpaper accents the selections of white cabinetry, gray quartz countertop, white under mount sink, chrome faucet and brushed nickel drawer and cabinet pulls. An embellished traditional styled bathroom mirror finishes the room. Decorative items soften the space.
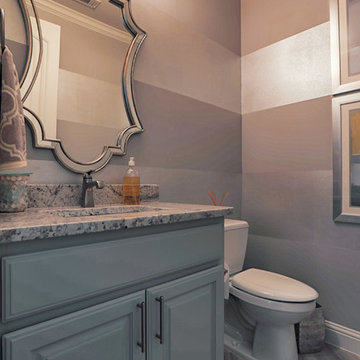
Powder room - mid-sized mediterranean ceramic tile and beige floor powder room idea in Dallas with raised-panel cabinets, gray cabinets, a one-piece toilet, beige walls, an undermount sink, granite countertops and gray countertops
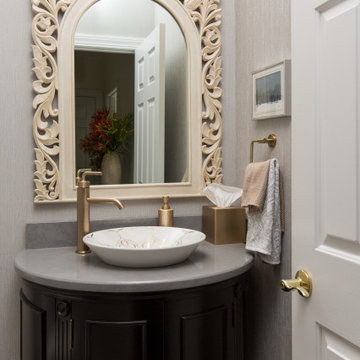
The curved front vanity is topped with a stunning Kohler Caravan® Persia Conical Bell® vessel sink. The ornate arched mirror is reminiscent of the European Baroque period.
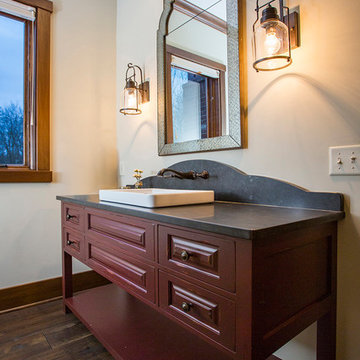
Mid-sized transitional dark wood floor and brown floor powder room photo in Cincinnati with raised-panel cabinets, dark wood cabinets, a one-piece toilet, beige walls, a drop-in sink, granite countertops and gray countertops
Powder Room with Raised-Panel Cabinets and Gray Countertops Ideas
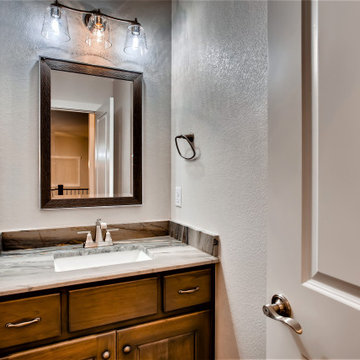
Mid-sized arts and crafts powder room photo in Denver with raised-panel cabinets, medium tone wood cabinets, beige walls, an undermount sink, granite countertops, gray countertops and a built-in vanity
1





