Powder Room with Raised-Panel Cabinets and Gray Walls Ideas
Refine by:
Budget
Sort by:Popular Today
141 - 160 of 224 photos
Item 1 of 3
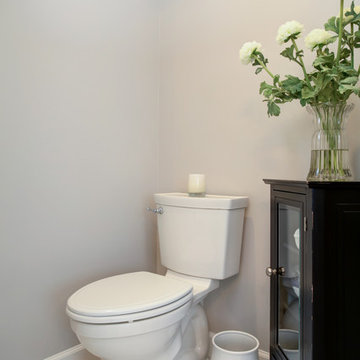
Example of a large classic white tile and marble tile marble floor and gray floor powder room design in DC Metro with raised-panel cabinets, black cabinets, a two-piece toilet, gray walls, an undermount sink and granite countertops
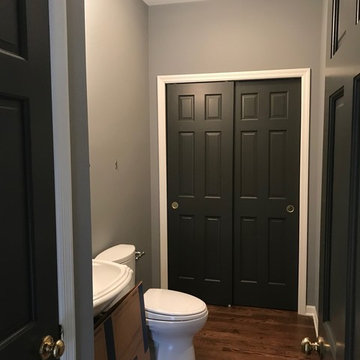
• Sufficiently Prepared Area’s ahead of Services
• Patched all Cracks
• Patched all Nail Holes
• Patched all Dents and Dings
• Spot Primed all Patches
• Painted the Ceiling in two
• Painted the Walls in two coats
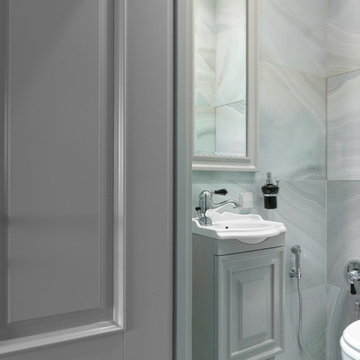
Сергей Красюк
Powder room - transitional gray tile gray floor powder room idea in Moscow with raised-panel cabinets, gray cabinets, gray walls and a console sink
Powder room - transitional gray tile gray floor powder room idea in Moscow with raised-panel cabinets, gray cabinets, gray walls and a console sink
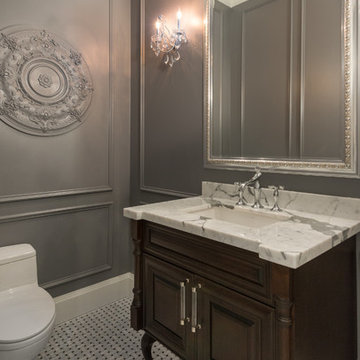
Levi Groenveld
Powder room - mid-sized traditional gray tile marble floor and white floor powder room idea in Vancouver with raised-panel cabinets, brown cabinets, a one-piece toilet, gray walls, an undermount sink and marble countertops
Powder room - mid-sized traditional gray tile marble floor and white floor powder room idea in Vancouver with raised-panel cabinets, brown cabinets, a one-piece toilet, gray walls, an undermount sink and marble countertops
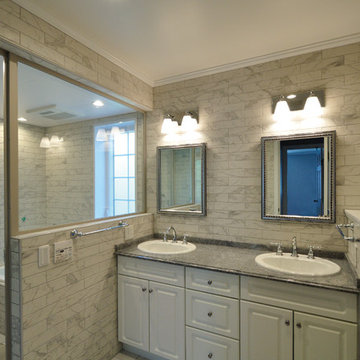
パウダールームには御影石カウンターにダブルシンクを配置し、トイレも同じ空間内に収め、タイル仕様のUB はクリアガラス戸にすることで、大きなひとつの部屋の中で豊かなバスタイムを享受できるように演出している。
Photo by BOWCS
Example of an ornate gray floor powder room design in Tokyo with raised-panel cabinets, white cabinets, gray walls and granite countertops
Example of an ornate gray floor powder room design in Tokyo with raised-panel cabinets, white cabinets, gray walls and granite countertops
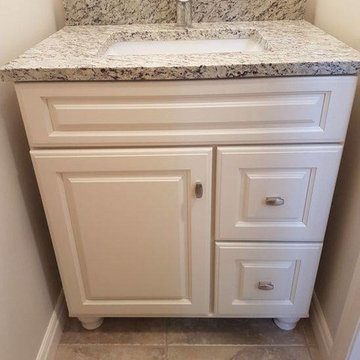
Small elegant ceramic tile and gray floor powder room photo in Calgary with raised-panel cabinets, yellow cabinets, gray walls and an undermount sink
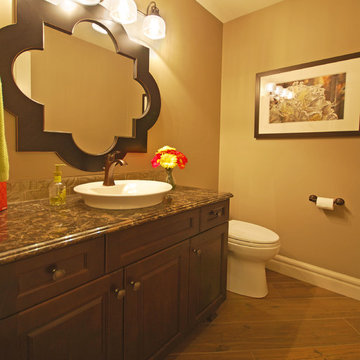
Aquarian Renovations
Powder room - small transitional beige tile powder room idea in Edmonton with a vessel sink, raised-panel cabinets, dark wood cabinets, quartz countertops, a one-piece toilet and gray walls
Powder room - small transitional beige tile powder room idea in Edmonton with a vessel sink, raised-panel cabinets, dark wood cabinets, quartz countertops, a one-piece toilet and gray walls
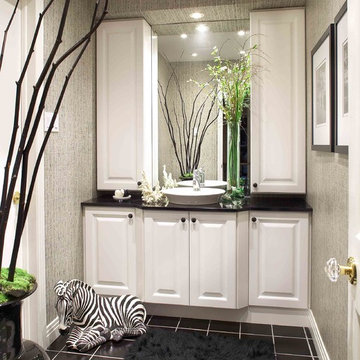
Elegant powder room photo in Montreal with a vessel sink, raised-panel cabinets, white cabinets, gray walls and black countertops

Photography by: Steve Behal Photography Inc
Inspiration for a small transitional multicolored tile and matchstick tile dark wood floor powder room remodel in Other with an undermount sink, raised-panel cabinets, gray cabinets, quartz countertops, a one-piece toilet and gray walls
Inspiration for a small transitional multicolored tile and matchstick tile dark wood floor powder room remodel in Other with an undermount sink, raised-panel cabinets, gray cabinets, quartz countertops, a one-piece toilet and gray walls
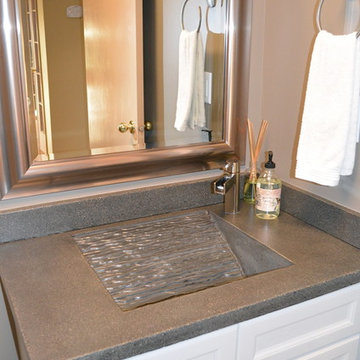
Powder room - small contemporary powder room idea in Other with an integrated sink, raised-panel cabinets, white cabinets, concrete countertops and gray walls
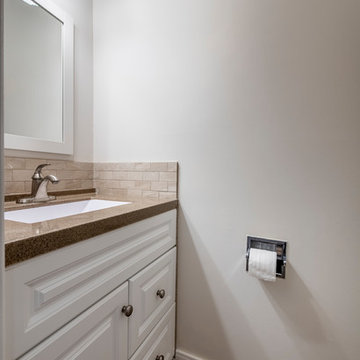
Powder room - small contemporary beige tile and subway tile medium tone wood floor and brown floor powder room idea in Toronto with raised-panel cabinets, white cabinets, gray walls, granite countertops and brown countertops
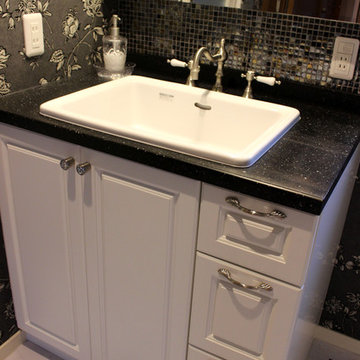
リフォーム後
M's Factory
Powder room - small traditional black tile, white tile and mosaic tile marble floor powder room idea in Nagoya with raised-panel cabinets, white cabinets, gray walls, a drop-in sink and terrazzo countertops
Powder room - small traditional black tile, white tile and mosaic tile marble floor powder room idea in Nagoya with raised-panel cabinets, white cabinets, gray walls, a drop-in sink and terrazzo countertops
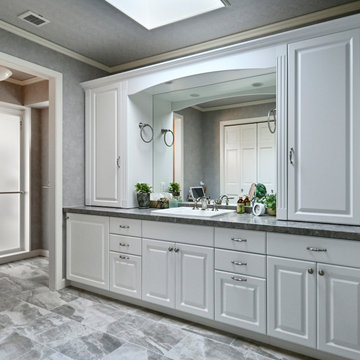
Example of a mid-sized classic gray tile porcelain tile, gray floor, wallpaper ceiling and wallpaper powder room design in Tokyo with raised-panel cabinets, gray cabinets, gray walls, a drop-in sink, quartz countertops, gray countertops and a built-in vanity
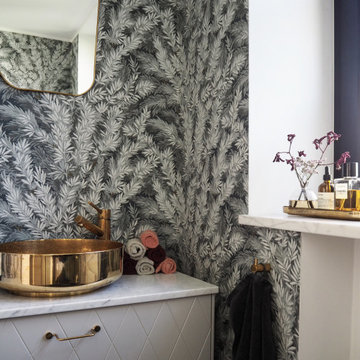
Gäste-WC mit extravaganten Details wie Tapete und Waschbecken aus Messing.
Ikea-Hack von Superfront
Inspiration for a small eclectic marble floor, gray floor and wallpaper powder room remodel in Munich with raised-panel cabinets, gray cabinets, gray walls, a vessel sink, white countertops and a freestanding vanity
Inspiration for a small eclectic marble floor, gray floor and wallpaper powder room remodel in Munich with raised-panel cabinets, gray cabinets, gray walls, a vessel sink, white countertops and a freestanding vanity
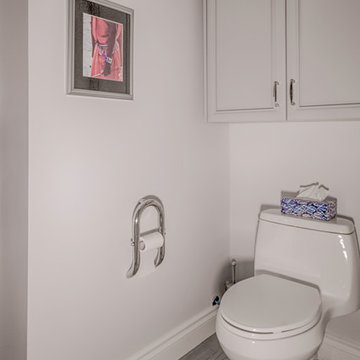
Inspiration for a transitional white tile and porcelain tile ceramic tile and gray floor powder room remodel in Toronto with raised-panel cabinets, gray cabinets, gray walls, an undermount sink, quartz countertops and gray countertops
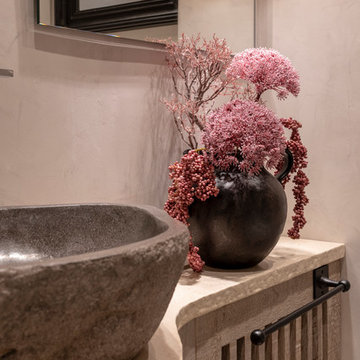
www.hoerenzrieber.de
Large cottage limestone floor and beige floor powder room photo in Frankfurt with raised-panel cabinets, brown cabinets, a wall-mount toilet, gray walls, a vessel sink, limestone countertops and beige countertops
Large cottage limestone floor and beige floor powder room photo in Frankfurt with raised-panel cabinets, brown cabinets, a wall-mount toilet, gray walls, a vessel sink, limestone countertops and beige countertops
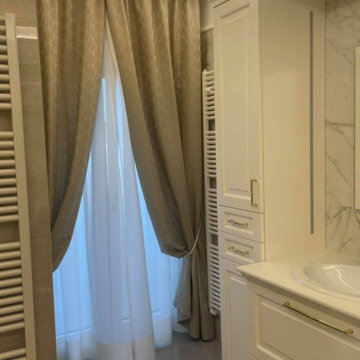
Inspiration for a large timeless gray tile and porcelain tile porcelain tile and brown floor powder room remodel in Other with raised-panel cabinets, white cabinets, a wall-mount toilet, gray walls, a drop-in sink, marble countertops, white countertops and a freestanding vanity
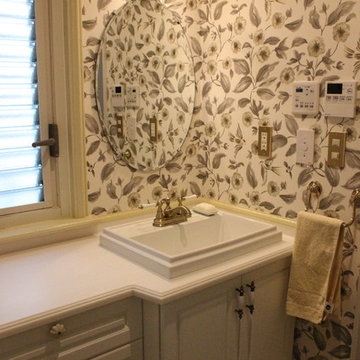
リフォーム後
M'S FACTORY
Example of a small arts and crafts medium tone wood floor powder room design in Nagoya with raised-panel cabinets, white cabinets, gray walls and a drop-in sink
Example of a small arts and crafts medium tone wood floor powder room design in Nagoya with raised-panel cabinets, white cabinets, gray walls and a drop-in sink
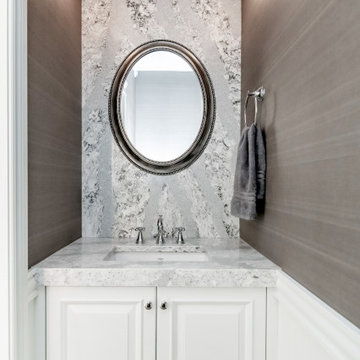
Example of a mid-sized classic stone slab and gray tile gray floor powder room design in Other with raised-panel cabinets, white cabinets, gray walls, an undermount sink and gray countertops
Powder Room with Raised-Panel Cabinets and Gray Walls Ideas
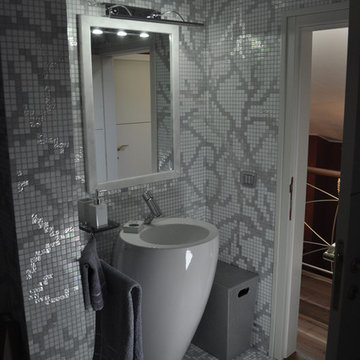
Ristrutturazione completa
Intervento di ristrutturazione di un appartamento di circa 270mq all'interno di un complesso progettato dall'architetto Mario Botta.
Le opere hanno interessato il restyling dell'intera abitazione, dotandola di un nuovo aspetto decisamente eclettico e raffinato, con spazi accoglienti e ben studiati sulla personalità dei clienti.
8





