Powder Room with Raised-Panel Cabinets and Quartzite Countertops Ideas
Refine by:
Budget
Sort by:Popular Today
1 - 20 of 71 photos
Item 1 of 3
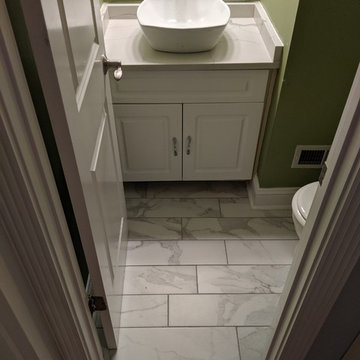
Small elegant marble floor and gray floor powder room photo in Atlanta with raised-panel cabinets, white cabinets, green walls, a vessel sink, quartzite countertops and gray countertops
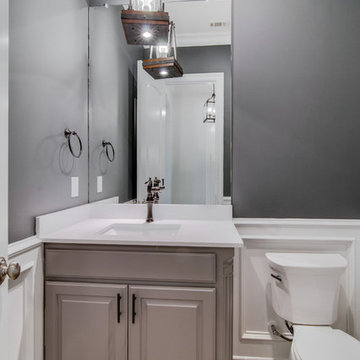
Small light wood floor powder room photo in Dallas with raised-panel cabinets, gray cabinets, a one-piece toilet, gray walls, a drop-in sink and quartzite countertops
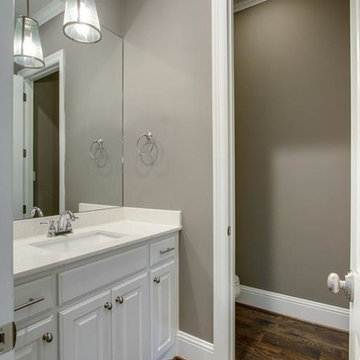
Inspiration for a small transitional medium tone wood floor powder room remodel in Dallas with raised-panel cabinets, white cabinets, gray walls, a drop-in sink and quartzite countertops
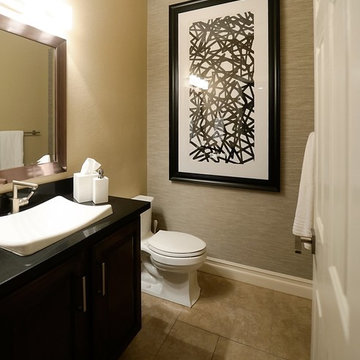
Alison Henry | Las Vegas, NV
Inspiration for a mid-sized transitional porcelain tile and beige floor powder room remodel in Las Vegas with raised-panel cabinets, dark wood cabinets, a two-piece toilet, beige walls, a drop-in sink and quartzite countertops
Inspiration for a mid-sized transitional porcelain tile and beige floor powder room remodel in Las Vegas with raised-panel cabinets, dark wood cabinets, a two-piece toilet, beige walls, a drop-in sink and quartzite countertops
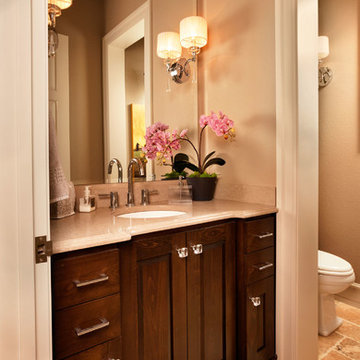
Blackstone Edge Studios
Inspiration for a beige tile travertine floor powder room remodel in Portland with an undermount sink, raised-panel cabinets, medium tone wood cabinets, quartzite countertops, a one-piece toilet and beige walls
Inspiration for a beige tile travertine floor powder room remodel in Portland with an undermount sink, raised-panel cabinets, medium tone wood cabinets, quartzite countertops, a one-piece toilet and beige walls
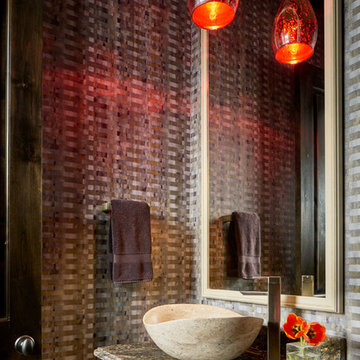
Talk about a 'wow' factor. This powder room has so much character and drama while staying cohesive with the rest of the home. The entire room is covered in a graphic, metallic wall covering which reflects the artistic pendant fixture. The vanity is a simple cabinet design but to add height and interest a travertine vessel sink was placed on the coordinating granite top.
Design: Wesley-Wayne Interiors
Photo: Stephen Karlisch
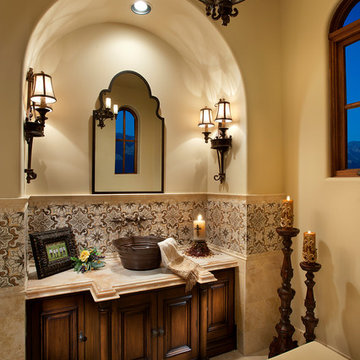
This gorgeous home has a powder bath bucket vessel sink. As well as a mosaic tile backsplash!
Inspiration for a huge multicolored tile and porcelain tile travertine floor and multicolored floor powder room remodel in Phoenix with raised-panel cabinets, brown cabinets, a one-piece toilet, multicolored walls, a vessel sink, quartzite countertops and multicolored countertops
Inspiration for a huge multicolored tile and porcelain tile travertine floor and multicolored floor powder room remodel in Phoenix with raised-panel cabinets, brown cabinets, a one-piece toilet, multicolored walls, a vessel sink, quartzite countertops and multicolored countertops
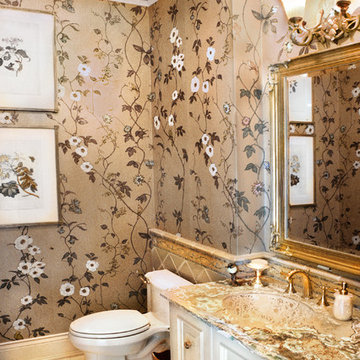
Elegant beige tile and porcelain tile powder room photo in Austin with an undermount sink, a one-piece toilet, raised-panel cabinets, white cabinets and quartzite countertops
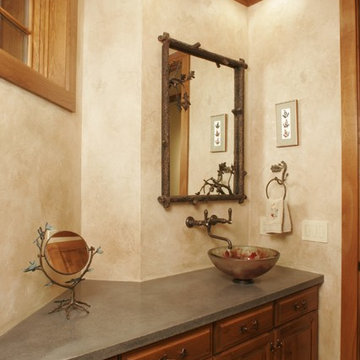
Inspiration for a mid-sized rustic powder room remodel in Other with a vessel sink, raised-panel cabinets, medium tone wood cabinets, quartzite countertops and beige walls

PHOTO CREDIT: INTERIOR DESIGN BY: HOUSE OF JORDYN ©
We can’t say enough about powder rooms, we love them! Even though they are small spaces, it still presents an amazing opportunity to showcase your design style! Our clients requested a modern and sleek customized look. With this in mind, we were able to give them special features like a wall mounted faucet, a mosaic tile accent wall, and a custom vanity. One of the challenges that comes with this design are the additional plumbing features. We even went a step ahead an installed a seamless access wall panel in the room behind the space with access to all the pipes. This way their beautiful accent wall will never be compromised if they ever need to access the pipes.
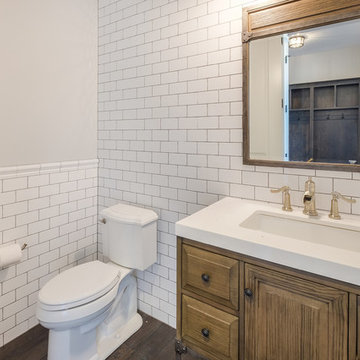
Shutter Avenue Photography
Mid-sized country white tile and subway tile dark wood floor powder room photo in Denver with raised-panel cabinets, a two-piece toilet, white walls, an undermount sink, quartzite countertops, light wood cabinets and white countertops
Mid-sized country white tile and subway tile dark wood floor powder room photo in Denver with raised-panel cabinets, a two-piece toilet, white walls, an undermount sink, quartzite countertops, light wood cabinets and white countertops
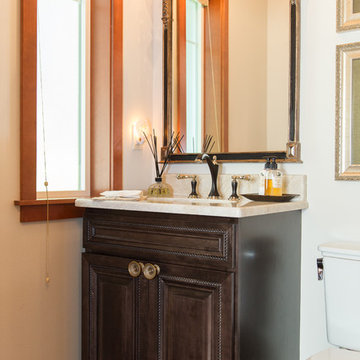
Example of a small classic medium tone wood floor powder room design in Seattle with raised-panel cabinets, dark wood cabinets, a one-piece toilet, white walls, a vessel sink and quartzite countertops
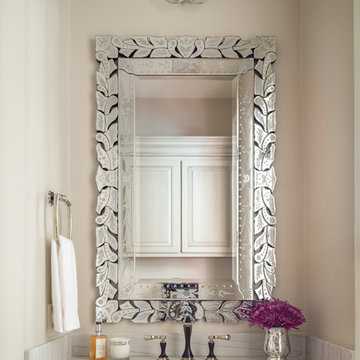
These clients retained MMI to assist with a full renovation of the 1st floor following the Harvey Flood. With 4 feet of water in their home, we worked tirelessly to put the home back in working order. While Harvey served our city lemons, we took the opportunity to make lemonade. The kitchen was expanded to accommodate seating at the island and a butler's pantry. A lovely free-standing tub replaced the former Jacuzzi drop-in and the shower was enlarged to take advantage of the expansive master bathroom. Finally, the fireplace was extended to the two-story ceiling to accommodate the TV over the mantel. While we were able to salvage much of the existing slate flooring, the overall color scheme was updated to reflect current trends and a desire for a fresh look and feel. As with our other Harvey projects, our proudest moments were seeing the family move back in to their beautifully renovated home.
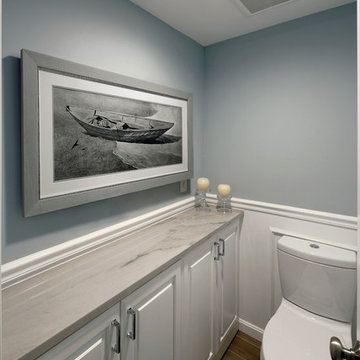
Design by Cynthia Murphy from Murphy's Design. Photography by Bob Narod.
Inspiration for a large contemporary beige tile and stone tile dark wood floor powder room remodel in DC Metro with an undermount sink, raised-panel cabinets, white cabinets, quartzite countertops, a one-piece toilet and white walls
Inspiration for a large contemporary beige tile and stone tile dark wood floor powder room remodel in DC Metro with an undermount sink, raised-panel cabinets, white cabinets, quartzite countertops, a one-piece toilet and white walls
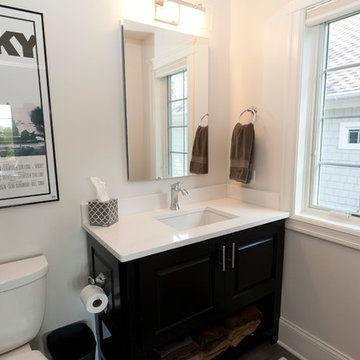
Example of a large transitional dark wood floor and brown floor powder room design in Chicago with raised-panel cabinets, dark wood cabinets, a one-piece toilet, gray walls, an undermount sink and quartzite countertops
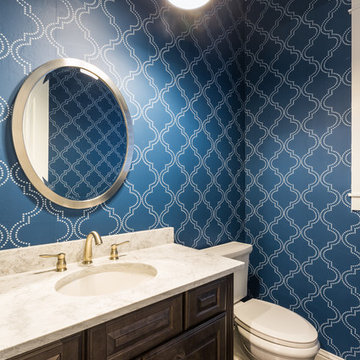
Michael deLeon Photography
Example of a trendy medium tone wood floor and brown floor powder room design in Denver with raised-panel cabinets, brown cabinets, a one-piece toilet, blue walls, an undermount sink and quartzite countertops
Example of a trendy medium tone wood floor and brown floor powder room design in Denver with raised-panel cabinets, brown cabinets, a one-piece toilet, blue walls, an undermount sink and quartzite countertops
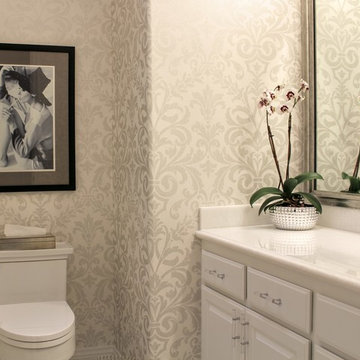
Deziner Tonie
LuvZDezin Construction Services, Inc.
Mid-sized trendy white tile and stone tile marble floor powder room photo in Miami with raised-panel cabinets, white cabinets, a two-piece toilet, gray walls, an undermount sink and quartzite countertops
Mid-sized trendy white tile and stone tile marble floor powder room photo in Miami with raised-panel cabinets, white cabinets, a two-piece toilet, gray walls, an undermount sink and quartzite countertops
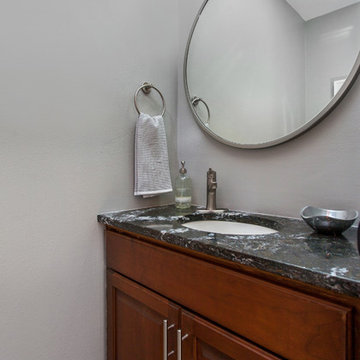
Inspiration for a small 1960s light wood floor powder room remodel in Other with an undermount sink, raised-panel cabinets, medium tone wood cabinets, a one-piece toilet, white walls and quartzite countertops
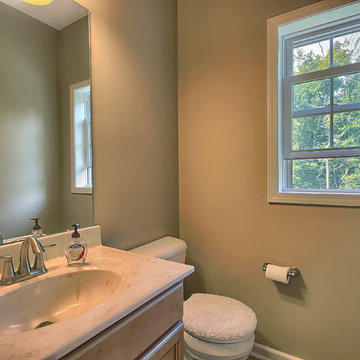
Powder room - small traditional powder room idea in Columbus with raised-panel cabinets, light wood cabinets, green walls, an integrated sink and quartzite countertops
Powder Room with Raised-Panel Cabinets and Quartzite Countertops Ideas
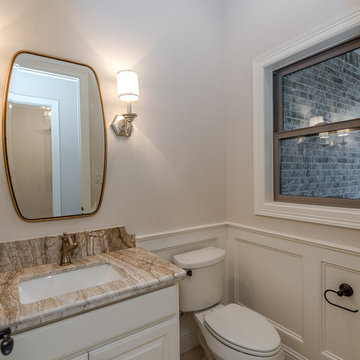
Inspiration for a timeless medium tone wood floor powder room remodel in Austin with raised-panel cabinets, white cabinets, a one-piece toilet, beige walls, an undermount sink and quartzite countertops
1





