Powder Room with Recessed-Panel Cabinets and Beige Countertops Ideas
Refine by:
Budget
Sort by:Popular Today
1 - 20 of 117 photos
Item 1 of 3
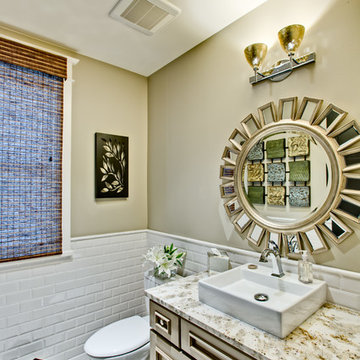
Transitional white tile and subway tile powder room photo in Denver with a vessel sink, recessed-panel cabinets, a two-piece toilet, beige walls and beige countertops
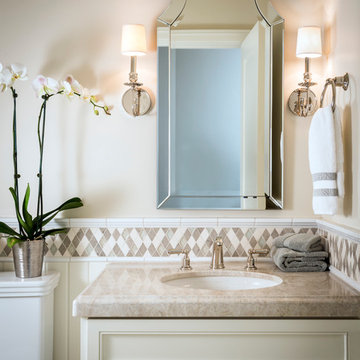
Scott Hargis Photography
Example of a mid-sized classic mosaic tile and beige tile powder room design in San Francisco with a two-piece toilet, an undermount sink, recessed-panel cabinets, beige cabinets, beige walls and beige countertops
Example of a mid-sized classic mosaic tile and beige tile powder room design in San Francisco with a two-piece toilet, an undermount sink, recessed-panel cabinets, beige cabinets, beige walls and beige countertops
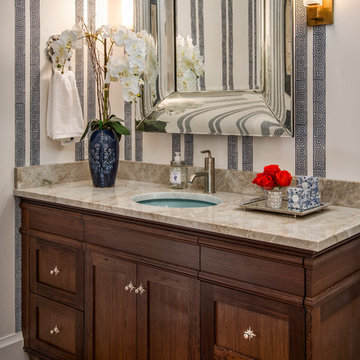
Designed & Manufactured by Ruffino Cabinetry
Designer: Stephen Christopher Ruffino
Elegant medium tone wood floor and brown floor powder room photo in Miami with recessed-panel cabinets, medium tone wood cabinets, multicolored walls, an undermount sink and beige countertops
Elegant medium tone wood floor and brown floor powder room photo in Miami with recessed-panel cabinets, medium tone wood cabinets, multicolored walls, an undermount sink and beige countertops
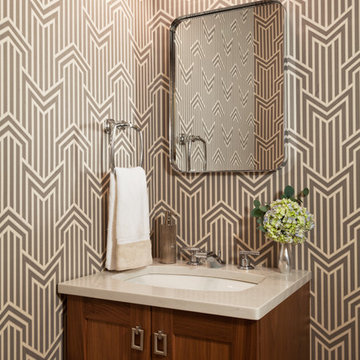
Powder Bathroom with Patterned Wallpaper, Photo by Emily Minton Redfield
Example of a mid-sized transitional powder room design in Denver with recessed-panel cabinets, medium tone wood cabinets, beige walls and beige countertops
Example of a mid-sized transitional powder room design in Denver with recessed-panel cabinets, medium tone wood cabinets, beige walls and beige countertops
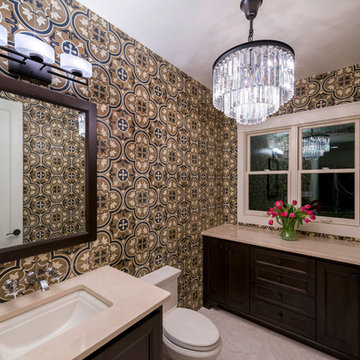
Powder room - large transitional mosaic tile limestone floor and beige floor powder room idea in Austin with recessed-panel cabinets, dark wood cabinets, a one-piece toilet, multicolored walls, an undermount sink, quartz countertops and beige countertops

The powder room has a transitional-coastal feel with blues, whites and warm wood tones. The vanity is from Mouser Cabinetry in the Winchester door style with a charcoal stain. The toilet is the one-piece Kathryn model from Kohler. The plumbing fixtures are from the Kohler Artifacts collection in brushed bronze. The countertop is quartz from Cambria in the Fairbourne collection.
Kyle J Caldwell Photography

Example of a mid-sized tuscan porcelain tile and beige floor powder room design in Denver with recessed-panel cabinets, dark wood cabinets, a one-piece toilet, beige walls, a vessel sink, quartz countertops and beige countertops
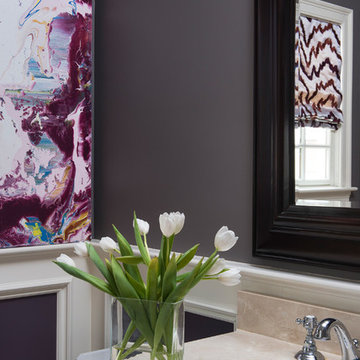
Inspiration for a mid-sized transitional dark wood floor and brown floor powder room remodel in Boston with recessed-panel cabinets, dark wood cabinets, a two-piece toilet, gray walls, an undermount sink, quartzite countertops and beige countertops
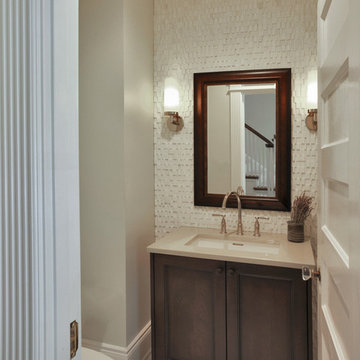
Kenneth M. Wyner Photography Inc.
Example of a small classic white floor powder room design in DC Metro with recessed-panel cabinets, dark wood cabinets, a two-piece toilet, beige walls, an undermount sink, quartz countertops and beige countertops
Example of a small classic white floor powder room design in DC Metro with recessed-panel cabinets, dark wood cabinets, a two-piece toilet, beige walls, an undermount sink, quartz countertops and beige countertops

Space Crafting
Inspiration for a small timeless dark wood floor and brown floor powder room remodel in Minneapolis with recessed-panel cabinets, brown cabinets, a one-piece toilet, beige walls, a vessel sink, quartz countertops and beige countertops
Inspiration for a small timeless dark wood floor and brown floor powder room remodel in Minneapolis with recessed-panel cabinets, brown cabinets, a one-piece toilet, beige walls, a vessel sink, quartz countertops and beige countertops
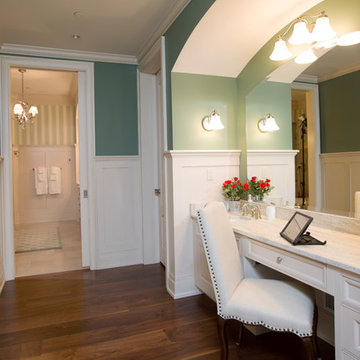
Camp Wobegon is a nostalgic waterfront retreat for a multi-generational family. The home's name pays homage to a radio show the homeowner listened to when he was a child in Minnesota. Throughout the home, there are nods to the sentimental past paired with modern features of today.
The five-story home sits on Round Lake in Charlevoix with a beautiful view of the yacht basin and historic downtown area. Each story of the home is devoted to a theme, such as family, grandkids, and wellness. The different stories boast standout features from an in-home fitness center complete with his and her locker rooms to a movie theater and a grandkids' getaway with murphy beds. The kids' library highlights an upper dome with a hand-painted welcome to the home's visitors.
Throughout Camp Wobegon, the custom finishes are apparent. The entire home features radius drywall, eliminating any harsh corners. Masons carefully crafted two fireplaces for an authentic touch. In the great room, there are hand constructed dark walnut beams that intrigue and awe anyone who enters the space. Birchwood artisans and select Allenboss carpenters built and assembled the grand beams in the home.
Perhaps the most unique room in the home is the exceptional dark walnut study. It exudes craftsmanship through the intricate woodwork. The floor, cabinetry, and ceiling were crafted with care by Birchwood carpenters. When you enter the study, you can smell the rich walnut. The room is a nod to the homeowner's father, who was a carpenter himself.
The custom details don't stop on the interior. As you walk through 26-foot NanoLock doors, you're greeted by an endless pool and a showstopping view of Round Lake. Moving to the front of the home, it's easy to admire the two copper domes that sit atop the roof. Yellow cedar siding and painted cedar railing complement the eye-catching domes.
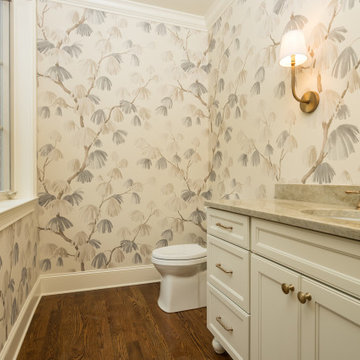
Mid-sized elegant dark wood floor and brown floor powder room photo in Other with recessed-panel cabinets, white cabinets, a two-piece toilet, multicolored walls, an undermount sink, granite countertops and beige countertops
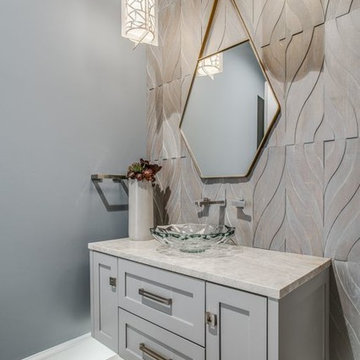
Transitional gray tile and cement tile light wood floor and beige floor powder room photo in Dallas with recessed-panel cabinets, gray cabinets, gray walls and beige countertops
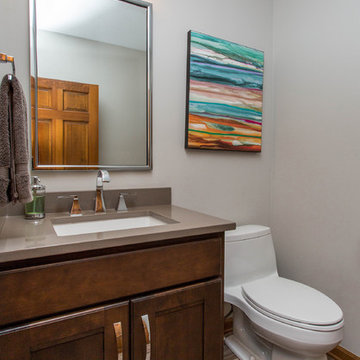
This first floor remodel not only updated a family’s home, but redefined the spaces and flow between them so the home functions better for this busy family of five. Removing a wall opened the kitchen to the family room and the entire kitchen was completely remodeled with maple cabinets, quartz counters, glass backsplash and an island that can seat the entire family. The kitchen’s desk area was redesigned into additional pantry space, while an existing pantry was redesigned to better accommodate the family’s storage needs, and was enclosed with doors that match the cabinetry. Finally, a new mud room with a charging station greets family members as they enter from the garage and allows them to stash coats, backpacks and sporting goods. A powder room off the mud room also has a completely new look.
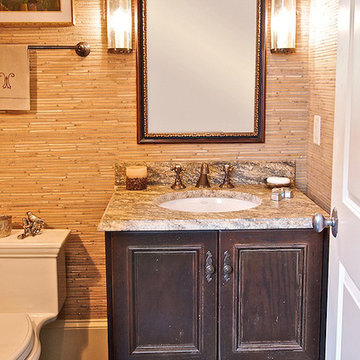
Private Label Custom Cabinety by BSB
Photography by: www.beezeyeview.net
Example of a small island style powder room design in Atlanta with recessed-panel cabinets, distressed cabinets, a one-piece toilet, an undermount sink, granite countertops and beige countertops
Example of a small island style powder room design in Atlanta with recessed-panel cabinets, distressed cabinets, a one-piece toilet, an undermount sink, granite countertops and beige countertops
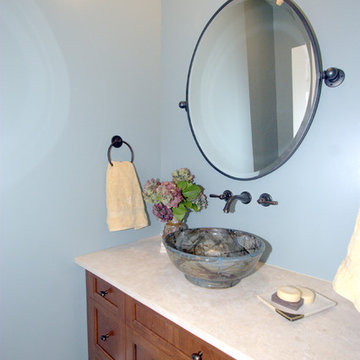
Contemporary Powder room with custom made bowl sink from a Michigan Artist- Plum Pottery. Formaldehyde Free Breath Easy Cabinetry, Low VOC paint.
Powder room - mid-sized traditional ceramic tile and gray floor powder room idea in New York with recessed-panel cabinets, medium tone wood cabinets, beige walls, a vessel sink, quartz countertops and beige countertops
Powder room - mid-sized traditional ceramic tile and gray floor powder room idea in New York with recessed-panel cabinets, medium tone wood cabinets, beige walls, a vessel sink, quartz countertops and beige countertops
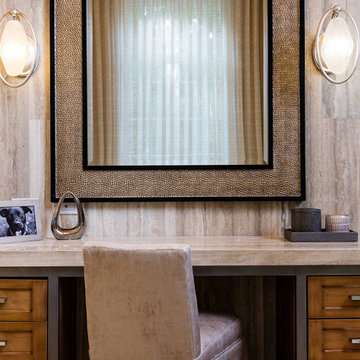
Inspiration for a mid-sized timeless multicolored tile and marble tile porcelain tile and multicolored floor powder room remodel in Other with recessed-panel cabinets, medium tone wood cabinets, marble countertops, beige countertops, a one-piece toilet and beige walls
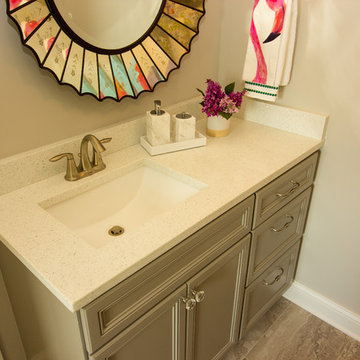
Mid-sized transitional powder room photo in Columbus with recessed-panel cabinets, dark wood cabinets, gray walls, an undermount sink, granite countertops and beige countertops
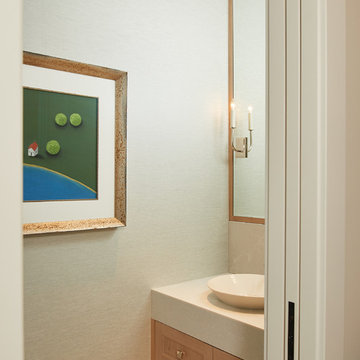
Ashley Avila Photography
Powder room - mid-sized transitional cement tile floor and beige floor powder room idea in Grand Rapids with recessed-panel cabinets, medium tone wood cabinets, gray walls, a vessel sink, quartz countertops and beige countertops
Powder room - mid-sized transitional cement tile floor and beige floor powder room idea in Grand Rapids with recessed-panel cabinets, medium tone wood cabinets, gray walls, a vessel sink, quartz countertops and beige countertops
Powder Room with Recessed-Panel Cabinets and Beige Countertops Ideas
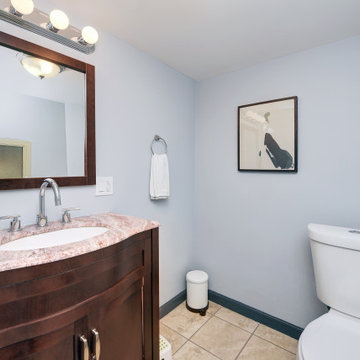
Small transitional porcelain tile and beige floor powder room photo in Other with recessed-panel cabinets, dark wood cabinets, a two-piece toilet, blue walls, an undermount sink, granite countertops and beige countertops
1





