Powder Room with Red Walls and an Undermount Sink Ideas
Refine by:
Budget
Sort by:Popular Today
1 - 20 of 87 photos
Item 1 of 3

The homeowner chose an interesting zebra patterned wallpaper for this powder room.
Inspiration for a small eclectic medium tone wood floor powder room remodel in Philadelphia with an undermount sink, dark wood cabinets, marble countertops, a two-piece toilet, beaded inset cabinets, red walls and white countertops
Inspiration for a small eclectic medium tone wood floor powder room remodel in Philadelphia with an undermount sink, dark wood cabinets, marble countertops, a two-piece toilet, beaded inset cabinets, red walls and white countertops
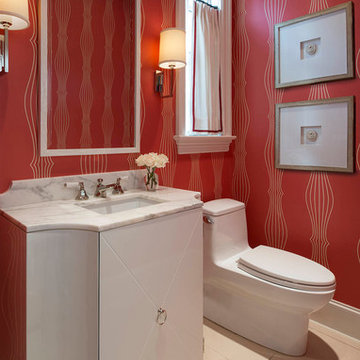
Example of a transitional beige tile powder room design in Dallas with an undermount sink, flat-panel cabinets, white cabinets, marble countertops, red walls and a one-piece toilet
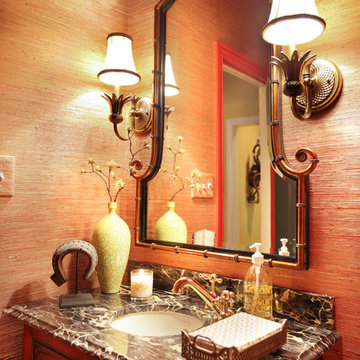
Interiors by Cheryl Ketner Interiors
Renovation by Kerry Ketner Services
Photography by Par Bengtsson
Powder room - eclectic powder room idea in Dallas with an undermount sink, red cabinets, marble countertops and red walls
Powder room - eclectic powder room idea in Dallas with an undermount sink, red cabinets, marble countertops and red walls

This lovely home began as a complete remodel to a 1960 era ranch home. Warm, sunny colors and traditional details fill every space. The colorful gazebo overlooks the boccii court and a golf course. Shaded by stately palms, the dining patio is surrounded by a wrought iron railing. Hand plastered walls are etched and styled to reflect historical architectural details. The wine room is located in the basement where a cistern had been.
Project designed by Susie Hersker’s Scottsdale interior design firm Design Directives. Design Directives is active in Phoenix, Paradise Valley, Cave Creek, Carefree, Sedona, and beyond.
For more about Design Directives, click here: https://susanherskerasid.com/
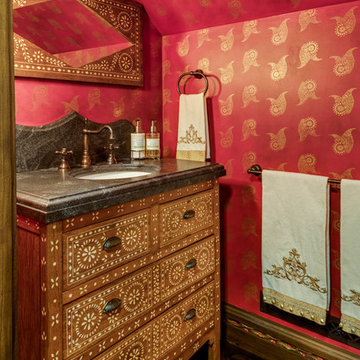
Zen dark wood floor and brown floor powder room photo in Providence with furniture-like cabinets, medium tone wood cabinets, red walls, an undermount sink and black countertops
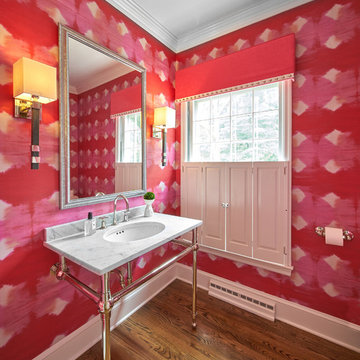
Example of a transitional dark wood floor and brown floor powder room design in New York with red walls and an undermount sink
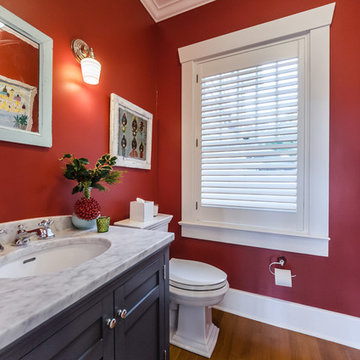
Powder room - traditional medium tone wood floor and brown floor powder room idea in Tampa with recessed-panel cabinets, black cabinets, red walls, an undermount sink and gray countertops
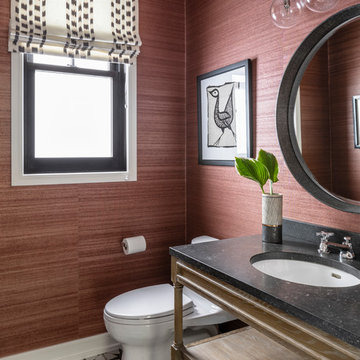
Powder room - transitional powder room idea in New York with open cabinets, a one-piece toilet, red walls, an undermount sink and black countertops
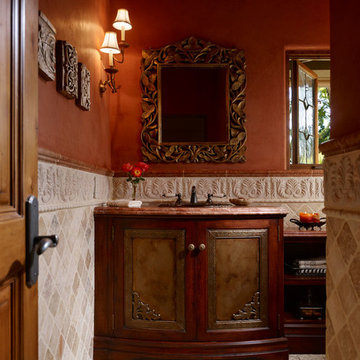
This lovely home began as a complete remodel to a 1960 era ranch home. Warm, sunny colors and traditional details fill every space. The colorful gazebo overlooks the boccii court and a golf course. Shaded by stately palms, the dining patio is surrounded by a wrought iron railing. Hand plastered walls are etched and styled to reflect historical architectural details. The wine room is located in the basement where a cistern had been.
Project designed by Susie Hersker’s Scottsdale interior design firm Design Directives. Design Directives is active in Phoenix, Paradise Valley, Cave Creek, Carefree, Sedona, and beyond.
For more about Design Directives, click here: https://susanherskerasid.com/

This lovely home began as a complete remodel to a 1960 era ranch home. Warm, sunny colors and traditional details fill every space. The colorful gazebo overlooks the boccii court and a golf course. Shaded by stately palms, the dining patio is surrounded by a wrought iron railing. Hand plastered walls are etched and styled to reflect historical architectural details. The wine room is located in the basement where a cistern had been.
Project designed by Susie Hersker’s Scottsdale interior design firm Design Directives. Design Directives is active in Phoenix, Paradise Valley, Cave Creek, Carefree, Sedona, and beyond.
For more about Design Directives, click here: https://susanherskerasid.com/
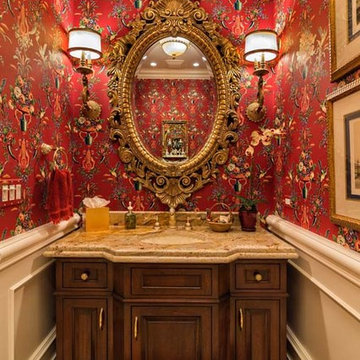
Inspiration for a mid-sized timeless powder room remodel in Miami with raised-panel cabinets, dark wood cabinets, red walls, an undermount sink and granite countertops
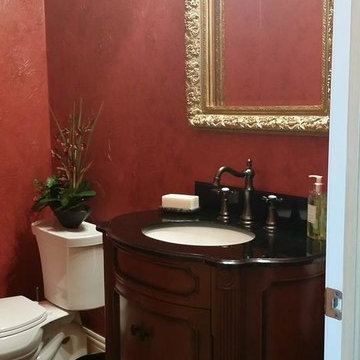
Inspiration for a small mediterranean medium tone wood floor and brown floor powder room remodel in Miami with beaded inset cabinets, dark wood cabinets, a two-piece toilet, red walls and an undermount sink
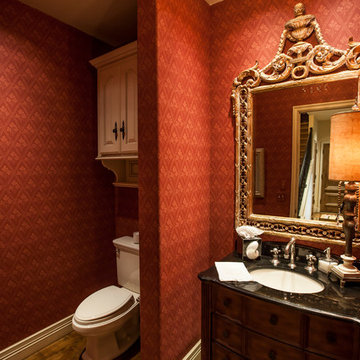
Powder room - large traditional medium tone wood floor powder room idea in Oklahoma City with furniture-like cabinets, dark wood cabinets, a two-piece toilet, red walls, an undermount sink and granite countertops
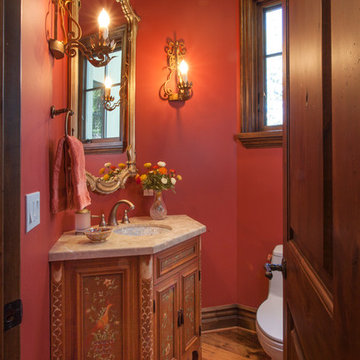
Custom hand painted cabinet with shell sink. Custom iron wall sconces.
Photo by Gail Owens photography.
Example of a small classic medium tone wood floor powder room design in Los Angeles with recessed-panel cabinets, medium tone wood cabinets, a one-piece toilet, red walls, an undermount sink and marble countertops
Example of a small classic medium tone wood floor powder room design in Los Angeles with recessed-panel cabinets, medium tone wood cabinets, a one-piece toilet, red walls, an undermount sink and marble countertops
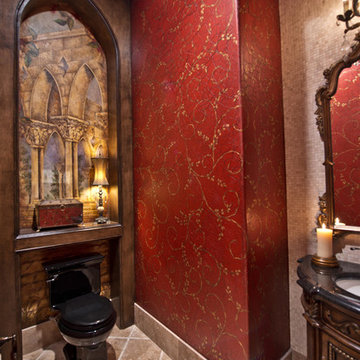
The Design Firm
Powder room - traditional beige tile travertine floor powder room idea in Houston with an undermount sink, furniture-like cabinets, granite countertops, a one-piece toilet, red walls and dark wood cabinets
Powder room - traditional beige tile travertine floor powder room idea in Houston with an undermount sink, furniture-like cabinets, granite countertops, a one-piece toilet, red walls and dark wood cabinets
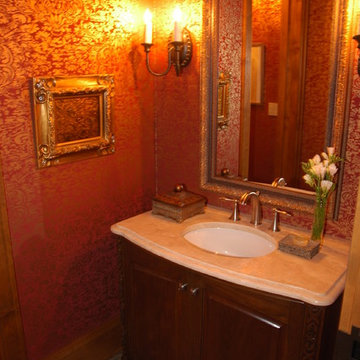
Mid-sized elegant slate floor powder room photo in Minneapolis with an undermount sink, furniture-like cabinets, dark wood cabinets and red walls
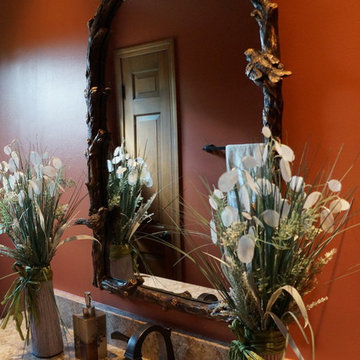
Craftsman style powder room with a beautiful wooded view
Inspiration for a small craftsman medium tone wood floor powder room remodel in Indianapolis with an undermount sink, quartz countertops, red walls, furniture-like cabinets and dark wood cabinets
Inspiration for a small craftsman medium tone wood floor powder room remodel in Indianapolis with an undermount sink, quartz countertops, red walls, furniture-like cabinets and dark wood cabinets
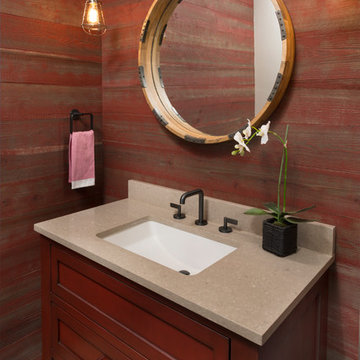
Powder room - mid-sized traditional light wood floor and brown floor powder room idea in Denver with furniture-like cabinets, dark wood cabinets, red walls, an undermount sink and limestone countertops
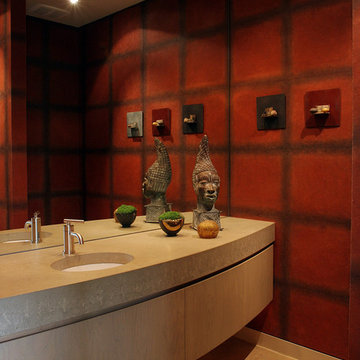
The powder room has a hand painted wall covering, curved, floating vanity, and wall to wall and counter to ceiling mirror.
Mid-sized trendy concrete floor and beige floor powder room photo in San Francisco with a wall-mount toilet, red walls, an undermount sink, limestone countertops, flat-panel cabinets and beige cabinets
Mid-sized trendy concrete floor and beige floor powder room photo in San Francisco with a wall-mount toilet, red walls, an undermount sink, limestone countertops, flat-panel cabinets and beige cabinets
Powder Room with Red Walls and an Undermount Sink Ideas
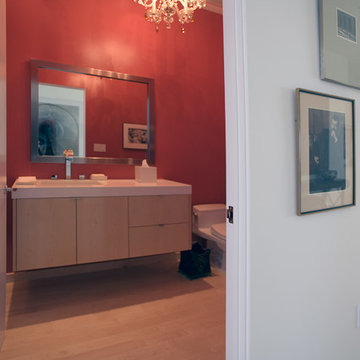
Powder room - mid-sized modern light wood floor powder room idea in Los Angeles with flat-panel cabinets, light wood cabinets, a one-piece toilet, red walls, an undermount sink and quartzite countertops
1





