Powder Room with Purple Walls and Red Walls Ideas
Refine by:
Budget
Sort by:Popular Today
1 - 20 of 747 photos
Item 1 of 3

No strangers to remodeling, the new owners of this St. Paul tudor knew they could update this decrepit 1920 duplex into a single-family forever home.
A list of desired amenities was a catalyst for turning a bedroom into a large mudroom, an open kitchen space where their large family can gather, an additional exterior door for direct access to a patio, two home offices, an additional laundry room central to bedrooms, and a large master bathroom. To best understand the complexity of the floor plan changes, see the construction documents.
As for the aesthetic, this was inspired by a deep appreciation for the durability, colors, textures and simplicity of Norwegian design. The home’s light paint colors set a positive tone. An abundance of tile creates character. New lighting reflecting the home’s original design is mixed with simplistic modern lighting. To pay homage to the original character several light fixtures were reused, wallpaper was repurposed at a ceiling, the chimney was exposed, and a new coffered ceiling was created.
Overall, this eclectic design style was carefully thought out to create a cohesive design throughout the home.
Come see this project in person, September 29 – 30th on the 2018 Castle Home Tour.

Powder Room
Powder room - mid-sized modern gray tile, white tile and porcelain tile porcelain tile powder room idea in New York with purple walls, flat-panel cabinets, white cabinets, a one-piece toilet, an undermount sink and quartz countertops
Powder room - mid-sized modern gray tile, white tile and porcelain tile porcelain tile powder room idea in New York with purple walls, flat-panel cabinets, white cabinets, a one-piece toilet, an undermount sink and quartz countertops
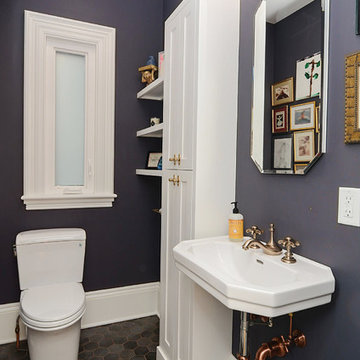
The powder room and kitchen rests at the end of the hall. An array of metals, white and Benjamin Moore Luxe paint (one of my favorites) coat the walls to show off the crisp clean lines of white shelving and cabinetry. The porcelain slate look hex tiles on the floor has been grouted with terra-cotta that ties beautifully in with the copper and brass throughout the fixtures. A special place to powder up!

The homeowner chose an interesting zebra patterned wallpaper for this powder room.
Inspiration for a small eclectic medium tone wood floor powder room remodel in Philadelphia with an undermount sink, dark wood cabinets, marble countertops, a two-piece toilet, beaded inset cabinets, red walls and white countertops
Inspiration for a small eclectic medium tone wood floor powder room remodel in Philadelphia with an undermount sink, dark wood cabinets, marble countertops, a two-piece toilet, beaded inset cabinets, red walls and white countertops
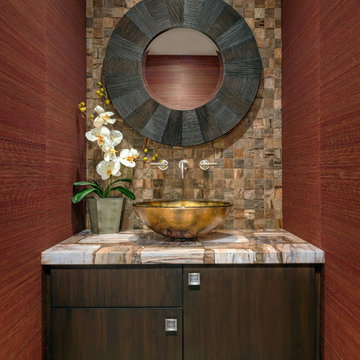
Powder room - contemporary brown tile and stone tile powder room idea in Phoenix with a vessel sink, flat-panel cabinets, dark wood cabinets, red walls and multicolored countertops
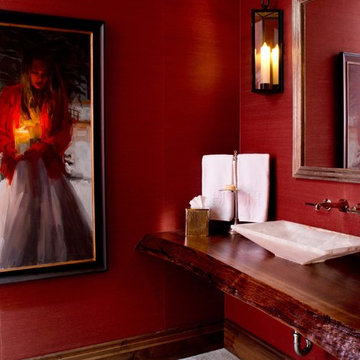
Ric Stovall - Stovall Stills
Example of a trendy powder room design in Denver with a vessel sink, wood countertops, red walls and red countertops
Example of a trendy powder room design in Denver with a vessel sink, wood countertops, red walls and red countertops
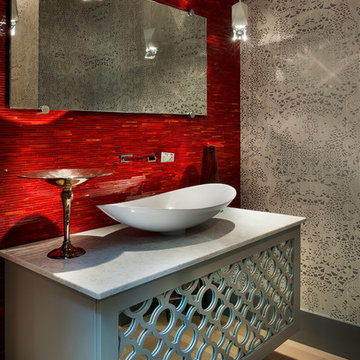
Susan Schwab
James Maynard from Vantage Imagery
James@vantageimagery.com
Trendy powder room photo in Denver with a vessel sink, furniture-like cabinets and red walls
Trendy powder room photo in Denver with a vessel sink, furniture-like cabinets and red walls

Tahoe Real Estate Photography
Example of a small mountain style powder room design in San Francisco with an integrated sink, shaker cabinets, copper countertops and red walls
Example of a small mountain style powder room design in San Francisco with an integrated sink, shaker cabinets, copper countertops and red walls
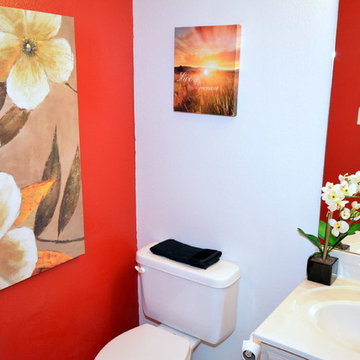
Listed by Vicky Horton, Coldwell Banker Legacy Realtors. List Price; $210k. Staging by MAP Consultants, llc. Furniture Provided by CORT Furniture Rental ABQ. Photos by Mike Vhistadt, Coldwell Banker Legacy Realtors
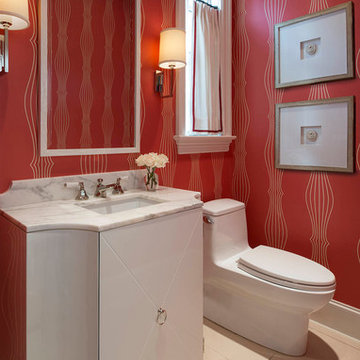
Example of a transitional beige tile powder room design in Dallas with an undermount sink, flat-panel cabinets, white cabinets, marble countertops, red walls and a one-piece toilet
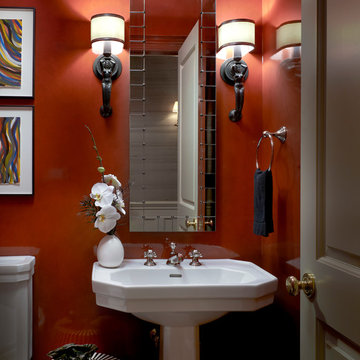
Astor Street Residence, Jessica Lagrange Interiors LLC, Photo by Tony Soluri
Inspiration for a small timeless powder room remodel in Chicago with a pedestal sink and red walls
Inspiration for a small timeless powder room remodel in Chicago with a pedestal sink and red walls
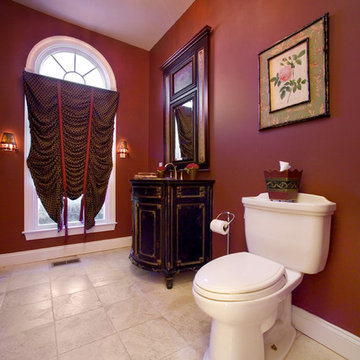
Traditional bathroom remodeled by Baxter Construction
Example of a mid-sized classic white tile and ceramic tile powder room design in Kansas City with a one-piece toilet and red walls
Example of a mid-sized classic white tile and ceramic tile powder room design in Kansas City with a one-piece toilet and red walls
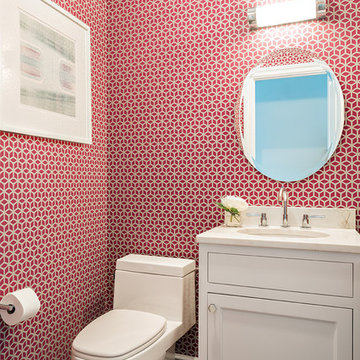
Powder room - transitional dark wood floor and brown floor powder room idea in New York with shaker cabinets, white cabinets and red walls
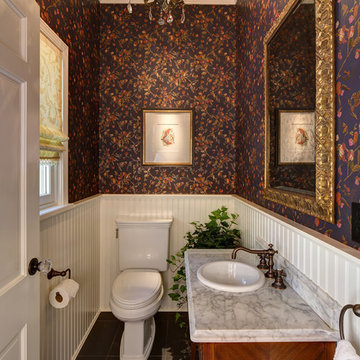
© Tricia Shay Photography
Powder room - small traditional ceramic tile powder room idea in Milwaukee with a drop-in sink, furniture-like cabinets, medium tone wood cabinets, marble countertops and purple walls
Powder room - small traditional ceramic tile powder room idea in Milwaukee with a drop-in sink, furniture-like cabinets, medium tone wood cabinets, marble countertops and purple walls
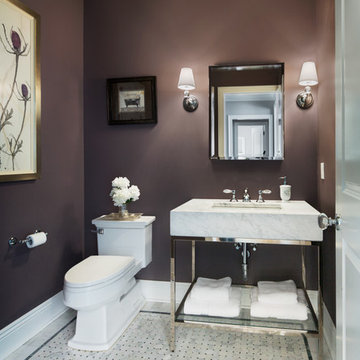
Amanda Kirkpatrick Photography
Example of a mid-sized transitional marble floor powder room design in New York with a two-piece toilet, marble countertops, purple walls and an undermount sink
Example of a mid-sized transitional marble floor powder room design in New York with a two-piece toilet, marble countertops, purple walls and an undermount sink
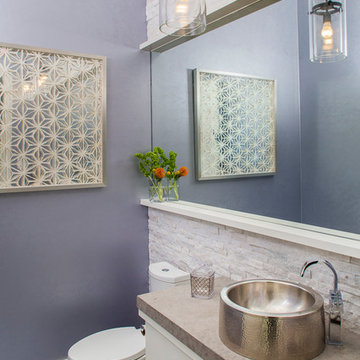
Icy, natural face quartz tile adds natural sparkle to this Powder Bath. Leuter countertop and hammered nickel sink balance the alternating pattern vein-cut marble floor.
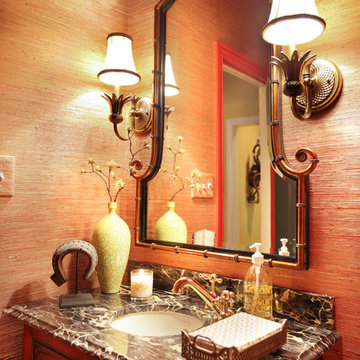
Interiors by Cheryl Ketner Interiors
Renovation by Kerry Ketner Services
Photography by Par Bengtsson
Powder room - eclectic powder room idea in Dallas with an undermount sink, red cabinets, marble countertops and red walls
Powder room - eclectic powder room idea in Dallas with an undermount sink, red cabinets, marble countertops and red walls
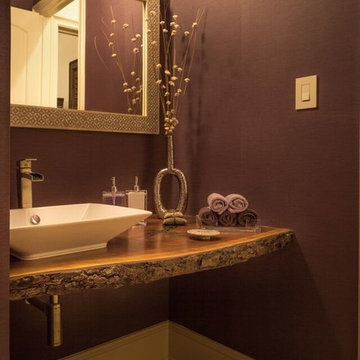
Connie Anderson
Small mountain style marble floor powder room photo in Houston with a vessel sink, wood countertops, purple walls and brown countertops
Small mountain style marble floor powder room photo in Houston with a vessel sink, wood countertops, purple walls and brown countertops

This lovely home began as a complete remodel to a 1960 era ranch home. Warm, sunny colors and traditional details fill every space. The colorful gazebo overlooks the boccii court and a golf course. Shaded by stately palms, the dining patio is surrounded by a wrought iron railing. Hand plastered walls are etched and styled to reflect historical architectural details. The wine room is located in the basement where a cistern had been.
Project designed by Susie Hersker’s Scottsdale interior design firm Design Directives. Design Directives is active in Phoenix, Paradise Valley, Cave Creek, Carefree, Sedona, and beyond.
For more about Design Directives, click here: https://susanherskerasid.com/
Powder Room with Purple Walls and Red Walls Ideas
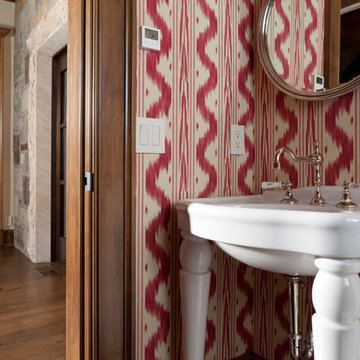
A custom home in Jackson, Wyoming
Powder room - small transitional powder room idea in Other with red walls and a console sink
Powder room - small transitional powder room idea in Other with red walls and a console sink
1





