Powder Room with Solid Surface Countertops Ideas
Refine by:
Budget
Sort by:Popular Today
1 - 20 of 35 photos
Item 1 of 3
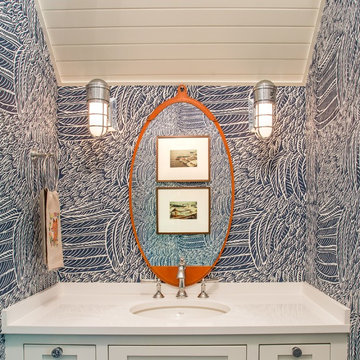
A home this vibrant is something to admire. We worked alongside Greg Baudoin Interior Design, who brought this home to life using color. Together, we saturated the cottage retreat with floor to ceiling personality and custom finishes. The rich color palette presented in the décor pairs beautifully with natural materials such as Douglas fir planks and maple end cut countertops.
Surprising features lie around every corner. In one room alone you’ll find a woven fabric ceiling and a custom wooden bench handcrafted by Birchwood carpenters. As you continue throughout the home, you’ll admire the custom made nickel slot walls and glimpses of brass hardware. As they say, the devil is in the detail.
Photo credit: Jacqueline Southby
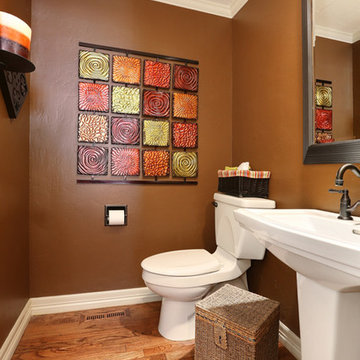
Mid-sized transitional medium tone wood floor powder room photo in Denver with a two-piece toilet, brown walls, a pedestal sink and solid surface countertops
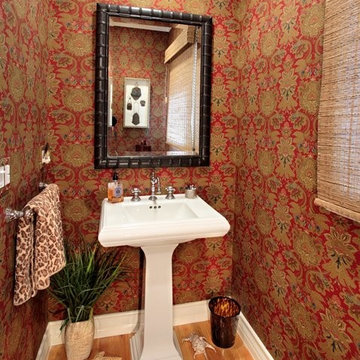
Wall Upholstery & Window Coverings (Woven Wood Shades) for Linda Rosen Interiors
Example of a mid-sized classic light wood floor and beige floor powder room design in Los Angeles with red walls, a pedestal sink and solid surface countertops
Example of a mid-sized classic light wood floor and beige floor powder room design in Los Angeles with red walls, a pedestal sink and solid surface countertops
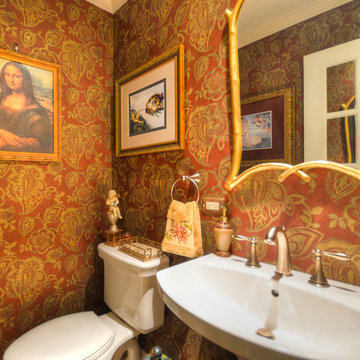
Mid-sized trendy powder room photo in Chicago with a two-piece toilet, red walls, a pedestal sink and solid surface countertops
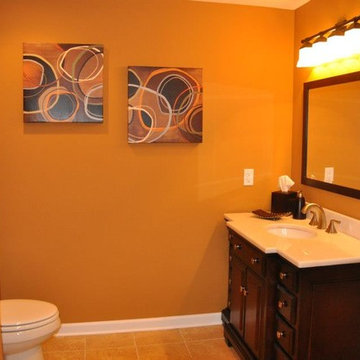
Example of a small classic travertine floor and beige floor powder room design in Philadelphia with raised-panel cabinets, dark wood cabinets, orange walls, an undermount sink and solid surface countertops
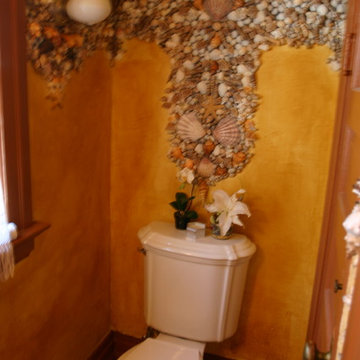
Charming powder room with loads of personality.
Powder room - mid-sized eclectic white tile and subway tile dark wood floor powder room idea in Hawaii with raised-panel cabinets, white cabinets, a one-piece toilet, beige walls, a drop-in sink and solid surface countertops
Powder room - mid-sized eclectic white tile and subway tile dark wood floor powder room idea in Hawaii with raised-panel cabinets, white cabinets, a one-piece toilet, beige walls, a drop-in sink and solid surface countertops
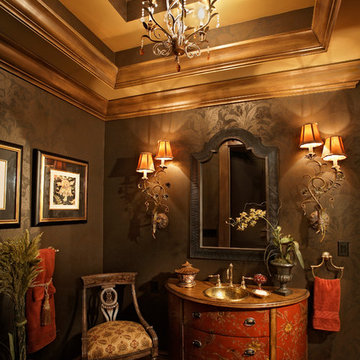
David Hall, Photo Inc.
Example of a large classic medium tone wood floor powder room design in Tampa with flat-panel cabinets, red cabinets, gray walls, a drop-in sink and solid surface countertops
Example of a large classic medium tone wood floor powder room design in Tampa with flat-panel cabinets, red cabinets, gray walls, a drop-in sink and solid surface countertops
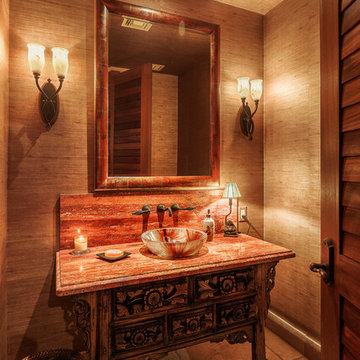
Inspiration for a small tropical powder room remodel in Hawaii with a vessel sink and solid surface countertops
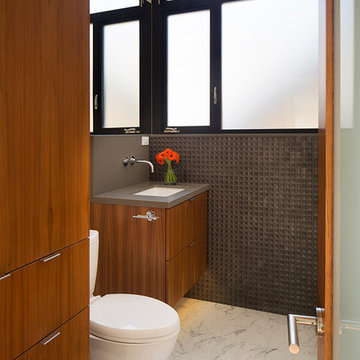
Architecture: ODS Architecture / Photography: Paul Dyer
Inspiration for a large modern porcelain tile marble floor and multicolored floor powder room remodel in San Francisco with flat-panel cabinets, medium tone wood cabinets, brown walls, solid surface countertops, a one-piece toilet and an undermount sink
Inspiration for a large modern porcelain tile marble floor and multicolored floor powder room remodel in San Francisco with flat-panel cabinets, medium tone wood cabinets, brown walls, solid surface countertops, a one-piece toilet and an undermount sink
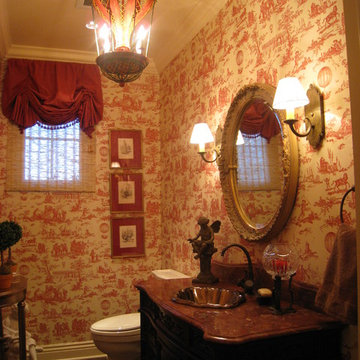
Mid-sized ornate stone tile powder room photo in Santa Barbara with dark wood cabinets, a two-piece toilet, multicolored walls, a drop-in sink, solid surface countertops and furniture-like cabinets
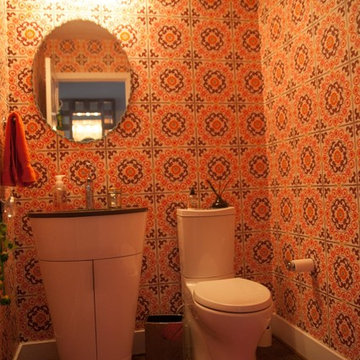
Powder room - mid-sized modern multicolored tile dark wood floor and brown floor powder room idea in Baltimore with furniture-like cabinets, medium tone wood cabinets, a two-piece toilet, multicolored walls, an undermount sink, solid surface countertops and black countertops
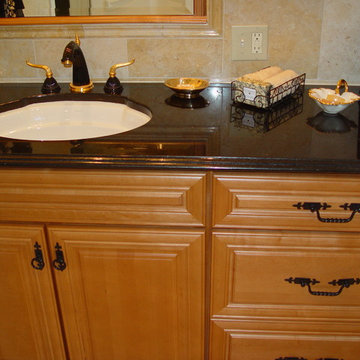
Inspiration for a mid-sized mediterranean beige tile and ceramic tile powder room remodel in New York with raised-panel cabinets, medium tone wood cabinets, beige walls, an undermount sink and solid surface countertops
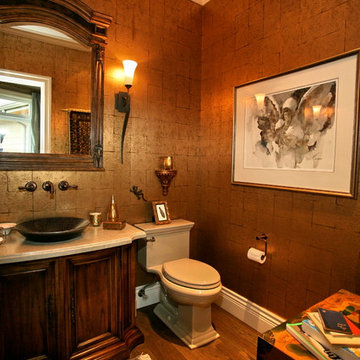
This room was situated just inside the front entrance so we wanted to make it splashy in a classical traditional way. Gold leaf wallcovering always does the trick, and then re-usung one the clients cabinets to make a vanity, holding a one of a kind Kohler china sink toped with wall mounted antique bronze faucets set the stage for a glamorous room to repose.

こだわりのお風呂
腰高まではハーフユニットバスで、壁はヒノキ板張りです。お風呂の外側にサービスバルコニーがあり、そこに施主様が植木を置いて、よしずを壁にかけて露天風呂風に演出されています。
浴室と洗面脱衣室の間の壁も窓ガラスにして、洗面室も明るく広がりを感じます。
Powder room - mid-sized asian white tile medium tone wood floor, brown floor and wallpaper ceiling powder room idea in Tokyo with beaded inset cabinets, white cabinets, white walls, an undermount sink, solid surface countertops, white countertops and a freestanding vanity
Powder room - mid-sized asian white tile medium tone wood floor, brown floor and wallpaper ceiling powder room idea in Tokyo with beaded inset cabinets, white cabinets, white walls, an undermount sink, solid surface countertops, white countertops and a freestanding vanity
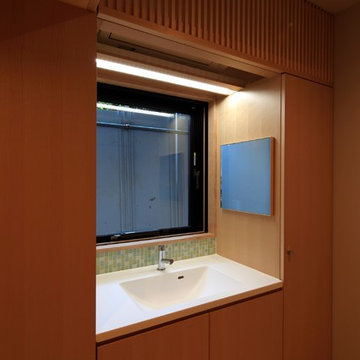
都心のお寺の住職の家(六本木の庫裡) photo by GEN INOUE
Inspiration for a small asian multicolored tile and glass tile porcelain tile and gray floor powder room remodel in Yokohama with furniture-like cabinets, white walls, an integrated sink and solid surface countertops
Inspiration for a small asian multicolored tile and glass tile porcelain tile and gray floor powder room remodel in Yokohama with furniture-like cabinets, white walls, an integrated sink and solid surface countertops
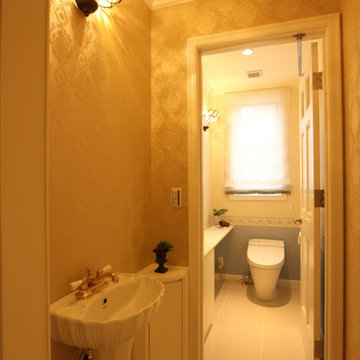
Example of a mid-sized ornate ceramic tile and white floor powder room design in Other with flat-panel cabinets, white cabinets, a one-piece toilet, white walls, a drop-in sink, solid surface countertops and white countertops
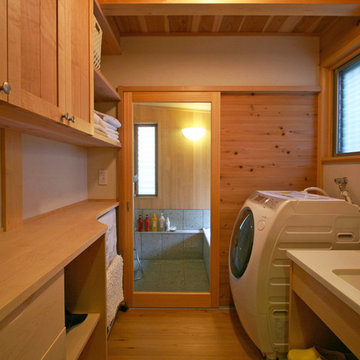
Inspiration for a medium tone wood floor powder room remodel in Other with an integrated sink, solid surface countertops and white countertops
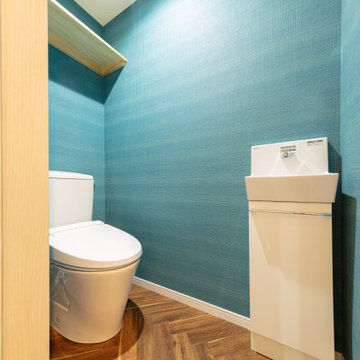
1階トイレ。サンゲツさんの壁紙を使用。
Mid-sized trendy painted wood floor, brown floor, wallpaper ceiling and wallpaper powder room photo in Osaka with flat-panel cabinets, white cabinets, solid surface countertops, white countertops, a freestanding vanity, a two-piece toilet and blue walls
Mid-sized trendy painted wood floor, brown floor, wallpaper ceiling and wallpaper powder room photo in Osaka with flat-panel cabinets, white cabinets, solid surface countertops, white countertops, a freestanding vanity, a two-piece toilet and blue walls
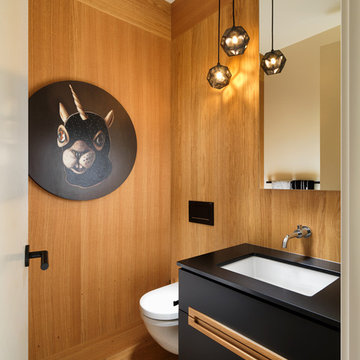
Photo Vince Klassen
Millwork South Shore Cabinetry
Powder room - mid-sized beige tile light wood floor and beige floor powder room idea in Vancouver with flat-panel cabinets, black cabinets, a two-piece toilet, beige walls, a drop-in sink, solid surface countertops and black countertops
Powder room - mid-sized beige tile light wood floor and beige floor powder room idea in Vancouver with flat-panel cabinets, black cabinets, a two-piece toilet, beige walls, a drop-in sink, solid surface countertops and black countertops
Powder Room with Solid Surface Countertops Ideas

Example of a mid-sized white tile light wood floor and beige floor powder room design in Other with medium tone wood cabinets, white walls, solid surface countertops and white countertops
1





