All Toilets Powder Room with Turquoise Cabinets Ideas
Refine by:
Budget
Sort by:Popular Today
1 - 20 of 55 photos
Item 1 of 3
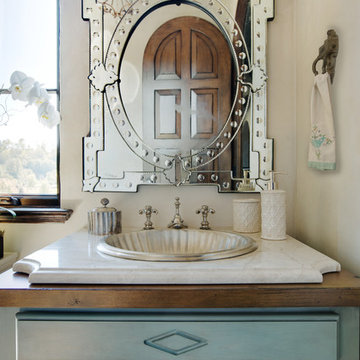
Condo powder room with antique mirror, 8 inch hardwoods, quartzite and wood custom countertop, metal sink, and arched ceiling over vanity. Design by Panageries
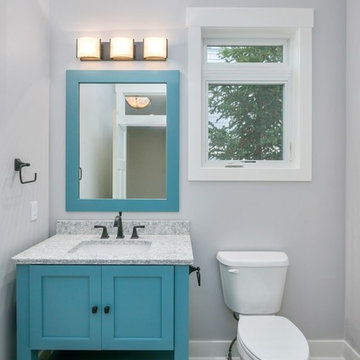
Example of a transitional gray floor powder room design in Grand Rapids with shaker cabinets, turquoise cabinets, a two-piece toilet, gray walls, an undermount sink and gray countertops

Mid-sized beach style porcelain tile, brown floor and wallpaper powder room photo in Tampa with recessed-panel cabinets, turquoise cabinets, a two-piece toilet, multicolored walls, a vessel sink, quartz countertops, white countertops and a freestanding vanity
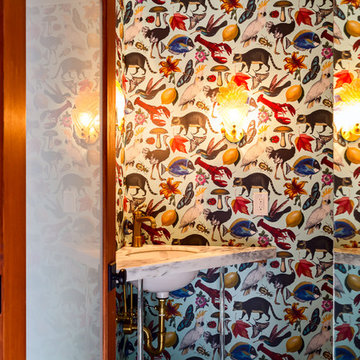
Patrick Kelly
Inspiration for a small eclectic cement tile floor and black floor powder room remodel in Los Angeles with raised-panel cabinets, turquoise cabinets, a two-piece toilet, an undermount sink and marble countertops
Inspiration for a small eclectic cement tile floor and black floor powder room remodel in Los Angeles with raised-panel cabinets, turquoise cabinets, a two-piece toilet, an undermount sink and marble countertops
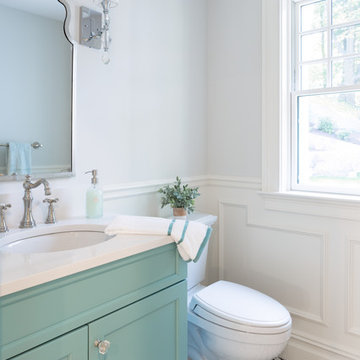
Powder room - mid-sized traditional cement tile floor and multicolored floor powder room idea in Boston with recessed-panel cabinets, turquoise cabinets, a two-piece toilet, white walls, an undermount sink, quartz countertops and white countertops
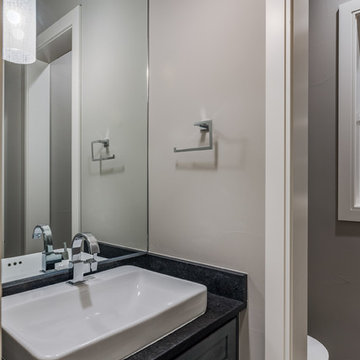
pendant, gray
Example of a mid-sized transitional gray tile dark wood floor and gray floor powder room design in Denver with shaker cabinets, turquoise cabinets, a two-piece toilet, gray walls, a vessel sink, granite countertops and black countertops
Example of a mid-sized transitional gray tile dark wood floor and gray floor powder room design in Denver with shaker cabinets, turquoise cabinets, a two-piece toilet, gray walls, a vessel sink, granite countertops and black countertops
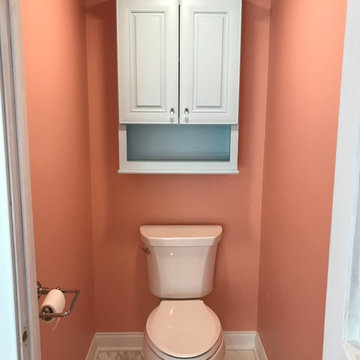
Large gray tile and marble tile marble floor and gray floor powder room photo in Other with raised-panel cabinets, turquoise cabinets, a two-piece toilet, pink walls, an undermount sink and granite countertops
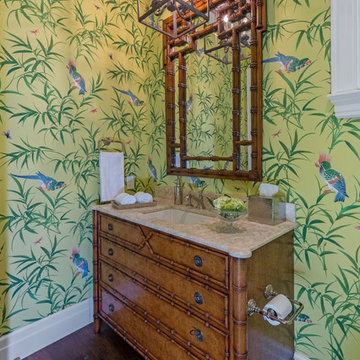
Ron Rosenzweig
Powder room - large traditional dark wood floor and brown floor powder room idea in Other with raised-panel cabinets, turquoise cabinets, a one-piece toilet, yellow walls, an undermount sink, marble countertops and beige countertops
Powder room - large traditional dark wood floor and brown floor powder room idea in Other with raised-panel cabinets, turquoise cabinets, a one-piece toilet, yellow walls, an undermount sink, marble countertops and beige countertops
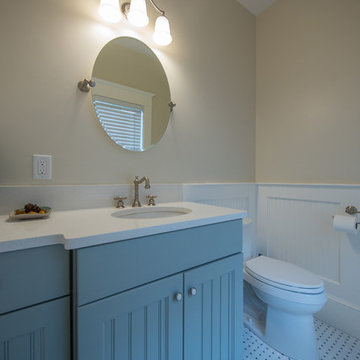
Matt Francis Photos
Example of a small beach style porcelain tile and white floor powder room design in Boston with turquoise cabinets, a two-piece toilet, beige walls, an undermount sink, quartz countertops and white countertops
Example of a small beach style porcelain tile and white floor powder room design in Boston with turquoise cabinets, a two-piece toilet, beige walls, an undermount sink, quartz countertops and white countertops
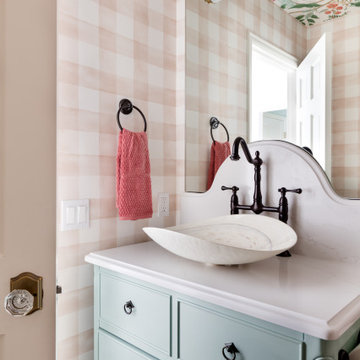
Inspiration for a small pink tile medium tone wood floor, brown floor, wallpaper ceiling and wallpaper powder room remodel in Seattle with turquoise cabinets, a one-piece toilet, pink walls, a vessel sink, quartz countertops, white countertops and a freestanding vanity
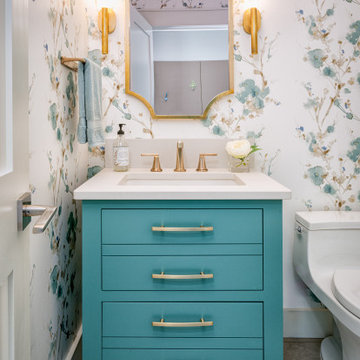
Whimsical wallpaper in this lakehouse powder bath combined with a teal green custom vanity
Powder room - small transitional wallpaper and porcelain tile powder room idea in Other with turquoise cabinets, a one-piece toilet, an undermount sink, a freestanding vanity, furniture-like cabinets, multicolored walls, quartz countertops and beige countertops
Powder room - small transitional wallpaper and porcelain tile powder room idea in Other with turquoise cabinets, a one-piece toilet, an undermount sink, a freestanding vanity, furniture-like cabinets, multicolored walls, quartz countertops and beige countertops
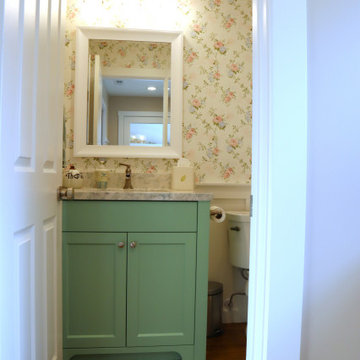
Powder bathroom with floral wallpaper and a colorful vanity sink.
Small elegant medium tone wood floor, brown floor and wallpaper powder room photo in Salt Lake City with recessed-panel cabinets, turquoise cabinets, a one-piece toilet, multicolored walls, marble countertops, gray countertops and a freestanding vanity
Small elegant medium tone wood floor, brown floor and wallpaper powder room photo in Salt Lake City with recessed-panel cabinets, turquoise cabinets, a one-piece toilet, multicolored walls, marble countertops, gray countertops and a freestanding vanity
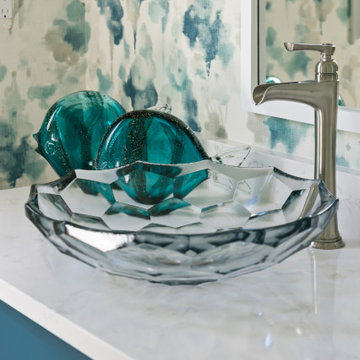
Inspiration for a mid-sized coastal porcelain tile, brown floor and wallpaper powder room remodel in Tampa with recessed-panel cabinets, turquoise cabinets, a two-piece toilet, multicolored walls, a vessel sink, quartz countertops, white countertops and a freestanding vanity

A dark, windowless full bathroom gets the glamour treatment. Clad in wallpaper on the walls and ceiling, stepping into this space is like walking onto a cloud.
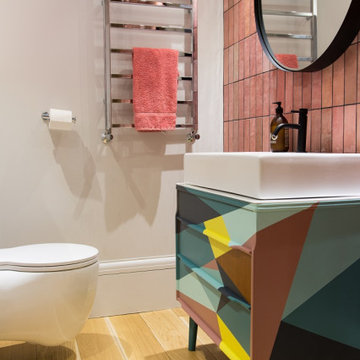
Example of a mid-sized trendy pink tile powder room design in Kent with turquoise cabinets, a wall-mount toilet, white walls and a freestanding vanity
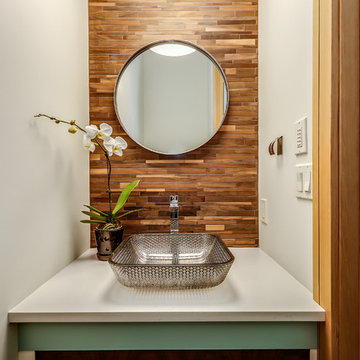
Zoon Media
Mid-sized 1950s brown tile and matchstick tile medium tone wood floor and brown floor powder room photo in Calgary with furniture-like cabinets, turquoise cabinets, a two-piece toilet, white walls, a vessel sink and quartz countertops
Mid-sized 1950s brown tile and matchstick tile medium tone wood floor and brown floor powder room photo in Calgary with furniture-like cabinets, turquoise cabinets, a two-piece toilet, white walls, a vessel sink and quartz countertops
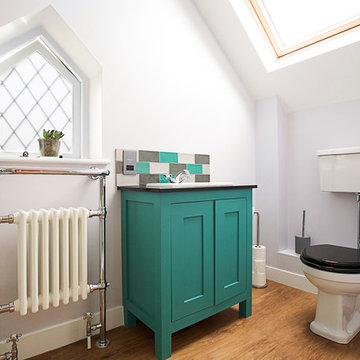
Inspiration for a 1960s medium tone wood floor and brown floor powder room remodel in London with shaker cabinets, turquoise cabinets, a two-piece toilet, gray walls and a console sink
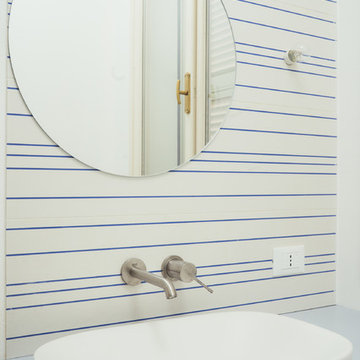
Inspiration for a mid-sized mediterranean blue tile and porcelain tile porcelain tile and gray floor powder room remodel in Other with beaded inset cabinets, turquoise cabinets, a wall-mount toilet, white walls, a vessel sink and solid surface countertops
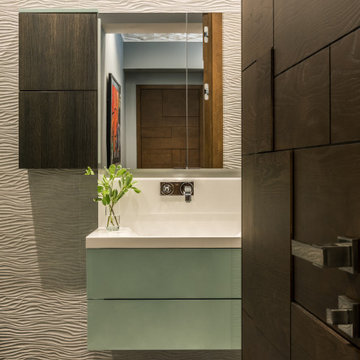
Inspiration for a small contemporary beige tile and porcelain tile ceramic tile and multicolored floor powder room remodel in Moscow with turquoise cabinets, a wall-mount toilet, beige walls, a wall-mount sink, solid surface countertops and white countertops
All Toilets Powder Room with Turquoise Cabinets Ideas
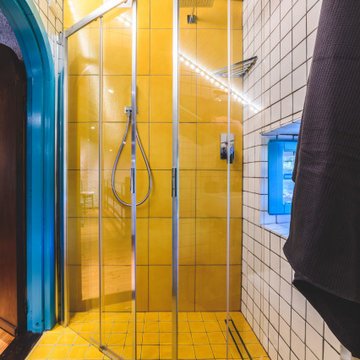
Villa Bog è lo spazio ideale dove potere trascorrere un periodo di relax in mezzo alla natura senza rinunciare alle comodità di tutti i giorni.
A 5km da Città della Pieve, 20km dal Lago Trasimeno, 30km da Perugia e Chianciano Terme, 45km da Assisi e Todi è un punto di partenza ideale dove soggiornare per chi vuole visitare l'Umbria e i suoi incantevoli borghi senza dovere per forza rinunciare alla comodità e fascino di una villa totalmente ristrutturata situata all'interno di un residence.
La villa è stata ristrutturata recentissimamente dai proprietari, l'architetto Vitelli Mariaester che si è occupato degli arredamenti e un laureato in ingegneria elettronica Crova Emmanuel che ha curato l'aspetto domotico e l'illuminazione della proprietà.
Suddivisa su due livelli, al piano terra si trova un ampio soggiorno con camino che contraddistingue la zona living e si affaccia alla zona pranzo con cucina open-space a vista e uno sbocco diretto alla zona est della proprietà, tramite una terrazza che circonda l'intero fabbricato, la quale conduce alla zona barbecue dove si possono trovare un forno a legna e un braciere attrezzati.
Completano il piano terra due camere da letto matrimoniali e un bagno con box doccia oltre ad una generosa dispensa posizionata in un disimpegno antistante camere e bagno.
Al primo livello, raggiungibile grazie ad una rampa di scale dalla zona living del soggiorno situato al piano terra, si possono trovare due ampie camere matrimoniali e un altro bagno di servizio completo con box doccia la cui peculiarità è rappresentata dal fatto che questo vano sia stato ricavato sfruttando la struttura pre-esistente senza stravolgere l'urbanistica dell'immobile (tanto che la finestra è stata mantenuta all'interno del box doccia).
La proprietà è circondata da 900mq di giardino dotato di irrigazione automatizzata.
L'illuminazione è sicuramente il punto forte della proprietà: si tratta di un sistema domotico full LED basato su protocollo ZigBee che permette di comandare il tutto da un'unità centrale (si trarra di un iPad) posizionata all'ingresso del soggiorno e trasportabile in giro per la superficie dell'immobile e del giardino. Questa unità può ovviamente essere utilizzata anche per altri scopi quali la navigazione internet, o la condivisione tramite protocollo cast/DLNA alle TV presenti nell'immobile (una di loro si trova all'interno di uno schienale del divano del soggiorno al piano terra e compare grazie alla pressione di un tasto sul telecomando).
1





