Powder Room with White Cabinets and Gray Walls Ideas
Refine by:
Budget
Sort by:Popular Today
81 - 100 of 1,291 photos
Item 1 of 3
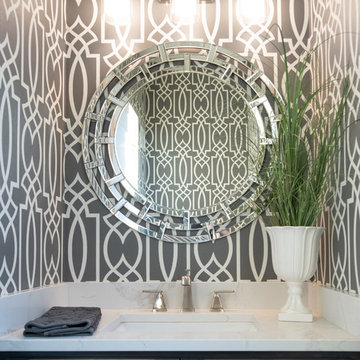
Small arts and crafts powder room photo in Kansas City with flat-panel cabinets, white cabinets, gray walls, an undermount sink, granite countertops and white countertops
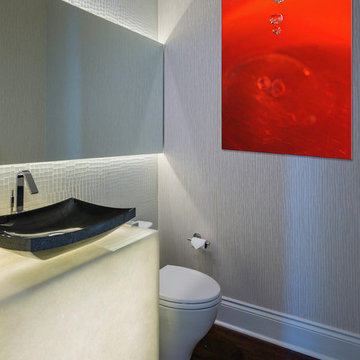
Photography by Thierry Dehove
Powder room - mid-sized contemporary white tile dark wood floor powder room idea in Miami with flat-panel cabinets, white cabinets, a one-piece toilet, gray walls, a vessel sink and granite countertops
Powder room - mid-sized contemporary white tile dark wood floor powder room idea in Miami with flat-panel cabinets, white cabinets, a one-piece toilet, gray walls, a vessel sink and granite countertops
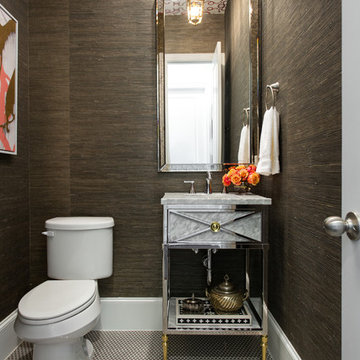
Powder room - small transitional ceramic tile and gray floor powder room idea in Dallas with furniture-like cabinets, white cabinets, a two-piece toilet, gray walls, an undermount sink, marble countertops and white countertops
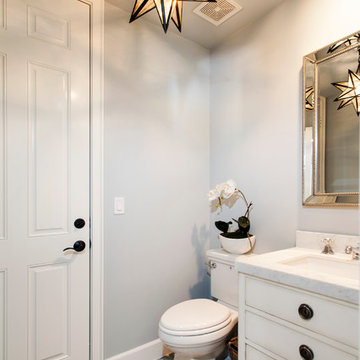
Powder Bathroom Remodel using decorative concrete tile flooring with carrera countertop and gray walls.
Small transitional gray tile concrete floor powder room photo in Orange County with an undermount sink, marble countertops, gray walls, a two-piece toilet, furniture-like cabinets and white cabinets
Small transitional gray tile concrete floor powder room photo in Orange County with an undermount sink, marble countertops, gray walls, a two-piece toilet, furniture-like cabinets and white cabinets
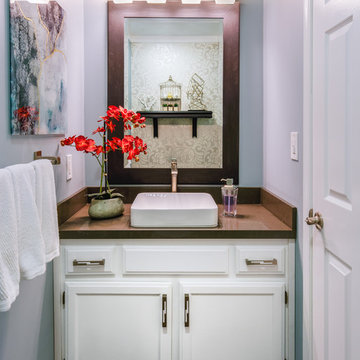
Blue Gator Photography
Example of a small transitional gray tile porcelain tile and gray floor powder room design in San Francisco with shaker cabinets, white cabinets, a two-piece toilet, gray walls, a vessel sink and quartz countertops
Example of a small transitional gray tile porcelain tile and gray floor powder room design in San Francisco with shaker cabinets, white cabinets, a two-piece toilet, gray walls, a vessel sink and quartz countertops
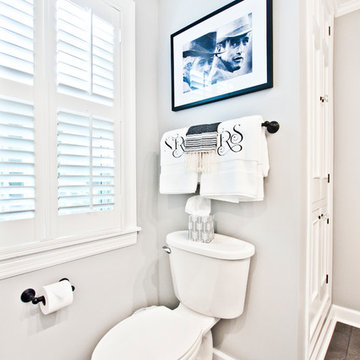
Inspiration for a small timeless white tile and porcelain tile porcelain tile and brown floor powder room remodel in Nashville with recessed-panel cabinets, white cabinets, a two-piece toilet, gray walls, an undermount sink, granite countertops and multicolored countertops
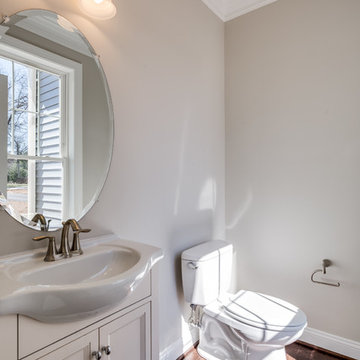
Powder room - small traditional medium tone wood floor and brown floor powder room idea in Baltimore with recessed-panel cabinets, white cabinets, a two-piece toilet, gray walls, an integrated sink and laminate countertops
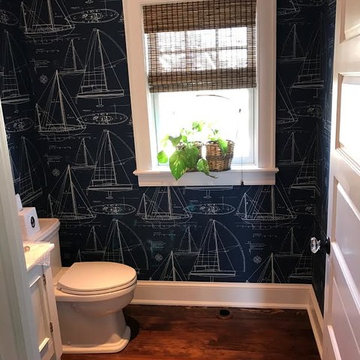
Powder room - small coastal medium tone wood floor and brown floor powder room idea in New York with furniture-like cabinets, white cabinets, a two-piece toilet and gray walls
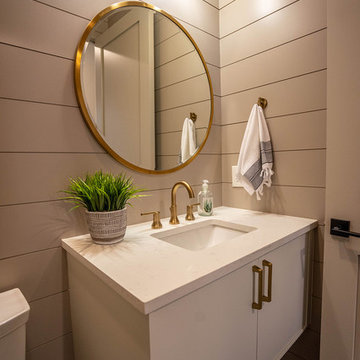
Mid-sized cottage porcelain tile and gray floor powder room photo in Atlanta with flat-panel cabinets, white cabinets, a one-piece toilet, gray walls, an undermount sink, quartz countertops and white countertops
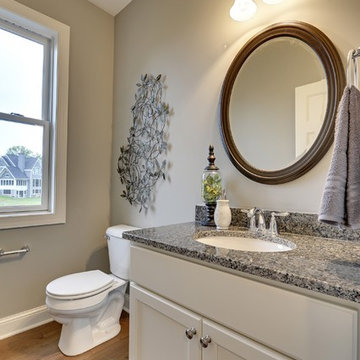
Spacecrafting
Powder room - small transitional medium tone wood floor powder room idea in Minneapolis with an undermount sink, recessed-panel cabinets, white cabinets, granite countertops, a one-piece toilet and gray walls
Powder room - small transitional medium tone wood floor powder room idea in Minneapolis with an undermount sink, recessed-panel cabinets, white cabinets, granite countertops, a one-piece toilet and gray walls
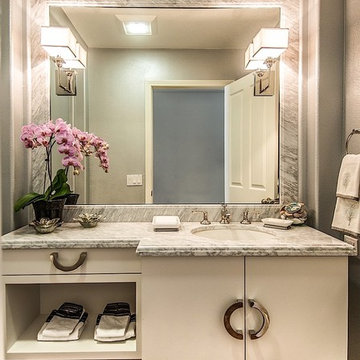
Cristopher Nolasco
Mid-sized transitional gray tile medium tone wood floor powder room photo in Los Angeles with flat-panel cabinets, white cabinets, a two-piece toilet, gray walls, an undermount sink and quartzite countertops
Mid-sized transitional gray tile medium tone wood floor powder room photo in Los Angeles with flat-panel cabinets, white cabinets, a two-piece toilet, gray walls, an undermount sink and quartzite countertops
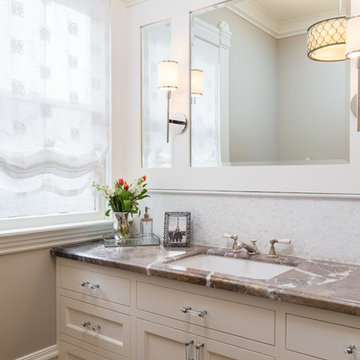
Interior Design:
Anne Norton
AND interior Design Studio
Berkeley, CA 94707
Mid-sized elegant gray tile and stone tile dark wood floor and brown floor powder room photo in San Francisco with recessed-panel cabinets, white cabinets, a one-piece toilet, gray walls, an undermount sink, marble countertops and brown countertops
Mid-sized elegant gray tile and stone tile dark wood floor and brown floor powder room photo in San Francisco with recessed-panel cabinets, white cabinets, a one-piece toilet, gray walls, an undermount sink, marble countertops and brown countertops
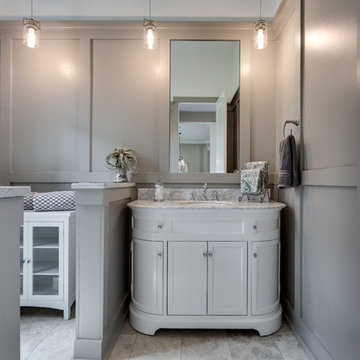
Powder room - mid-sized transitional multicolored tile and stone tile travertine floor powder room idea in DC Metro with furniture-like cabinets, white cabinets, gray walls, an undermount sink and marble countertops
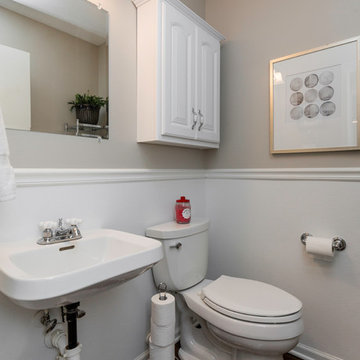
Jake Boyd Photography
Inspiration for a small transitional medium tone wood floor powder room remodel in Other with raised-panel cabinets, white cabinets, a one-piece toilet, gray walls and a pedestal sink
Inspiration for a small transitional medium tone wood floor powder room remodel in Other with raised-panel cabinets, white cabinets, a one-piece toilet, gray walls and a pedestal sink
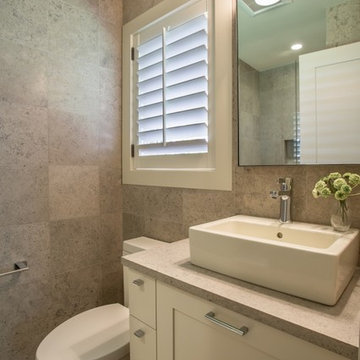
Brandon Heiser
Inspiration for a small contemporary powder room remodel in Seattle with a vessel sink, white cabinets, granite countertops, a one-piece toilet, gray walls and shaker cabinets
Inspiration for a small contemporary powder room remodel in Seattle with a vessel sink, white cabinets, granite countertops, a one-piece toilet, gray walls and shaker cabinets
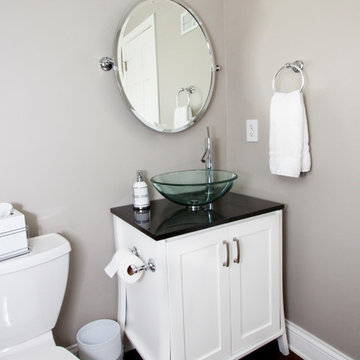
Example of a mid-sized classic dark wood floor and brown floor powder room design in Kansas City with shaker cabinets, white cabinets, a two-piece toilet, gray walls, a vessel sink and quartz countertops
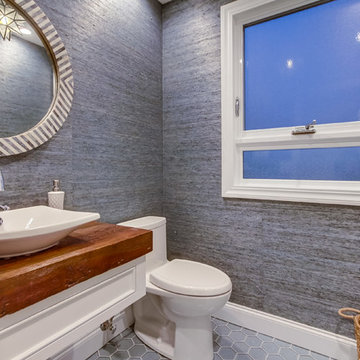
Small trendy mosaic tile floor powder room photo in San Diego with furniture-like cabinets, white cabinets, a one-piece toilet, gray walls, a vessel sink, wood countertops and brown countertops
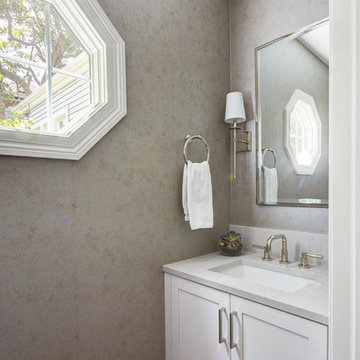
Mike Kaskel
Small transitional dark wood floor and brown floor powder room photo in Chicago with recessed-panel cabinets, white cabinets, gray walls, an undermount sink and quartz countertops
Small transitional dark wood floor and brown floor powder room photo in Chicago with recessed-panel cabinets, white cabinets, gray walls, an undermount sink and quartz countertops
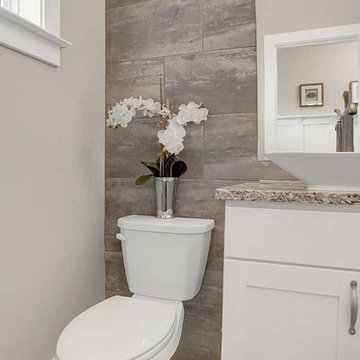
This end-of-row model townhome and sales center for Hanbury Court , includes a 2-car garage with mudroom entry complete with built-in bench. Hardwood flooring in the Foyer extends to the Dining Room, Powder Room, Kitchen, and Mudroom Entry. The open Kitchen features attractive cabinetry, granite countertops, and stainless steel appliances. Off of the Kitchen is the spacious Family Room with cozy gas fireplace and access to deck and backyard. The first floor Owner’s Suite with elegant tray ceiling features a private bathroom with large closet, cultured marble double bowl vanity, and 5’ tile shower. On the second floor is an additional bedroom, full bathroom, and large recreation space.
Powder Room with White Cabinets and Gray Walls Ideas
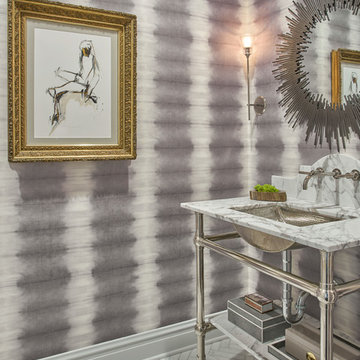
Interior Designer: Elizabeth Krueger Design /
Photographer: Mike Schwartz
Jay Dawes Construction
Asheville, NC 28801
Powder room - mid-sized contemporary marble floor and white floor powder room idea in Raleigh with open cabinets, white cabinets, gray walls and an undermount sink
Powder room - mid-sized contemporary marble floor and white floor powder room idea in Raleigh with open cabinets, white cabinets, gray walls and an undermount sink
5





