Powder Room with Wood Countertops and White Countertops Ideas
Refine by:
Budget
Sort by:Popular Today
1 - 20 of 237 photos
Item 1 of 3
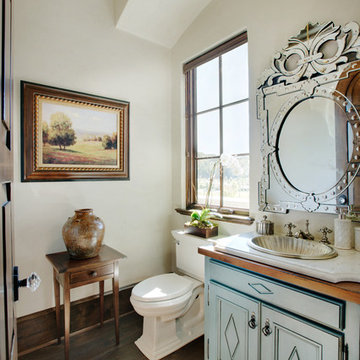
The heavily paneled honey stained door with bronze hardware and crystal knob provide entry into this Italian Country inspired powder room. Ivory plaster walls serve as a backdrop to the traditional painting depicting the Italian countryside. Tucked below the arched ceiling detail is a custom vanity wearing a distressed and glazed blue stain. The exposed hinges and bronze cabinet pulls give Old World charm as does the wood top, which is stained to match the room’s door and moldings. Above the wood top sits an additional top made of durable Quartzite. The metal sink, polished nickel faucet and Venetian mirror and sparkle. The toilet in biscuit is by Kohler.
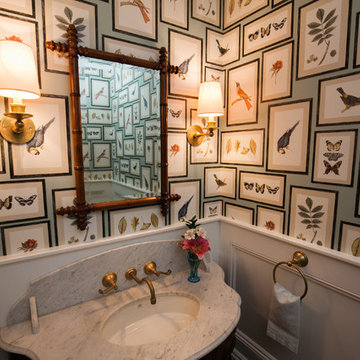
Jocelyn Filley
Inspiration for a mid-sized timeless powder room remodel in Los Angeles with furniture-like cabinets, multicolored walls, an undermount sink, wood countertops and white countertops
Inspiration for a mid-sized timeless powder room remodel in Los Angeles with furniture-like cabinets, multicolored walls, an undermount sink, wood countertops and white countertops
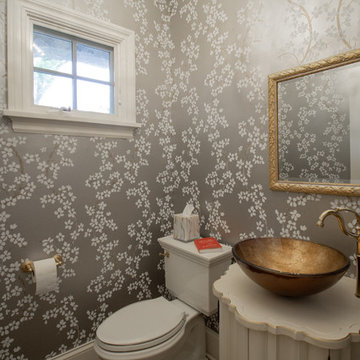
Photo by Jessica Ayala
Powder room - small transitional medium tone wood floor and brown floor powder room idea in Chicago with furniture-like cabinets, white cabinets, white walls, a vessel sink, wood countertops and white countertops
Powder room - small transitional medium tone wood floor and brown floor powder room idea in Chicago with furniture-like cabinets, white cabinets, white walls, a vessel sink, wood countertops and white countertops

Example of a small transitional medium tone wood floor and brown floor powder room design in Baltimore with flat-panel cabinets, white cabinets, a one-piece toilet, blue walls, a vessel sink, wood countertops and white countertops
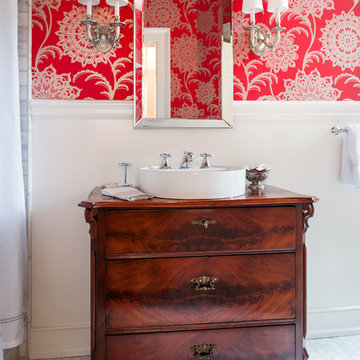
Ansel Olson Photography.
Inspiration for a transitional gray tile and marble tile mosaic tile floor and gray floor powder room remodel in Richmond with furniture-like cabinets, black cabinets, pink walls, a vessel sink, wood countertops and white countertops
Inspiration for a transitional gray tile and marble tile mosaic tile floor and gray floor powder room remodel in Richmond with furniture-like cabinets, black cabinets, pink walls, a vessel sink, wood countertops and white countertops
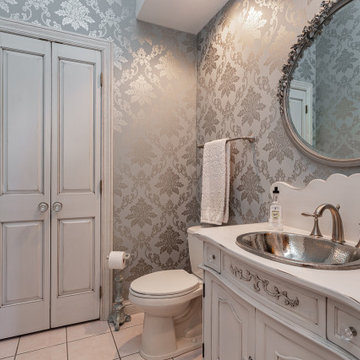
Powder room - mid-sized french country porcelain tile, beige floor and wallpaper powder room idea in Other with furniture-like cabinets, distressed cabinets, a two-piece toilet, blue walls, a drop-in sink, wood countertops, white countertops and a freestanding vanity
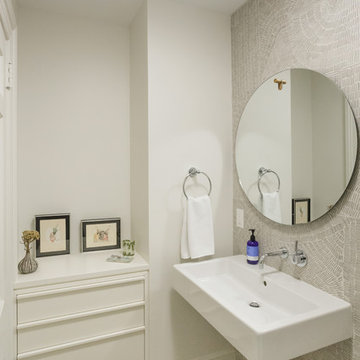
Floating storage cabinet
Example of a small trendy gray tile gray floor powder room design in Philadelphia with furniture-like cabinets, white cabinets, gray walls, wood countertops and white countertops
Example of a small trendy gray tile gray floor powder room design in Philadelphia with furniture-like cabinets, white cabinets, gray walls, wood countertops and white countertops
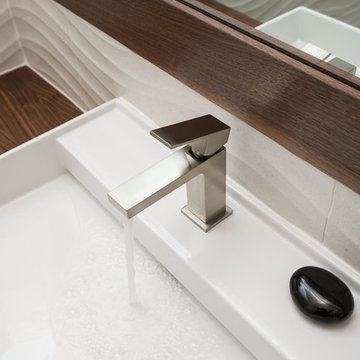
A nod to mid-mod, with dimensional tile and a mix of linear and wavy patterns, this small powder bath was transformed from a dark, closed-in space to an airy escape.
Tim Gormley, TG Image
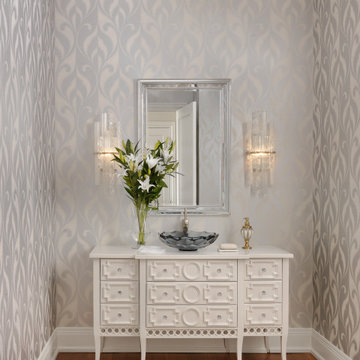
Example of a classic medium tone wood floor, brown floor and wallpaper powder room design in Other with beaded inset cabinets, white cabinets, multicolored walls, a vessel sink, wood countertops, white countertops and a freestanding vanity
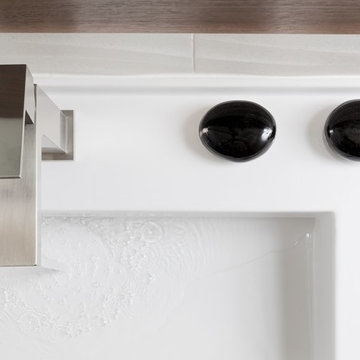
A nod to mid-mod, with dimensional tile and a mix of linear and wavy patterns, this small powder bath was transformed from a dark, closed-in space to an airy escape.
Tim Gormley, TG Image
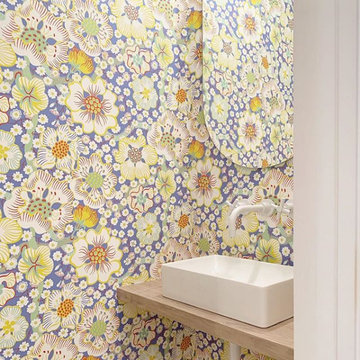
Inspiration for a mid-sized transitional powder room remodel in New York with wood countertops, white countertops, multicolored walls and a vessel sink

Powder room - small cottage white tile and marble tile light wood floor powder room idea in Los Angeles with open cabinets, a vessel sink, wood countertops, light wood cabinets, blue walls and white countertops
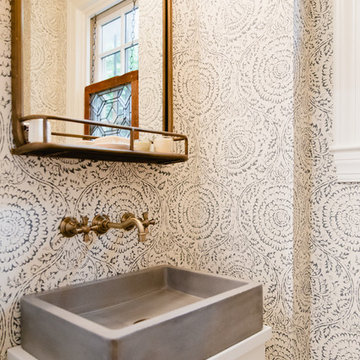
Inspiration for a small transitional medium tone wood floor and brown floor powder room remodel in Baltimore with flat-panel cabinets, white cabinets, a one-piece toilet, blue walls, a vessel sink, wood countertops and white countertops
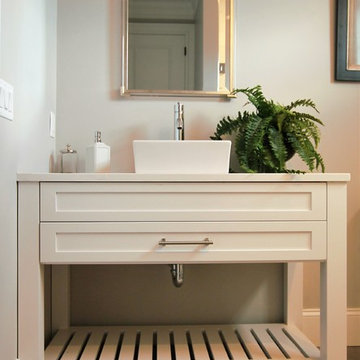
Melis Kemp
Example of a mid-sized danish cement tile floor and gray floor powder room design in Boston with white cabinets, furniture-like cabinets, gray walls, a vessel sink, wood countertops and white countertops
Example of a mid-sized danish cement tile floor and gray floor powder room design in Boston with white cabinets, furniture-like cabinets, gray walls, a vessel sink, wood countertops and white countertops
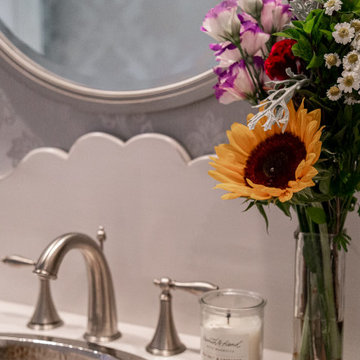
Inspiration for a mid-sized french country porcelain tile, beige floor and wallpaper powder room remodel in Other with furniture-like cabinets, distressed cabinets, a two-piece toilet, blue walls, a drop-in sink, wood countertops, white countertops and a freestanding vanity
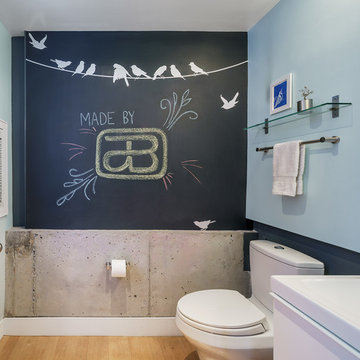
Example of a small urban light wood floor and beige floor powder room design in DC Metro with flat-panel cabinets, white cabinets, a two-piece toilet, blue walls, a vessel sink, wood countertops and white countertops
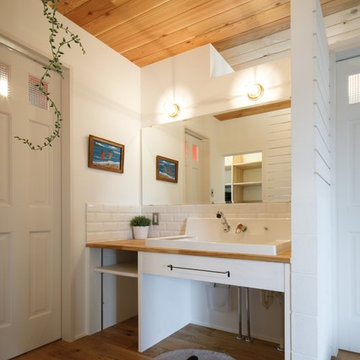
Example of a beach style white tile medium tone wood floor and brown floor powder room design in Other with flat-panel cabinets, white cabinets, white walls, a vessel sink, wood countertops and white countertops
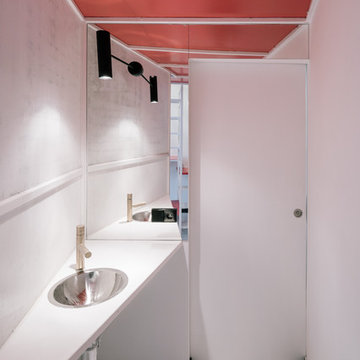
Arquitectos: Mariana de Delás y Marcos Duffo; Fotografías de Imagen Subliminal
Example of a small trendy painted wood floor and white floor powder room design in Madrid with wood countertops, white countertops, white walls and a wall-mount sink
Example of a small trendy painted wood floor and white floor powder room design in Madrid with wood countertops, white countertops, white walls and a wall-mount sink
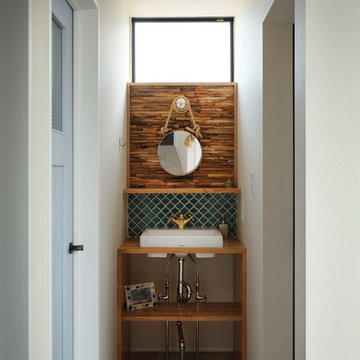
埼玉県越谷市 市街化調整区域に建つ2世帯住宅
市街化調整区域なので土地が広く この計画では90坪の敷地面積があります
今後 埼玉以北では 土地を広く活用してゆとりを持った生活が出来ようになるのではと
思わせる計画となりました
お施主さんの要望は 外観から内部空間がどうなっているのか
想像がつきにくい建物
2世帯毎にLDKと玄関、浴室 トイレ等の水回りを別に設けること
アメリカ西海岸を思わせるような建物
建物の配置は コの字型の平面計画
中庭を設けて その中庭に沿って親世帯の生活空間
南側の芝庭側に子世帯のLDKを配置
2世帯住宅ですがある一定の距離感を保ちながら
各世帯が生活出来るように配慮してあります
西海岸を思わせるような建物を造った経験はないので
お施主さんの大きな協力を基に出来上がった家です
休日は LDKの窓を全開口して
ウッドデッキや芝にシートを敷いて幼いお子さん達がお弁当や
お菓子を食べたり
友達家族を招いてバーベキューをしたりと
ゆとりのある生活と その生活を支える家
お施主さんの人柄が全面的に出た計画となりました
Powder Room with Wood Countertops and White Countertops Ideas
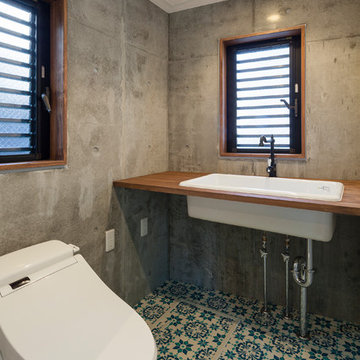
お気に入りのタイルを張ったトイレ
Mid-sized urban porcelain tile and blue floor powder room photo in Tokyo with a one-piece toilet, gray walls, a drop-in sink, wood countertops and white countertops
Mid-sized urban porcelain tile and blue floor powder room photo in Tokyo with a one-piece toilet, gray walls, a drop-in sink, wood countertops and white countertops
1





