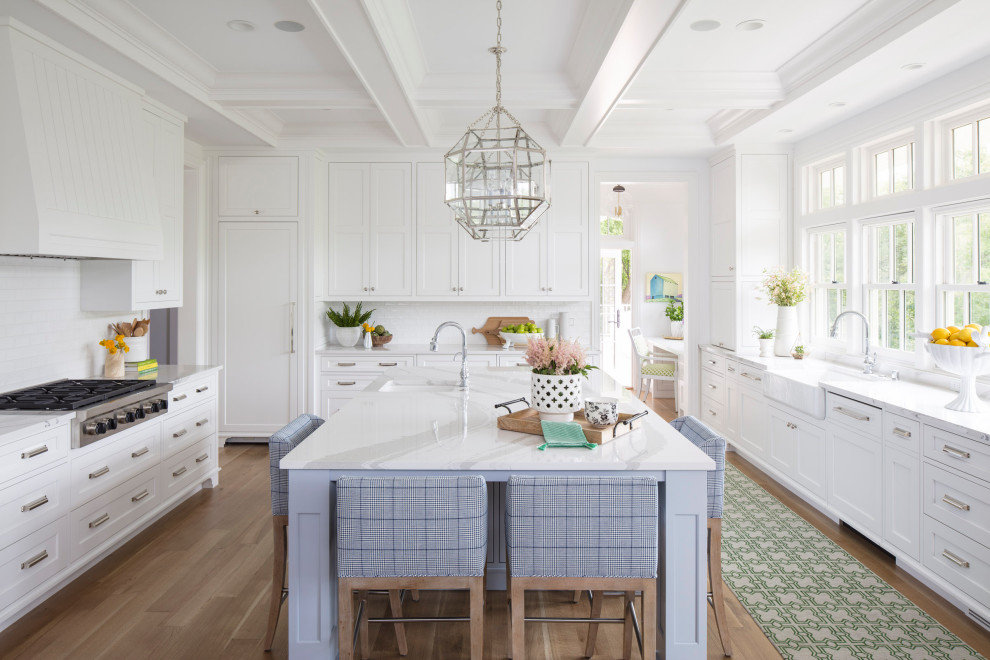
Preppy Classic Home
Transitional Kitchen, Minneapolis
Martha O'Hara Interiors, Interior Design & Photo Styling | Troy Thies, Photography | Swan Architecture, Architect | Great Neighborhood Homes, Builder
Please Note: All “related,” “similar,” and “sponsored” products tagged or listed by Houzz are not actual products pictured. They have not been approved by Martha O’Hara Interiors nor any of the professionals credited. For info about our work: design@oharainteriors.com
Other Photos in Preppy Classic Home
What Houzzers are commenting on
Ellen McAllister added this to getting closeApril 18, 2024
Chair placement







Since the kitchen is open to the living area, the design team wanted to conceal as many of the appliances as possible....