Privacy and Mixed Material Railing Balcony Ideas
Refine by:
Budget
Sort by:Popular Today
1 - 20 of 65 photos
Item 1 of 3
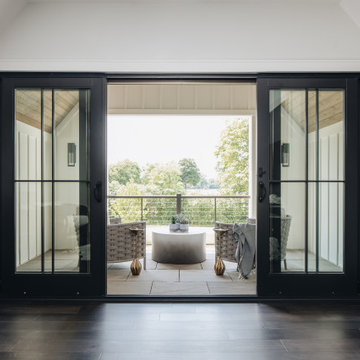
Trendy privacy and mixed material railing balcony photo in Chicago with a roof extension

The Kipling house is a new addition to the Montrose neighborhood. Designed for a family of five, it allows for generous open family zones oriented to large glass walls facing the street and courtyard pool. The courtyard also creates a buffer between the master suite and the children's play and bedroom zones. The master suite echoes the first floor connection to the exterior, with large glass walls facing balconies to the courtyard and street. Fixed wood screens provide privacy on the first floor while a large sliding second floor panel allows the street balcony to exchange privacy control with the study. Material changes on the exterior articulate the zones of the house and negotiate structural loads.
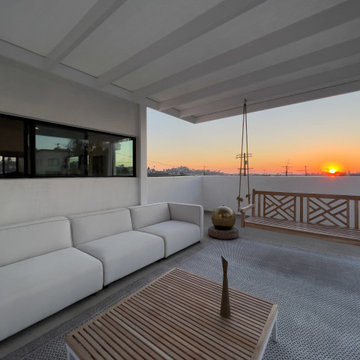
Magic hour on the gloriette / family outdoor living room
Balcony - large mediterranean privacy and mixed material railing balcony idea in Los Angeles with a pergola
Balcony - large mediterranean privacy and mixed material railing balcony idea in Los Angeles with a pergola
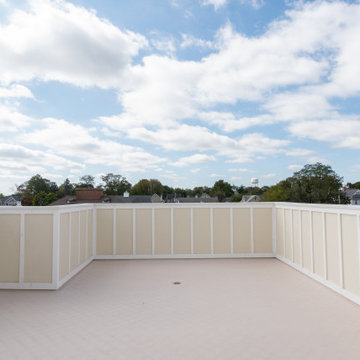
Example of a mid-sized transitional privacy and mixed material railing balcony design in New York with no cover

Balcony overlooking canyon at second floor primary suite.
Tree at left nearly "kisses" house while offering partial privacy for outdoor shower. Photo by Clark Dugger
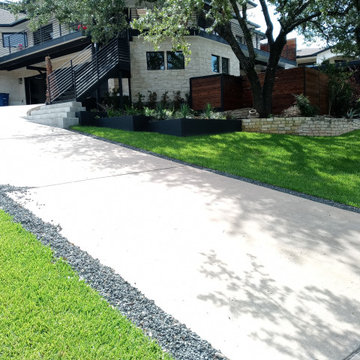
We updated the existing balcony, extending it some, and replacing some existing wood with steel. I love the black steel and window frames against the white stone and natural wood.. I love the answer to the issue of melding the steel stairs to the steep driveway..
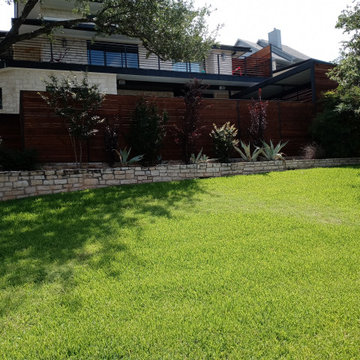
We updated the existing balcony, extending it some, and replacing some existing wood with steel. I love the black steel and window frames against the white stone and natural wood.. I love the answer to the issue of melding the steel stairs to the steep driveway.. This view shows to privacy obtained.
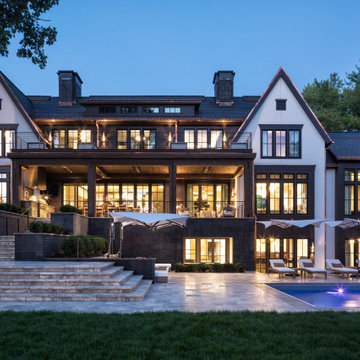
Newly constructed contemporary home on Lake Minnetonka in Orono, MN. This beautifully crafted home featured a custom pool with a travertine stone patio and walkway. The driveway is a combination of pavers in different materials, shapes, and colors.
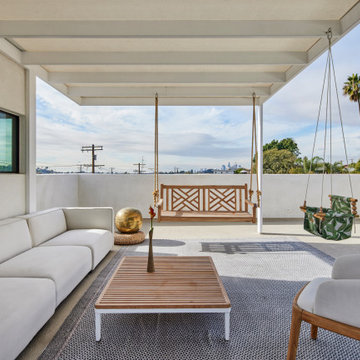
Gloriette / family outdoor living room with LA skyline from the east beyond. Modernism in an urban setting. Doggie window at right
Balcony - large mediterranean privacy and mixed material railing balcony idea in Los Angeles with a pergola
Balcony - large mediterranean privacy and mixed material railing balcony idea in Los Angeles with a pergola
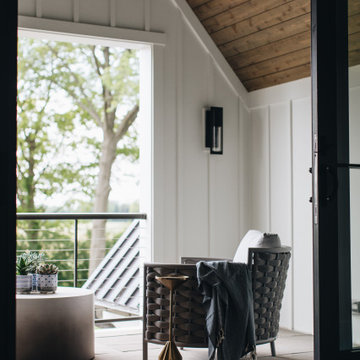
Inspiration for a transitional privacy and mixed material railing balcony remodel in Chicago
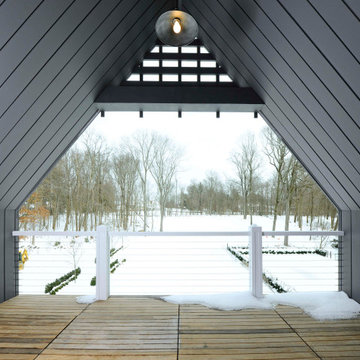
Example of a large trendy privacy and mixed material railing balcony design in New York with a roof extension
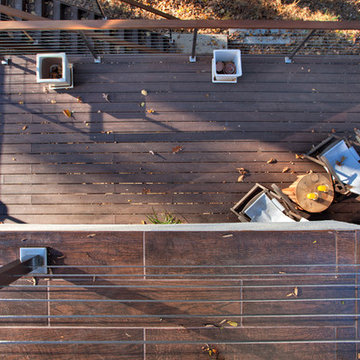
Kenneth Wyner
Large minimalist privacy and mixed material railing balcony photo in DC Metro with a roof extension
Large minimalist privacy and mixed material railing balcony photo in DC Metro with a roof extension
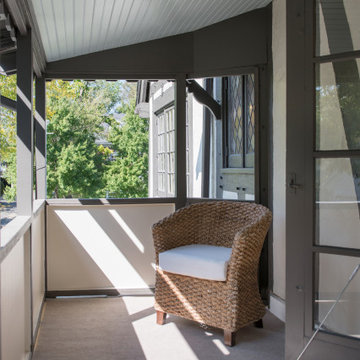
"Juliette" balcony off one of the bedrooms.
Balcony - mid-sized traditional privacy and mixed material railing balcony idea in Kansas City with a roof extension
Balcony - mid-sized traditional privacy and mixed material railing balcony idea in Kansas City with a roof extension
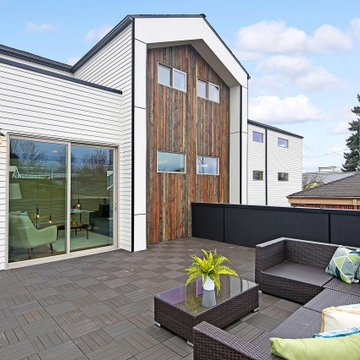
Outdoor lounge area on expansive balcony.
Example of a huge trendy privacy and mixed material railing balcony design in Seattle with no cover
Example of a huge trendy privacy and mixed material railing balcony design in Seattle with no cover
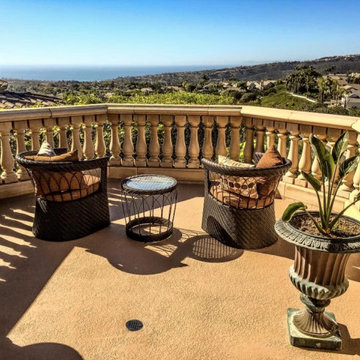
Inspiration for a mid-sized timeless privacy and mixed material railing balcony remodel in Orange County with no cover
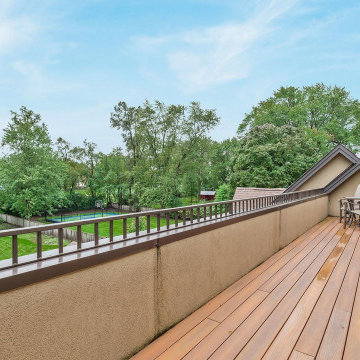
Outdoor roof top deck with amazing views.
Mountain style privacy and mixed material railing balcony photo in Chicago with no cover
Mountain style privacy and mixed material railing balcony photo in Chicago with no cover
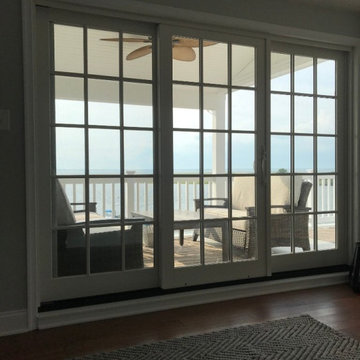
This new roof dormer and 3rd floor roof deck renovation project converted an existing attic area to a new showcase for this bayfront home. The project included a new dormered roof terrace, covered balcony, and renovated attic space with french-style doors opening to gorgeous views of the bay and marina.
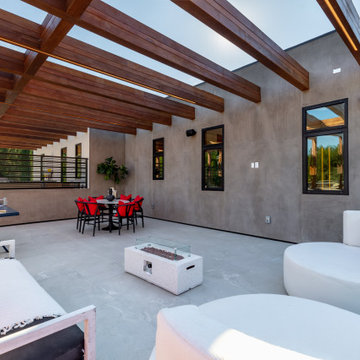
Balcony - large contemporary privacy and mixed material railing balcony idea in Los Angeles
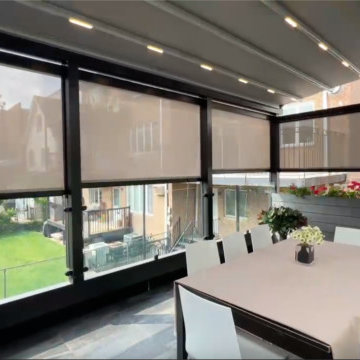
Example of a large urban privacy and mixed material railing balcony design in New York with an awning
Privacy and Mixed Material Railing Balcony Ideas
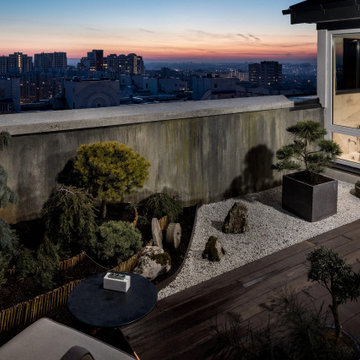
Balcony - mid-sized asian privacy and mixed material railing balcony idea in Los Angeles with no cover
1





