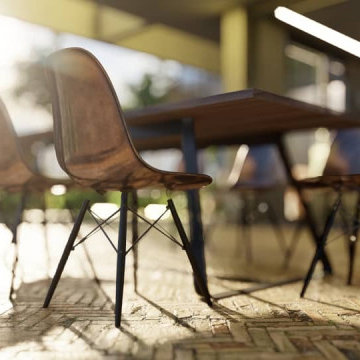Privacy Balcony with a Pergola Ideas
Refine by:
Budget
Sort by:Popular Today
1 - 20 of 44 photos
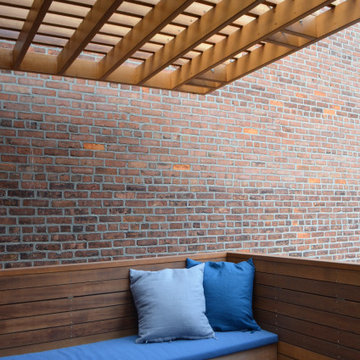
Master Balcony with Cedar Trellis
Balcony - mid-sized modern privacy and wood railing balcony idea in New York with a pergola
Balcony - mid-sized modern privacy and wood railing balcony idea in New York with a pergola
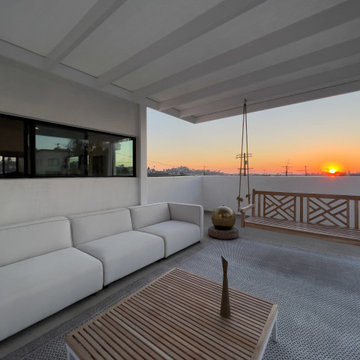
Magic hour on the gloriette / family outdoor living room
Balcony - large mediterranean privacy and mixed material railing balcony idea in Los Angeles with a pergola
Balcony - large mediterranean privacy and mixed material railing balcony idea in Los Angeles with a pergola
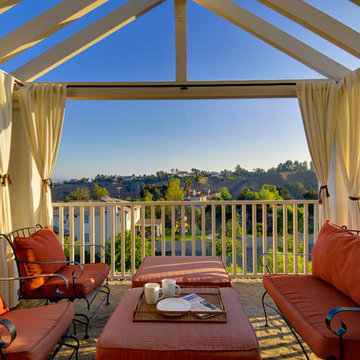
Example of a classic privacy balcony design in Los Angeles with a pergola
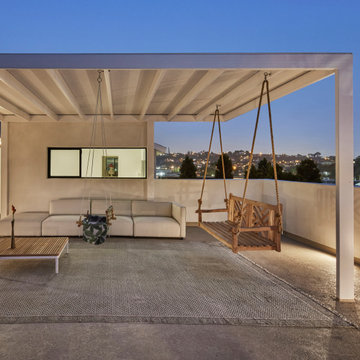
Gloriette / family outdoor at night. Hillside east Los Angeles beyond. Steel pergola with canvas cover and open corner framing the magic
Example of a large tuscan privacy and mixed material railing balcony design in Los Angeles with a pergola
Example of a large tuscan privacy and mixed material railing balcony design in Los Angeles with a pergola
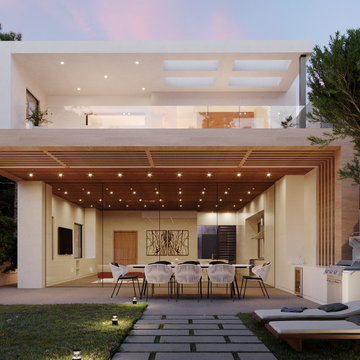
A rear view of our Manhattan Beach project showing an L-Shaped wooden trellis, framing the outdoor kitchen and dining area.
Example of a huge trendy privacy and glass railing balcony design in Los Angeles with a pergola
Example of a huge trendy privacy and glass railing balcony design in Los Angeles with a pergola

Inspiration for a mid-sized timeless privacy balcony remodel in San Francisco with a pergola
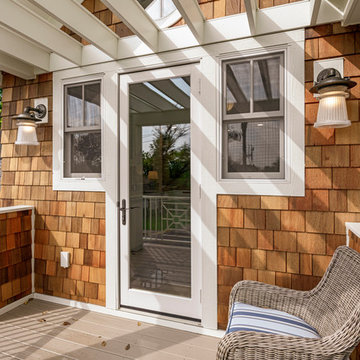
Built by Pillar Homes - Photography by Spacecrafting Photography
Small elegant privacy balcony photo in Minneapolis with a pergola
Small elegant privacy balcony photo in Minneapolis with a pergola
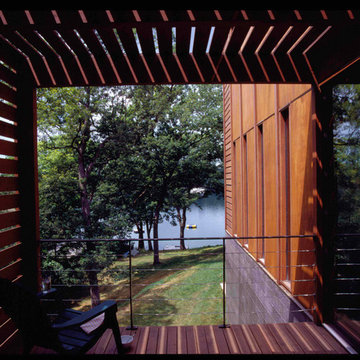
In early 2002 Vetter Denk Architects undertook the challenge to create a highly designed affordable home. Working within the constraints of a narrow lake site, the Aperture House utilizes a regimented four-foot grid and factory prefabricated panels. Construction was completed on the home in the Fall of 2002.
The Aperture House derives its name from the expansive walls of glass at each end framing specific outdoor views – much like the aperture of a camera. It was featured in the March 2003 issue of Milwaukee Magazine and received a 2003 Honor Award from the Wisconsin Chapter of the AIA. Vetter Denk Architects is pleased to present the Aperture House – an award-winning home of refined elegance at an affordable price.
Overview
Moose Lake
Size
2 bedrooms, 3 bathrooms, recreation room
Completion Date
2004
Services
Architecture, Interior Design, Landscape Architecture
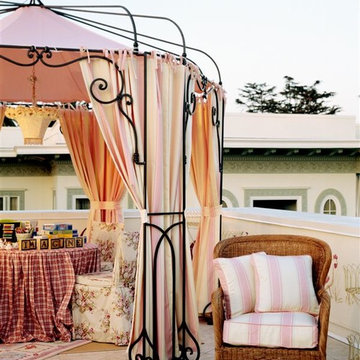
Pat Lepe Custom Draperies
Inspiration for a huge transitional metal railing and privacy balcony remodel in Baltimore with a pergola
Inspiration for a huge transitional metal railing and privacy balcony remodel in Baltimore with a pergola
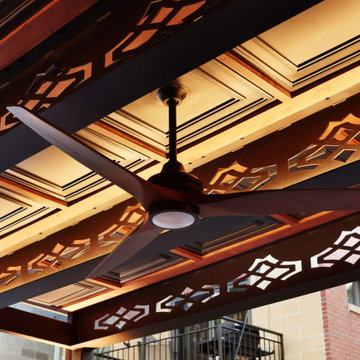
It is our passion to design and build truly glamorous extensions of any living space and harmoniously merge the indoor and outdoor environments. Rooftopia enjoys offering all of our clients a turnkey solution for luxury outdoor living and appreciates the rewards of planning and overseeing each outdoor room transformation from start to finish.
This cozy outdoor lounge and kitchen is accessible and visible year round from the primary living areas of the residence, so it was very important for our team to develop and create a cohesive design that looks amazing even when the space is not in use, as it is an immediate extension of the home. The evening mood is relaxed and magical. The deck is primarily used for outdoor grilling, entertaining, and includes a cozy seating and dining area.
The high end outdoor kitchen features a gas grill, an integrated vent hood, marine grade aluminum cabinets, custom concrete countertops and an outdoor TV. The pergola and privacy screens are a mix of cedar and steel and the flooring tiles are porcelain.
Creating shade and privacy around much of the space, automatically limits access to natural light, a key part of the design was a well crafted lighting plan. While offering functionality and safety the lighting in this outdoor lounge also provides cohesion and a warm elegant ambience. Lighting fixtures include several up-down wall lights and a series of integrated LEDs in the pergola that reflect light from the decorative ceiling materials and structural I-beams.
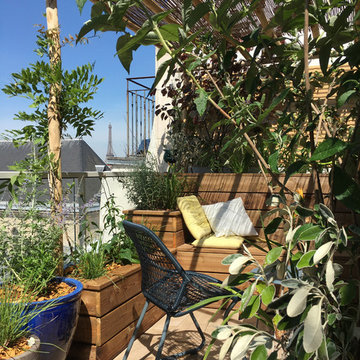
L'espace salon est composé d'une banquette plantée abritée d'une pergola en châtaignier écorcé.
Le tout sur mesure !
Mid-sized trendy privacy balcony photo in Paris with a pergola
Mid-sized trendy privacy balcony photo in Paris with a pergola
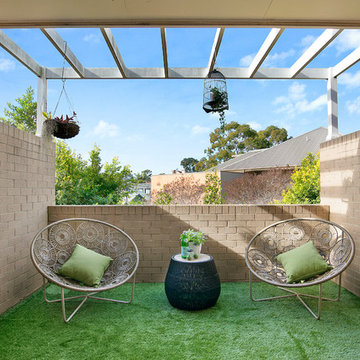
Pilcher Residential
Balcony - mid-sized modern privacy balcony idea in Sydney with a pergola
Balcony - mid-sized modern privacy balcony idea in Sydney with a pergola

Inspiration for a mid-sized contemporary privacy and glass railing balcony remodel in Sydney with a pergola

Porebski Architects, Beach House 2.
Photo: Conor Quinn
Balcony - large contemporary privacy balcony idea in Sydney with a pergola
Balcony - large contemporary privacy balcony idea in Sydney with a pergola
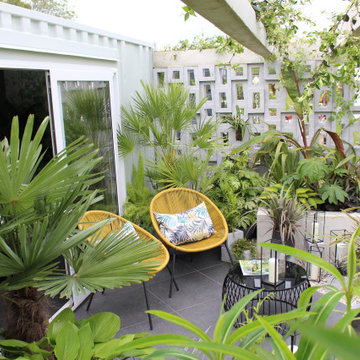
RHS Malvern Spring Festival Gold medal winning show garden and Best in Category- Green Living Spaces
Inspiration for a small 1950s privacy balcony remodel in West Midlands with a pergola
Inspiration for a small 1950s privacy balcony remodel in West Midlands with a pergola
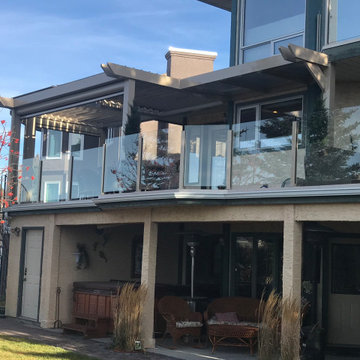
Example of a huge arts and crafts privacy and glass railing balcony design in Calgary with a pergola
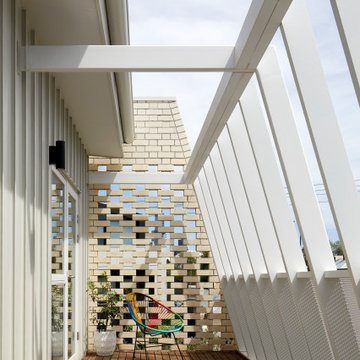
Large minimalist privacy and metal railing balcony photo in Sydney with a pergola
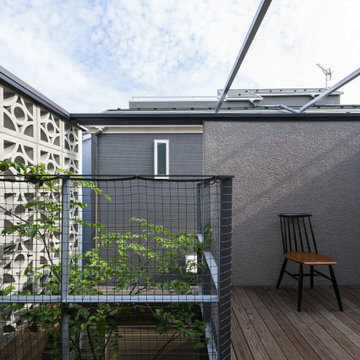
ウッドデッキの一部を切り欠き、庭の木が伸びる
Balcony - small privacy and metal railing balcony idea in Tokyo with a pergola
Balcony - small privacy and metal railing balcony idea in Tokyo with a pergola
Privacy Balcony with a Pergola Ideas
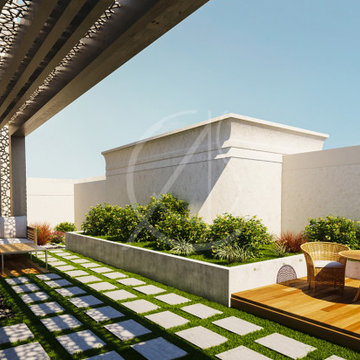
Considering the family elders, this modern Islamic private villa in Medina, Saudi Arabia provides them a semi-shaded garden on the first floor, creating an easily accessible outdoor seating area that is bordered with a tall parapet wall, defined by the raised planters
1






