Purple Kitchen with a Peninsula Ideas
Refine by:
Budget
Sort by:Popular Today
1 - 20 of 119 photos
Item 1 of 3
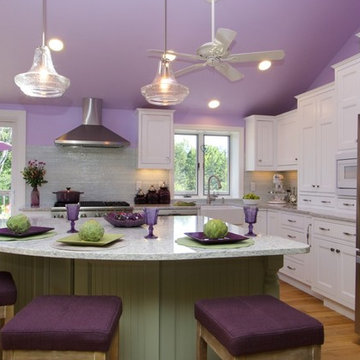
Eat-in kitchen - mid-sized country l-shaped light wood floor eat-in kitchen idea in Orange County with a farmhouse sink, shaker cabinets, white cabinets, granite countertops, green backsplash, glass tile backsplash, stainless steel appliances and a peninsula
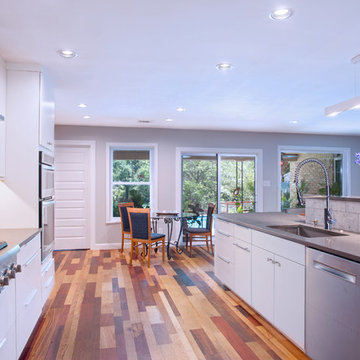
Inspiration for a mid-sized contemporary galley eat-in kitchen remodel in Austin with a single-bowl sink, flat-panel cabinets, white cabinets, quartz countertops, stainless steel appliances and a peninsula
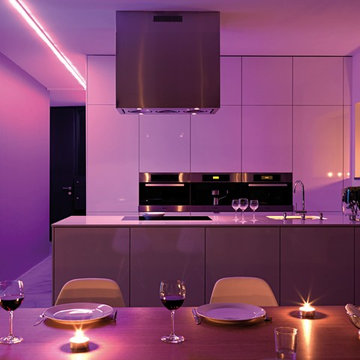
Example of a large trendy single-wall eat-in kitchen design in New York with an undermount sink, flat-panel cabinets, white cabinets, solid surface countertops, stainless steel appliances and a peninsula
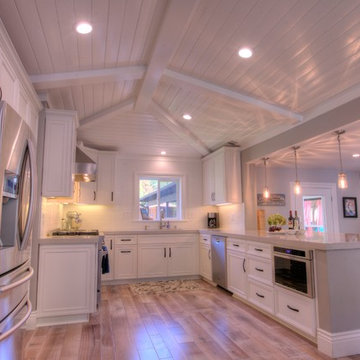
Open concept kitchen - mid-sized farmhouse u-shaped medium tone wood floor and gray floor open concept kitchen idea in Sacramento with a single-bowl sink, flat-panel cabinets, white cabinets, quartz countertops, white backsplash, ceramic backsplash, stainless steel appliances, a peninsula and gray countertops
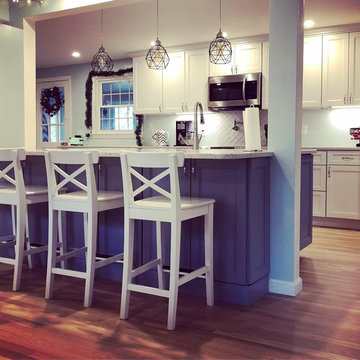
Open concept kitchen - mid-sized traditional galley light wood floor and beige floor open concept kitchen idea in Boston with white cabinets, white backsplash, ceramic backsplash, stainless steel appliances, a peninsula, gray countertops and recessed-panel cabinets
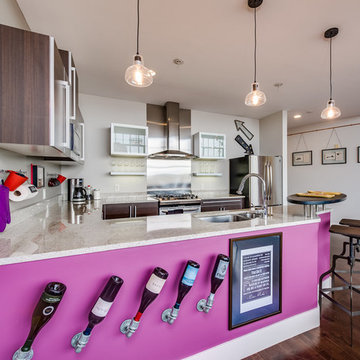
Mid-sized trendy l-shaped dark wood floor and brown floor eat-in kitchen photo in Orange County with an undermount sink, flat-panel cabinets, dark wood cabinets, quartz countertops, stainless steel appliances and a peninsula
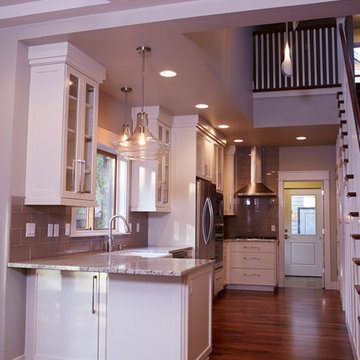
Cindy Sherman
Mid-sized arts and crafts galley medium tone wood floor eat-in kitchen photo in Boise with a farmhouse sink, recessed-panel cabinets, white cabinets, granite countertops, brown backsplash, ceramic backsplash, stainless steel appliances and a peninsula
Mid-sized arts and crafts galley medium tone wood floor eat-in kitchen photo in Boise with a farmhouse sink, recessed-panel cabinets, white cabinets, granite countertops, brown backsplash, ceramic backsplash, stainless steel appliances and a peninsula
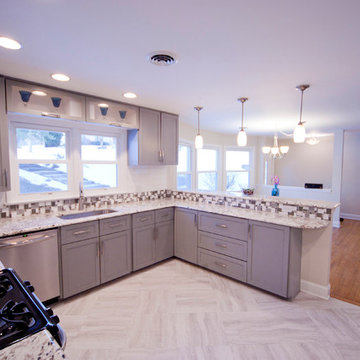
J. Marc Photography
Inspiration for a mid-sized contemporary u-shaped linoleum floor open concept kitchen remodel in Philadelphia with a single-bowl sink, shaker cabinets, gray cabinets, granite countertops, white backsplash, ceramic backsplash, stainless steel appliances and a peninsula
Inspiration for a mid-sized contemporary u-shaped linoleum floor open concept kitchen remodel in Philadelphia with a single-bowl sink, shaker cabinets, gray cabinets, granite countertops, white backsplash, ceramic backsplash, stainless steel appliances and a peninsula
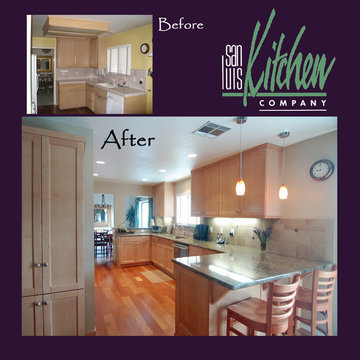
We just coined the term "Contemporary Craftsman" and it fits this kitchen to a T. Simple lines, square framed doors, light maple wood cabinets, simple trim, and warm neutrals epitomize the theme.
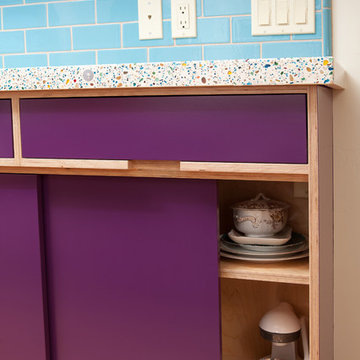
Design by Heather Tissue; construction by Green Goods
Kitchen remodel featuring carmelized strand woven bamboo plywood, maple plywood and paint grade cabinets, custom bamboo doors, handmade ceramic tile, custom concrete countertops
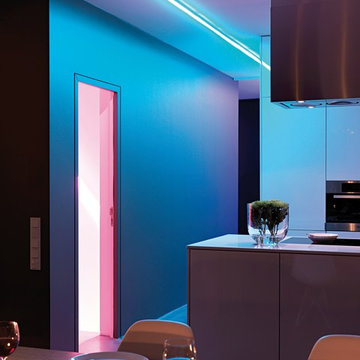
Inspiration for a large contemporary single-wall eat-in kitchen remodel in New York with an undermount sink, flat-panel cabinets, white cabinets, solid surface countertops, stainless steel appliances and a peninsula

Example of a mid-sized 1950s u-shaped dark wood floor, brown floor and vaulted ceiling eat-in kitchen design in Seattle with an undermount sink, flat-panel cabinets, medium tone wood cabinets, solid surface countertops, white backsplash, ceramic backsplash, stainless steel appliances, a peninsula and white countertops

Wheelchair Accessible Kitchen Custom height counters, high toe kicks and recessed knee areas are the calling card for this wheelchair accessible design. The base cabinets are all designed to be easy reach -- pull-out units (both trash and storage), drawers and a lazy susan. Functionality meets aesthetic beauty in this kitchen remodel. (The homeowner worked with an occupational therapist to access current and future spatial needs.)
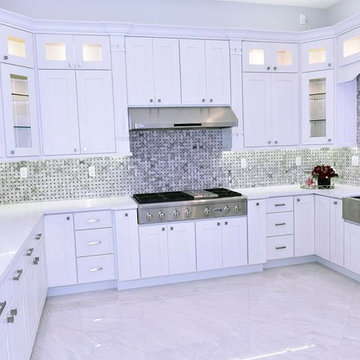
Open concept kitchen - large contemporary u-shaped marble floor and white floor open concept kitchen idea in Orange County with a farmhouse sink, shaker cabinets, white cabinets, quartzite countertops, metallic backsplash, mosaic tile backsplash, stainless steel appliances and a peninsula
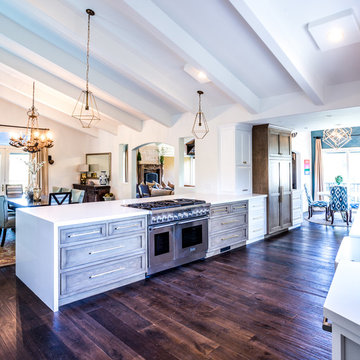
Example of a large transitional u-shaped medium tone wood floor and brown floor eat-in kitchen design in Los Angeles with a farmhouse sink, shaker cabinets, white cabinets, quartzite countertops, multicolored backsplash, ceramic backsplash, stainless steel appliances, a peninsula and white countertops
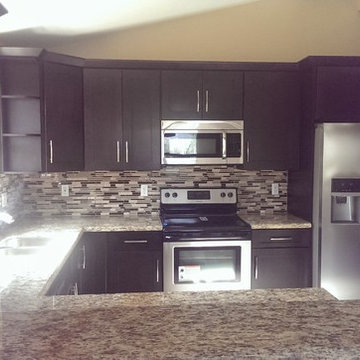
Eat-in kitchen - mid-sized modern u-shaped porcelain tile eat-in kitchen idea in Miami with an undermount sink, shaker cabinets, dark wood cabinets, granite countertops, beige backsplash, glass tile backsplash, stainless steel appliances and a peninsula
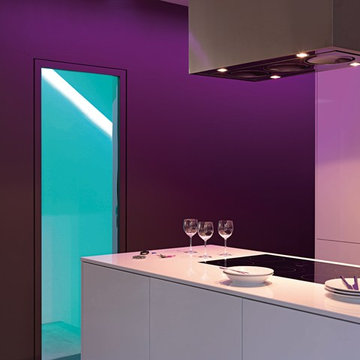
Large trendy single-wall eat-in kitchen photo in New York with an undermount sink, flat-panel cabinets, white cabinets, solid surface countertops, stainless steel appliances and a peninsula
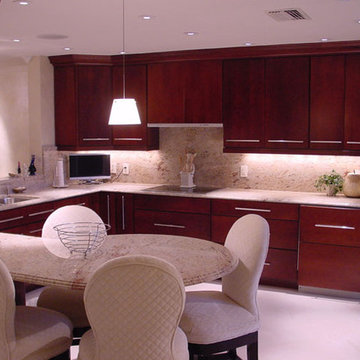
Example of a transitional l-shaped kitchen design in Miami with a double-bowl sink, flat-panel cabinets, dark wood cabinets, granite countertops, beige backsplash, stone slab backsplash and a peninsula
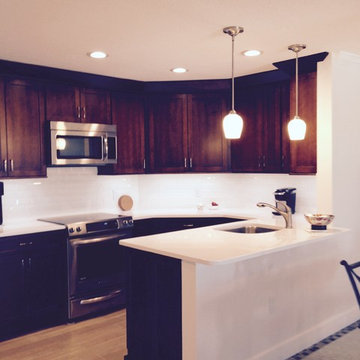
Cabinets: Diamond Reflections- Jamestown-Havana
Countertop: Silestone- White Zeus Extreme
Backsplash- White subway tile
Cabinets set at 84" with 6" molding
Light rail
Purple Kitchen with a Peninsula Ideas
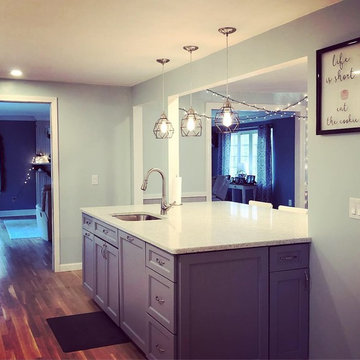
Inspiration for a mid-sized timeless galley light wood floor and beige floor open concept kitchen remodel in Boston with recessed-panel cabinets, white cabinets, white backsplash, ceramic backsplash, stainless steel appliances, a peninsula and gray countertops
1





