Purple Living Room with White Walls Ideas
Refine by:
Budget
Sort by:Popular Today
141 - 160 of 206 photos
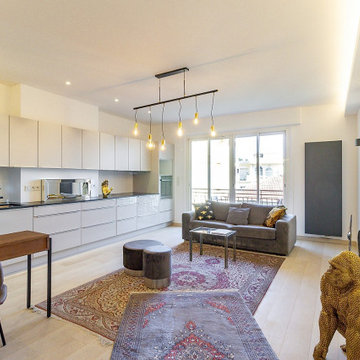
Rénovation complète d'un studio, transformé en deux pièces en plein cœur de la principauté.
La demande client était de transformer ce studio à l'aspect vieillot et surtout mal agencé (perte de place et pas de chambre), en un joli deux pièces moderne.
Après un dépôt de permis auprès d'un architecte, la cuisine a été déplacée dans le futur séjour, et l'ancien espace cuisine a été transformé en chambre munie d'un dressing sur mesure.
Des cloisons ont été abattues et l'espace a été réagencé afin de gagner de la place.
La salle de bain a été entièrement rénovée avec des matériaux et équipements modernes. Elle est pourvue d'un ciel de douche, et les clients ne voulant pas de faïence ou carrelage ordinaire, nous avons opté pour du béton ciré gris foncé, et des parements muraux d'ardoise noire. Contrairement aux idées reçues, les coloris foncés de la salle de bain la rende plus lumineuse. Du mobilier sur mesure a été créé (bois et corian) pour gagner en rangements. Un joli bec mural vient moderniser et alléger l'ensemble. Un WC indépendant a été créé, lui aussi en béton ciré gris foncé pour faire écho à la salle de bain, pourvu d'un WC suspendu et gébérit.
La cuisine a été créée et agencée par un cuisiniste, et comprends de l'électroménager et robinetterie HI-Tech.
Les éléments de décoration au goût du jour sont venus parfaire ce nouvel espace, notamment avec le gorille doré d'un mètre cinquante, qui fait toujours sensation auprès des nouveaux venus.
Les clients sont ravis et profitent pleinement de leur nouvel espace.

Example of a mid-sized eclectic formal and open concept vinyl floor living room design in Other with white walls, no fireplace and no tv
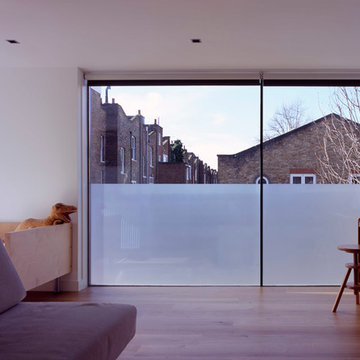
Example of a large minimalist open concept medium tone wood floor living room design in London with a music area and white walls
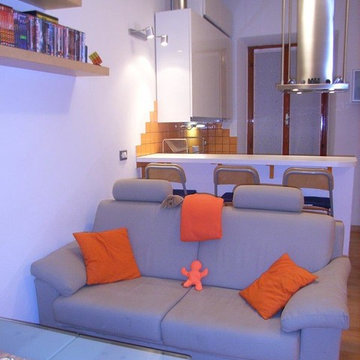
Vista della zona giorno con in primo piano tavolino trasformabile che diventa tavolo da pranzo. Dietro il divano un piano snack che divide la zona del soggiorno con l'angolo cottura.
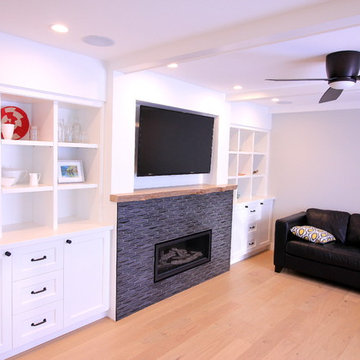
Example of a large trendy open concept light wood floor living room design in Other with white walls, a ribbon fireplace, a tile fireplace and a wall-mounted tv
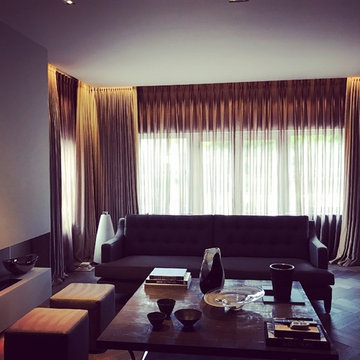
A newly Renovated Contemporary Formal Sitting Room / Living Room for our stylish clients family home. Working with Janey Butler Interiors we proposed the total renovation of this sitting area, with all new contemporary floating fireplace design, and suspended ceiling with John Cullen Lighting. The newly created 'suspended' ceiling allowed us to created architectural recesses for the elegant Home Automated Eric Kuster luxury fabric curtains with concealed John Cullen dimmable LED lighting. Beautifully made elegant Curtains by the Janey Butler Interiors specialist curtain designers. The curtains have been designed on a Lutron Home Automation system allowing touch button opening and closing. All new Herringbone hardwood flooring throughout with under floor heating, and Bang and Olufsen Music / Sound System. Origninal contemporary Art Work and stylish Contemporary Furniture Design. The floating Fireplace is the now the stylish focal point of this stylish room, which exudes luxury and style. Before Images are at the end of the album showing just what a great job the talented Llama Group team have done in transforming this now beautiful room from its former self.
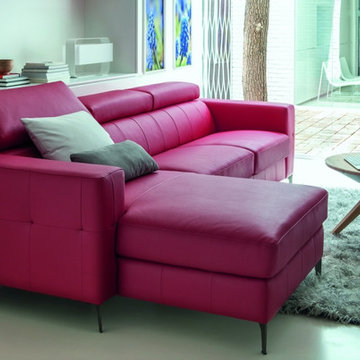
Хороший угловой диван должен идти в ногу с темпом жизни его владельца. Кроме удобства также важны спальное место и его ровная поверхность, ящик для хранения и сама конструкция. Вот почему был создан Muscari. Система раскладывания Muscari представляет собой раскладную кровать с матрасом, где сиденье и спинка укладываются под каркасом кровати. Представленная модель может быть изготовлена из высококачественной ткани с системой Nano Stop (это современная, передовая технология, основанная на наночастицах, препятствующая проникновению пролитых жидкостей в ткань и позволяющая эффективно удалять все виды сухих пятен. Перенося процесс защиты ткани на ранний этап ее производства, мы обеспечили наилучшую защиту каждого отдельного волокна. Результатом является не только еще более интенсивная, но и более длительная защита ткани, позволяющая активно использовать угловой диван). Диваны и модульные элементы позволяют составлять угловые диваны с удобной функцией сна. Сидения на базе высокоэластичного полиуретанового поролона HR, которые дают ощущение идеальной мягкости и эластичности, гарантируя одновременно большую долговечность сидений. Подголовники с регуляцией высоты. Угловой диван оснащен металлическими ножками, которые не только придают ему неповторимый внешний вид, но также позволяют легко поддерживать чистоту. Благодаря хорошо продуманным деталям, угловой диван имеет неповторимый внешний вид.
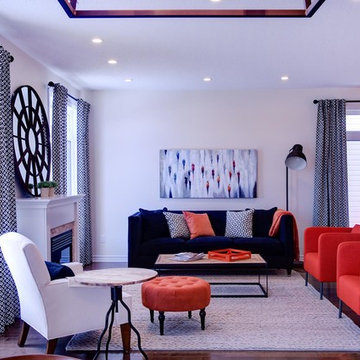
Centered around a warm fire place, cozy fabrics and simple patterns bring together this open concept living room.
Large trendy formal and open concept dark wood floor living room photo in Ottawa with white walls, a standard fireplace, a wood fireplace surround and no tv
Large trendy formal and open concept dark wood floor living room photo in Ottawa with white walls, a standard fireplace, a wood fireplace surround and no tv
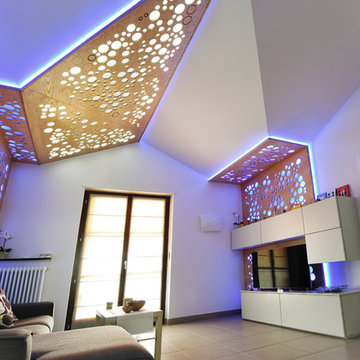
Photograps by Fabrizio Scarpi
Living room - small contemporary enclosed ceramic tile and gray floor living room idea in Other with white walls, no fireplace and a media wall
Living room - small contemporary enclosed ceramic tile and gray floor living room idea in Other with white walls, no fireplace and a media wall
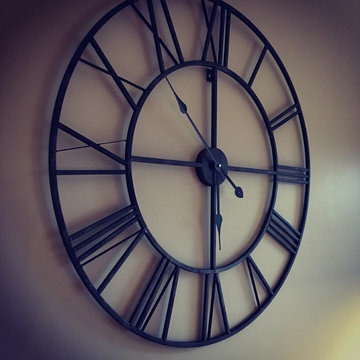
Living room library - traditional light wood floor living room library idea in Paris with white walls
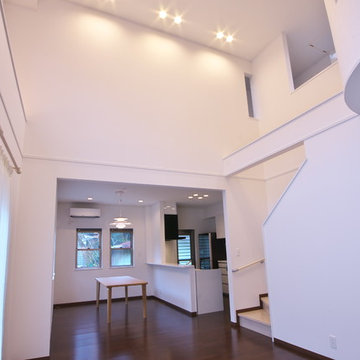
お花見の出来る家
Living room - modern plywood floor and beige floor living room idea in Other with white walls, no fireplace and a tv stand
Living room - modern plywood floor and beige floor living room idea in Other with white walls, no fireplace and a tv stand
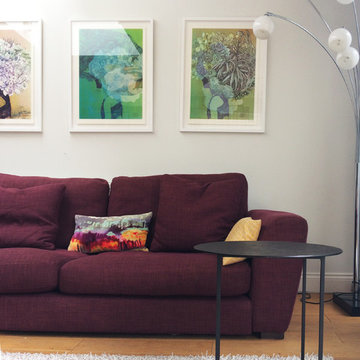
JLV Design Ltd
Example of a small trendy open concept light wood floor living room library design in London with white walls
Example of a small trendy open concept light wood floor living room library design in London with white walls
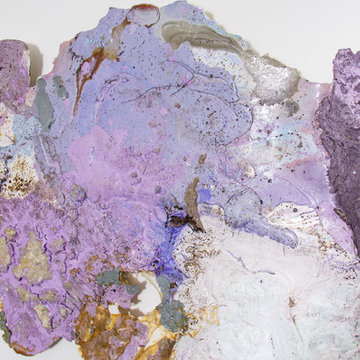
Photo credit: Abigail Siniscal
Trendy formal and open concept dark wood floor and brown floor living room photo in Los Angeles with white walls
Trendy formal and open concept dark wood floor and brown floor living room photo in Los Angeles with white walls
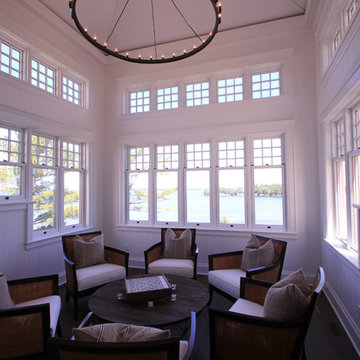
Look-out room with view to lake
Beach style enclosed dark wood floor living room photo in Toronto with a bar and white walls
Beach style enclosed dark wood floor living room photo in Toronto with a bar and white walls
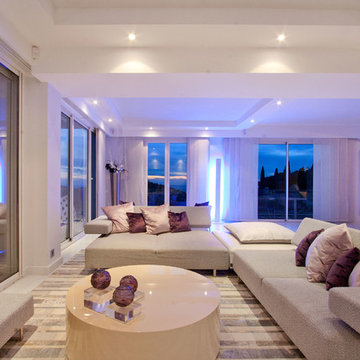
Large trendy open concept white floor living room photo in Nice with white walls, no fireplace and a media wall
Purple Living Room with White Walls Ideas
8





