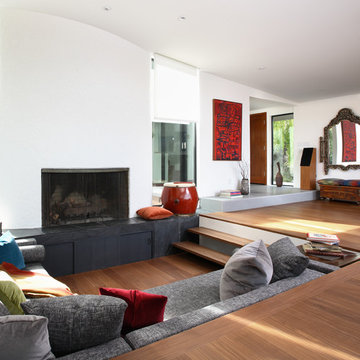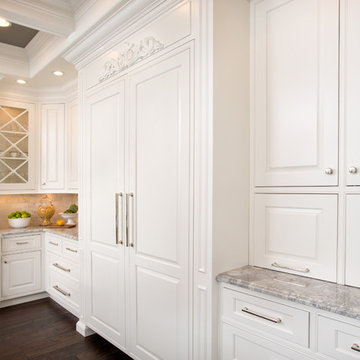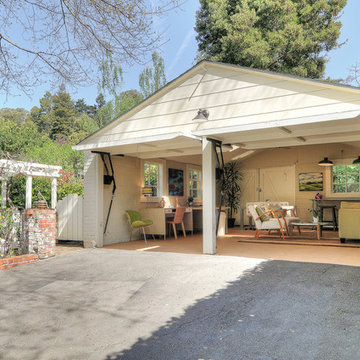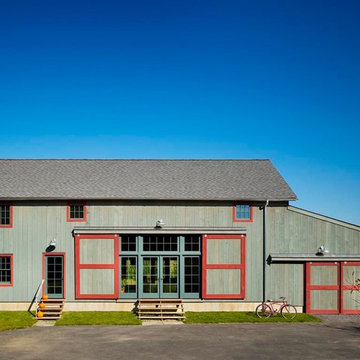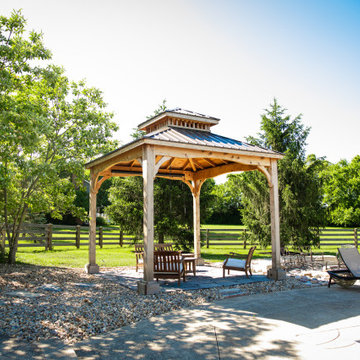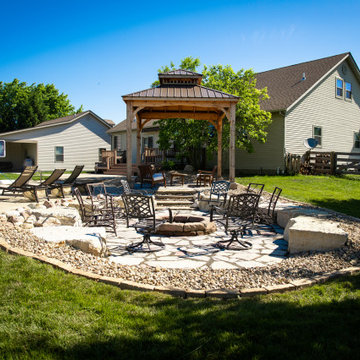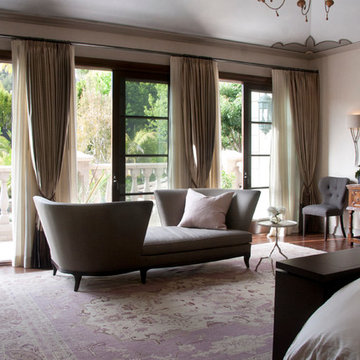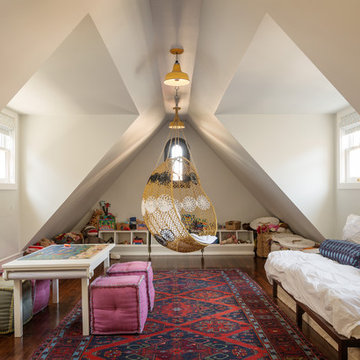Search results for "Conversion" in Home Design Ideas
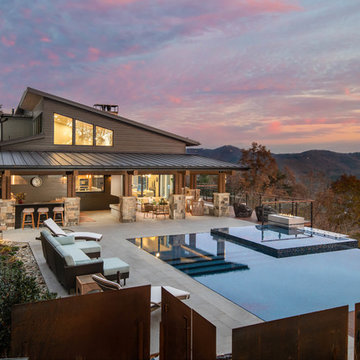
Inspiration for a large mid-century modern backyard patio remodel in Other with a fireplace and a roof extension
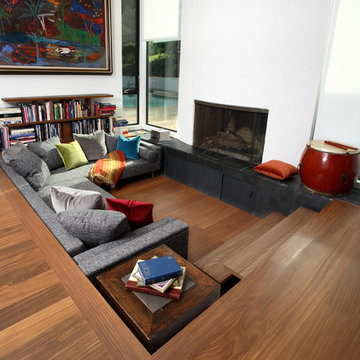
Living room - mid-sized contemporary open concept medium tone wood floor and brown floor living room idea in San Francisco with white walls, a standard fireplace and a plaster fireplace

Inspiration for a mid-sized country brown one-story wood exterior home remodel in DC Metro with a metal roof
Find the right local pro for your project

Walk-in closet - mid-sized country gender-neutral light wood floor and brown floor walk-in closet idea in Boston with open cabinets and white cabinets
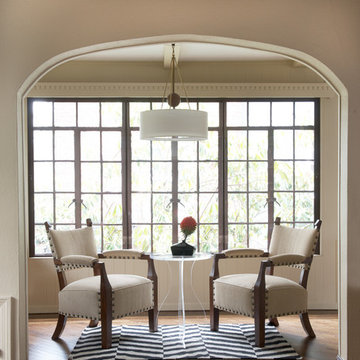
Jane Beiles Photography
Family room - small transitional enclosed medium tone wood floor family room idea in New York with beige walls, no fireplace and no tv
Family room - small transitional enclosed medium tone wood floor family room idea in New York with beige walls, no fireplace and no tv
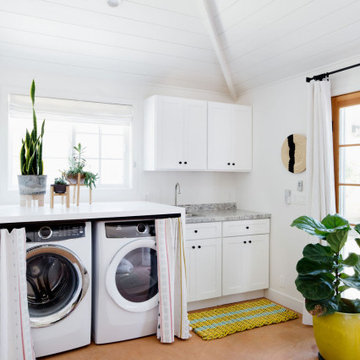
Photo by Hylah Hedgepeth
Interior design by Abby Guild
Laundry room - eclectic laundry room idea in Los Angeles
Laundry room - eclectic laundry room idea in Los Angeles
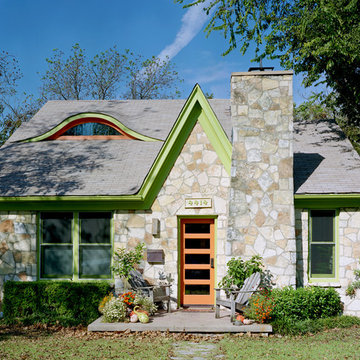
This whole-house renovation was featured on the 2008 Austin NARI Tour of Remodeled Homes. The attic space was converted into a bedroom with closet space and bath, cooled by a minisplit system. An eyebrow window was cut into the roofline to allow more daylight into the space, as well as adding a nice visual element to the facade.
Photography by Greg Hursley, 2008
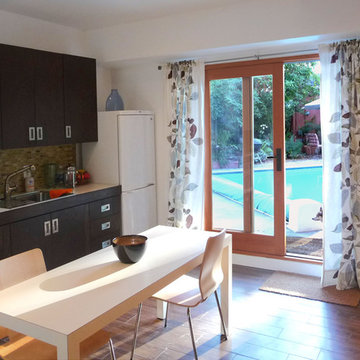
Trendy eat-in kitchen photo in Los Angeles with a drop-in sink, dark wood cabinets, multicolored backsplash and white appliances
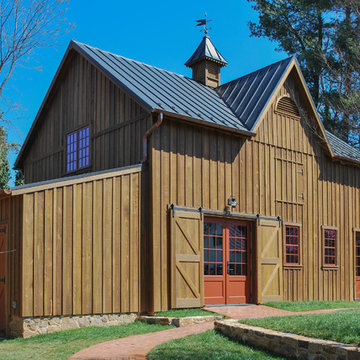
Mid-sized cottage brown one-story wood exterior home idea in DC Metro with a metal roof
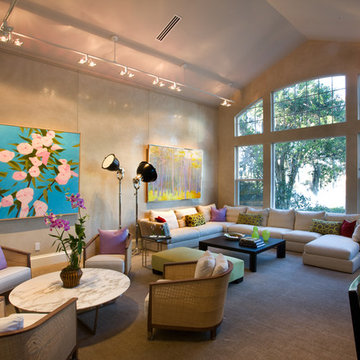
“To update the old game room, the room is now called a Museum Room. A monorail tract with art lighting circles the room.
A large comfy sectional took the place of the Pool Table and another small grouping for conversation.”
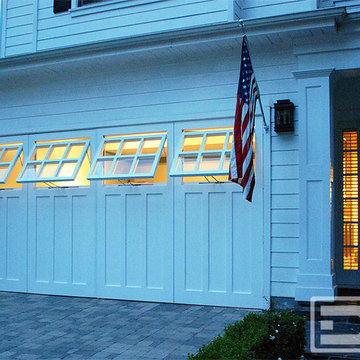
Orange County, CA - Garage conversions are gaining popularity in heavily populated areas such as Los Angeles, Orange County, San Francisco and many other urban regions throughout the state of California. Many homeowners are converting their garages into actual liveable square footage. Some of the garage conversions we've seen include but are not limited to Home Offices, Playrooms, Man Caves, Entertainment Rooms, Guest Suites and/or Multipurpose Quarters.
For this particular project located in Studio City, CA we were generously commissioned by our client to replace the existing roll-up garage door to actual swing-open carriage style doors featuring safari style windows for added ventilation while the children play inside the safe environment and protection of the newly converted garage. What a fantastic way to keep your kids within your supervision without them destroying your fine furniture or disturbing your peace!
The garage door conversion for this home consisted of removing the existing roll-up garage door with all the track, springs and weather seal to start with a fresh, clean opening ready to receive the newly handcrafted carriage doors. Designing the carriage doors and keeping the home's original architectural essence was of utmost importance to us and the client. We also suggested awning style or safari style windows for ventilation as the garage was converted to a playroom and needed some air flow while being used. Additionally, the windows were designed to be larger than the standard carriage door size to allow more light inside the room during the day. At night, the lights inside shine through the traditional style window mullions with a warm glow that fills the exterior of the home. Preserving the traditional craftsmanship of authentically built carriage doors is always a priority when custom crafting and designing real carriage doors.
Dynamic Garage Door is a true design consultation firm who also happens to manufacture world-class carriage doors and professionally installs them throughout the state of California while shipping outside of the state.
Get a real carriage door conversion project price at: (855) 343-DOOR
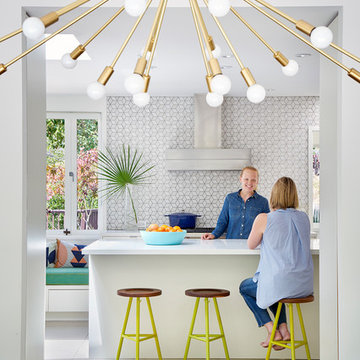
Bruce Damonte
Example of a mid-century modern porcelain tile kitchen design in San Francisco with an undermount sink, flat-panel cabinets, white cabinets, quartz countertops, white backsplash and stone slab backsplash
Example of a mid-century modern porcelain tile kitchen design in San Francisco with an undermount sink, flat-panel cabinets, white cabinets, quartz countertops, white backsplash and stone slab backsplash
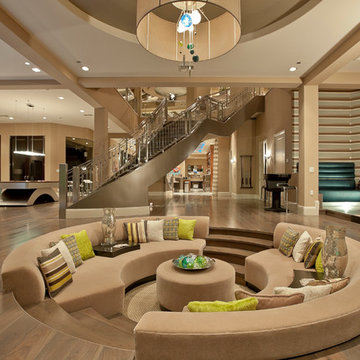
David Marquardt
Example of a huge trendy open concept living room design in Las Vegas with beige walls
Example of a huge trendy open concept living room design in Las Vegas with beige walls
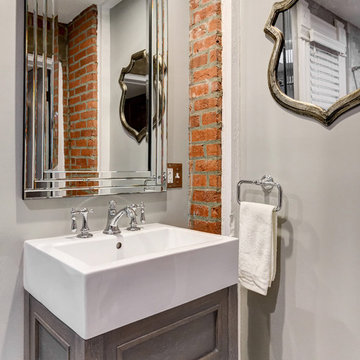
Powder room - mid-sized traditional powder room idea in Los Angeles with furniture-like cabinets, gray cabinets, gray walls and a vessel sink
Showing Results for "Conversion"
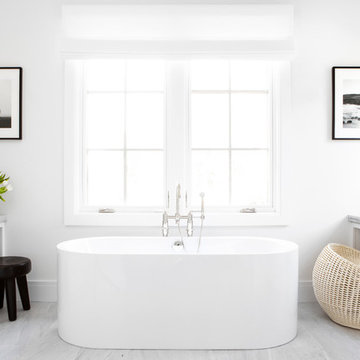
Architectural advisement, Interior Design, Custom Furniture Design & Art Curation by Chango & Co
Photography by Sarah Elliott
See the feature in Rue Magazine
1






