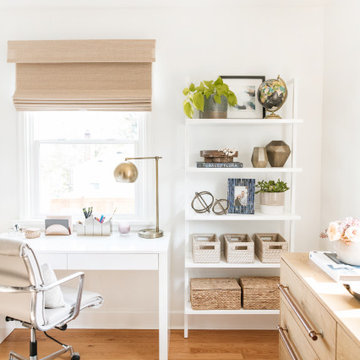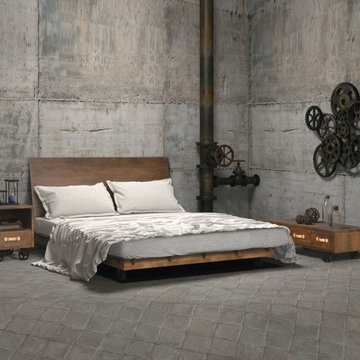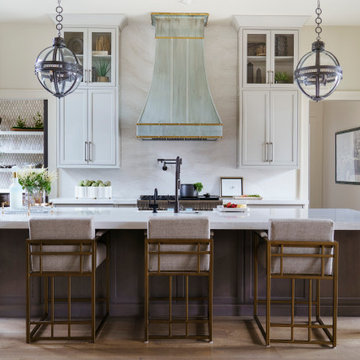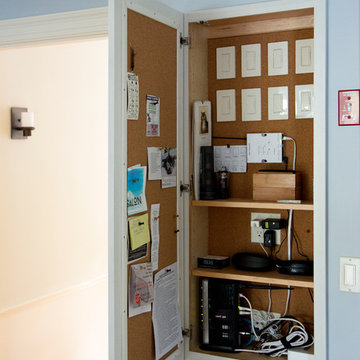Search results for "Electronics industry" in Home Design Ideas
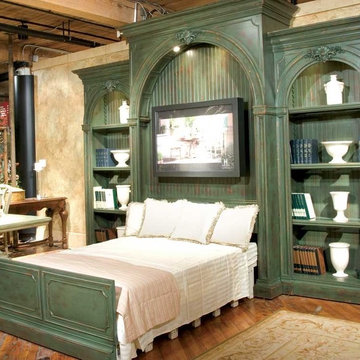
Habersham's Zoom-Bed electronic remote controlled retractable Murphy Bed - Home Entertainment Center with Wall Bed.
Example of a classic home theater design in Miami
Example of a classic home theater design in Miami
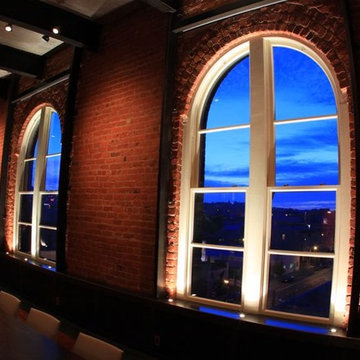
Jackson Brewery Loft, San Francisco, CA
The Jackson Brewery building was built in the early 1900’s. We have taken an open space consisting of 2500 square feet of brick walls and exposed steel beams with 20’ high ceilings and turned it into a contemporary, home automated loft. To access this loft we designed a custom clear elevator door, which reveals the elevator shaft while adding natural light. We wanted to keep the charm and historical characteristics of this building while integrating a highly modern feel.
This “High-Tech Bachelor Pad” was featured in CEDIA Electronic Lifestyles winter 2010 issue. Electronics such as heated floors, automatic window treatments, a state of the art multi-zone sound system, LED lighting systems, with pre-programmed lighting scenes for every mood, and push of the button shower control valves are just to name a few of the high-tech features that contributed to this lofts win for the 17th Annual Electronic Lifestyles Designer Award.
This project was design build; working on ideas and concepts with the owner and interior designer without the organization of plans.
Find the right local pro for your project
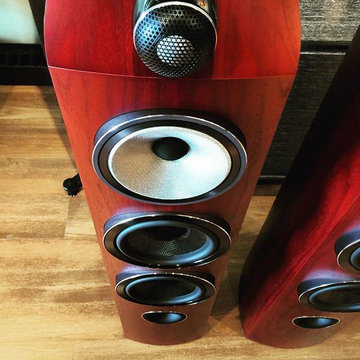
Come visit our boutique showroom for a very personable, one-on-one demo experience. We carry only the highest quality brands in the industry. Bowers and Wilkins, Meridian, McIntosh, Classe, Sim Audio, Savant and more.
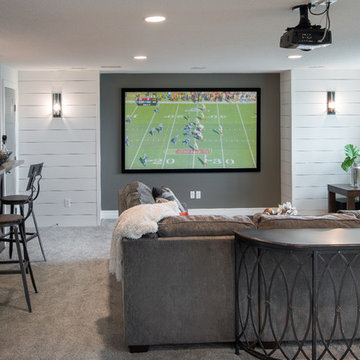
Shane Organ Photo
Inspiration for a mid-sized farmhouse carpeted and gray floor home theater remodel in Wichita with white walls and a projector screen
Inspiration for a mid-sized farmhouse carpeted and gray floor home theater remodel in Wichita with white walls and a projector screen

Sponsored
Over 300 locations across the U.S.
Schedule Your Free Consultation
Ferguson Bath, Kitchen & Lighting Gallery
Ferguson Bath, Kitchen & Lighting Gallery
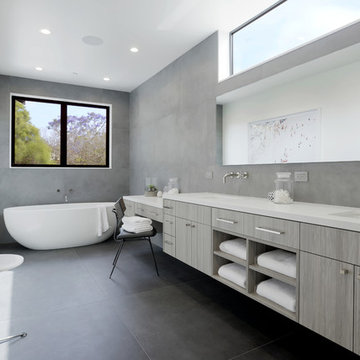
Example of a trendy master gray tile slate floor and gray floor freestanding bathtub design in Los Angeles with flat-panel cabinets, gray cabinets, gray walls and an undermount sink
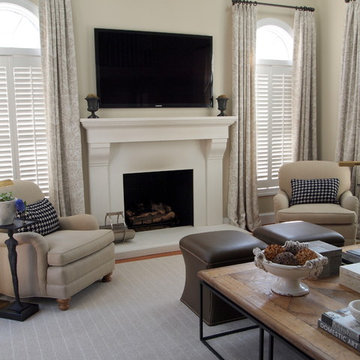
Example of a classic living room design in Baltimore with beige walls, a standard fireplace and a wall-mounted tv

The Client was looking for a lot of daily useful storage, but was also looking for an open entryway. The design combined seating and a variety of Custom Cabinetry to allow for storage of shoes, handbags, coats, hats, and gloves. The two drawer cabinet was designed with a balanced drawer layout, however inside is an additional pullout drawer to store/charge devices. We also incorporated a much needed kennel space for the new puppy, which was integrated into the lower portion of the new Custom Cabinetry Coat Closet. Completing the rooms functional storage was a tall utility cabinet to house the vacuum, mops, and buckets. The finishing touch was the 2/3 glass side entry door allowing plenty of natural light in, but also high enough to keep the dog from leaving nose prints on the glass.

Eric Straudmeier
Urban single-wall open concept kitchen photo in Los Angeles with stainless steel countertops, open cabinets, an integrated sink, stainless steel cabinets, white backsplash, stone slab backsplash and stainless steel appliances
Urban single-wall open concept kitchen photo in Los Angeles with stainless steel countertops, open cabinets, an integrated sink, stainless steel cabinets, white backsplash, stone slab backsplash and stainless steel appliances

Sponsored
Over 300 locations across the U.S.
Schedule Your Free Consultation
Ferguson Bath, Kitchen & Lighting Gallery
Ferguson Bath, Kitchen & Lighting Gallery
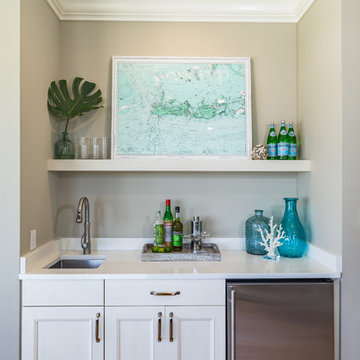
Folland Photography
Wet bar - coastal single-wall light wood floor wet bar idea in Miami with an undermount sink, recessed-panel cabinets, white cabinets and white countertops
Wet bar - coastal single-wall light wood floor wet bar idea in Miami with an undermount sink, recessed-panel cabinets, white cabinets and white countertops
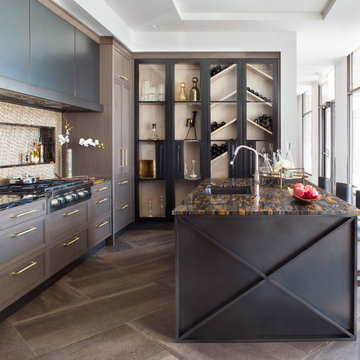
Blue tiger’s eye, white oak, steel and a golden back splash create a rich and luxurious tone.
Kitchen Design: Mikal Otten
Photography: Emily Minton Redfield

The island is stained walnut. The cabinets are glazed paint. The gray-green hutch has copper mesh over the doors and is designed to appear as a separate free standing piece. Small appliances are behind the cabinets at countertop level next to the range. The hood is copper with an aged finish. The wall of windows keeps the room light and airy, despite the dreary Pacific Northwest winters! The fireplace wall was floor to ceiling brick with a big wood stove. The new fireplace surround is honed marble. The hutch to the left is built into the wall and holds all of their electronics.
Project by Portland interior design studio Jenni Leasia Interior Design. Also serving Lake Oswego, West Linn, Vancouver, Sherwood, Camas, Oregon City, Beaverton, and the whole of Greater Portland.
For more about Jenni Leasia Interior Design, click here: https://www.jennileasiadesign.com/
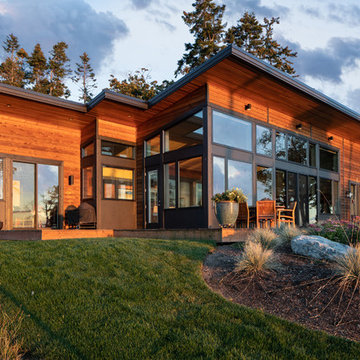
View from the west. Photography by Stephen Brousseau.
Example of a mid-sized minimalist brown one-story mixed siding house exterior design in Seattle with a shed roof and a metal roof
Example of a mid-sized minimalist brown one-story mixed siding house exterior design in Seattle with a shed roof and a metal roof
Showing Results for "Electronics Industry"
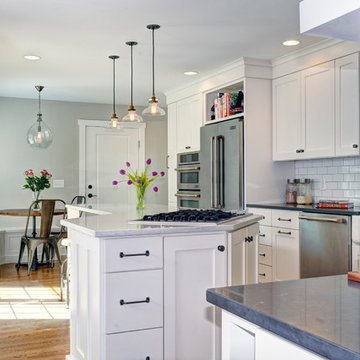
Sponsored
Columbus, OH
Dave Fox Design Build Remodelers
Columbus Area's Luxury Design Build Firm | 17x Best of Houzz Winner!
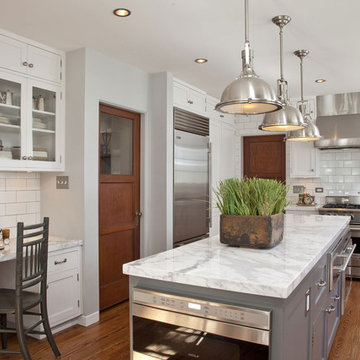
Example of a classic kitchen design in Los Angeles with white backsplash, recessed-panel cabinets, white cabinets, stainless steel appliances and marble countertops
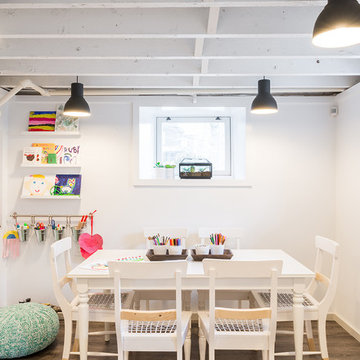
Kids' room - contemporary gender-neutral medium tone wood floor and brown floor kids' room idea in Boston with white walls
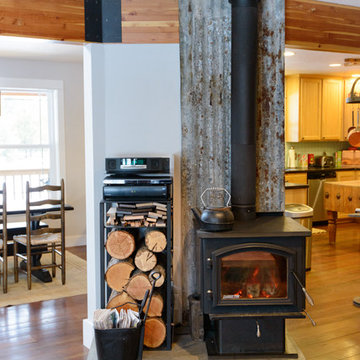
Christina G Photography
Eclectic open concept medium tone wood floor living room photo in Seattle with a wood stove
Eclectic open concept medium tone wood floor living room photo in Seattle with a wood stove
1







