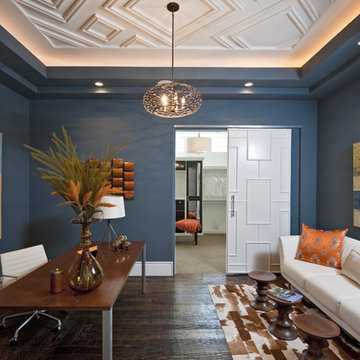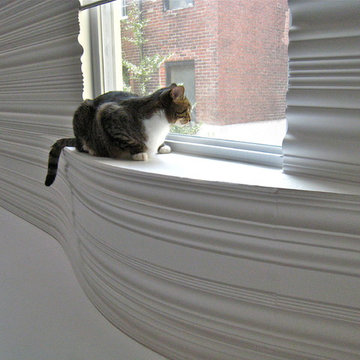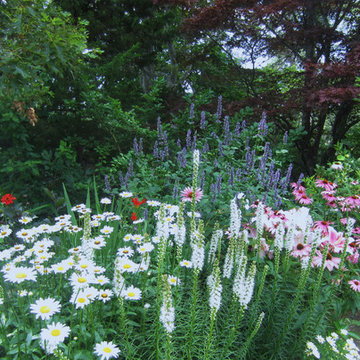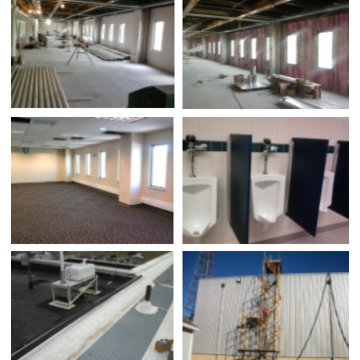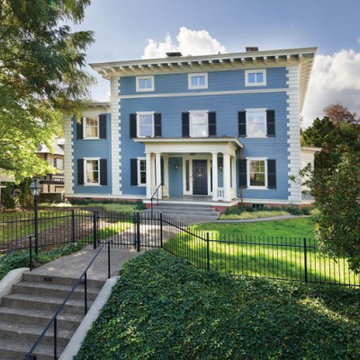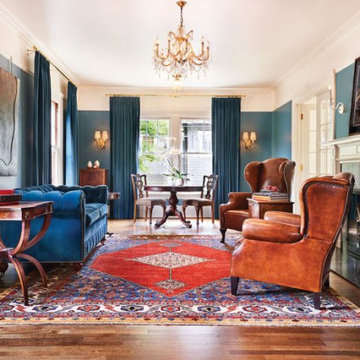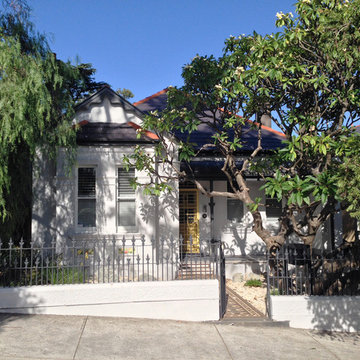Search results for "Federal security" in Home Design Ideas
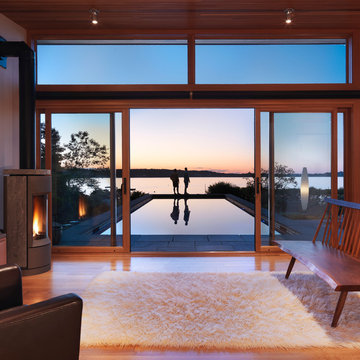
Modern pool and cabana where the granite ledge of Gloucester Harbor meet the manicured grounds of this private residence. The modest-sized building is an overachiever, with its soaring roof and glass walls striking a modern counterpoint to the property’s century-old shingle style home.
Photo by: Nat Rea Photography
Find the right local pro for your project
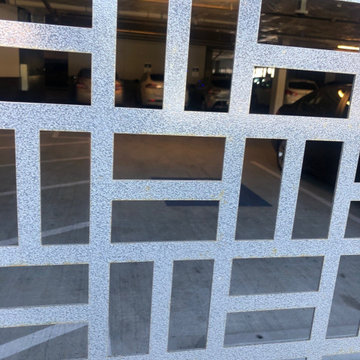
SOUTHCENTER SECURITY SCREENS
Are you ready to start your project?
We look forward to working with you on your next remodel or new custom built home, from the design process through construction and delivery.
Book a service with us!
Consultations, Property Research and Project Consultations, Permit Set, Pierce County Site Visit, Washington State Project Design Review.
Indoor, outdoor, and all general construction contracting services!
All other services, we have got you covered!
https://dcsbuilt.com/commercial-projects
https://dcsbuilt.com/contact-us
Security, Commercial, parking garage, privacy, panels, keypads, locks, exterior, entry, installation, install, Tacoma Development Permits, architecture, bio energy, Builder, building, commercial, Permit Plan, Elevations, Floor Plans, Site Plan, Interior Elevations, Interior Design, Structural Plan, Mechanical, Electrical, Engineering, Modern, contemporary, mid-century, custom
Anderson Island, Vashon Island, Mcneil Island, Washington, Puget Sound, Key Peninsula, Gig Harbor, University Place, Lakewood, Steilacoom, Long Branch, Fort Lewis, Fox Island, Mcchord, Olympia, Shelton, Belfair, Pierce County, King County, Sumner, Puyallup, South Hill, Edgewood, Auburn, Enumclaw, Federal Way, Parkland, Graham, Spanaway, Eatonville, Covington, Elk Plain, Tacoma, Kent, Lakewood, Maple Valley, Des Moines, Auburn, Issaquah, New Castle, Tukwilla
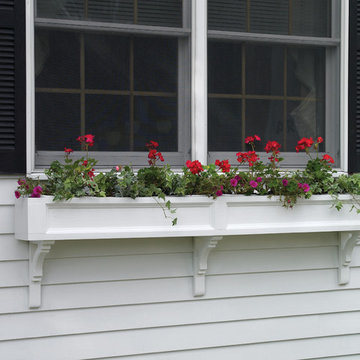
Lazy Hill window boxes are styled to complement any residence. Detailed, handcrafted carpentry includes secure joints and drainage holes. Each window box comes with mounting brackets. Available in 6 sizes to suit all windows.
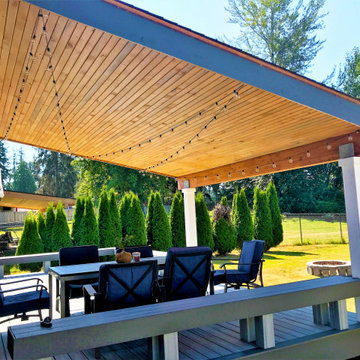
LAKE TAPPS CUSTOM DECK BUILD
Are you ready to start your project?
We look forward to working with you on your next remodel or new custom built home, from the design process through construction and delivery.
Book a service with us!
Consultations, Property Research and Project Consultations, Permit Set, Pierce County Site Visit, Washington State Project Design Review.
Indoor, outdoor, and all general construction contracting services!
All other services, we have got you covered!
https://dcsbuilt.com/commercial-projects
https://dcsbuilt.com/contact-us
Security, Residential, exterior, entry, installation, install, Development, Permits, architecture, building, commercial, Permit Plan, Elevations, Floor Plans, Site Plan, Exterior, Structural Plan, Mechanical, Electrical, Engineering, Modern, contemporary, mid-century, custom, covered deck, deck, cover, roof, extension
Anderson Island, Vashon Island, Mcneil Island, Washington, Puget Sound, Key Peninsula, Gig Harbor, University Place, Lakewood, Steilacoom, Long Branch, Fort Lewis, Fox Island, Mcchord, Olympia, Shelton, Belfair, Pierce County, King County, Sumner, Puyallup, South Hill, Edgewood, Auburn, Enumclaw, Federal Way, Parkland, Graham, Spanaway, Eatonville, Covington, Elk Plain, Tacoma, Kent, Lakewood, Maple Valley, Des Moines, Auburn, Issaquah, New Castle, Tukwilla
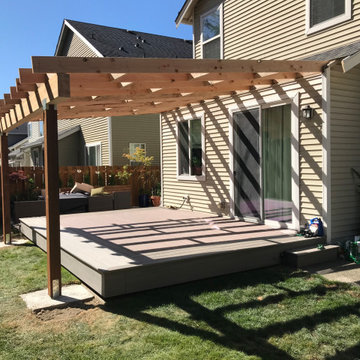
LAKE TAPPS CUSTOM DECK BUILD
Are you ready to start your project?
We look forward to working with you on your next remodel or new custom built home, from the design process through construction and delivery.
Book a service with us!
Consultations, Property Research and Project Consultations, Permit Set, Pierce County Site Visit, Washington State Project Design Review.
Indoor, outdoor, and all general construction contracting services!
All other services, we have got you covered!
https://dcsbuilt.com/contact-us
Security, Residential, exterior, entry, installation, install, Development, Permits, architecture, building, commercial, Permit Plan, Elevations, Floor Plans, Site Plan, Exterior, Structural Plan, Mechanical, Electrical, Engineering, Modern, contemporary, mid-century, custom, covered deck, deck, cover, roof, extension, tongue and groove, flatwork, concrete flatwork, concrete patio, rafters, shingles, siding, ledger, double plate, soffit, fascia, new, existing, rafter head detail, beam, brace, post, post anchor, existing slab, building code, existing structure, carpentry, framing, eaves, existing roof, new roof, load, truss, purlin, tie down, top chord, strengthening plate
Anderson Island, Vashon Island, Mcneil Island, Washington, Puget Sound, Key Peninsula, Gig Harbor, University Place, Lakewood, Steilacoom, Long Branch, Fort Lewis, Fox Island, Mcchord, Olympia, Shelton, Belfair, Pierce County, King County, Sumner, Puyallup, South Hill, Edgewood, Auburn, Enumclaw, Federal Way, Parkland, Graham, Spanaway, Eatonville, Covington, Elk Plain, Tacoma, Kent, Lakewood, Maple Valley, Des Moines, Auburn, Issaquah, New Castle, Tukwilla
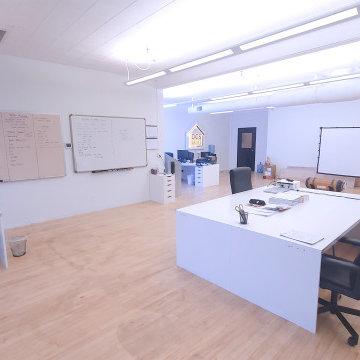
Are you ready to start your project?
We look forward to working with you on your next remodel or new custom built home, from the design process through construction and delivery.
Book a service with us!
Consultations, Property Research and Project Consultations, Permit Set, Pierce County Site Visit, Washington State Project Design Review.
Indoor, outdoor, and all general construction contracting services!
All other services, we have got you covered!
https://dcsbuilt.com/commercial-projects
https://dcsbuilt.com/contact-us
Security, Commercial, parking garage, privacy, panels, keypads, locks, exterior, entry, installation, install, Tacoma Development Permits, architecture, bio energy, Builder, building, commercial, Permit Plan, Elevations, Floor Plans, Site Plan, Interior Elevations, Interior Design, Structural Plan, Mechanical, Electrical, Engineering, Modern, contemporary, mid-century, custom
Anderson Island, Vashon Island, Mcneil Island, Washington, Puget Sound, Key Peninsula, Gig Harbor, University Place, Lakewood, Steilacoom, Long Branch, Fort Lewis, Fox Island, Mcchord, Olympia, Shelton, Belfair, Pierce County, King County, Sumner, Puyallup, South Hill, Edgewood, Auburn, Enumclaw, Federal Way, Parkland, Graham, Spanaway, Eatonville, Covington, Elk Plain, Tacoma, Kent, Lakewood, Maple Valley, Des Moines, Auburn, Issaquah, New Castle, Tukwilla
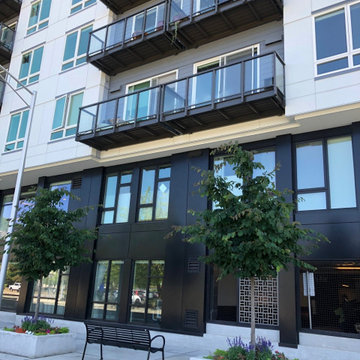
SOUTHCENTER SECURITY SCREENS
Are you ready to start your project?
We look forward to working with you on your next remodel or new custom built home, from the design process through construction and delivery.
Book a service with us!
Consultations, Property Research and Project Consultations, Permit Set, Pierce County Site Visit, Washington State Project Design Review.
Indoor, outdoor, and all general construction contracting services!
All other services, we have got you covered!
https://dcsbuilt.com/commercial-projects
https://dcsbuilt.com/contact-us
Security, Commercial, parking garage, privacy, panels, keypads, locks, exterior, entry, installation, install, Tacoma Development Permits, architecture, bio energy, Builder, building, commercial, Permit Plan, Elevations, Floor Plans, Site Plan, Interior Elevations, Interior Design, Structural Plan, Mechanical, Electrical, Engineering, Modern, contemporary, mid-century, custom
Anderson Island, Vashon Island, Mcneil Island, Washington, Puget Sound, Key Peninsula, Gig Harbor, University Place, Lakewood, Steilacoom, Long Branch, Fort Lewis, Fox Island, Mcchord, Olympia, Shelton, Belfair, Pierce County, King County, Sumner, Puyallup, South Hill, Edgewood, Auburn, Enumclaw, Federal Way, Parkland, Graham, Spanaway, Eatonville, Covington, Elk Plain, Tacoma, Kent, Lakewood, Maple Valley, Des Moines, Auburn, Issaquah, New Castle, Tukwilla
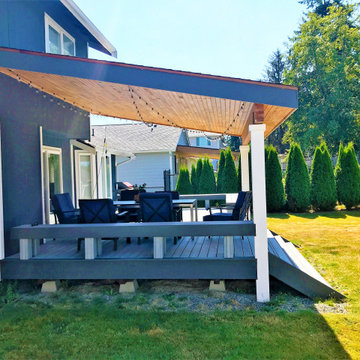
LAKE TAPPS CUSTOM DECK BUILD
Are you ready to start your project?
We look forward to working with you on your next remodel or new custom built home, from the design process through construction and delivery.
Book a service with us!
Consultations, Property Research and Project Consultations, Permit Set, Pierce County Site Visit, Washington State Project Design Review.
Indoor, outdoor, and all general construction contracting services!
All other services, we have got you covered!
https://dcsbuilt.com/commercial-projects
https://dcsbuilt.com/contact-us
Security, Residential, exterior, entry, installation, install, Development, Permits, architecture, building, commercial, Permit Plan, Elevations, Floor Plans, Site Plan, Exterior, Structural Plan, Mechanical, Electrical, Engineering, Modern, contemporary, mid-century, custom, covered deck, deck, cover, roof, extension
Anderson Island, Vashon Island, Mcneil Island, Washington, Puget Sound, Key Peninsula, Gig Harbor, University Place, Lakewood, Steilacoom, Long Branch, Fort Lewis, Fox Island, Mcchord, Olympia, Shelton, Belfair, Pierce County, King County, Sumner, Puyallup, South Hill, Edgewood, Auburn, Enumclaw, Federal Way, Parkland, Graham, Spanaway, Eatonville, Covington, Elk Plain, Tacoma, Kent, Lakewood, Maple Valley, Des Moines, Auburn, Issaquah, New Castle, Tukwilla
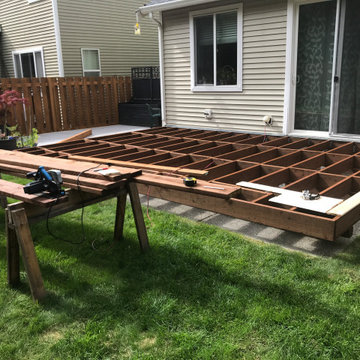
LAKE TAPPS CUSTOM DECK BUILD
Are you ready to start your project?
We look forward to working with you on your next remodel or new custom built home, from the design process through construction and delivery.
Book a service with us!
Consultations, Property Research and Project Consultations, Permit Set, Pierce County Site Visit, Washington State Project Design Review.
Indoor, outdoor, and all general construction contracting services!
All other services, we have got you covered!
https://dcsbuilt.com/contact-us
Security, Residential, exterior, entry, installation, install, Development, Permits, architecture, building, commercial, Permit Plan, Elevations, Floor Plans, Site Plan, Exterior, Structural Plan, Mechanical, Electrical, Engineering, Modern, contemporary, mid-century, custom, covered deck, deck, cover, roof, extension, tongue and groove, flatwork, concrete flatwork, concrete patio, rafters, shingles, siding, ledger, double plate, soffit, fascia, new, existing, rafter head detail, beam, brace, post, post anchor, existing slab, building code, existing structure, carpentry, framing, eaves, existing roof, new roof, load, truss, purlin, tie down, top chord, strengthening plate
Anderson Island, Vashon Island, Mcneil Island, Washington, Puget Sound, Key Peninsula, Gig Harbor, University Place, Lakewood, Steilacoom, Long Branch, Fort Lewis, Fox Island, Mcchord, Olympia, Shelton, Belfair, Pierce County, King County, Sumner, Puyallup, South Hill, Edgewood, Auburn, Enumclaw, Federal Way, Parkland, Graham, Spanaway, Eatonville, Covington, Elk Plain, Tacoma, Kent, Lakewood, Maple Valley, Des Moines, Auburn, Issaquah, New Castle, Tukwilla
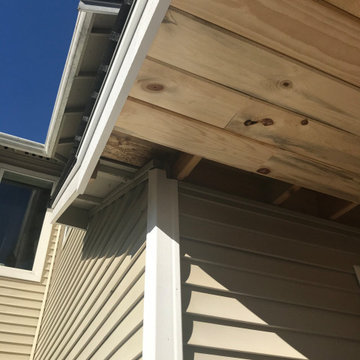
LAKE TAPPS CUSTOM DECK BUILD
Are you ready to start your project?
We look forward to working with you on your next remodel or new custom built home, from the design process through construction and delivery.
Book a service with us!
Consultations, Property Research and Project Consultations, Permit Set, Pierce County Site Visit, Washington State Project Design Review.
Indoor, outdoor, and all general construction contracting services!
All other services, we have got you covered!
https://dcsbuilt.com/contact-us
Security, Residential, exterior, entry, installation, install, Development, Permits, architecture, building, commercial, Permit Plan, Elevations, Floor Plans, Site Plan, Exterior, Structural Plan, Mechanical, Electrical, Engineering, Modern, contemporary, mid-century, custom, covered deck, deck, cover, roof, extension, tongue and groove, flatwork, concrete flatwork, concrete patio, rafters, shingles, siding, ledger, double plate, soffit, fascia, new, existing, rafter head detail, beam, brace, post, post anchor, existing slab, building code, existing structure, carpentry, framing, eaves, existing roof, new roof, load, truss, purlin, tie down, top chord, strengthening plate
Anderson Island, Vashon Island, Mcneil Island, Washington, Puget Sound, Key Peninsula, Gig Harbor, University Place, Lakewood, Steilacoom, Long Branch, Fort Lewis, Fox Island, Mcchord, Olympia, Shelton, Belfair, Pierce County, King County, Sumner, Puyallup, South Hill, Edgewood, Auburn, Enumclaw, Federal Way, Parkland, Graham, Spanaway, Eatonville, Covington, Elk Plain, Tacoma, Kent, Lakewood, Maple Valley, Des Moines, Auburn, Issaquah, New Castle, Tukwilla
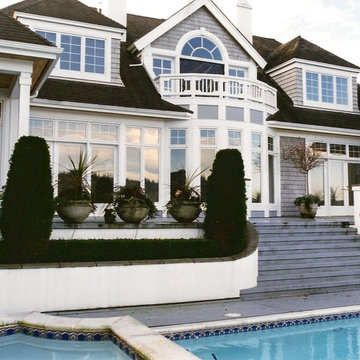
Mid-sized traditional gray two-story wood exterior home idea in Seattle with a shingle roof
Showing Results for "Federal Security"
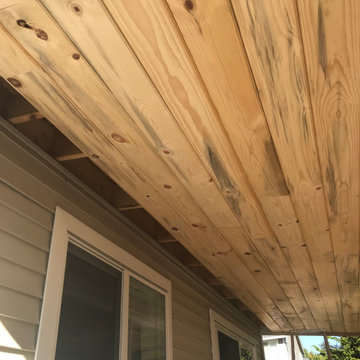
LAKE TAPPS CUSTOM DECK BUILD
Are you ready to start your project?
We look forward to working with you on your next remodel or new custom built home, from the design process through construction and delivery.
Book a service with us!
Consultations, Property Research and Project Consultations, Permit Set, Pierce County Site Visit, Washington State Project Design Review.
Indoor, outdoor, and all general construction contracting services!
All other services, we have got you covered!
https://dcsbuilt.com/contact-us
Security, Residential, exterior, entry, installation, install, Development, Permits, architecture, building, commercial, Permit Plan, Elevations, Floor Plans, Site Plan, Exterior, Structural Plan, Mechanical, Electrical, Engineering, Modern, contemporary, mid-century, custom, covered deck, deck, cover, roof, extension, tongue and groove, flatwork, concrete flatwork, concrete patio, rafters, shingles, siding, ledger, double plate, soffit, fascia, new, existing, rafter head detail, beam, brace, post, post anchor, existing slab, building code, existing structure, carpentry, framing, eaves, existing roof, new roof, load, truss, purlin, tie down, top chord, strengthening plate
Anderson Island, Vashon Island, Mcneil Island, Washington, Puget Sound, Key Peninsula, Gig Harbor, University Place, Lakewood, Steilacoom, Long Branch, Fort Lewis, Fox Island, Mcchord, Olympia, Shelton, Belfair, Pierce County, King County, Sumner, Puyallup, South Hill, Edgewood, Auburn, Enumclaw, Federal Way, Parkland, Graham, Spanaway, Eatonville, Covington, Elk Plain, Tacoma, Kent, Lakewood, Maple Valley, Des Moines, Auburn, Issaquah, New Castle, Tukwilla
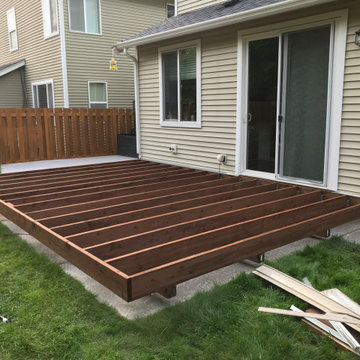
LAKE TAPPS CUSTOM DECK BUILD
Are you ready to start your project?
We look forward to working with you on your next remodel or new custom built home, from the design process through construction and delivery.
Book a service with us!
Consultations, Property Research and Project Consultations, Permit Set, Pierce County Site Visit, Washington State Project Design Review.
Indoor, outdoor, and all general construction contracting services!
All other services, we have got you covered!
https://dcsbuilt.com/contact-us
Security, Residential, exterior, entry, installation, install, Development, Permits, architecture, building, commercial, Permit Plan, Elevations, Floor Plans, Site Plan, Exterior, Structural Plan, Mechanical, Electrical, Engineering, Modern, contemporary, mid-century, custom, covered deck, deck, cover, roof, extension, tongue and groove, flatwork, concrete flatwork, concrete patio, rafters, shingles, siding, ledger, double plate, soffit, fascia, new, existing, rafter head detail, beam, brace, post, post anchor, existing slab, building code, existing structure, carpentry, framing, eaves, existing roof, new roof, load, truss, purlin, tie down, top chord, strengthening plate
Anderson Island, Vashon Island, Mcneil Island, Washington, Puget Sound, Key Peninsula, Gig Harbor, University Place, Lakewood, Steilacoom, Long Branch, Fort Lewis, Fox Island, Mcchord, Olympia, Shelton, Belfair, Pierce County, King County, Sumner, Puyallup, South Hill, Edgewood, Auburn, Enumclaw, Federal Way, Parkland, Graham, Spanaway, Eatonville, Covington, Elk Plain, Tacoma, Kent, Lakewood, Maple Valley, Des Moines, Auburn, Issaquah, New Castle, Tukwilla
1






