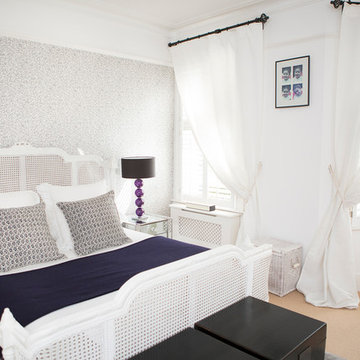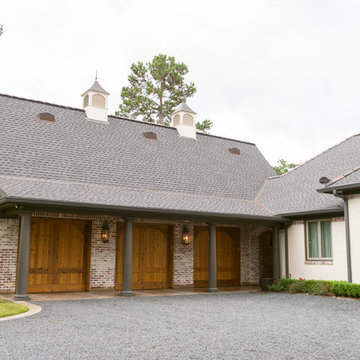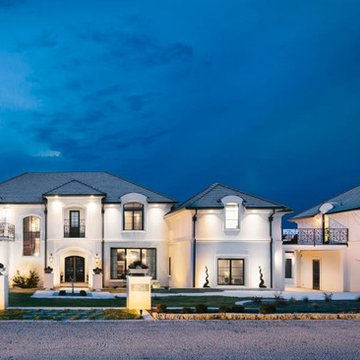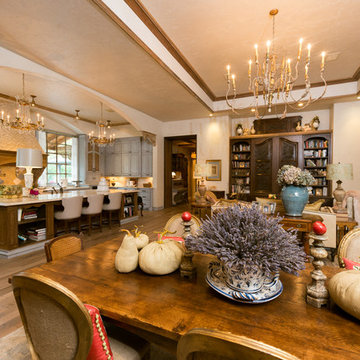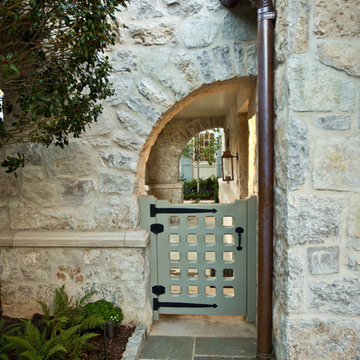Search results for "French provincial" in Home Design Ideas
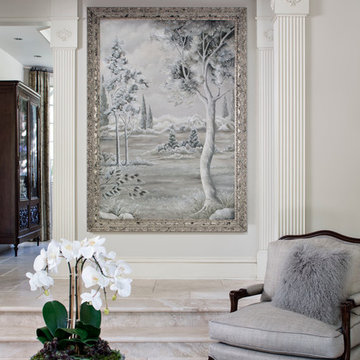
Chipper Hatter
Mid-sized transitional open concept ceramic tile family room photo in Los Angeles with white walls, no fireplace and no tv
Mid-sized transitional open concept ceramic tile family room photo in Los Angeles with white walls, no fireplace and no tv
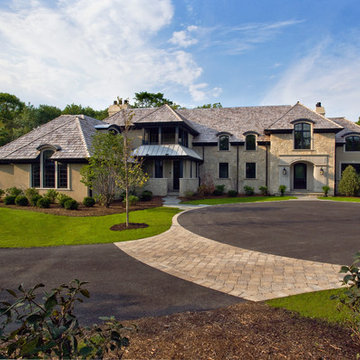
Linda Oyama Bryan, Photographer.
Stone and stucco French Provincial with cedar shake roof, standing seam metal roof, limestone front entry and dark clad windows. Asphalt and paver driveway with bluestone hardscapes.
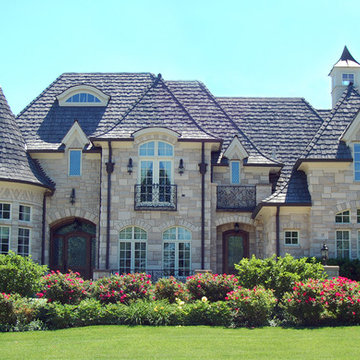
Oak Brook house
Brad Lewis, William Schwarz
Example of a large classic three-story stone exterior home design in Chicago
Example of a large classic three-story stone exterior home design in Chicago
Find the right local pro for your project
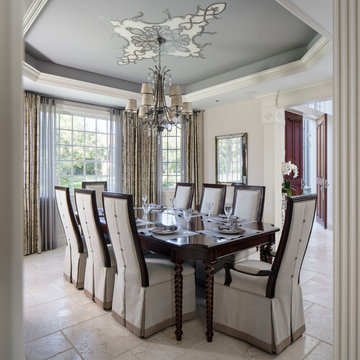
Chipper Hatter
Enclosed dining room - mid-sized traditional ceramic tile enclosed dining room idea in Los Angeles with white walls and no fireplace
Enclosed dining room - mid-sized traditional ceramic tile enclosed dining room idea in Los Angeles with white walls and no fireplace
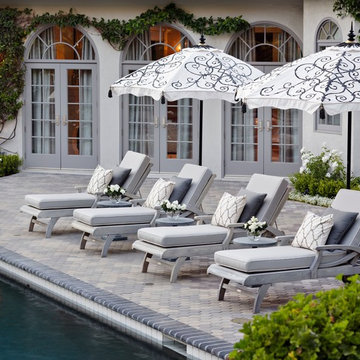
Photography by Chipper Hatter
Inspiration for a large timeless backyard rectangular pool fountain remodel in Los Angeles
Inspiration for a large timeless backyard rectangular pool fountain remodel in Los Angeles
Reload the page to not see this specific ad anymore
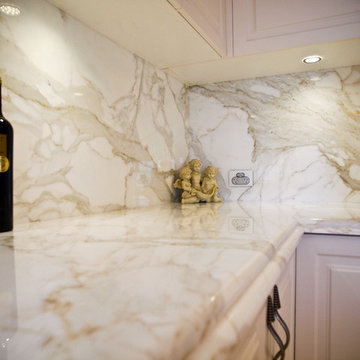
French Provincial Kitchen with Calcutta Gold Marble bench tops and splash backs.
Farmhouse porcelain tile kitchen photo in Wollongong with an undermount sink, white cabinets, marble countertops, stainless steel appliances, an island, shaker cabinets and stone slab backsplash
Farmhouse porcelain tile kitchen photo in Wollongong with an undermount sink, white cabinets, marble countertops, stainless steel appliances, an island, shaker cabinets and stone slab backsplash
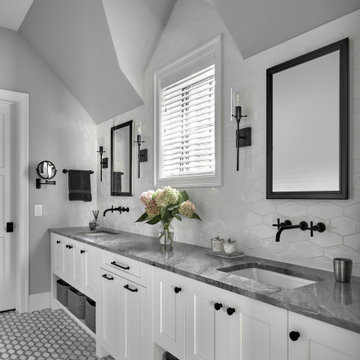
Naperville, IL Residence by Charles Vincent George Architects
www.cvgarchitects.com
Photographs by Tony Soluri
Inspiration for a transitional bathroom remodel in Chicago
Inspiration for a transitional bathroom remodel in Chicago
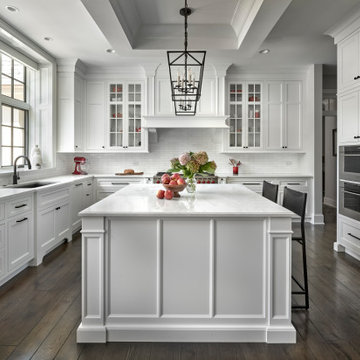
Naperville, IL Residence by Charles Vincent George Architects
www.cvgarchitects.com
Photographs by Tony Soluri
Transitional kitchen photo in Chicago
Transitional kitchen photo in Chicago
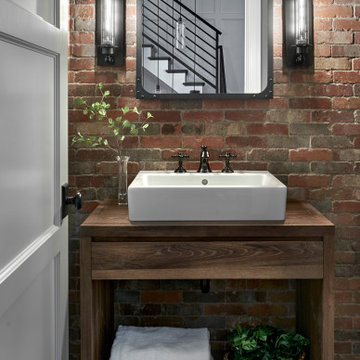
Naperville, IL Residence by Charles Vincent George Architects
www.cvgarchitects.com
Photographs by Tony Soluri
Bathroom - transitional bathroom idea in Chicago
Bathroom - transitional bathroom idea in Chicago
Reload the page to not see this specific ad anymore
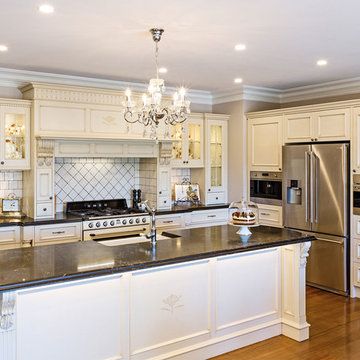
This french provincial kitchen has all the trimmings: farmhouse butler sink, large chimney breast, detailed capping, reeded pillasters, corbels, turned posts & decorative skirting all finished in a café latte patina paint finish. The kitchen is large in size and provides plenty of storage with 2 pantrys plus an appliance cabinet to keep everything in it’s place.
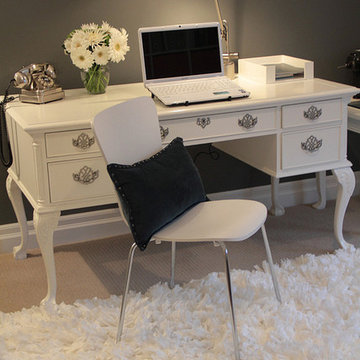
Clean traditional by Jil Sonia McDonald of Jil Sonia Interiors. Email: info@jilsoniainteriors.com . Vintage traditional french provincial desk, painted Cloud white. white tissue rug and dark blue walls (Steel wool by Benjamin Moore) Photography by: Sari Vaananen
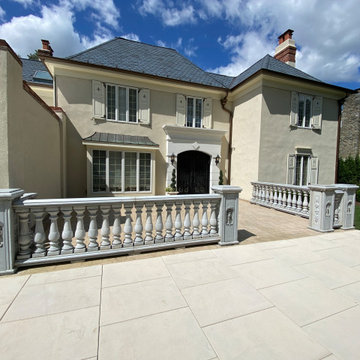
Elegant French Provincial Railings in Haddonfield: A Harmonious Blend of Style and Elegance
Project Overview
In the charming town of Haddonfield, a client sought to enhance the exterior of their French Provincial home with railings that would seamlessly complement its elegant architectural style. Our mission was to design and install a railing system that not only matched the home's aesthetic but also added a touch of timeless sophistication.
Design Approach
Understanding the importance of maintaining the integrity of the French Provincial style, we selected Type One Balusters for their classic and ornate design. These balusters are known for their intricate details and elegant profiles, making them an ideal match for the sophisticated appearance of French Provincial architecture.
Newel Posts and Rosette Rail Enders
To further enhance the classic look, we incorporated beautifully crafted Newel Posts. These posts, acting as anchoring elements at intervals along the railing, not only provide structural support but also elevate the design with their decorative appeal. The Newel Posts were carefully selected to mirror the intricate detailing and grandeur typical of French Provincial design.
Complementing the Newel Posts, we installed Rosette Rail Enders at critical junctions. These enders, featuring a distinctive rosette design, added a flourish of artistic detail that harmonizes with the overall aesthetic. Their inclusion was a nod to the ornamental elements often seen in traditional French design, thereby tying the entire railing system together.
Installation and Final Touches
The installation process was carried out with meticulous attention to detail, ensuring that each component aligned perfectly with the architectural nuances of the home. Our team worked diligently to integrate the railings in a way that they appeared as original elements of the house, rather than additions.
Conclusion
The completed project in Haddonfield stands as a testament to the beauty of tailored craftsmanship. The railings, with their Type One Balusters, Newel Posts, and Rosette Rail Enders, flawlessly match the home's French Provincial style, adding both functionality and an enhanced aesthetic charm. This project is a perfect example of how thoughtful design and expert execution can bring a homeowner's vision to life, creating a harmonious and elegant exterior that resonates with the home's inherent character.
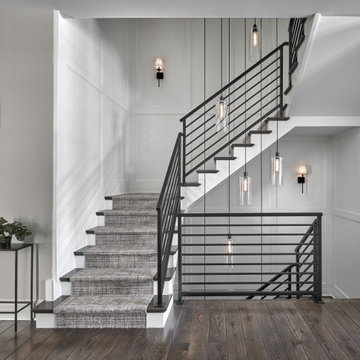
Naperville, IL Residence by Charles Vincent George Architects
www.cvgarchitects.com
Photographs by Tony Soluri
Transitional staircase photo in Chicago
Transitional staircase photo in Chicago
Showing Results for "French Provincial"
Reload the page to not see this specific ad anymore

This beautiful French Provincial home is set on 10 acres, nestled perfectly in the oak trees. The original home was built in 1974 and had two large additions added; a great room in 1990 and a main floor master suite in 2001. This was my dream project: a full gut renovation of the entire 4,300 square foot home! I contracted the project myself, and we finished the interior remodel in just six months. The exterior received complete attention as well. The 1970s mottled brown brick went white to completely transform the look from dated to classic French. Inside, walls were removed and doorways widened to create an open floor plan that functions so well for everyday living as well as entertaining. The white walls and white trim make everything new, fresh and bright. It is so rewarding to see something old transformed into something new, more beautiful and more functional.
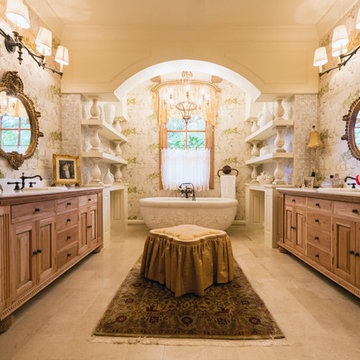
Jonathan Ivy Productions
Tuscan freestanding bathtub photo in Houston with medium tone wood cabinets
Tuscan freestanding bathtub photo in Houston with medium tone wood cabinets
16






