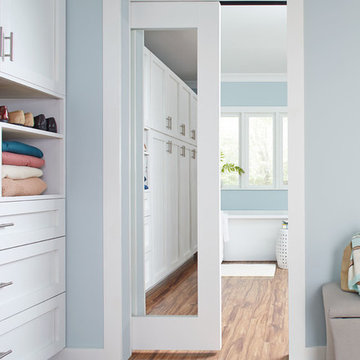Search results for "Master bathrooms with closets" in Storage & Closet Photos
Refine by:
Budget
Sort by:Relevance
1 - 20 of 5,284 photos
Item 1 of 2

"When I first visited the client's house, and before seeing the space, I sat down with my clients to understand their needs. They told me they were getting ready to remodel their bathroom and master closet, and they wanted to get some ideas on how to make their closet better. The told me they wanted to figure out the closet before they did anything, so they presented their ideas to me, which included building walls in the space to create a larger master closet. I couldn't visual what they were explaining, so we went to the space. As soon as I got in the space, it was clear to me that we didn't need to build walls, we just needed to have the current closets torn out and replaced with wardrobes, create some shelving space for shoes and build an island with drawers in a bench. When I proposed that solution, they both looked at me with big smiles on their faces and said, 'That is the best idea we've heard, let's do it', then they asked me if I could design the vanity as well.
"I used 3/4" Melamine, Italian walnut, and Donatello thermofoil. The client provided their own countertops." - Leslie Klinck, Designer
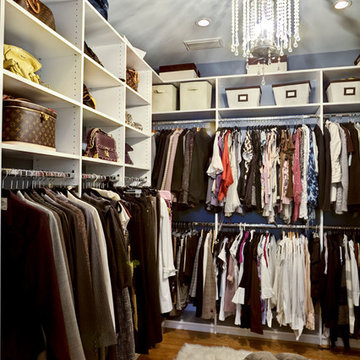
This Master Bathroom was a small narrow room, that also included a small walk-in closet and linen closet. We redesigned the bathroom layout and accessed the guest bedroom adjacent to create a stunning Master Bathroom suite, complete with full walk-in custom closet and dressing area.
Custom cabinetry was designed to create fabulous clean lines, with detailed hardware and custom upper cabinets for hidden storage. The cabinet was given a delicate rub-through finish with a light blue background shown subtly through the rub-through process, to compliment the walls, and them finished with an overall cream to compliment the lighting, tub and basins.
All lighting was carefully selected to accent the space while recessed cans were relocated to provide better lighting dispersed more evenly throughout the space.
White carrera marble was custom cut and beveled to create a seamless transition throughout the room and enlarge the entire space.

When we started this closet was a hole, we completed renovated the closet to give our client this luxurious space to enjoy!
Small transitional gender-neutral dark wood floor and brown floor walk-in closet photo in Philadelphia with recessed-panel cabinets and white cabinets
Small transitional gender-neutral dark wood floor and brown floor walk-in closet photo in Philadelphia with recessed-panel cabinets and white cabinets
Find the right local pro for your project
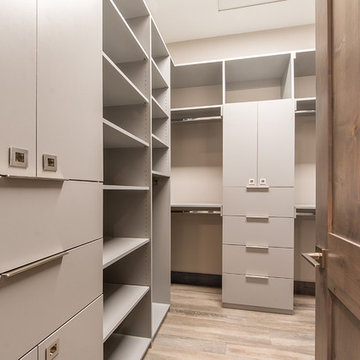
Mid-sized trendy gender-neutral laminate floor and brown floor walk-in closet photo in San Diego with flat-panel cabinets and gray cabinets

When we started this closet was a hole, we completed renovated the closet to give our client this luxurious space to enjoy!
Small transitional gender-neutral dark wood floor and brown floor walk-in closet photo in Philadelphia with recessed-panel cabinets and white cabinets
Small transitional gender-neutral dark wood floor and brown floor walk-in closet photo in Philadelphia with recessed-panel cabinets and white cabinets
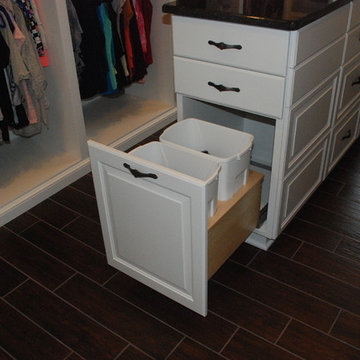
White dressing room with, hidden laundry baskets.
Inspiration for a large timeless women's ceramic tile dressing room remodel in Cleveland with open cabinets and white cabinets
Inspiration for a large timeless women's ceramic tile dressing room remodel in Cleveland with open cabinets and white cabinets

Photos: Kolanowski Studio;
Design: Pam Smallwood
Inspiration for a timeless men's carpeted walk-in closet remodel in Houston with recessed-panel cabinets and dark wood cabinets
Inspiration for a timeless men's carpeted walk-in closet remodel in Houston with recessed-panel cabinets and dark wood cabinets
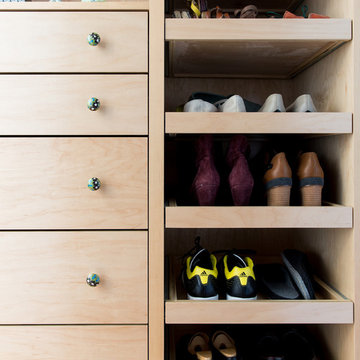
Closeup of pull-out shoe storage; photo by Alice Gao
1950s closet photo in New York
1950s closet photo in New York
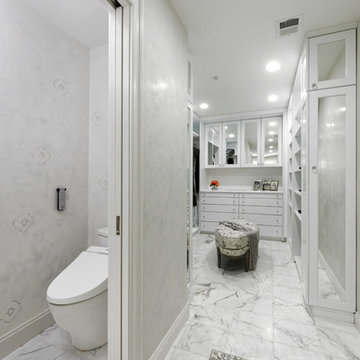
Walk-in closet - large transitional gender-neutral marble floor and gray floor walk-in closet idea in DC Metro with raised-panel cabinets and white cabinets
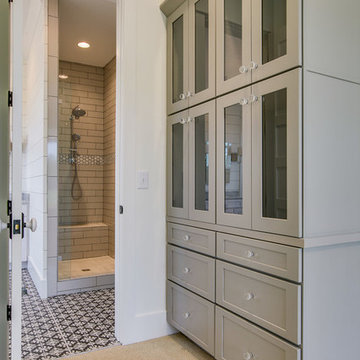
Inspiration for a mid-sized country gender-neutral carpeted walk-in closet remodel in Nashville with glass-front cabinets and gray cabinets

© Steve Freihon/ Tungsten LLC
Small trendy gender-neutral bamboo floor walk-in closet photo in New York with open cabinets and light wood cabinets
Small trendy gender-neutral bamboo floor walk-in closet photo in New York with open cabinets and light wood cabinets
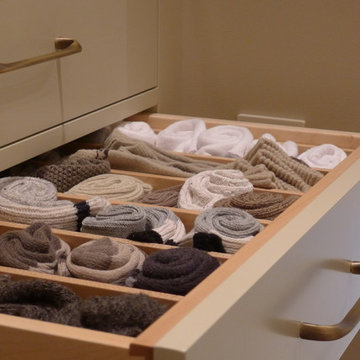
Organization has to be key in a dressing room as well as looking beautiful. This was achieved by form and function, just gorgeous.
Closet - transitional closet idea in Indianapolis
Closet - transitional closet idea in Indianapolis
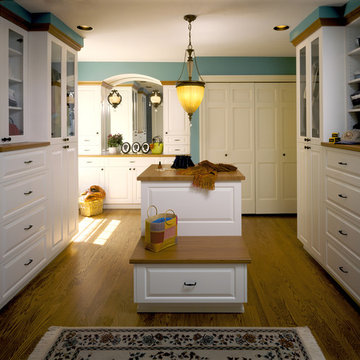
Complete renovation of the Master Bathroom. Addition of balcony off Master Bedroom. Expand Master Bedroom to include large customized closet - formerly a bedroom. Photography by Lydia Cutter.
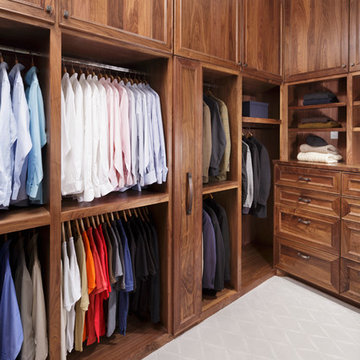
Photos: Kolanowski Studio;
Design: Pam Smallwood
Elegant closet photo in Houston
Elegant closet photo in Houston
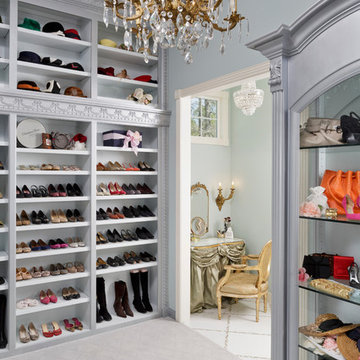
Photos: Kolanowski Studio;
Design: Pam Smallwood
Elegant closet photo in Houston
Elegant closet photo in Houston
Showing Results for "Master Bathrooms With Closets"
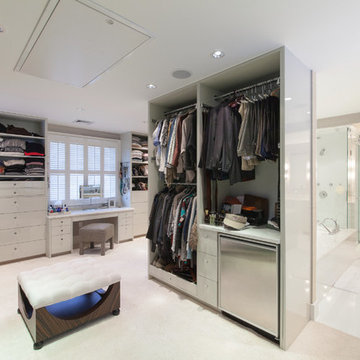
Inspiration for a contemporary men's carpeted and beige floor closet remodel in Boston with flat-panel cabinets and white cabinets
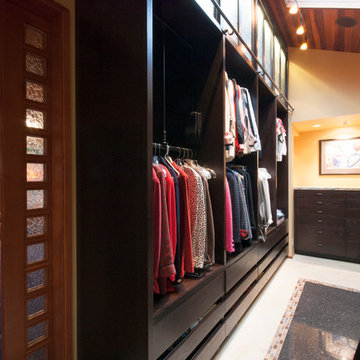
Our client’s intension was to make this bathroom suite a very specialized spa retreat. She envisioned exquisite, highly crafted components and loved the colors gold and purple. We were challenged to mix contemporary, traditional and rustic features.
Also on the wish-list were a sizeable wardrobe room and a meditative loft-like retreat. Hydronic heated flooring was installed throughout. The numerous features in this project required replacement of the home’s plumbing and electrical systems. The cedar ceiling and other places in the room replicate what is found in the rest of the home. The project encompassed 400 sq. feet.
Features found at one end of the suite are new stained glass windows – designed to match to existing, a Giallo Rio slab granite platform and a Carlton clawfoot tub. The platform is banded at the floor by a mosaic of 1″ x 1″ glass tile.
Near the tub platform area is a large walnut stained vanity with Contemporary slab door fronts and shaker drawers. This is the larger of two separate vanities. Each are enhanced with hand blown artisan pendant lighting.
A custom fireplace is centrally placed as a dominant design feature. The hammered copper that surrounds the fireplace and vent pipe were crafted by a talented local tradesman. It is topped with a Café Imperial marble.
A lavishly appointed shower is the centerpiece of the bathroom suite. The many slabs of granite used on this project were chosen for the beautiful veins of quartz, purple and gold that our client adores.
Two distinct spaces flank a small vanity; the wardrobe and the loft-like Magic Room. Both precisely fulfill their intended practical and meditative purposes. A floor to ceiling wardrobe and oversized built-in dresser keep clothing, shoes and accessories organized. The dresser is topped with the same marble used atop the fireplace and inset into the wardrobe flooring.
The Magic Room is a space for resting, reading or just gazing out on the serene setting. The reading lights are Oil Rubbed Bronze. A drawer within the step up to the loft keeps reading and writing materials neatly tucked away.
Within the highly customized space, marble, granite, copper and art glass come together in a harmonious design that is organized for maximum rejuvenation that pleases our client to not end!
Photo, Matt Hesselgrave
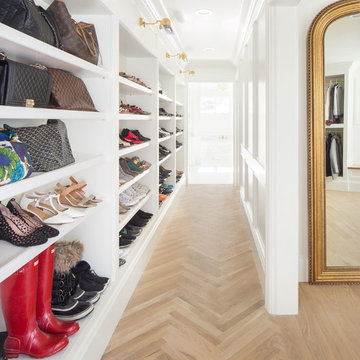
Inspiration for a timeless gender-neutral light wood floor and brown floor walk-in closet remodel in Salt Lake City with open cabinets and white cabinets
1







