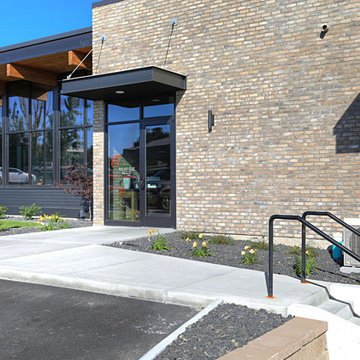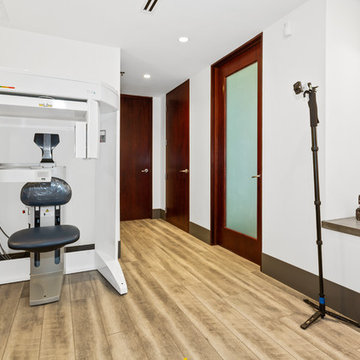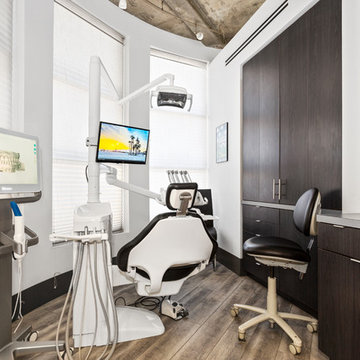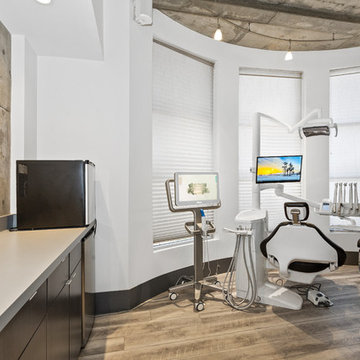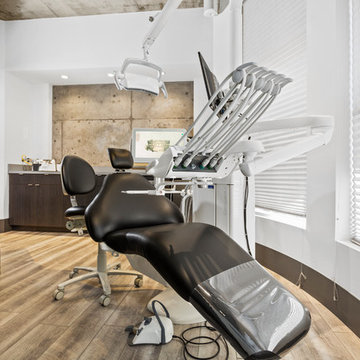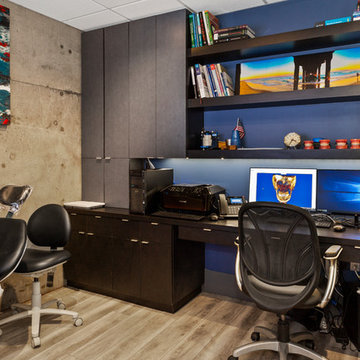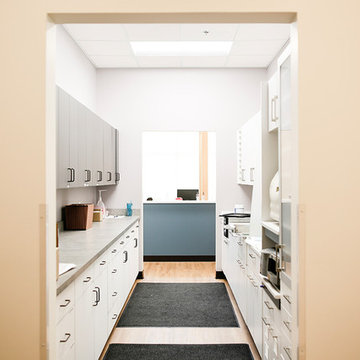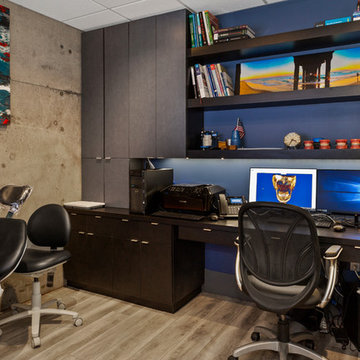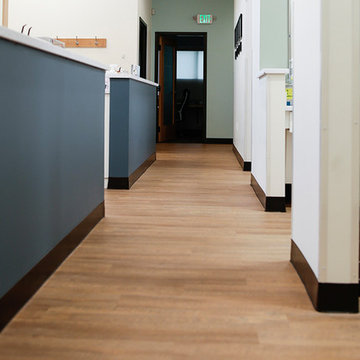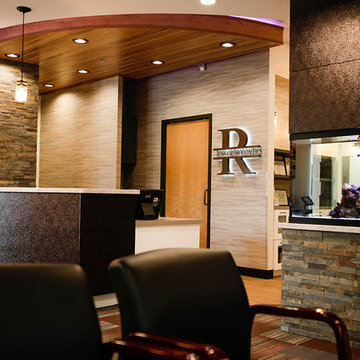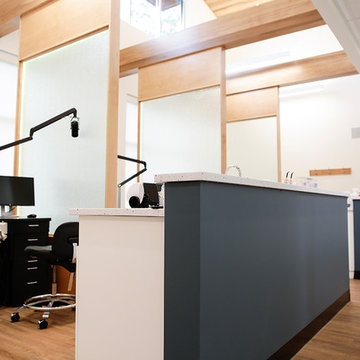Search results for "Orthodontics" in Home Design Ideas
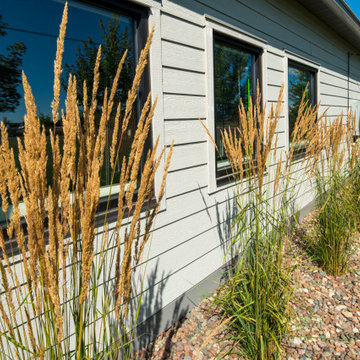
Tall grass plantings and decorative rock maintenance strip
Inspiration for a small modern full sun front yard flower bed in Other for summer.
Inspiration for a small modern full sun front yard flower bed in Other for summer.
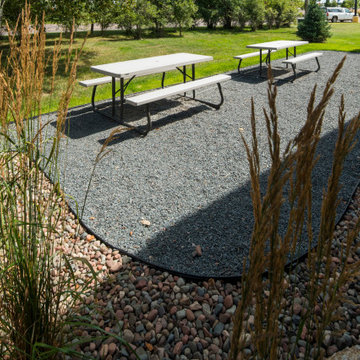
Rear Landscape with crushed stone patio
This is an example of a small modern full sun backyard gravel landscaping in Other for summer.
This is an example of a small modern full sun backyard gravel landscaping in Other for summer.
Find the right local pro for your project
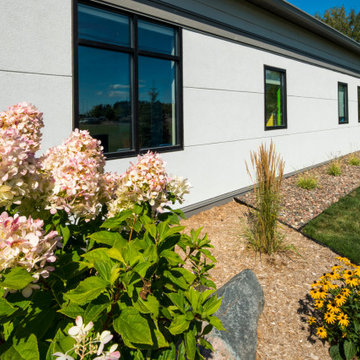
Frontal Landscape with deer resistant plantings
This is an example of a small modern full sun front yard flower bed in Other for summer.
This is an example of a small modern full sun front yard flower bed in Other for summer.
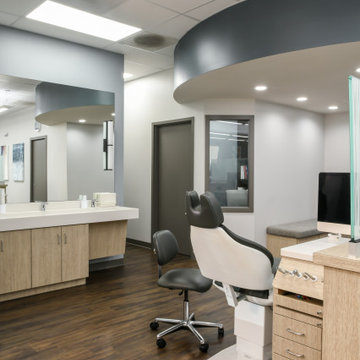
Our focus on this project was not only to provide a much needed update to the aesthetics, but also to nearly double the square footage. The goal was to better accommodate their growing practice by enlarging the waiting area, providing more private office space, adding another consultation room, and creating seating in the clinic itself.
With the new waiting area being nearly the size of the entire previous office, we were able to create features such as a laptop bar and an arcade.
The clinic updates focused on bringing in more natural and supplementary lighting to improve the functional task lighting, but to also cheer up a previously dreary space. By having the glass element on the partitions, we were able to increase patient privacy while also keeping things open and bright.
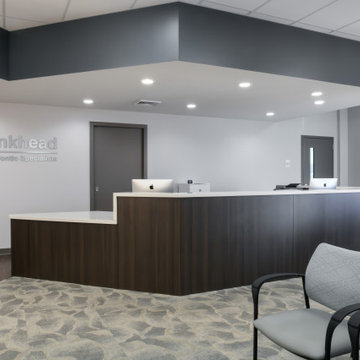
Our focus on this project was not only to provide a much needed update to the aesthetics, but also to nearly double the square footage. The goal was to better accommodate their growing practice by enlarging the waiting area, providing more private office space, adding another consultation room, and creating seating in the clinic itself.
With the new waiting area being nearly the size of the entire previous office, we were able to create features such as a laptop bar and an arcade.
The clinic updates focused on bringing in more natural and supplementary lighting to improve the functional task lighting, but to also cheer up a previously dreary space. By having the glass element on the partitions, we were able to increase patient privacy while also keeping things open and bright.
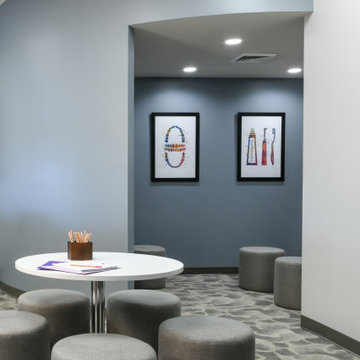
Our focus on this project was not only to provide a much needed update to the aesthetics, but also to nearly double the square footage. The goal was to better accommodate their growing practice by enlarging the waiting area, providing more private office space, adding another consultation room, and creating seating in the clinic itself.
With the new waiting area being nearly the size of the entire previous office, we were able to create features such as a laptop bar and an arcade.
The clinic updates focused on bringing in more natural and supplementary lighting to improve the functional task lighting, but to also cheer up a previously dreary space. By having the glass element on the partitions, we were able to increase patient privacy while also keeping things open and bright.
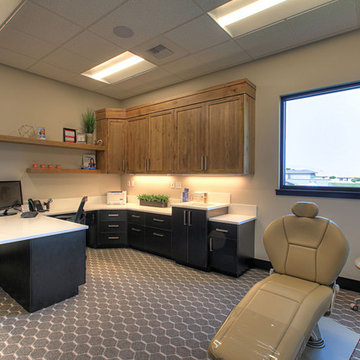
Example of a minimalist built-in desk laminate floor and gray floor home office design in Seattle with white walls
1






