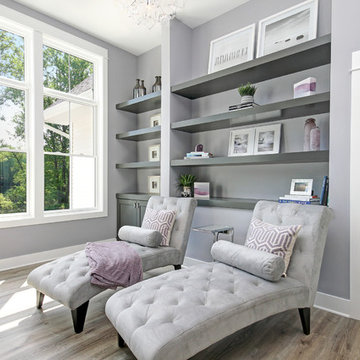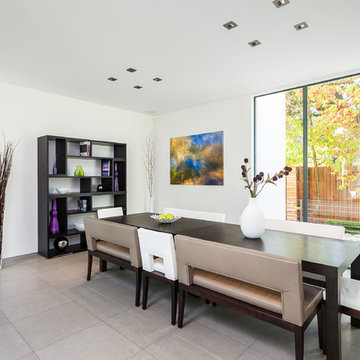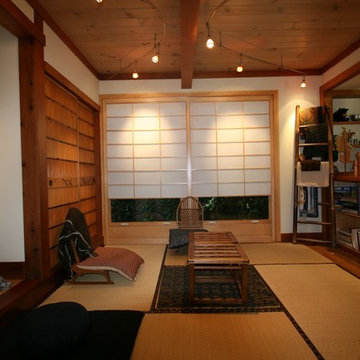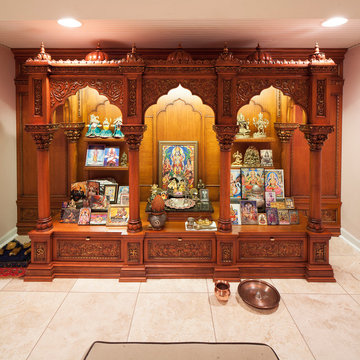Search results for "Prayer room" in Home Design Ideas
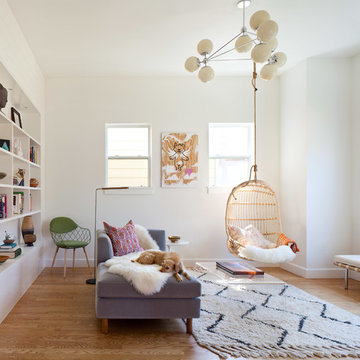
Emily Minton Redfield
Inspiration for a mid-sized farmhouse enclosed medium tone wood floor and brown floor family room remodel in Denver with white walls, no fireplace and no tv
Inspiration for a mid-sized farmhouse enclosed medium tone wood floor and brown floor family room remodel in Denver with white walls, no fireplace and no tv

Photography by Michael J. Lee
Inspiration for a transitional dark wood floor dining room remodel in Boston with blue walls
Inspiration for a transitional dark wood floor dining room remodel in Boston with blue walls
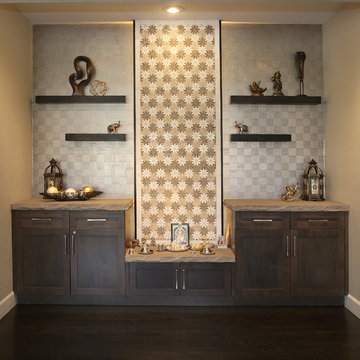
Cabinets and floating shelves in a rich brown color were added for storage and a center cabinet as an altar.
photo by Myndi Pressly
Transitional home design photo in Denver
Transitional home design photo in Denver
Find the right local pro for your project

We love this prayer room and sanctuary featuring a built-in bench, custom millwork, double doors and stone floors.
Huge tuscan open concept porcelain tile and white floor family room library photo in Phoenix with white walls, a standard fireplace, a stone fireplace and a wall-mounted tv
Huge tuscan open concept porcelain tile and white floor family room library photo in Phoenix with white walls, a standard fireplace, a stone fireplace and a wall-mounted tv
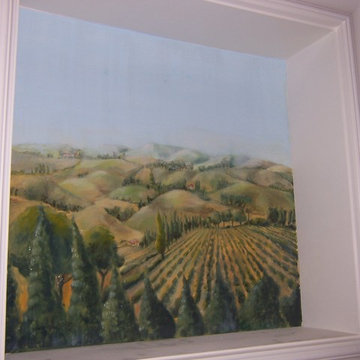
Trompe L'oeil Windows - Newport Coast, CA
The roofline ran across these window frames in this Entry Rotunda, so we created the look of Tuscan Landscapes through the painting view. Come visit our page and see our project files!
Builder, Ibar Construction
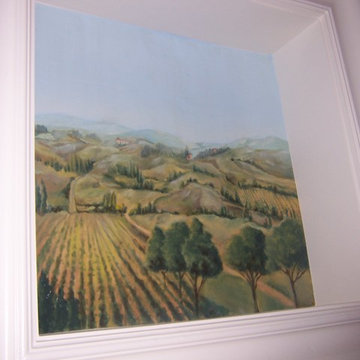
Trompe L'oeil Windows - Newport Coast, CA
The roofline ran across these window frames in this Entry Rotunda, so we created the look of Tuscan Landscapes through the painting view. Come visit our page and see our project files!
Builder, Ibar Construction
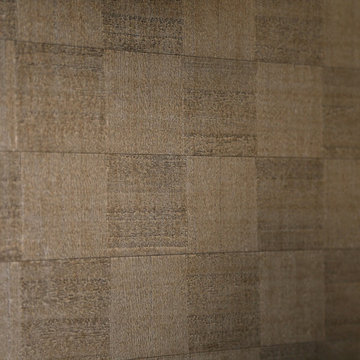
The wallpaper creates another subtle pattern in the room and has a hint of glamour and shine.
photo by Myndi Pressly
Transitional home design photo in Denver
Transitional home design photo in Denver
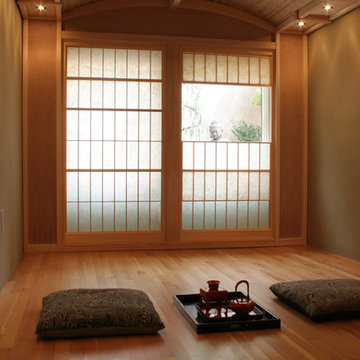
Built with Zen in mind,this tea room was designed and built using traditional Japanese joinery and materials. Some of the Japanese elements include: bamboo ceiling panels, Yukimi shoji screens (screens with a vertical viewing panel) anda traditional Japanese straw plaster (called Wara Juraku) which gave the walls a unique texture.
Millwork engineered & manufactured by Berkeley Mills
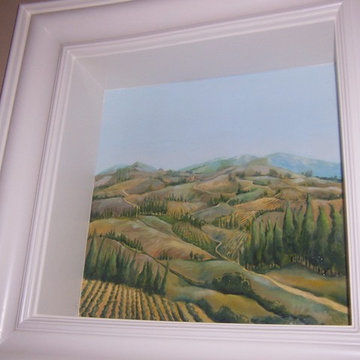
Trompe L'oeil Windows - Newport Coast, CA
The roofline ran across these window frames in this Entry Rotunda, so we created the look of Tuscan Landscapes through the painting view. Come visit our page and see our project files!
Builder, Ibar Construction
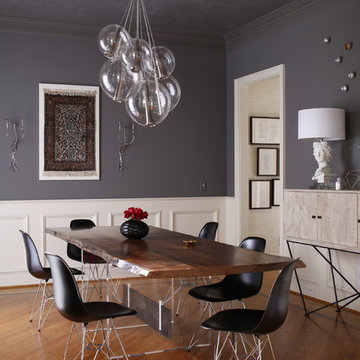
Custom locally built dining table designed by For a family wanting a dramatic entry and dining room, but with requirements that it be an indestructible venue for weekly brunches with guest lists including small children! Our first solution was to create a contrasting border integral to the hardwood floor, in lieu of an area rug. From there, we introduced furniture in resilient materials such as fiberglass chairs and a locally made custom table of Heather's design in reclaimed hardwood, steel and acrylic. Luxurious drapes, dramatic accessories and a chandelier with glimmer added the required panache.
Interior design by Heather Garrett Interior Design. Custom original dining table designed by Heather Garrett available through Heather Garrett Interior Design. Contact us for more information.
Photography by John Bessler

Hedrich Blessing Photographers
Floor from DuChateau
Inspiration for a mid-sized transitional open concept light wood floor living room remodel in Chicago
Inspiration for a mid-sized transitional open concept light wood floor living room remodel in Chicago
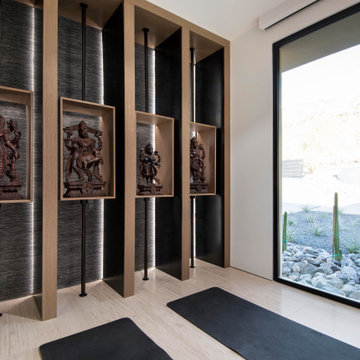
A clever wall treatment of stained oak serves as a gallery for displaying carved wood Hindu statues in a special prayer room where textured black wallpaper is lit up from behind.
Project Details // Now and Zen
Renovation, Paradise Valley, Arizona
Architecture: Drewett Works
Builder: Brimley Development
Interior Designer: Ownby Design
Photographer: Dino Tonn
Millwork: Rysso Peters
Limestone (Demitasse) flooring and walls: Solstice Stone
Windows (Arcadia): Elevation Window & Door
https://www.drewettworks.com/now-and-zen/
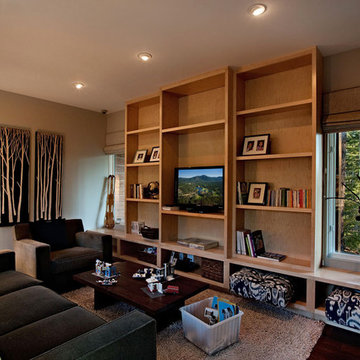
Family room - contemporary dark wood floor family room idea in Sacramento with beige walls and a tv stand

Sponsored
Over 300 locations across the U.S.
Schedule Your Free Consultation
Ferguson Bath, Kitchen & Lighting Gallery
Ferguson Bath, Kitchen & Lighting Gallery
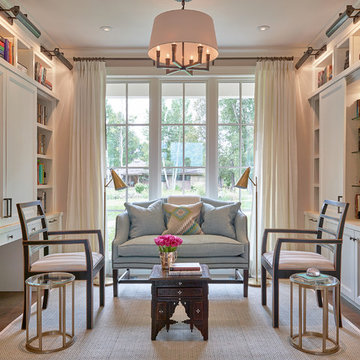
We achieve aesthetic harmony: by our design, East Coast elements balance the mountain immersion of Jackson Hole Golf & Tennis. We informed every element of this new construction, from placing staircases to sourcing flooring and furnishings.
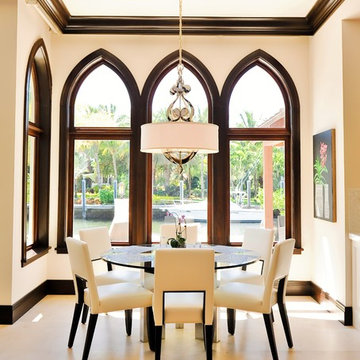
Interior Designer: MJB Design Group
Example of a trendy dining room design in Miami with beige walls
Example of a trendy dining room design in Miami with beige walls
Showing Results for "Prayer Room"

Sponsored
Columbus, OH
Dave Fox Design Build Remodelers
Columbus Area's Luxury Design Build Firm | 17x Best of Houzz Winner!
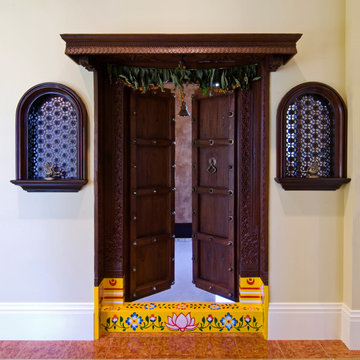
Cudmore Builders, Randy Stofft Architects, Brantley Photography
Example of a tuscan entryway design in Miami
Example of a tuscan entryway design in Miami
1







