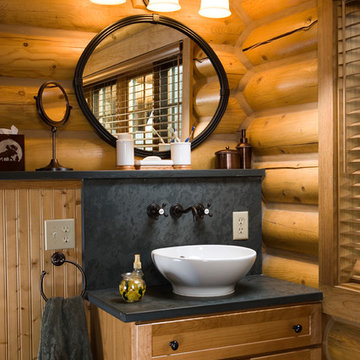Search results for "Rocky mountain hardware" in Home Design Ideas
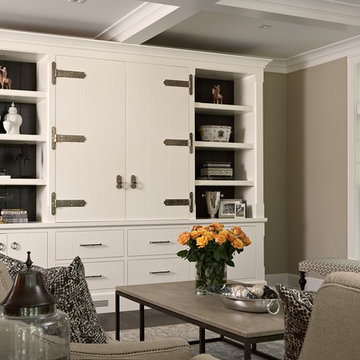
Fireplace Details: The hearth is a 4" thick cast stone with a rough edge and the stone on the fireplace is Fond du lac - Cambrian Blend from Bruechel Stone Corp.
Custom Cabinetry with Rocky Mountain Harware in white bronze.
Cabinetry & trim painted in Benjamin Moore, Simply White
Walls painted in Farrow & Ball, Stoney Ground
The coffee table is from Holly Hunt
Sofa's from Hickory Chair Co.
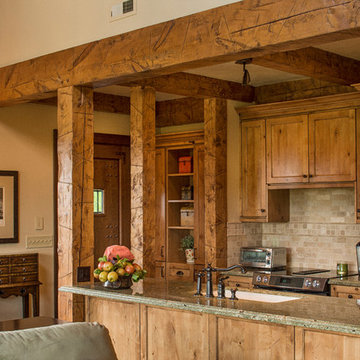
Rocky Mountain Log Homes
Mid-sized mountain style galley dark wood floor and brown floor open concept kitchen photo in Other with an undermount sink, shaker cabinets, medium tone wood cabinets, granite countertops, beige backsplash, ceramic backsplash, paneled appliances and an island
Mid-sized mountain style galley dark wood floor and brown floor open concept kitchen photo in Other with an undermount sink, shaker cabinets, medium tone wood cabinets, granite countertops, beige backsplash, ceramic backsplash, paneled appliances and an island
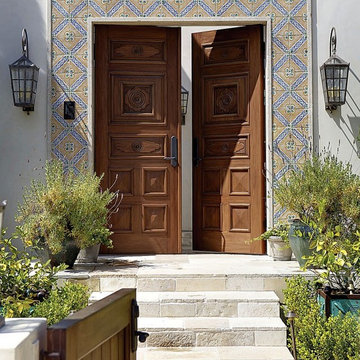
This Spanish Mediterranean style home nestled above the ocean in the Pacific Palisades boasts classic elegance. The eclectic interior reflects old world European ambiance with antique lighting fixtures sourced from street lights in Toulouse, France to wood beams from 20th century barns, and a 17th century reclaimed fireplace mantel from France. Adorning the interior doors and cabinetry is the Roger Thomas Paris Collection for Rocky Mountain Hardware, which was selected as the perfect complement to the refined, old world decorative elements.
Find the right local pro for your project
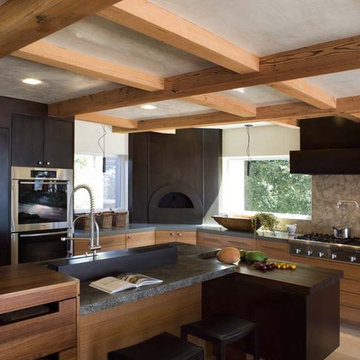
We took a large kitchen that could be overwhelming and transformed the space to
create a sense of intimacy by using earthy materials like the wood beams on
the ceiling and wooden cabinetry and mixes of natural stones.
The other challenge is the request from the client to have a contemporary
approach to the design but making sure that it is still warm and inviting
for their use.
-Contrasting materials like the heavy blackened steel and granite were
used
with soft, natural materials to create a balance between serenity and
masculinity.
What is unique is the play of mix of materials in a variety of finishes
from natural sandblasted granite to a honed limestone combine with a solid
surface material Caesar Stone. The cabinets (cabinet maker-Mueller Nichols)
has two different wood combination from a lighter vertical Eucalyptus and
darker vertical Walnut (running horizontal on the cabinets) But the look is
subtle since the mix is still overall earthy, natural and tone on tone
change.
The old beams in the ceiling were used. It was painted over the
years so
we stripped it down to the natural material and added cross beams to create
the grid patterns. Rustic cross beams combine with beautiful phoenician
plaster on the ceilings. Built in speakers that can be troweled over with
plastering so the speakers
are totally hidden in the ceilings.
Multi level islands to serve multiple activities from cleaning,
prepping, chopping and eating. Butcher block lower level for easy chopping
and cantilivered to create a more dynamic and sculptural quality. ce the
clients really cook in this kitchen that the list of appliances
for extraordinary. Pizza oven, built in coffee maker, steamer, double
convection ovens, 6 burner pro style cooktop, 48 inch refrigerator, 2
refrigerator drawers, 2 dishwashers, wine refrigerators etc...
Contrasting materials like the heavy dark steel and granite were used with soft, natural materials to create a balance between serenity and masculinity. The seamless windows highlight and connect the indoor and outdoor living spaces. The clients are gourmet cooks that enjoy entertaining and cooking so many types of cooking equipments like a six burner cook top with grill, a brick oven and a speed oven as well as a pantry that is connected to the kitchen were used. There are also two islands in the kitchen which serves different functions. One is used mainly for prepping and cleaning while the other is used as a serving area and a place to gather.
A cigar-box-style cabinet in walnut sets off the granite countertop on the island, and a tongue-and-groove finish shows craftsmanship.
"We layered materials, textures and colors to create a space that was natural and inviting, yet in keeping with the modern style of the rest of the house," says the designer.
Using different kinds of wood and stains brings a sense of intimacy to this large walk-in pantry.
Credit List
Architect : James Rogers, James Rogers Architecture
Interior designer : Vernon Applegate, Applegate Tran Interiors (San Francisco, CA)
Kitchen designer : Gioi Tran, Applegate Tran Interiors
Kitchen manufacturer : Mueller Nicholls Inc
Cabinets : Eucalyptus; walnut
Countertops : Granite; limestone
Flooring : Ann Sacks limestone tiles
Chairs : Custom
Wallcoverings : Plaster; steel; wood
Lighting : Soleil; Policelli Lighting & Design
Backsplash : Limestone
Basin : Blanco
Dishwasher and oven : Miele
Ventilation : Custom Vent-A-Hood
Refrigeration : Sub-Zero
Story by Lydia Brewer
Photography by David Livingston
Gessi
Wolf Cooking-36265
Broan NuTone
Sub-Zero Refrigerators-36264
TRUE Professional Series
Home
Advertise with us
Contact us
Submit a location
eNewsletters
Terms and Conditions
About us
Jobs
Eight Doors
Every inch of space in the kitchen is integrated with each other which leaves no room for error and presents a flawless design execution.
Cabinets Manufacturer:Mueller Nicholls
http://www.mnbuild.com/
Contractor:James Rogers
Knobs:Rocky Mountain Hardware Product Binder ‘O’ Cabinet Hardware pg 4
Style # CK225
http://www.rockymountainhardware.com/binder_pages/O_CabinetHardware.pdf
Pulls:Rocky Mountain Hardware Product Binder ‘O’ Cabinet Hardware pg 12
Style # CK355
http://www.rockymountainhardware.com/binder_pages/O_CabinetHardware.pdf
Pendant Lights:Sloan Miyasato
Sinks: Blanco
Refrigerator: Subzero
Double Oven: Miele
Coffee System: Miele
Speed Oven: Miele
Warming Drawer: Miele
Dishwasher: Miele
Hood: Independent Hood
Wood Oven: Mugnaini
Wine Storage and Drawer Refrigerator: Subzero
Island Counter: Sea Foam Granite from ASN Stone
Perimeter Countertop: Caesar Stone
Backsplash: Lochness Green Antiqued Limestone from ASN Stone
Cabinetry: Quartered Eucalyptus and American Black Walnut
Butcher Block: Spekva
Flooring: Limestone from Ann Sacks
Faucets: Dornbrachts
Photo-David Livingston

Foley Fiore Architecture
Example of a classic kitchen design in Boston with recessed-panel cabinets, a farmhouse sink, wood countertops, beige cabinets and brown countertops
Example of a classic kitchen design in Boston with recessed-panel cabinets, a farmhouse sink, wood countertops, beige cabinets and brown countertops
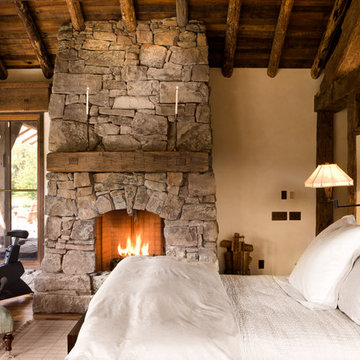
Mid-sized mountain style bedroom photo in Other with a standard fireplace, a stone fireplace and beige walls
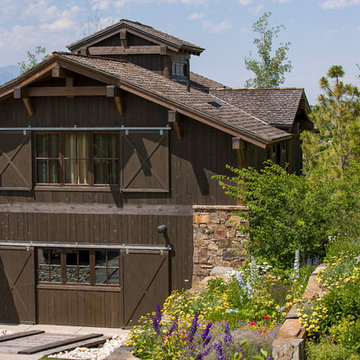
Rocky Mountain Log Homes
Inspiration for a mid-sized rustic brown two-story mixed siding exterior home remodel in Other with a shingle roof
Inspiration for a mid-sized rustic brown two-story mixed siding exterior home remodel in Other with a shingle roof
Reload the page to not see this specific ad anymore
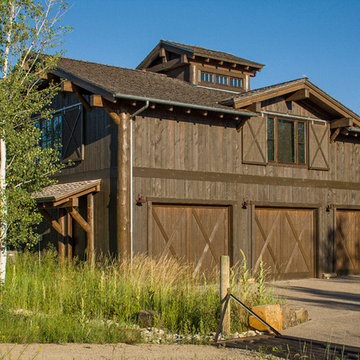
Mid-sized mountain style detached three-car garage photo in Other
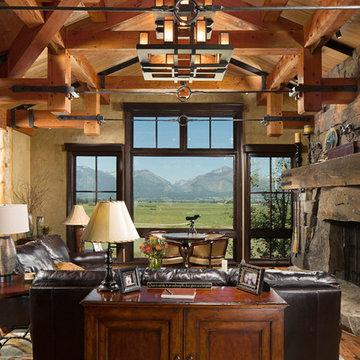
Kibo Group of Missoula provided architectural services. Shannon Callaghan Interior Design of Missoula provided extensive consultative services during construction of this stunning log home / mountain style home. The Exposed timbers and trusses with the tension rods make this home one of a kind.
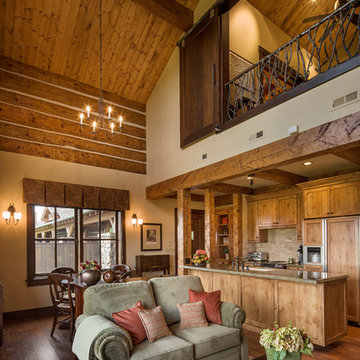
Rocky Mountain Log Homes
Inspiration for a mid-sized rustic loft-style dark wood floor and brown floor family room remodel in Other with beige walls, a standard fireplace, a stone fireplace and no tv
Inspiration for a mid-sized rustic loft-style dark wood floor and brown floor family room remodel in Other with beige walls, a standard fireplace, a stone fireplace and no tv
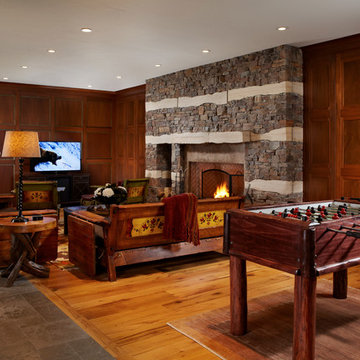
Example of a mountain style open concept medium tone wood floor game room design in Other with brown walls, a standard fireplace, a tv stand and a stone fireplace
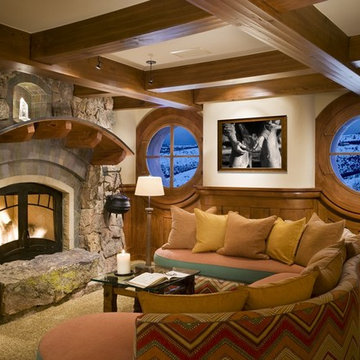
Living Images Photography, LLC
Example of a mountain style formal and enclosed carpeted living room design in Denver with a standard fireplace, a stone fireplace, white walls and no tv
Example of a mountain style formal and enclosed carpeted living room design in Denver with a standard fireplace, a stone fireplace, white walls and no tv

Sponsored
Sunbury, OH
J.Holderby - Renovations
Franklin County's Leading General Contractors - 2X Best of Houzz!
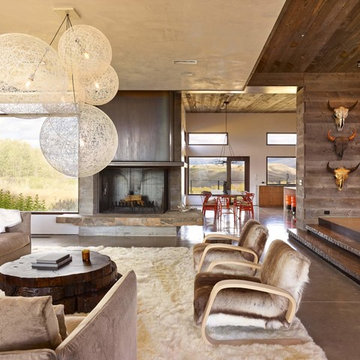
David Agnello Photography
Mountain style open concept living room photo in Other with a standard fireplace
Mountain style open concept living room photo in Other with a standard fireplace
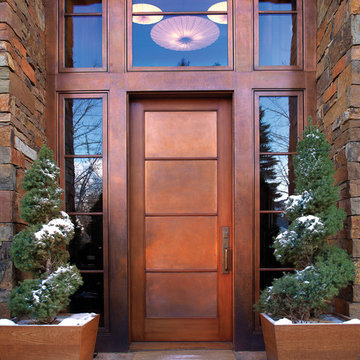
Thumblatch entry set with the Stepped escutcheon (G301) and D grip (G609), shown in silicon bronze, medium patina.
Trendy entryway photo in Other with a metal front door
Trendy entryway photo in Other with a metal front door
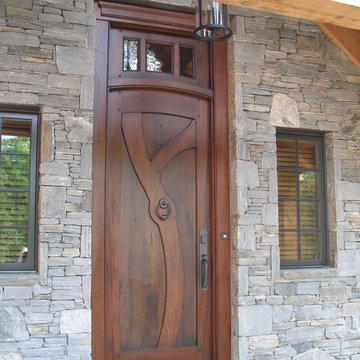
Eclectic Contemporary Entry, Black Walnut, Rocky Mountain Hardware.
Example of a classic entryway design in Charlotte
Example of a classic entryway design in Charlotte
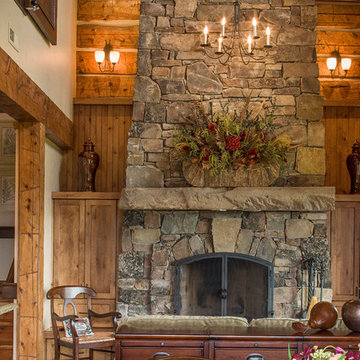
Rocky Mountain Log Homes
Mid-sized mountain style dark wood floor and brown floor great room photo in Other with beige walls, a standard fireplace and a stone fireplace
Mid-sized mountain style dark wood floor and brown floor great room photo in Other with beige walls, a standard fireplace and a stone fireplace
Showing Results for "Rocky Mountain Hardware"
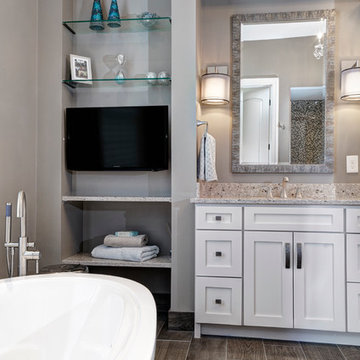
Sponsored
Columbus, OH
Dave Fox Design Build Remodelers
Columbus Area's Luxury Design Build Firm | 17x Best of Houzz Winner!
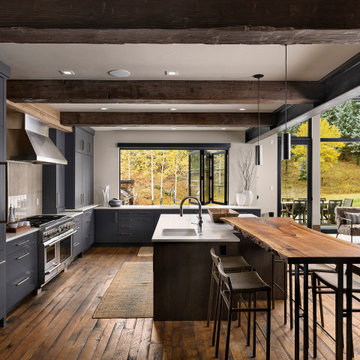
Mountain style l-shaped dark wood floor kitchen photo in Denver with an undermount sink, flat-panel cabinets, gray cabinets, stainless steel appliances, an island and white countertops

Ken Vaughan - Vaughan Creative Media
Inspiration for a small farmhouse white tile marble floor and gray floor powder room remodel in Dallas with an undermount sink, white cabinets, marble countertops, a two-piece toilet, gray walls, recessed-panel cabinets and white countertops
Inspiration for a small farmhouse white tile marble floor and gray floor powder room remodel in Dallas with an undermount sink, white cabinets, marble countertops, a two-piece toilet, gray walls, recessed-panel cabinets and white countertops
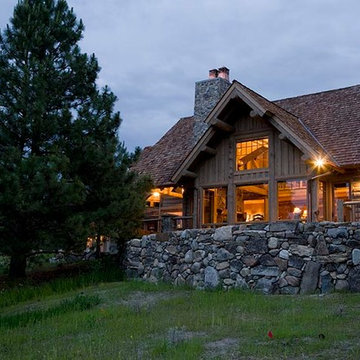
This project features Rocky Mountain Log Home's historical siding. Cut from Logs that have aged in the forest, historical log siding preserves the tree's bark and cambium layer to showcase a rough, antiqued finish.
1







