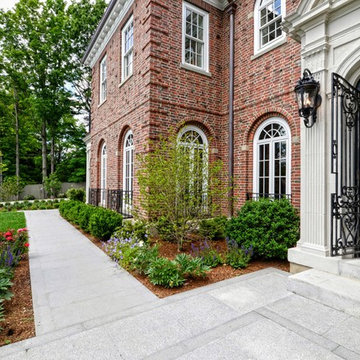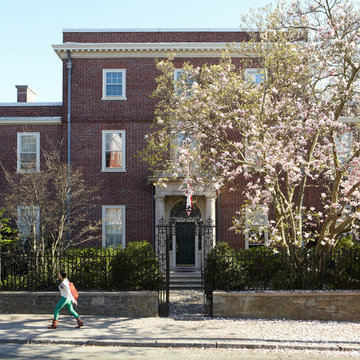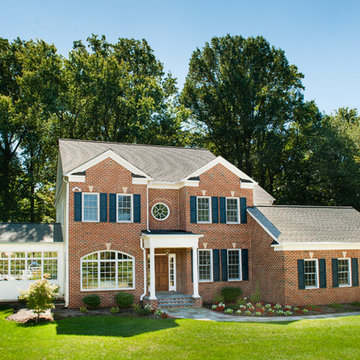Red Brick Exterior Home Ideas
Refine by:
Budget
Sort by:Popular Today
21 - 40 of 10,206 photos
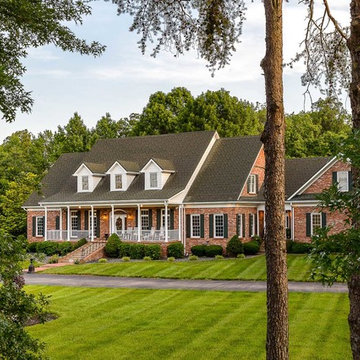
Photos by J.L. Jordan Photography
Traditional red two-story brick exterior home idea in Louisville with a shingle roof
Traditional red two-story brick exterior home idea in Louisville with a shingle roof
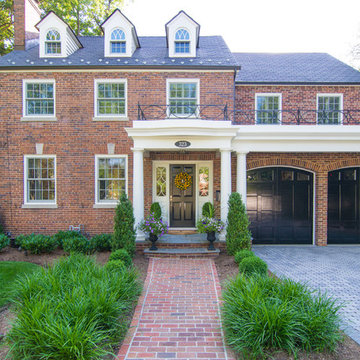
Example of a large classic red three-story brick exterior home design in DC Metro
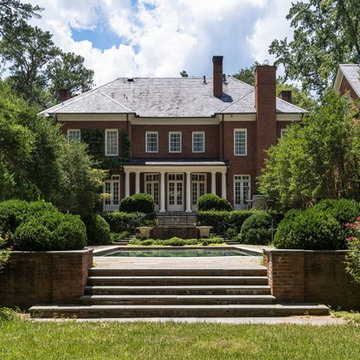
thevsigroup.com
Traditional red two-story brick house exterior idea in Atlanta with a hip roof and a shingle roof
Traditional red two-story brick house exterior idea in Atlanta with a hip roof and a shingle roof
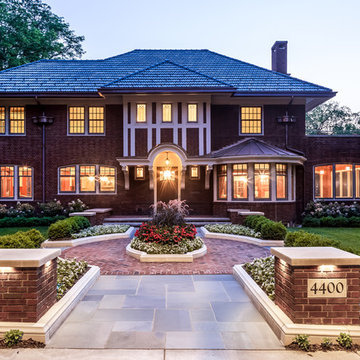
Arts and crafts red two-story brick house exterior photo in Minneapolis with a hip roof and a tile roof
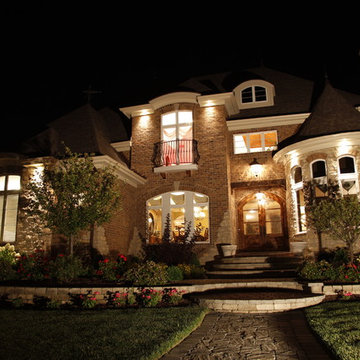
This photo was taken at DJK Custom Homes former model home in Stewart Ridge of Plainfield, Illinois.
Large traditional red three-story brick exterior home idea in Chicago with a clipped gable roof
Large traditional red three-story brick exterior home idea in Chicago with a clipped gable roof
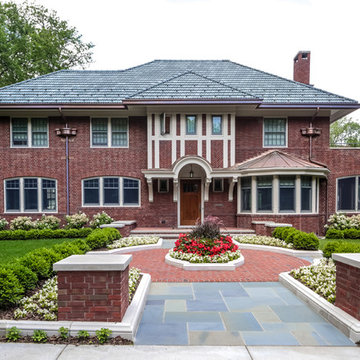
Farm Kid Studios
Elegant red three-story brick exterior home photo in Minneapolis
Elegant red three-story brick exterior home photo in Minneapolis
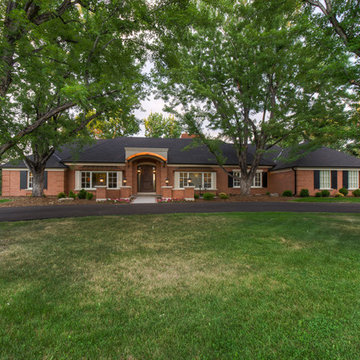
Example of a large classic red one-story brick exterior home design in Denver with a hip roof
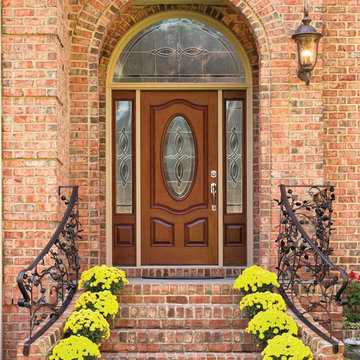
Inspiration for a mid-sized timeless red two-story brick house exterior remodel in Philadelphia
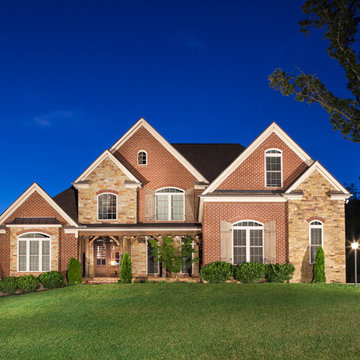
This two-clad Tennessee home features “Bridgemore Tudor” brick with “Cavanal” Thin Rock.
Mid-sized trendy red two-story brick house exterior photo in Other with a shingle roof
Mid-sized trendy red two-story brick house exterior photo in Other with a shingle roof
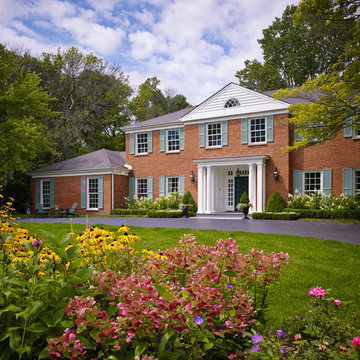
Middlefork was retained to update and revitalize this North Shore home to a family of six.
The primary goal of this project was to update and expand the home's small, eat-in kitchen. The existing space was gutted and a 1,500-square-foot addition was built to house a gourmet kitchen, connected breakfast room, fireside seating, butler's pantry, and a small office.
The family desired nice, timeless spaces that were also durable and family-friendly. As such, great consideration was given to the interior finishes. The 10' kitchen island, for instance, is a solid slab of white velvet quartzite, selected for its ability to withstand mustard, ketchup and finger-paint. There are shorter, walnut extensions off either end of the island that support the children's involvement in meal preparation and crafts. Low-maintenance Atlantic Blue Stone was selected for the perimeter counters.
The scope of this phase grew to include re-trimming the front façade and entry to emphasize the Georgian detailing of the home. In addition, the balance of the first floor was gutted; existing plumbing and electrical systems were updated; all windows were replaced; two powder rooms were updated; a low-voltage distribution system for HDTV and audio was added; and, the interior of the home was re-trimmed. Two new patios were also added, providing outdoor areas for entertaining, dining and cooking.
Tom Harris, Hedrich Blessing
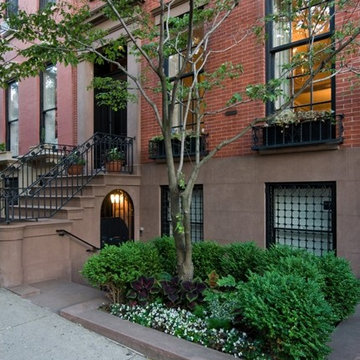
© Coe Will
This brownstone building in Brooklyn Heights was restored back to a single family household for a returning client. On the exterior, the brownstone was restored and on the interior, the house was rewired and the air conditioning was upgraded. To create a division between the living room and dining room, a soffit and columns were added. Those rooms then received crown molding that is typical to the building style. Also, the basement was converted into two bedrooms, two bathrooms, and a mud room.
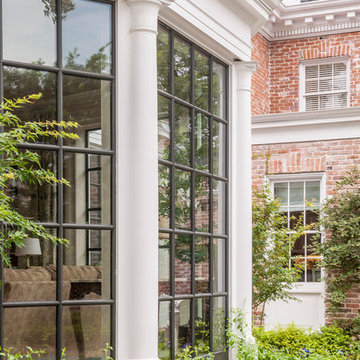
Mid-sized elegant red three-story brick exterior home photo in Houston with a shingle roof
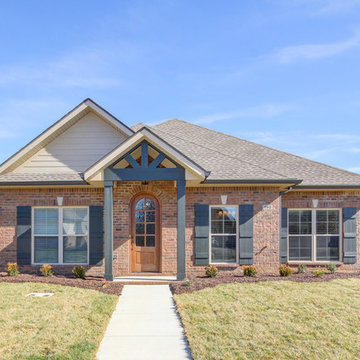
Inspiration for a timeless red one-story brick house exterior remodel in Nashville with a hip roof and a shingle roof
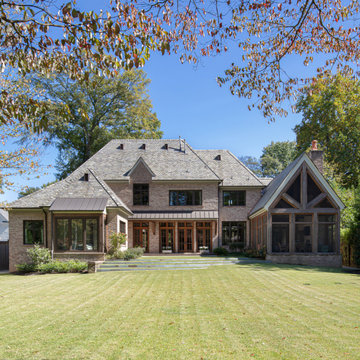
This home was built in an infill lot in an older, established, East Memphis neighborhood. We wanted to make sure that the architecture fits nicely into the mature neighborhood context. The clients enjoy the architectural heritage of the English Cotswold and we have created an updated/modern version of this style with all of the associated warmth and charm. As with all of our designs, having a lot of natural light in all the spaces is very important. The main gathering space has a beamed ceiling with windows on multiple sides that allows natural light to filter throughout the space and also contains an English fireplace inglenook. The interior woods and exterior materials including the brick and slate roof were selected to enhance that English cottage architecture.
Builder: Eddie Kircher Construction
Interior Designer: Rhea Crenshaw Interiors
Photographer: Ross Group Creative
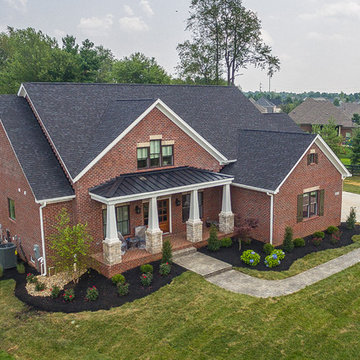
Stone and wood columns.
Example of a large arts and crafts red three-story brick exterior home design in Louisville
Example of a large arts and crafts red three-story brick exterior home design in Louisville
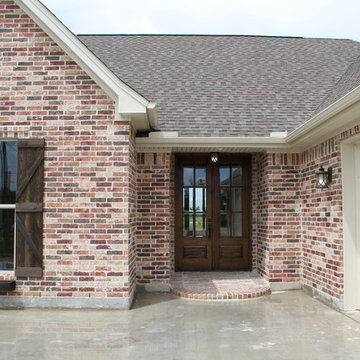
Example of a large mountain style red one-story brick gable roof design in Austin
Red Brick Exterior Home Ideas
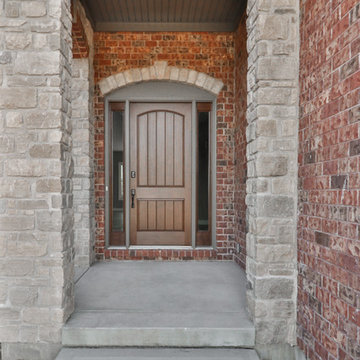
Example of a mid-sized transitional red one-story brick exterior home design in St Louis with a shingle roof
2






