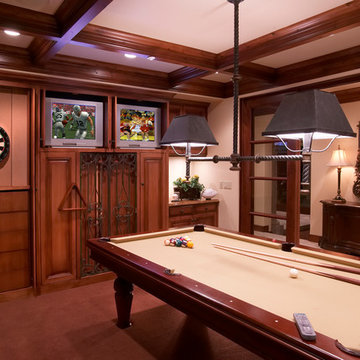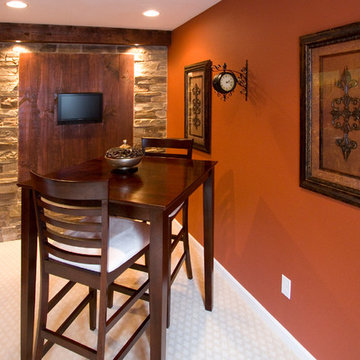Red Carpeted Basement Ideas
Refine by:
Budget
Sort by:Popular Today
1 - 20 of 95 photos
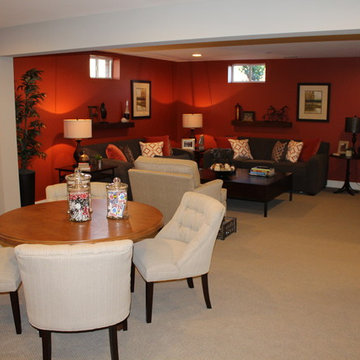
Example of a large classic underground carpeted basement design in DC Metro with red walls
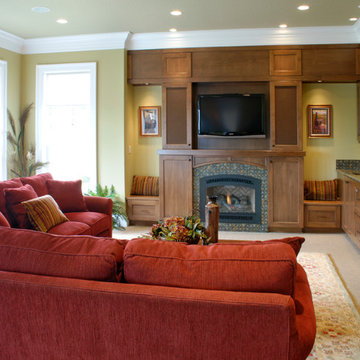
Basement Renovation
Photos: Rebecca Zurstadt-Peterson
Cabinets: Hayes
Large elegant walk-out carpeted basement photo in Portland with yellow walls, a standard fireplace and a tile fireplace
Large elegant walk-out carpeted basement photo in Portland with yellow walls, a standard fireplace and a tile fireplace
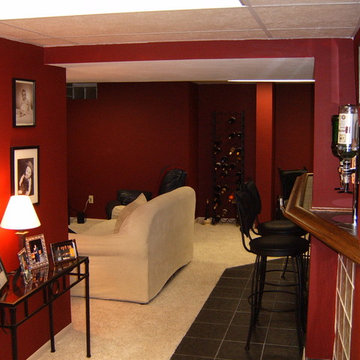
Added a glass block bar with tile to the basement.
Elegant underground carpeted basement photo in Milwaukee with red walls and no fireplace
Elegant underground carpeted basement photo in Milwaukee with red walls and no fireplace
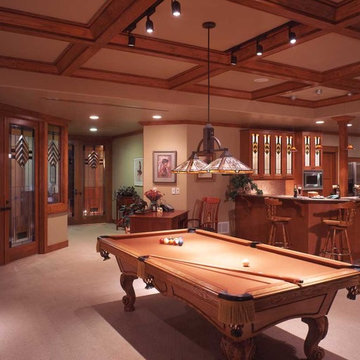
Large arts and crafts walk-out carpeted and gray floor basement photo in Denver with beige walls and no fireplace
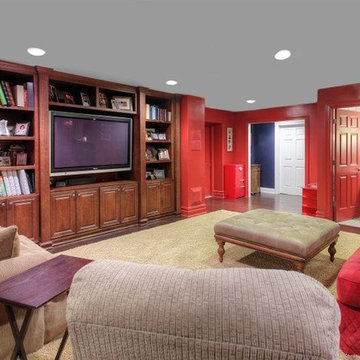
This space was unfinished and our clients wanted the space to be family oriented for both the grown ups and the adults. In one corner of the basement, we created an area where the children can do crafts. This area has a built-in with a sink, painted in a pale blue. Adjacent to it we created a built-in, which is home to a tv and all of the family movies. Beyond this is the adult area, which consists of a billiard table, bar, home gym and poker area.
The adult area color pallete is blue and red. We wallpapered the room in stripes to make the ceiling feel higher than they really are but didn't want it to feel like a basement. By creating a sense of architecture and space, such as the coffered ceiling, it feels less like a basement and more like a planned area. This area was a detriment for the homeowner and we made it an asset.
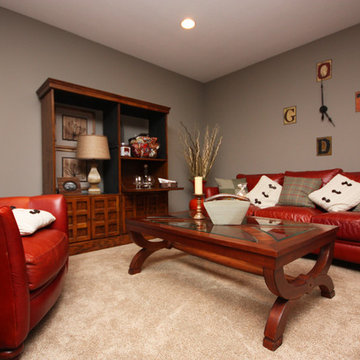
A custom fireplace is the visual focus of this craftsman style home's living room while the U-shaped kitchen and elegant bedroom showcase gorgeous pendant lights.
Project completed by Wendy Langston's Everything Home interior design firm, which serves Carmel, Zionsville, Fishers, Westfield, Noblesville, and Indianapolis.
For more about Everything Home, click here: https://everythinghomedesigns.com/
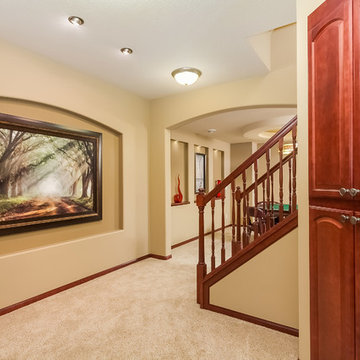
The wall niche makes this photo the centerpiece of the entrance to the basement from the stairs. ©Finished Basement Company
Inspiration for a mid-sized timeless underground carpeted and gray floor basement remodel in Minneapolis with beige walls and no fireplace
Inspiration for a mid-sized timeless underground carpeted and gray floor basement remodel in Minneapolis with beige walls and no fireplace
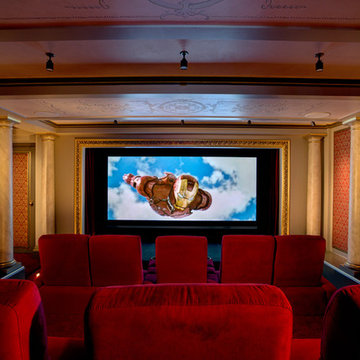
The regal home theatre has plenty of seating for the whole family. Gold detailing on the walls and red theatre seats add to the authentic feel.
Scott Bergmann Photography
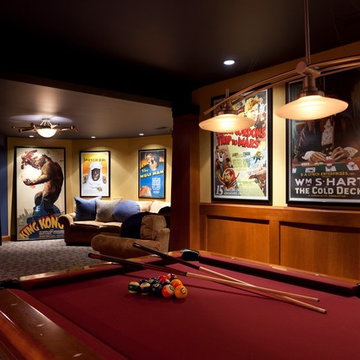
MA Peterson
www.mapeterson.com
Inspiration for a large transitional underground carpeted basement remodel in Minneapolis with yellow walls
Inspiration for a large transitional underground carpeted basement remodel in Minneapolis with yellow walls
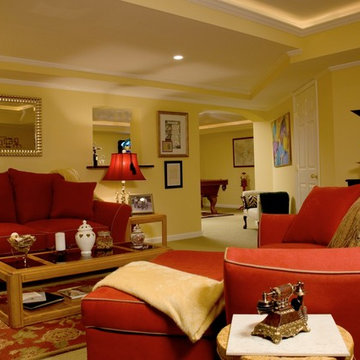
This was the typical unfinished basement – cluttered, disorganized and rarely used. When the kids and most of their things were out of the house, the homeowners wanted to transform the basement into liveable rooms. The project began by removing all of the junk, even some of the walls, and then starting over.
Fun and light were the main emphasis. Rope lighting set into the trey ceilings, recessed lights and open windows brightened the basement. A functional window bench offers a comfortable seat near the exterior entrance and the slate foyer guides guests to the full bathroom. The billiard room is equipped with a custom built, granite-topped wet bar that also serves the front room. There’s even storage! For unused or seasonal clothes, the closet under the stairs was lined in cedar.
As seen in TRENDS Magazine
Buxton Photography
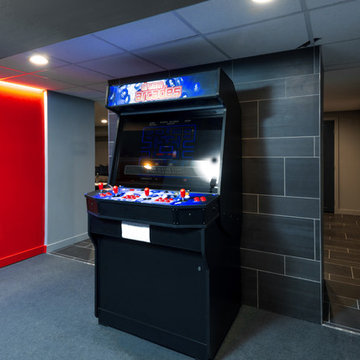
Linda McManus Images
Example of a mid-sized minimalist underground carpeted basement design in Philadelphia with gray walls and no fireplace
Example of a mid-sized minimalist underground carpeted basement design in Philadelphia with gray walls and no fireplace
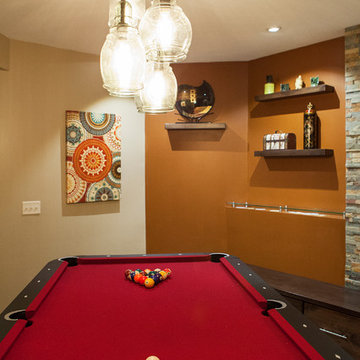
Marnie Swenson, MJFotography, Inc.
Large trendy walk-out carpeted basement photo in Minneapolis with beige walls, a standard fireplace and a stone fireplace
Large trendy walk-out carpeted basement photo in Minneapolis with beige walls, a standard fireplace and a stone fireplace
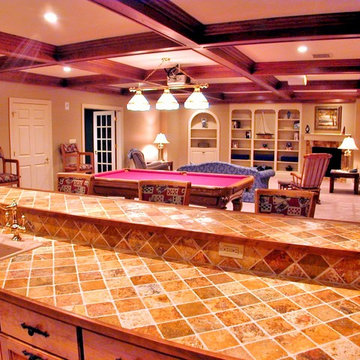
Basement - huge traditional underground carpeted and beige floor basement idea in New York with beige walls and a standard fireplace
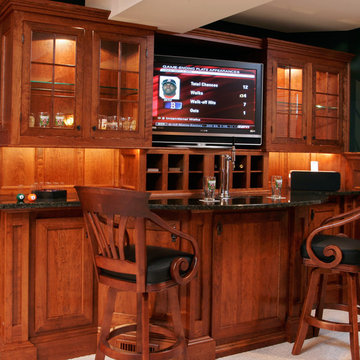
Teakwood designed and built this multi-function bar area. Custom cherry cabinets boast oil-rubbed bronze hardware, upper glass panels and discreet undercabinet lighting concealed by valance trim. Wine storage fits neatly beneath the television cabinet. Cut out of the granite countertop is a beer tap for the kegerator installed below
Scott Bergmann Photography
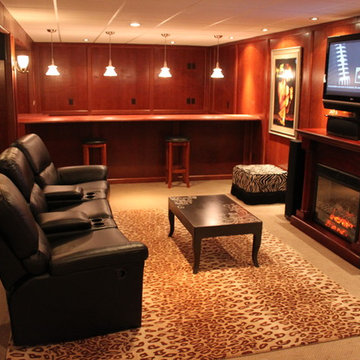
Mid-sized elegant underground carpeted and beige floor basement photo in Other with brown walls, a standard fireplace and a wood fireplace surround
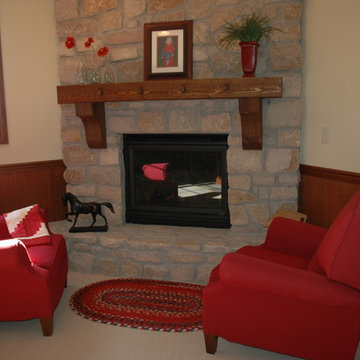
Elegant look-out carpeted basement photo in Indianapolis with beige walls, a standard fireplace and a stone fireplace
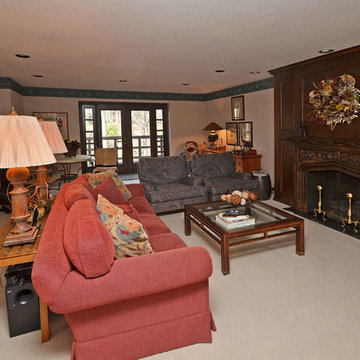
Inspiration for a large eclectic walk-out carpeted and beige floor basement remodel in Cleveland with beige walls, a standard fireplace and a wood fireplace surround
Red Carpeted Basement Ideas
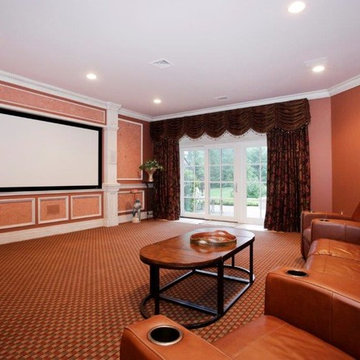
We design media rooms of all types. We selected a reclining media sectional for comfort and easy viewing. As the screen wall is focal point of this room, we trimmed it up and faux painted in a two-tone, leather-texture. We added heavy drapery and black-out shades to add to the authenticity of a viewing room space. We work with our clients from the beginning of a project to its final completion and after this photo was taken we added accessories, pictures and additional furniture.
1






