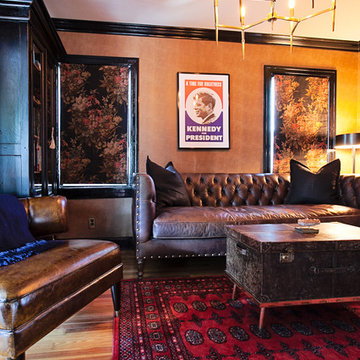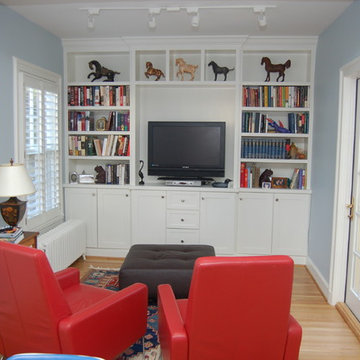Red Family Room Ideas
Refine by:
Budget
Sort by:Popular Today
81 - 100 of 362 photos
Item 1 of 3
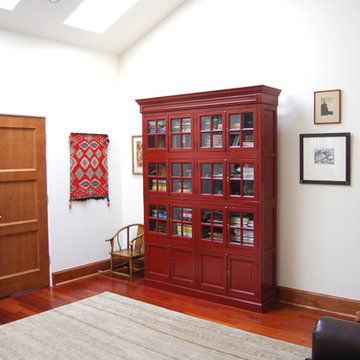
Garuda Woven Art Naturally Dyed Rugs
Family room - mid-sized contemporary enclosed medium tone wood floor family room idea in Denver with white walls and no fireplace
Family room - mid-sized contemporary enclosed medium tone wood floor family room idea in Denver with white walls and no fireplace
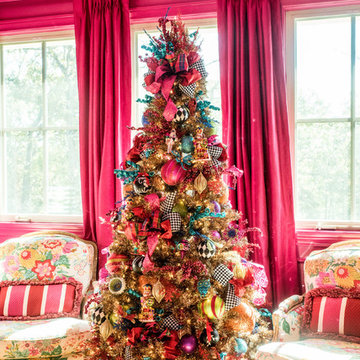
Game room - mid-sized transitional enclosed game room idea in Austin with a media wall

The family room is the primary living space in the home, with beautifully detailed fireplace and built-in shelving surround, as well as a complete window wall to the lush back yard. The stained glass windows and panels were designed and made by the homeowner.
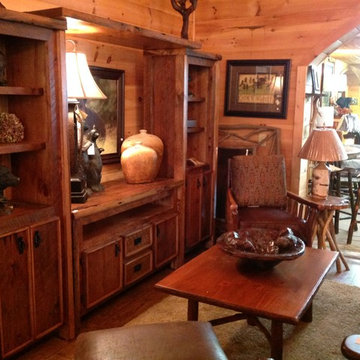
Example of a mid-sized mountain style open concept dark wood floor and brown floor family room design in Other with brown walls, no fireplace and a tv stand
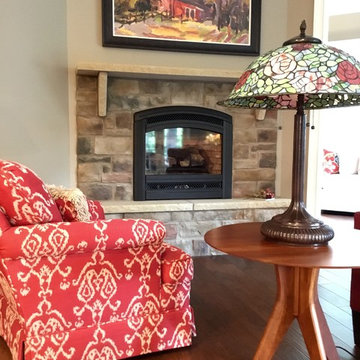
Interior design and photo credit: Maya Chappell
Inspiration for a large craftsman open concept medium tone wood floor and brown floor family room remodel in Raleigh with gray walls, a corner fireplace and a stone fireplace
Inspiration for a large craftsman open concept medium tone wood floor and brown floor family room remodel in Raleigh with gray walls, a corner fireplace and a stone fireplace
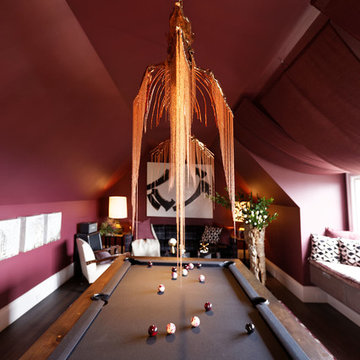
An interesting angle on the massive light.
Inspiration for a mid-sized eclectic enclosed dark wood floor game room remodel in San Francisco with purple walls and no tv
Inspiration for a mid-sized eclectic enclosed dark wood floor game room remodel in San Francisco with purple walls and no tv
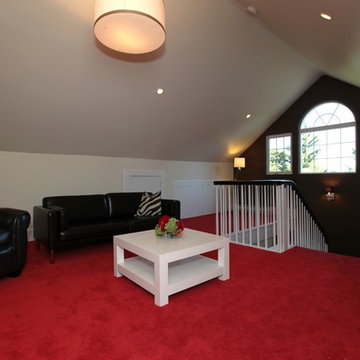
This finished attic became the gathering hub for this growing family. The staircase was constructed to provide access, and large Palladian windows were installed at either end of the main home gable. Barnett Design Build construction; Sean Raneiri photography.
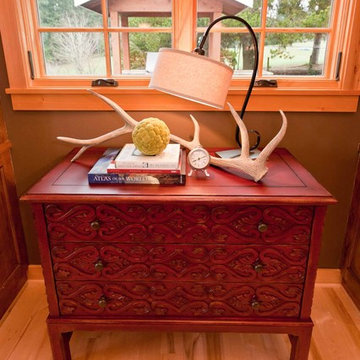
This family of five live miles away from the city, in a gorgeous rural setting that allows them to enjoy the beauty of the Oregon outdoors. Their charming Craftsman influenced farmhouse was remodeled to take advantage of their pastoral views, bringing the outdoors inside. We continue to work with this growing family, room-by-room, to thoughtfully furnish and finish each space.
Our gallery showcases this stylish home that feels colorful, yet refined, relaxing but fun.
For more about Angela Todd Studios, click here: https://www.angelatoddstudios.com/
To learn more about this project, click here: https://www.angelatoddstudios.com/portfolio/mason-hill-vineyard/
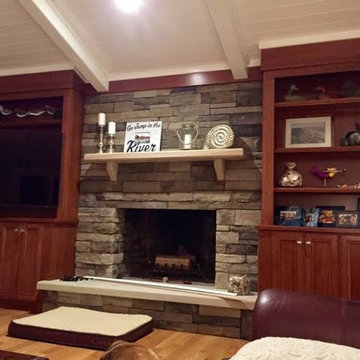
Large trendy enclosed light wood floor and brown floor family room photo in Other with blue walls, a standard fireplace, a stone fireplace and a corner tv
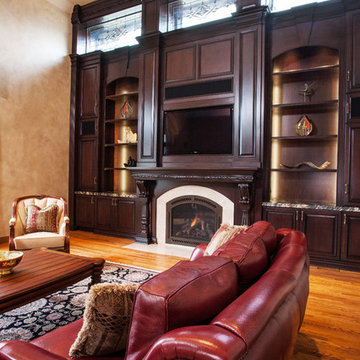
http://www.pickellbuilders.com. Photography by Linda Oyama Bryan. Orren Pickell Signature Series Dark Stained Cherry Cabinetry, Supreme Fantasy polished granite countertops, leaded glass windows, and flush hearth stone tile surround fireplace.
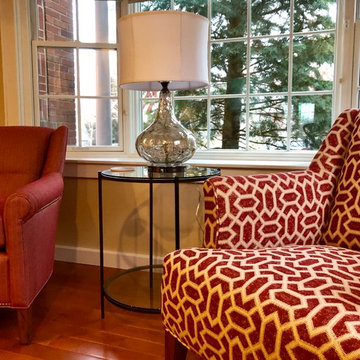
Family room - mid-sized transitional open concept medium tone wood floor family room idea in Other with beige walls, a standard fireplace, a tile fireplace and a wall-mounted tv
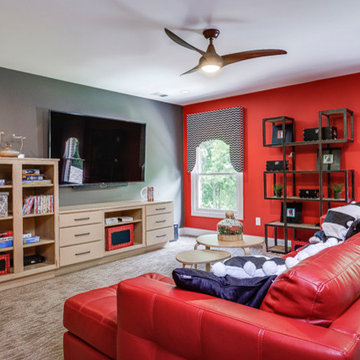
Inspiration for a mid-sized timeless enclosed carpeted family room remodel in Louisville with multicolored walls and a wall-mounted tv
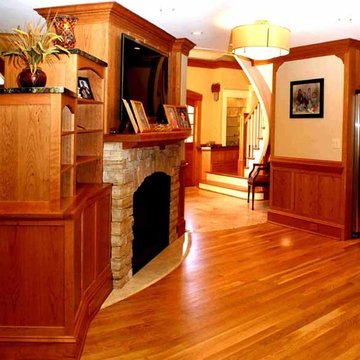
This inviting space is part of a total main floor renovation - the entire theme was a relaxed yet classic look, the fireplace is a two sided arched unit that unites the Living room and the kitchen with the foyer.
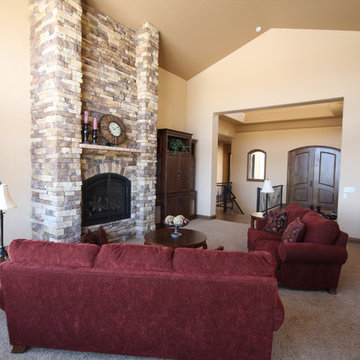
Drywall package and interior paint package by V-Line.
Large transitional open concept family room photo in Denver with beige walls, a standard fireplace, a stone fireplace and a concealed tv
Large transitional open concept family room photo in Denver with beige walls, a standard fireplace, a stone fireplace and a concealed tv
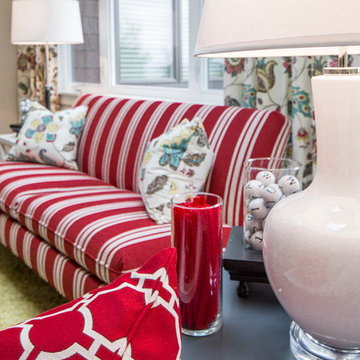
W H EARLE PHOTOGRAPHY
Game room - large modern open concept carpeted game room idea in Phoenix with white walls, no fireplace and a wall-mounted tv
Game room - large modern open concept carpeted game room idea in Phoenix with white walls, no fireplace and a wall-mounted tv
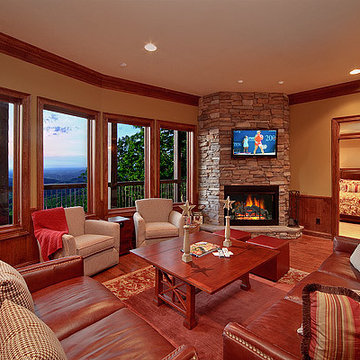
Lola Interiors, Interior Design
Large transitional open concept medium tone wood floor family room photo in Jacksonville with beige walls, a corner fireplace, a stone fireplace and a wall-mounted tv
Large transitional open concept medium tone wood floor family room photo in Jacksonville with beige walls, a corner fireplace, a stone fireplace and a wall-mounted tv
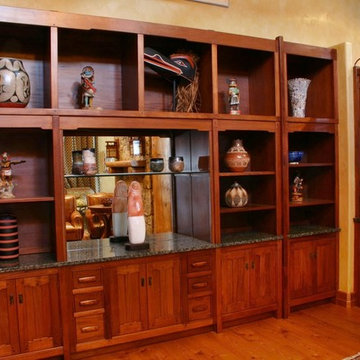
Bob Rosen
Family room - mid-sized craftsman light wood floor family room idea in Denver
Family room - mid-sized craftsman light wood floor family room idea in Denver
Red Family Room Ideas
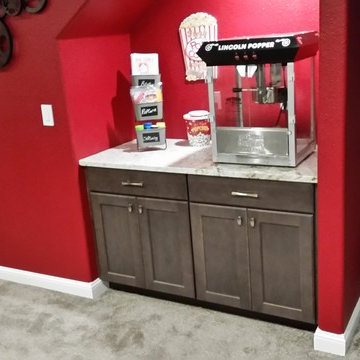
Wexford Door style, Charcoal wood stain. Basement bar,
Wall oven, undermount sink.
Example of a mid-sized transitional open concept carpeted and beige floor family room design in Other with gray walls, a ribbon fireplace, a stone fireplace and a wall-mounted tv
Example of a mid-sized transitional open concept carpeted and beige floor family room design in Other with gray walls, a ribbon fireplace, a stone fireplace and a wall-mounted tv
5






