Red Floor Dining Room with Brown Walls Ideas
Refine by:
Budget
Sort by:Popular Today
1 - 19 of 19 photos
Item 1 of 3
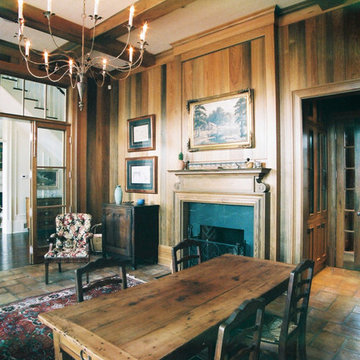
Enclosed dining room - mid-sized craftsman terra-cotta tile and red floor enclosed dining room idea in Miami with brown walls, a standard fireplace and a wood fireplace surround
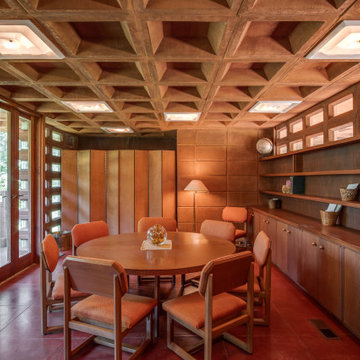
Inspiration for a 1950s red floor dining room remodel in St Louis with brown walls
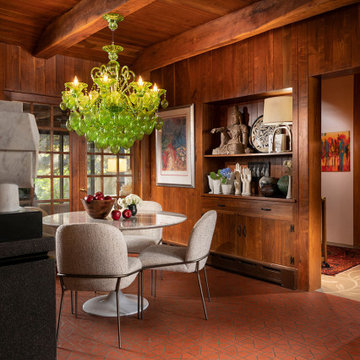
Mountain style red floor, exposed beam, wood ceiling and wood wall dining room photo in Other with brown walls
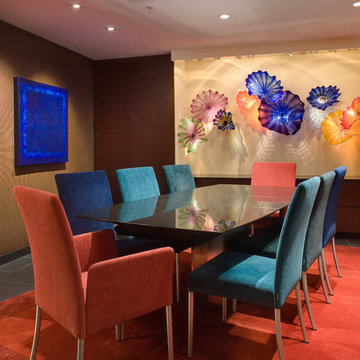
This was an interior room without any windows, a gray feeling. Of course having great art is a plus, but by making the walls dark ( a woven wallcovering that does not show nails) even posters would look great. Color on the furniture added more drama and white became very important
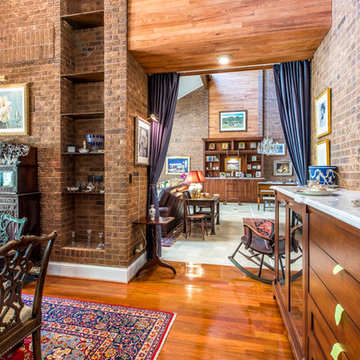
The formal dining room with floor to ceiling drapery panels at an open entrance allows for the room to be closed off if needed. Exposed brick from the original home mixed with the Homeowner's collection of antiques and a new china hutch which serves as a buffet mix for this traditional dining area.
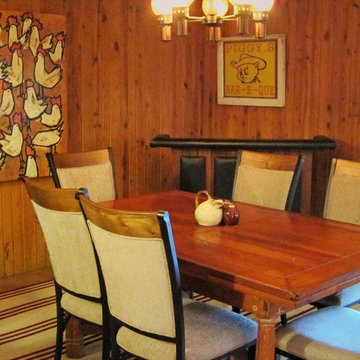
Small mountain style carpeted and red floor enclosed dining room photo in Nashville with brown walls and no fireplace
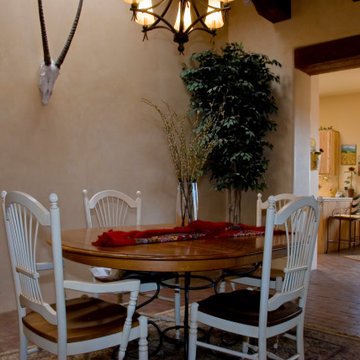
Inspiration for a large southwestern brick floor, red floor, exposed beam and vaulted ceiling enclosed dining room remodel in Albuquerque with brown walls and no fireplace
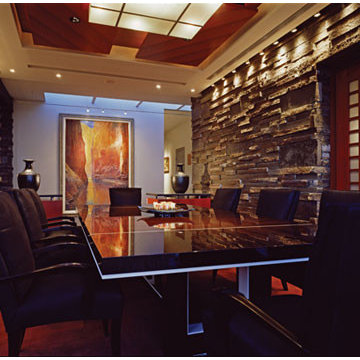
Enclosed dining room - mid-sized contemporary carpeted and red floor enclosed dining room idea in Phoenix with brown walls and no fireplace
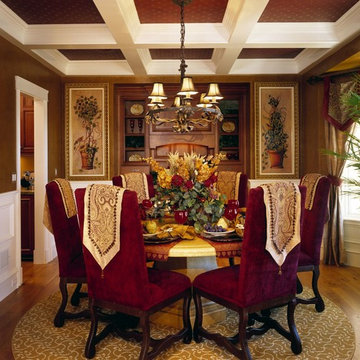
Dining room with box coffer ceiling and crown, wallpaper inside coffers, faux paint and wainscot on the walls, built-in hutch and bay window.
Kitchen/dining room combo - large traditional medium tone wood floor and red floor kitchen/dining room combo idea in Denver with brown walls and no fireplace
Kitchen/dining room combo - large traditional medium tone wood floor and red floor kitchen/dining room combo idea in Denver with brown walls and no fireplace
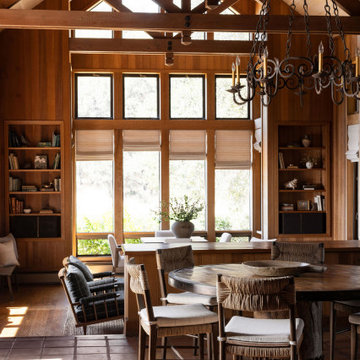
built in, cabin, custom-made, family-friendly, lake house,
Mountain style terra-cotta tile, red floor, exposed beam, vaulted ceiling, wood ceiling and wood wall kitchen/dining room combo photo in Sacramento with brown walls
Mountain style terra-cotta tile, red floor, exposed beam, vaulted ceiling, wood ceiling and wood wall kitchen/dining room combo photo in Sacramento with brown walls
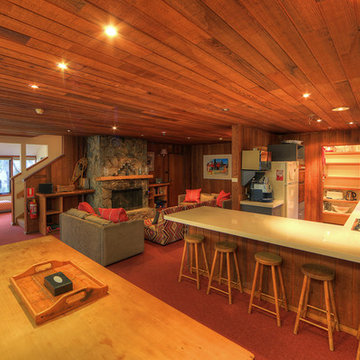
Example of a large mountain style carpeted and red floor kitchen/dining room combo design in Sydney with brown walls, a standard fireplace and a stone fireplace
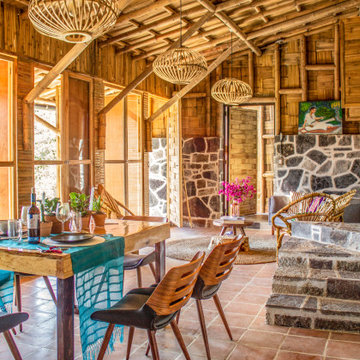
Yolseuiloyan: Nahuatl word that means "the place where the heart rests and strengthens." The project is a sustainable eco-tourism complex of 43 cabins, located in the Sierra Norte de Puebla, Surrounded by a misty forest ecosystem, in an area adjacent to Cuetzalan del Progreso’s downtown, a magical place with indigenous roots.
The cabins integrate bio-constructive local elements in order to favor the local economy, and at the same time to reduce the negative environmental impact of new construction; for this purpose, the chosen materials were bamboo panels and structure, adobe walls made from local soil, and limestone extracted from the site. The selection of materials are also suitable for the humid climate of Cuetzalan, and help to maintain a mild temperature in the interior, thanks to the material properties and the implementation of bioclimatic design strategies.
For the architectural design, a traditional house typology, with a contemporary feel was chosen to integrate with the local natural context, and at the same time to promote a unique warm natural atmosphere in connection with its surroundings, with the aim to transport the user into a calm relaxed atmosphere, full of local tradition that respects the community and the environment.
The interior design process integrated accessories made by local artisans who incorporate the use of textiles and ceramics, bamboo and wooden furniture, and local clay, thus expressing a part of their culture through the use of local materials.
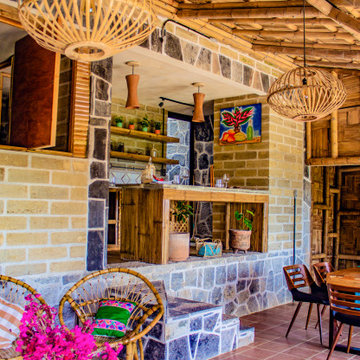
Yolseuiloyan: Nahuatl word that means "the place where the heart rests and strengthens." The project is a sustainable eco-tourism complex of 43 cabins, located in the Sierra Norte de Puebla, Surrounded by a misty forest ecosystem, in an area adjacent to Cuetzalan del Progreso’s downtown, a magical place with indigenous roots.
The cabins integrate bio-constructive local elements in order to favor the local economy, and at the same time to reduce the negative environmental impact of new construction; for this purpose, the chosen materials were bamboo panels and structure, adobe walls made from local soil, and limestone extracted from the site. The selection of materials are also suitable for the humid climate of Cuetzalan, and help to maintain a mild temperature in the interior, thanks to the material properties and the implementation of bioclimatic design strategies.
For the architectural design, a traditional house typology, with a contemporary feel was chosen to integrate with the local natural context, and at the same time to promote a unique warm natural atmosphere in connection with its surroundings, with the aim to transport the user into a calm relaxed atmosphere, full of local tradition that respects the community and the environment.
The interior design process integrated accessories made by local artisans who incorporate the use of textiles and ceramics, bamboo and wooden furniture, and local clay, thus expressing a part of their culture through the use of local materials.
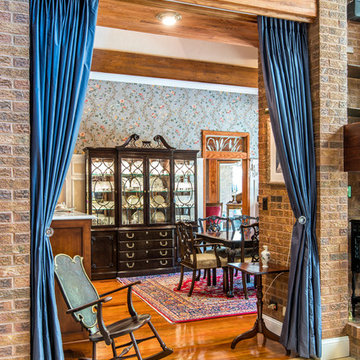
The formal dining room with floor to ceiling drapery panels at an open entrance allows for the room to be closed off if needed. Exposed brick from the original home mixed with the Homeowner's collection of antiques and a new china hutch which serves as a buffet mix for this traditional dining area.
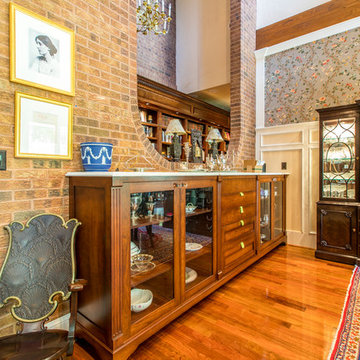
The formal dining room with floor to ceiling drapery panels at an open entrance allows for the room to be closed off if needed. Exposed brick from the original home mixed with the Homeowner's collection of antiques and a new china hutch which serves as a buffet mix for this traditional dining area.
Red Floor Dining Room with Brown Walls Ideas
1





