Red Floor Kitchen with Brown Cabinets Ideas
Sort by:Popular Today
21 - 40 of 59 photos
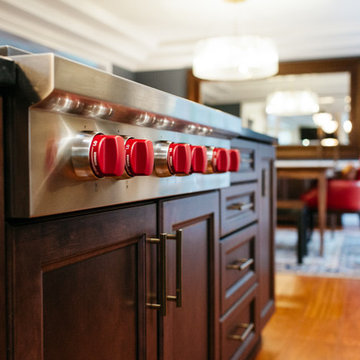
Our Issaquah client hired us because project management and budget were on the list of priorities along with a well thought out design. With opening the wall between the dining room and kitchen, we were able to give our client a better use of her space for entertaining with family and friends. The end result was a very happy client where her needs were met on design, budget and Nip Tucks management of the project.
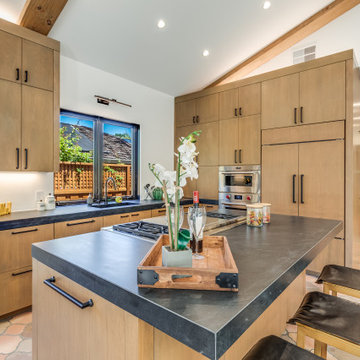
Eat-in kitchen - mid-sized mediterranean l-shaped terra-cotta tile, red floor and exposed beam eat-in kitchen idea in San Francisco with an integrated sink, flat-panel cabinets, brown cabinets, quartzite countertops, white backsplash, paneled appliances, an island and black countertops
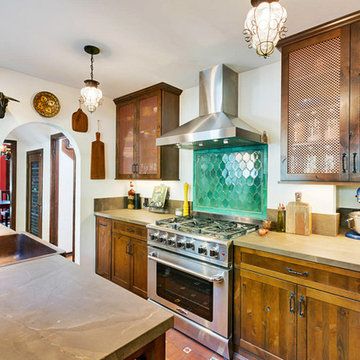
The green tile back splash adds a touch of color to this quaint kitchen remodel. Custom cabinets were stained to match the original terra-cotta tile from the 1920s, turning this truly unique kitchen into a real gem.
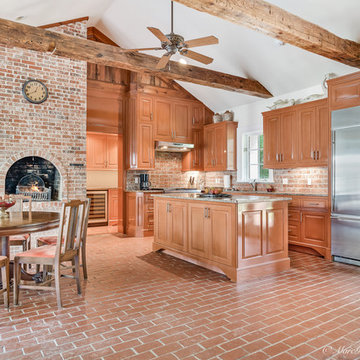
Marc Gibson Photography
Example of a transitional l-shaped brick floor and red floor eat-in kitchen design in New Orleans with an undermount sink, raised-panel cabinets, brown cabinets, granite countertops, red backsplash, brick backsplash, stainless steel appliances and an island
Example of a transitional l-shaped brick floor and red floor eat-in kitchen design in New Orleans with an undermount sink, raised-panel cabinets, brown cabinets, granite countertops, red backsplash, brick backsplash, stainless steel appliances and an island
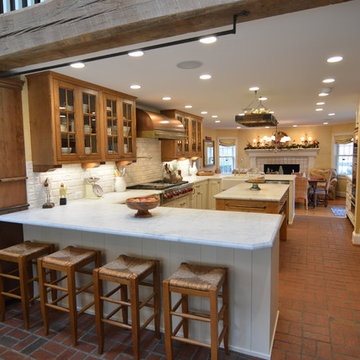
Eat-in kitchen - large country u-shaped brick floor and red floor eat-in kitchen idea in DC Metro with a farmhouse sink, beaded inset cabinets, brown cabinets, marble countertops, white backsplash, ceramic backsplash, stainless steel appliances and an island
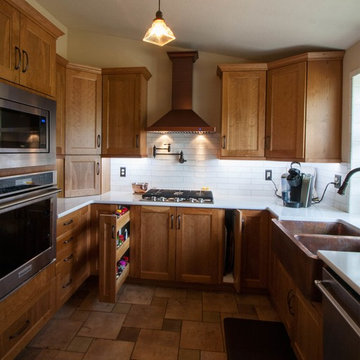
Photo by Ross Irwin --- We worked with the existing layout and we improved it by adding better storage solutions. For example, we replaced blind corner cabinets with lazy Susans. We added pull-out cabinets, drawers and an appliance garage. Also, we increased the height of the wall cabinets, so Mrs. Jackson could store more platters. Last, we replaced a "dysfunctional" framed pantry with a tall pantry cabinet with roll-outs (see first picture).
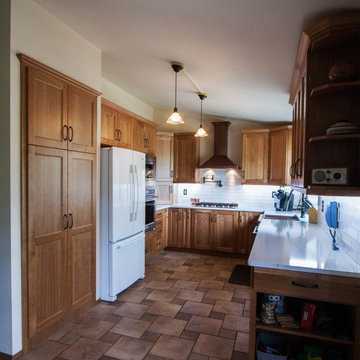
Photo by Ross Irwin --- Mrs. and Mr. Jackson were tired of their 90s style kitchen and they wanted to upgrade it without drastically changing the layout and knocking down walls.
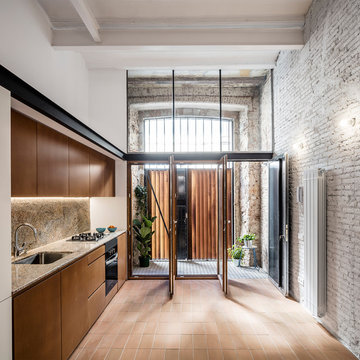
fotografo: Adrià Goula
Inspiration for a mid-sized contemporary single-wall terra-cotta tile and red floor kitchen remodel in Barcelona with flat-panel cabinets, brown cabinets, no island, a single-bowl sink, brown backsplash and black appliances
Inspiration for a mid-sized contemporary single-wall terra-cotta tile and red floor kitchen remodel in Barcelona with flat-panel cabinets, brown cabinets, no island, a single-bowl sink, brown backsplash and black appliances
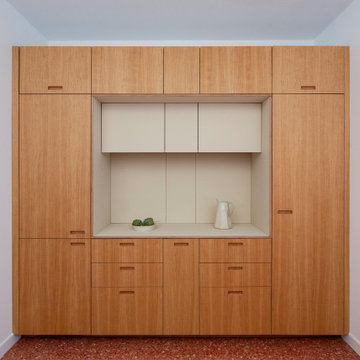
Mid-sized trendy single-wall terrazzo floor and red floor enclosed kitchen photo in Madrid with a drop-in sink, shaker cabinets, brown cabinets, quartzite countertops, beige backsplash, quartz backsplash, black appliances, no island and beige countertops
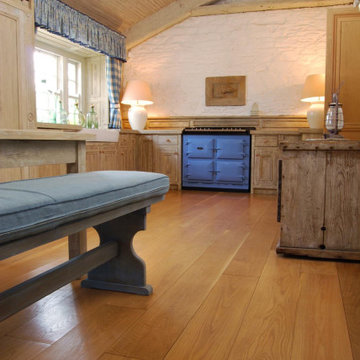
Contracted to photograph multiple projects for Trunk UK (based in Kesh, N. Ireland), this was the most prestigious.
Part of an expansive country estate in Kildare, Ireland, I photographed one of the outlying buildings being developed for hospitality end use.
My client's products were the wooden floors, tiling and some wooden trim integrated within the property to reflect and enhance the original decor of the property.
The project was shot in two days and turnaround from start to delivery of images to client was four working days.
Such a pleasure to experience this grand and historic place.
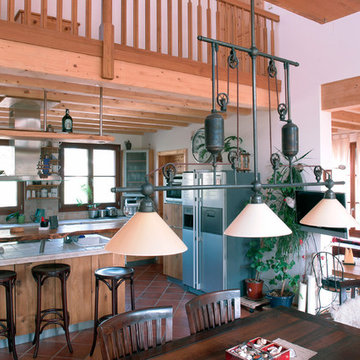
Dieses Gebäude wurde speziell für eine Bausituation am Hang entworfen. Der Eingang liegt straßenseitig im Erdgeschoss. Im mittleren Geschoss öffnet sich das Haus großzügig mit einer Wohnhalle zum Garten. Im räume der Familienmitglieder. Auch im Innenausbau wurde nicht an Holz gespart - der Bauherr hat seine Liebe zur Tischlerei und seiner Heimat Litauen gestalterisch Regeren erwiesen.
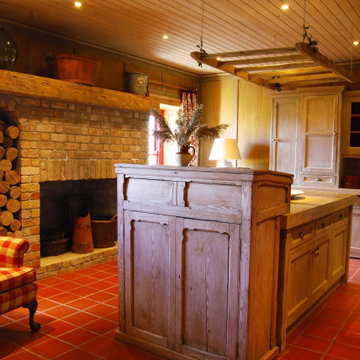
Contracted to photograph multiple projects for Trunk UK (based in Kesh, N. Ireland), this was the most prestigious.
Part of an expansive country estate in Kildare, Ireland, I photographed one of the outlying buildings being developed for hospitality end use.
My client's products were the wooden floors, tiling and some wooden trim integrated within the property to reflect and enhance the original decor of the property.
The project was shot in two days and turnaround from start to delivery of images to client was four working days.
Such a pleasure to experience this grand and historic place.
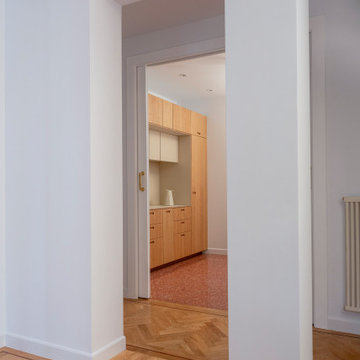
Enclosed kitchen - mid-sized contemporary single-wall terrazzo floor and red floor enclosed kitchen idea in Madrid with a drop-in sink, shaker cabinets, brown cabinets, quartzite countertops, beige backsplash, quartz backsplash, black appliances, no island and beige countertops
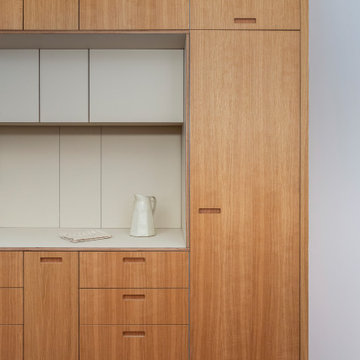
Enclosed kitchen - mid-sized contemporary single-wall terrazzo floor and red floor enclosed kitchen idea in Madrid with a drop-in sink, shaker cabinets, brown cabinets, quartzite countertops, beige backsplash, quartz backsplash, black appliances, no island and beige countertops

Designer: Matt Yaney
Photo Credit: KC Creative Designs
Mid-sized transitional galley terra-cotta tile and red floor eat-in kitchen photo in Phoenix with a farmhouse sink, flat-panel cabinets, brown cabinets, granite countertops, beige backsplash, cement tile backsplash, black appliances, an island and beige countertops
Mid-sized transitional galley terra-cotta tile and red floor eat-in kitchen photo in Phoenix with a farmhouse sink, flat-panel cabinets, brown cabinets, granite countertops, beige backsplash, cement tile backsplash, black appliances, an island and beige countertops
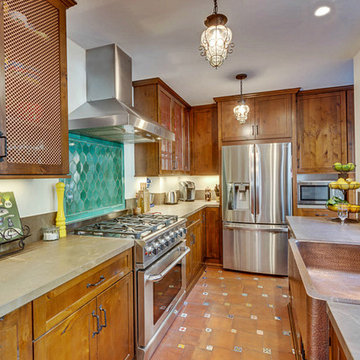
Find yourself in the kitchen of your dreams. With custom cabinetry options available to meet any budget, Bradco Kitchens can make it happen!
Inspiration for a mid-sized rustic galley terra-cotta tile and red floor kitchen pantry remodel in Los Angeles with a farmhouse sink, recessed-panel cabinets, brown cabinets, quartzite countertops, green backsplash, ceramic backsplash, stainless steel appliances and no island
Inspiration for a mid-sized rustic galley terra-cotta tile and red floor kitchen pantry remodel in Los Angeles with a farmhouse sink, recessed-panel cabinets, brown cabinets, quartzite countertops, green backsplash, ceramic backsplash, stainless steel appliances and no island
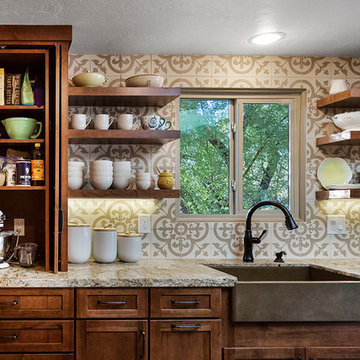
Designer: Matt Yaney
Photo Credit: KC Creative Designs
Example of a mid-sized transitional u-shaped terra-cotta tile and red floor eat-in kitchen design in Phoenix with a drop-in sink, flat-panel cabinets, brown cabinets, granite countertops, beige backsplash, porcelain backsplash, black appliances, an island and beige countertops
Example of a mid-sized transitional u-shaped terra-cotta tile and red floor eat-in kitchen design in Phoenix with a drop-in sink, flat-panel cabinets, brown cabinets, granite countertops, beige backsplash, porcelain backsplash, black appliances, an island and beige countertops
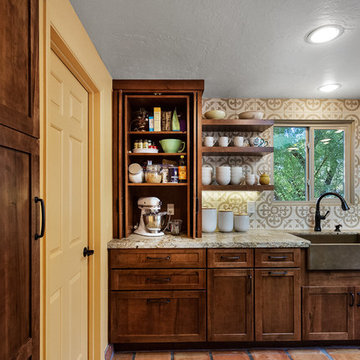
Designer: Matt Yaney
Photo Credit: KC Creative Designs
Example of a mid-sized transitional u-shaped terra-cotta tile and red floor eat-in kitchen design in Other with a drop-in sink, flat-panel cabinets, brown cabinets, granite countertops, beige backsplash, porcelain backsplash, black appliances, an island and beige countertops
Example of a mid-sized transitional u-shaped terra-cotta tile and red floor eat-in kitchen design in Other with a drop-in sink, flat-panel cabinets, brown cabinets, granite countertops, beige backsplash, porcelain backsplash, black appliances, an island and beige countertops
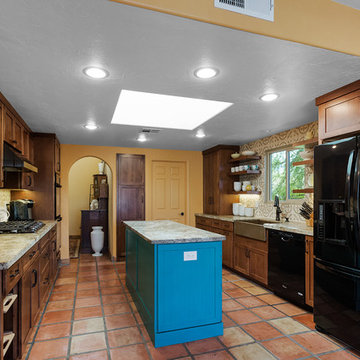
Designer: Matt Yaney
Photo Credit: KC Creative Designs
Mid-sized transitional u-shaped terra-cotta tile and red floor eat-in kitchen photo in Phoenix with a drop-in sink, flat-panel cabinets, brown cabinets, granite countertops, beige backsplash, porcelain backsplash, black appliances, an island and beige countertops
Mid-sized transitional u-shaped terra-cotta tile and red floor eat-in kitchen photo in Phoenix with a drop-in sink, flat-panel cabinets, brown cabinets, granite countertops, beige backsplash, porcelain backsplash, black appliances, an island and beige countertops
Red Floor Kitchen with Brown Cabinets Ideas
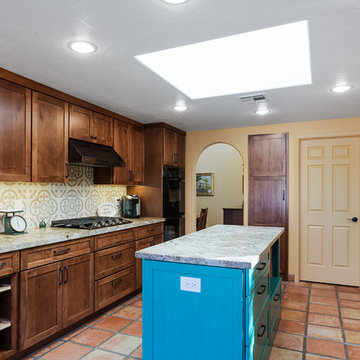
Designer: Matt Yaney
Photo Credit: KC Creative Designs
Mid-sized transitional u-shaped terra-cotta tile and red floor eat-in kitchen photo in Other with a drop-in sink, flat-panel cabinets, brown cabinets, granite countertops, beige backsplash, porcelain backsplash, black appliances, an island and beige countertops
Mid-sized transitional u-shaped terra-cotta tile and red floor eat-in kitchen photo in Other with a drop-in sink, flat-panel cabinets, brown cabinets, granite countertops, beige backsplash, porcelain backsplash, black appliances, an island and beige countertops
2





