Red Floor Laundry Room with Raised-Panel Cabinets Ideas
Refine by:
Budget
Sort by:Popular Today
1 - 20 of 23 photos
Item 1 of 3
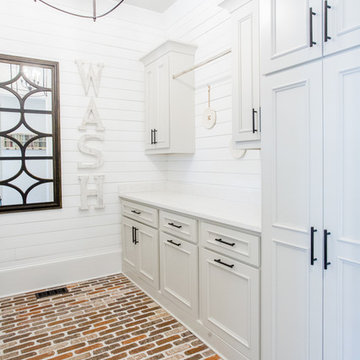
Large transitional galley brick floor and red floor utility room photo in Atlanta with a farmhouse sink, raised-panel cabinets, gray cabinets, quartz countertops, white walls, a side-by-side washer/dryer and white countertops

Utility room - large mediterranean u-shaped dark wood floor and red floor utility room idea in Cleveland with an undermount sink, raised-panel cabinets, beige cabinets, granite countertops, beige walls and a side-by-side washer/dryer
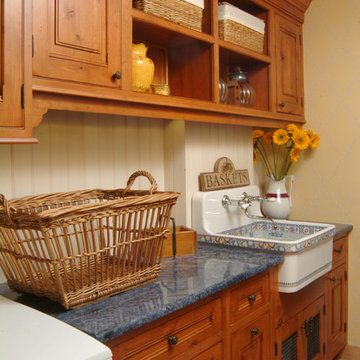
Dedicated laundry room - mid-sized craftsman single-wall terra-cotta tile and red floor dedicated laundry room idea in San Francisco with a farmhouse sink, raised-panel cabinets, medium tone wood cabinets, laminate countertops, beige walls, a side-by-side washer/dryer and gray countertops
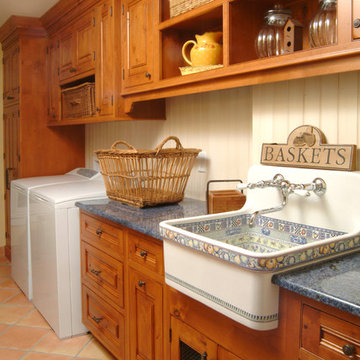
Example of a mid-sized arts and crafts single-wall terra-cotta tile and red floor dedicated laundry room design in San Francisco with a farmhouse sink, medium tone wood cabinets, laminate countertops, beige walls, a side-by-side washer/dryer, raised-panel cabinets and gray countertops

Beautiful farmhouse laundry room, open concept with windows, white cabinets, and appliances and brick flooring.
Inspiration for a huge cottage u-shaped brick floor and red floor utility room remodel in Dallas with a double-bowl sink, raised-panel cabinets, white cabinets, quartzite countertops, gray backsplash, porcelain backsplash, gray walls, a side-by-side washer/dryer and white countertops
Inspiration for a huge cottage u-shaped brick floor and red floor utility room remodel in Dallas with a double-bowl sink, raised-panel cabinets, white cabinets, quartzite countertops, gray backsplash, porcelain backsplash, gray walls, a side-by-side washer/dryer and white countertops
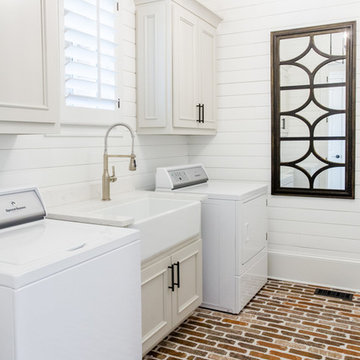
Large transitional galley brick floor and red floor utility room photo in Atlanta with a farmhouse sink, raised-panel cabinets, gray cabinets, quartz countertops, white walls, a side-by-side washer/dryer and white countertops

Large elegant u-shaped brick floor and red floor utility room photo in Houston with gray walls, an undermount sink, raised-panel cabinets, gray cabinets, white backsplash, subway tile backsplash, a side-by-side washer/dryer and white countertops
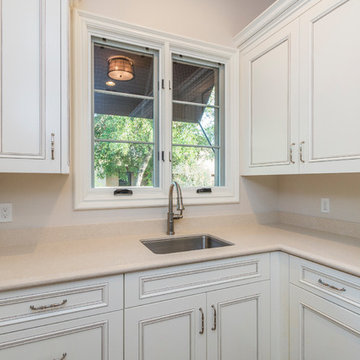
This 7,000 square foot Spec Home in the Arcadia Silverleaf neighborhood was designed by Red Egg Design Group in conjunction with Marbella Homes. All of the finishes, millwork, doors, light fixtures, and appliances were specified by Red Egg and created this Modern Spanish Revival-style home for the future family to enjoy
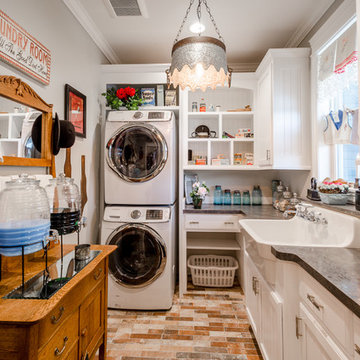
Inspiration for a cottage l-shaped red floor dedicated laundry room remodel in Other with a farmhouse sink, raised-panel cabinets, white cabinets, gray walls, a stacked washer/dryer and gray countertops

Dedicated laundry room - mid-sized farmhouse l-shaped brick floor and red floor dedicated laundry room idea in Oklahoma City with a drop-in sink, raised-panel cabinets, distressed cabinets, wood countertops, beige walls, a stacked washer/dryer and beige countertops

Sage green beadboard with a ledge molding designed with a place for hooks to hang clothing is decorative as well as functional. Cabinetry is also Sage Green and the design includes space for folding and a sewing desk. The floor tile is ceramic in a terra cotta style.

Every remodel comes with its new challenges and solutions. Our client built this home over 40 years ago and every inch of the home has some sentimental value. They had outgrown the original kitchen. It was too small, lacked counter space and storage, and desperately needed an updated look. The homeowners wanted to open up and enlarge the kitchen and let the light in to create a brighter and bigger space. Consider it done! We put in an expansive 14 ft. multifunctional island with a dining nook. We added on a large, walk-in pantry space that flows seamlessly from the kitchen. All appliances are new, built-in, and some cladded to match the custom glazed cabinetry. We even installed an automated attic door in the new Utility Room that operates with a remote. New windows were installed in the addition to let the natural light in and provide views to their gorgeous property.
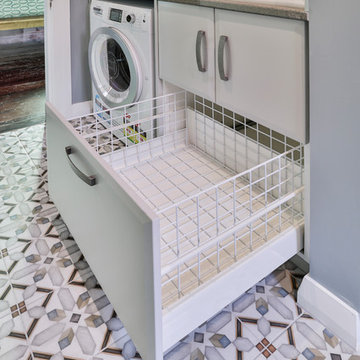
A compact Laundry with bespoke laundry cabinet with pull out laundry hamper for a small space.
Small elegant u-shaped painted wood floor and red floor laundry room photo in Christchurch with a double-bowl sink, raised-panel cabinets, gray cabinets, quartz countertops and gray countertops
Small elegant u-shaped painted wood floor and red floor laundry room photo in Christchurch with a double-bowl sink, raised-panel cabinets, gray cabinets, quartz countertops and gray countertops
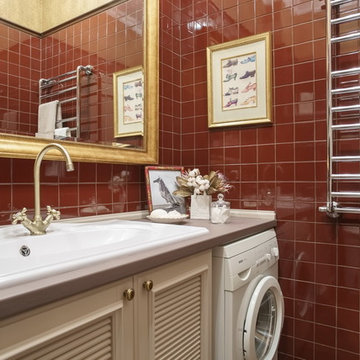
Example of a mid-sized ornate single-wall ceramic tile and red floor dedicated laundry room design in Other with a single-bowl sink, raised-panel cabinets, beige cabinets, granite countertops, red walls, a stacked washer/dryer and beige countertops
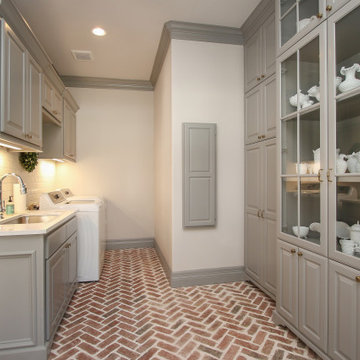
Utility room - large traditional u-shaped brick floor and red floor utility room idea in Houston with an undermount sink, raised-panel cabinets, gray cabinets, white backsplash, subway tile backsplash, gray walls, a side-by-side washer/dryer and white countertops

Beautiful farmhouse laundry room, open concept with windows, white cabinets, and appliances and brick flooring.
Utility room - huge farmhouse u-shaped brick floor and red floor utility room idea in Dallas with a double-bowl sink, raised-panel cabinets, white cabinets, quartzite countertops, gray backsplash, porcelain backsplash, gray walls, a side-by-side washer/dryer and white countertops
Utility room - huge farmhouse u-shaped brick floor and red floor utility room idea in Dallas with a double-bowl sink, raised-panel cabinets, white cabinets, quartzite countertops, gray backsplash, porcelain backsplash, gray walls, a side-by-side washer/dryer and white countertops
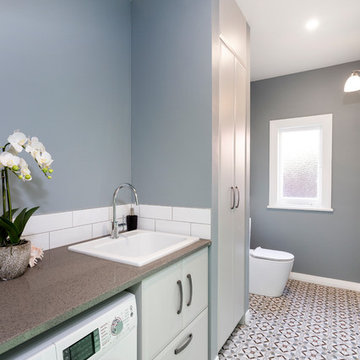
This Laundry Room and Guest Toilet is kept with the same color ways and finis hings to match the kitchen and new bathroom/en-suite. The Linen cupboard is shallow inside and backs onto the fridge. It also creates the depth required for the Washing machine depth. the tiles add a wow factor for this room.
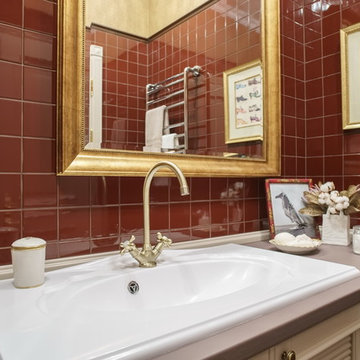
Mid-sized ornate single-wall ceramic tile and red floor dedicated laundry room photo in Other with a single-bowl sink, raised-panel cabinets, beige cabinets, granite countertops, red walls, a stacked washer/dryer and beige countertops
Red Floor Laundry Room with Raised-Panel Cabinets Ideas
1





