Red Floor Living Room with a Plaster Fireplace Ideas
Refine by:
Budget
Sort by:Popular Today
1 - 20 of 62 photos
Item 1 of 3
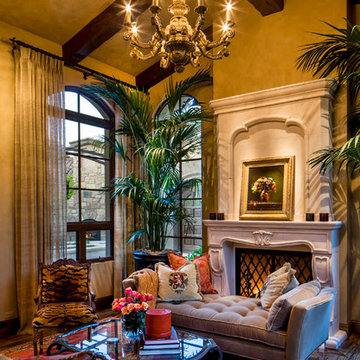
Mediterranean style living room with standard fireplace.
Architect: Urban Design Associates
Builder: Manship Builders
Interior Designer: Billi Springer
Photographer: Thompson Photographic

The original fireplace, and the charming and subtle form of its plaster surround, was freed from a wood-framed "box" that had enclosed it during previous remodeling. The period Monterey furniture has been collected by the owner specifically for this home.
Architect: Gene Kniaz, Spiral Architects
General Contractor: Linthicum Custom Builders
Photo: Maureen Ryan Photography
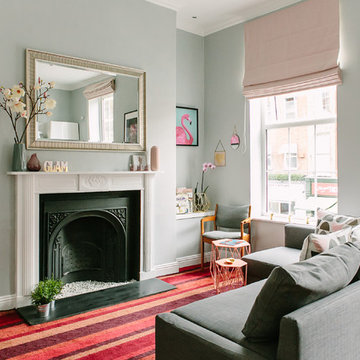
Example of a mid-sized trendy enclosed carpeted and red floor living room design in Dublin with gray walls, a standard fireplace and a plaster fireplace
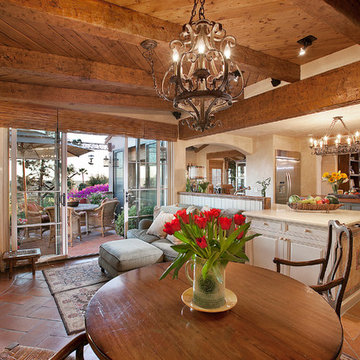
romantic retreat | warm inviting materials | stunning courtyard.
Inspiration for a large mediterranean open concept terra-cotta tile and red floor living room remodel in Santa Barbara with beige walls, a corner fireplace, a plaster fireplace and no tv
Inspiration for a large mediterranean open concept terra-cotta tile and red floor living room remodel in Santa Barbara with beige walls, a corner fireplace, a plaster fireplace and no tv
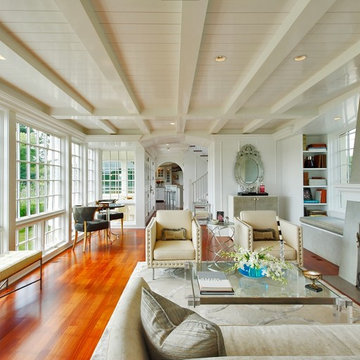
Large beach style formal and enclosed medium tone wood floor and red floor living room photo in New York with white walls, a standard fireplace, a plaster fireplace and no tv
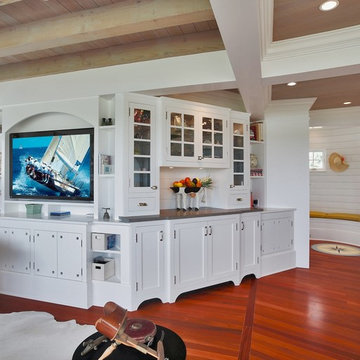
Example of a mid-sized beach style formal and enclosed medium tone wood floor and red floor living room design in New York with white walls, a standard fireplace, a plaster fireplace and no tv
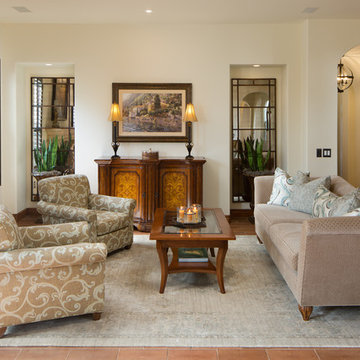
This furniture was reused and some recovered from a past house. The area rug is the antique washed look. We removed existing bookshelves in the 2 alcoves and replaced them with antiqued mirrors to open the space up.
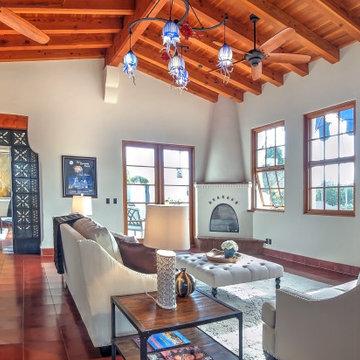
Open Floor Plan
Living room - mediterranean ceramic tile and red floor living room idea in Santa Barbara with beige walls, a corner fireplace and a plaster fireplace
Living room - mediterranean ceramic tile and red floor living room idea in Santa Barbara with beige walls, a corner fireplace and a plaster fireplace
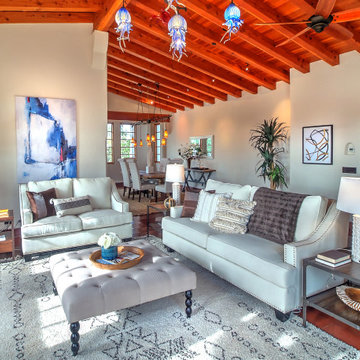
Open Floor Plan
Living room - mediterranean ceramic tile and red floor living room idea in Santa Barbara with beige walls, a corner fireplace and a plaster fireplace
Living room - mediterranean ceramic tile and red floor living room idea in Santa Barbara with beige walls, a corner fireplace and a plaster fireplace
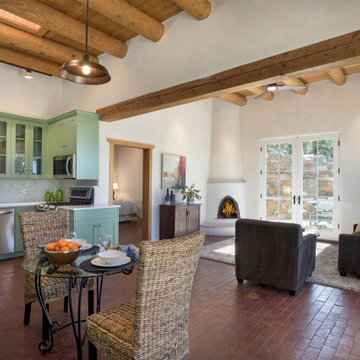
Guest house with brick flooring, kiva fireplace, french doors, exposed wooden vigas and wood ceiling, green painted cabinets in kitchen and open concept floor plan
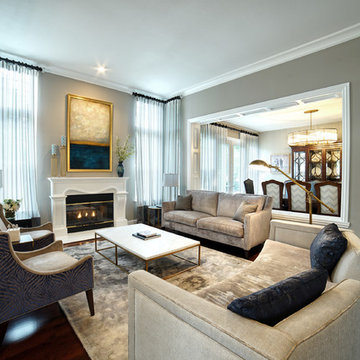
Custom formal Living Room updated from Traditional style to fabulous custom fabrics and furnishings made especially for the space. Long and luxurious custom draperies.
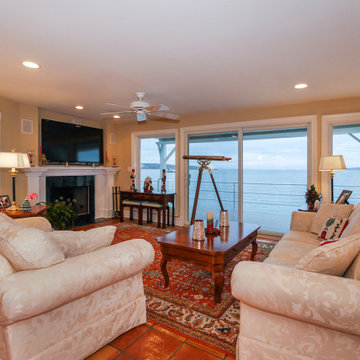
Gorgeous living room with new picture windows and patio doors we installed.
Windows and Patio Doors from Renewal by Andersen Long Island
Mid-sized open concept ceramic tile and red floor living room photo in New York with beige walls, a standard fireplace, a plaster fireplace and a wall-mounted tv
Mid-sized open concept ceramic tile and red floor living room photo in New York with beige walls, a standard fireplace, a plaster fireplace and a wall-mounted tv
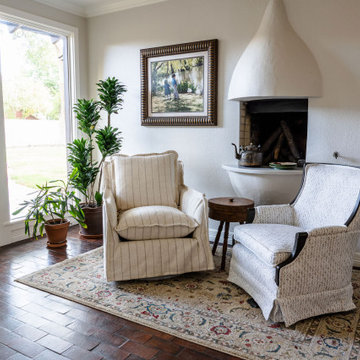
This seating area is off of an expansive kitchen.
Living room - open concept brick floor and red floor living room idea in Austin with beige walls, a standard fireplace and a plaster fireplace
Living room - open concept brick floor and red floor living room idea in Austin with beige walls, a standard fireplace and a plaster fireplace
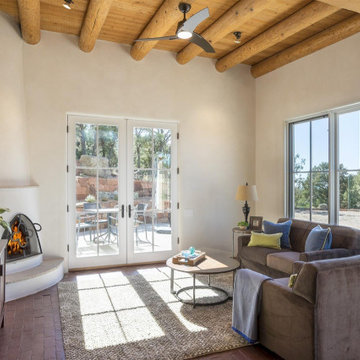
Guest house with brick flooring, kiva fireplace, french doors, exposed wooden vigas and wood ceiling
Trendy open concept light wood floor and red floor living room photo in Albuquerque with white walls, a corner fireplace and a plaster fireplace
Trendy open concept light wood floor and red floor living room photo in Albuquerque with white walls, a corner fireplace and a plaster fireplace
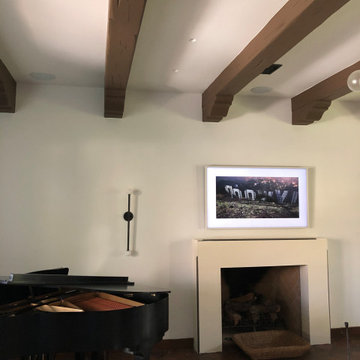
We installed a Samsung Frame TV which displays Art of your choosing when the TV is not on. This room also has a surround sound system with in-wall and in-ceiling speakers for a clean look.

View of living room towards front deck. Venetian plaster fireplace on left includes TV recess and artwork alcove.
Photographer: Clark Dugger
Example of a mid-sized trendy enclosed medium tone wood floor and red floor living room design in Los Angeles with a ribbon fireplace, multicolored walls and a plaster fireplace
Example of a mid-sized trendy enclosed medium tone wood floor and red floor living room design in Los Angeles with a ribbon fireplace, multicolored walls and a plaster fireplace
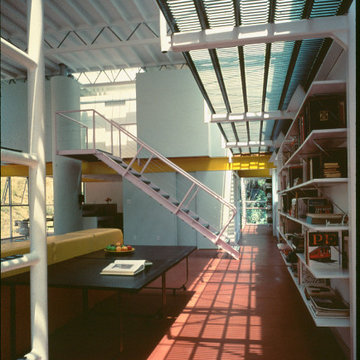
The project is for two single family dwellings for close friends who wish to live cooperatively rather than in more typical LA isolation. The site slopes up steeply to the west from the street such that the two houses are cut deeply into the hill for basements and garages. The main levels are reached through a shared central exterior stair. Entry is from the common landing overlooking the street. The stair can also be taken directly up into the garden. While to two houses have the same structure and materials, the uniqueness of each families structure and interest is expressed in fundamentally different plan arrangements and different interior finishes such that each house has its own character internally. This is possible because the basic loft like structure frames two story spaces within which are placed bedrooms as mezzanines. Both buildings are relatively closed to the street and open to the garden side where overhanging balconies and canvas shade the glass walls. The skylights that run continuously along the street balance the light through the interior especially in the two story living room and studio spaces.

The original ceiling, comprised of exposed wood deck and beams, was revealed after being concealed by a flat ceiling for many years. The beams and decking were bead blasted and refinished (the original finish being damaged by multiple layers of paint); the intact ceiling of another nearby Evans' home was used to confirm the stain color and technique.
Architect: Gene Kniaz, Spiral Architects
General Contractor: Linthicum Custom Builders
Photo: Maureen Ryan Photography
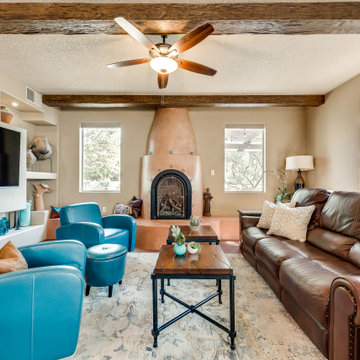
This is a living room space that has been remodeled with a kiva and banco to replace an outdated fireplace, a built in entertainment center, faux wood beams and herringbone brick floors. It was staged with leather, rustic wood and wrought iron furnishings and then softened with a wool area rug.
Red Floor Living Room with a Plaster Fireplace Ideas
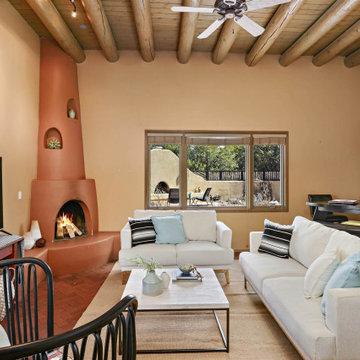
Inspiration for a mid-sized southwestern enclosed brick floor, exposed beam and red floor living room remodel in Other with a corner fireplace, a plaster fireplace, a tv stand and brown walls
1





