Red Living Space with a Metal Fireplace Ideas
Refine by:
Budget
Sort by:Popular Today
1 - 20 of 100 photos
Item 1 of 3

This is the model unit for modern live-work lofts. The loft features 23 foot high ceilings, a spiral staircase, and an open bedroom mezzanine.
Example of a mid-sized urban formal and enclosed concrete floor and gray floor living room design in Portland with gray walls, a standard fireplace, no tv and a metal fireplace
Example of a mid-sized urban formal and enclosed concrete floor and gray floor living room design in Portland with gray walls, a standard fireplace, no tv and a metal fireplace
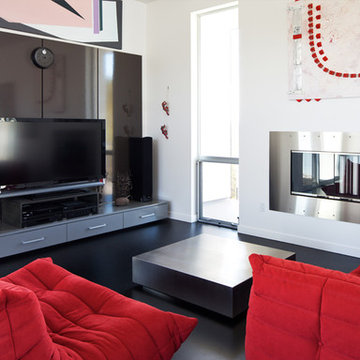
Ty Milford, Peter Jahnke
Trendy family room photo in Portland with white walls, a standard fireplace, a metal fireplace and a tv stand
Trendy family room photo in Portland with white walls, a standard fireplace, a metal fireplace and a tv stand
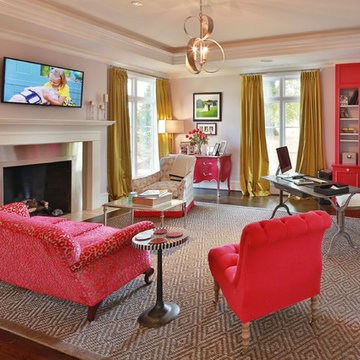
Custom home built by Rufty Homes, named top custom builder by the Triangle Business Journal for the past six years. Photo credit: Jim Sink.
Living room - transitional open concept medium tone wood floor living room idea in Raleigh with beige walls, a standard fireplace, a metal fireplace and a wall-mounted tv
Living room - transitional open concept medium tone wood floor living room idea in Raleigh with beige walls, a standard fireplace, a metal fireplace and a wall-mounted tv
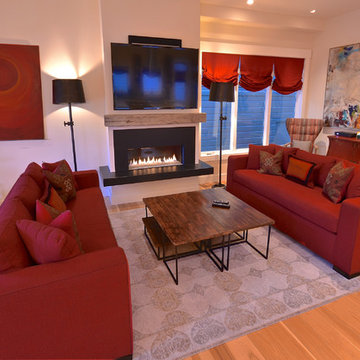
Ski vacation retreat, five bedrooms, this traditional Victorian was gutted and remodeled as an open space plan. We used eco birch flooring, and
Example of a large trendy open concept light wood floor living room design in Phoenix with beige walls, a standard fireplace, a metal fireplace and a wall-mounted tv
Example of a large trendy open concept light wood floor living room design in Phoenix with beige walls, a standard fireplace, a metal fireplace and a wall-mounted tv
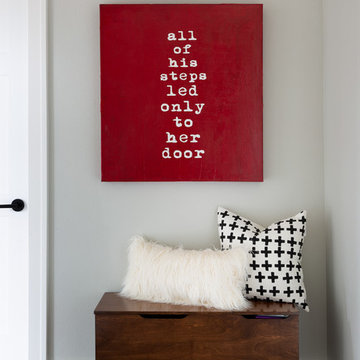
We infused jewel tones and fun art into this Austin home.
Project designed by Sara Barney’s Austin interior design studio BANDD DESIGN. They serve the entire Austin area and its surrounding towns, with an emphasis on Round Rock, Lake Travis, West Lake Hills, and Tarrytown.
For more about BANDD DESIGN, click here: https://bandddesign.com/
To learn more about this project, click here: https://bandddesign.com/austin-artistic-home/
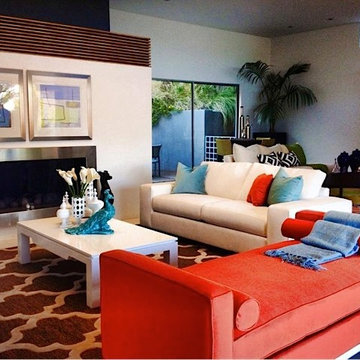
Example of a 1950s formal and open concept living room design in Los Angeles with white walls, no tv, a standard fireplace and a metal fireplace
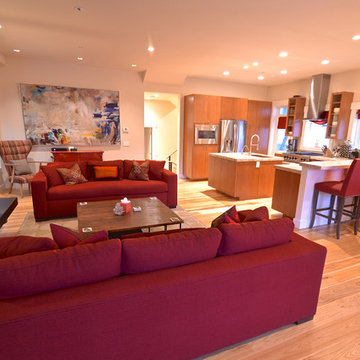
Ski vacation retreat, five bedrooms, this traditional Victorian was gutted and remodeled as an open space plan. We used eco birch flooring, and
Living room - large contemporary open concept light wood floor living room idea in Phoenix with beige walls, a standard fireplace, a metal fireplace and a wall-mounted tv
Living room - large contemporary open concept light wood floor living room idea in Phoenix with beige walls, a standard fireplace, a metal fireplace and a wall-mounted tv
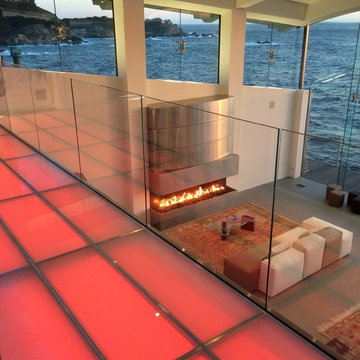
Photo by: Russell Abraham
Living room - large modern open concept concrete floor living room idea in San Francisco with white walls, a standard fireplace and a metal fireplace
Living room - large modern open concept concrete floor living room idea in San Francisco with white walls, a standard fireplace and a metal fireplace
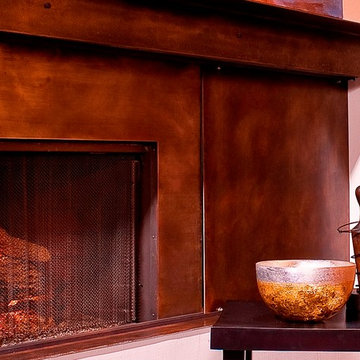
The artist that lives in this home wanted a space that she could display her work and all the elements in this living room came together flawlessly so she could. The custom oversized fireplace mantel became a place to showcase paintings and the thoughtfully placed lighting created drama for the sculptural works of art. For more information about this project please visit: www.gryphonbuilders.com. Or contact Allen Griffin, President of Gryphon Builders, at 281-236-8043 cell or email him at allen@gryphonbuilders.com
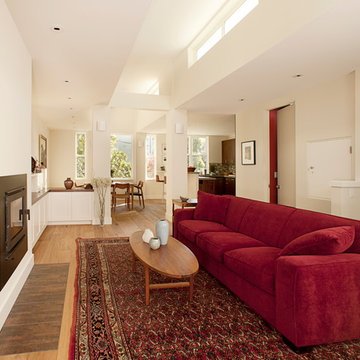
Inspiration for a mid-sized timeless formal and open concept light wood floor and brown floor living room remodel in San Francisco with white walls, a standard fireplace, a metal fireplace and no tv
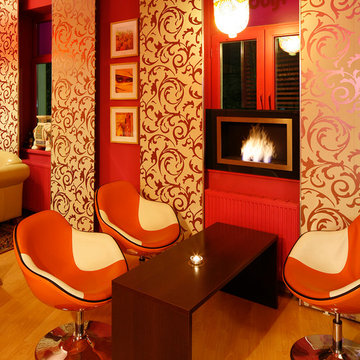
Example of a mid-sized zen light wood floor living room design in New York with red walls, a ribbon fireplace, a metal fireplace and no tv
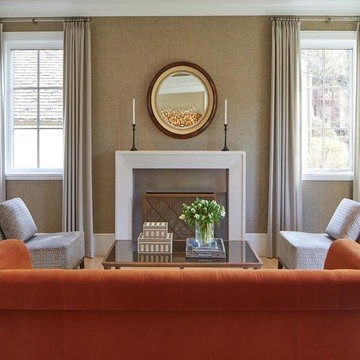
Example of a mid-sized trendy formal and enclosed brown floor living room design in DC Metro with beige walls, a standard fireplace, a metal fireplace and no tv
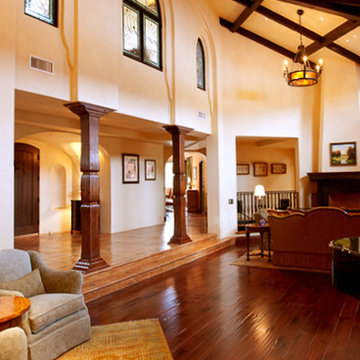
Art Glass windows designed by Tower Design, Hand Hewn Pillars designed by Tower Design, Plank Floor by Carlisle, Chandeliers designed by Tower Design, Venetian Plaster walls.
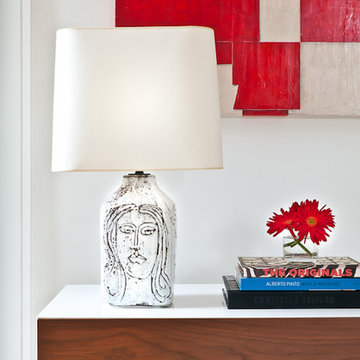
This rustic modern home was purchased by an art collector that needed plenty of white wall space to hang his collection. The furnishings were kept neutral to allow the art to pop and warm wood tones were selected to keep the house from becoming cold and sterile. Published in Modern In Denver | The Art of Living.
Daniel O'Connor Photography
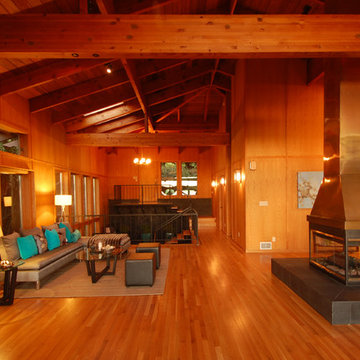
Large arts and crafts formal and open concept medium tone wood floor living room photo in San Francisco with brown walls, a two-sided fireplace, a metal fireplace and no tv
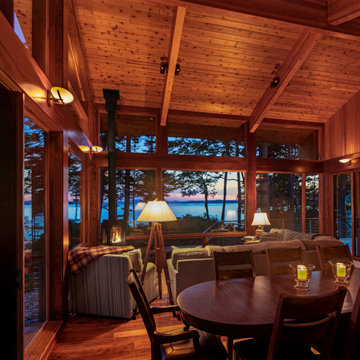
Headland is a NextHouse, situated to take advantage of the site’s panoramic ocean views while still providing privacy from the neighboring property. The home’s solar orientation provides passive solar heat gains in the winter while the home’s deep overhangs provide shade for the large glass windows in the summer. The mono-pitch roof was strategically designed to slope up towards the ocean to maximize daylight and the views.
The exposed post and beam construction allows for clear, open spaces throughout the home, but also embraces a connection with the land to invite the outside in. The aluminum clad windows, fiber cement siding and cedar trim facilitate lower maintenance without compromising the home’s quality or aesthetic.
The homeowners wanted to create a space that welcomed guests for frequent family gatherings. Acorn Deck House Company obliged by designing the home with a focus on indoor and outdoor entertaining spaces with a large, open great room and kitchen, expansive decks and a flexible layout to accommodate visitors. There is also a private master suite and roof deck, which showcases the views while maintaining privacy.
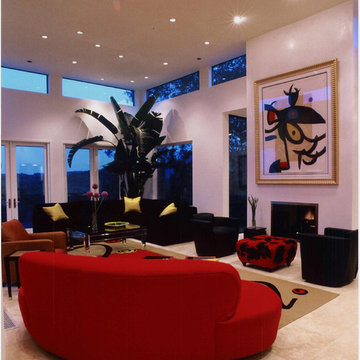
Contemporary living room. The Miro lithograph over the fireplace dictated the exuburant color palette of the room. Rug & calfhide ottoman designed by Sherry Garrett. Photo: Sherry Garrett Design
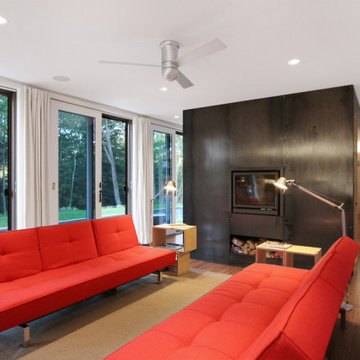
The living space opens to the outdoors with a wall of sliding glass doors. A central volume clad in black steel houses a fireplace, storage, mechanicals, and the bathroom.
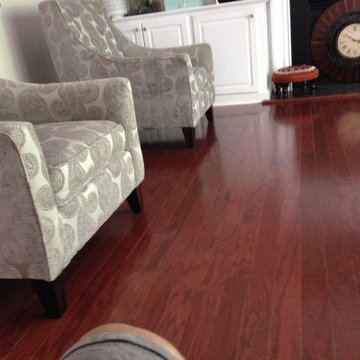
Turlington Plank Cherry color
Living room - mid-sized transitional formal and open concept medium tone wood floor living room idea in Raleigh with a standard fireplace, a metal fireplace and beige walls
Living room - mid-sized transitional formal and open concept medium tone wood floor living room idea in Raleigh with a standard fireplace, a metal fireplace and beige walls
Red Living Space with a Metal Fireplace Ideas
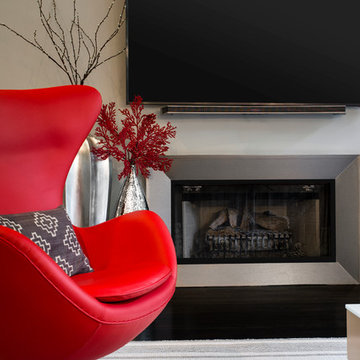
Heather Fritz
Large trendy open concept dark wood floor living room photo in Atlanta with gray walls, a standard fireplace, a metal fireplace and a wall-mounted tv
Large trendy open concept dark wood floor living room photo in Atlanta with gray walls, a standard fireplace, a metal fireplace and a wall-mounted tv
1









