Red Living Space with a Wood Fireplace Surround Ideas
Refine by:
Budget
Sort by:Popular Today
1 - 20 of 241 photos
Item 1 of 3
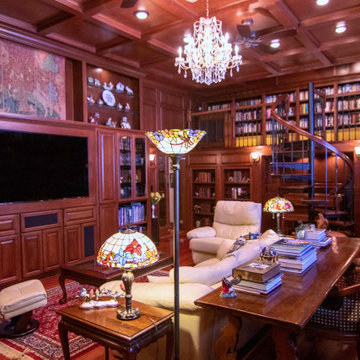
Large ornate formal and enclosed medium tone wood floor and brown floor living room photo in Minneapolis with brown walls, a standard fireplace, a wood fireplace surround and a media wall
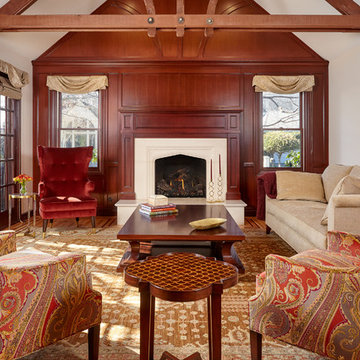
LCID Interior Design; Bill Fry Construction
Elegant formal and enclosed medium tone wood floor living room photo in San Francisco with brown walls, a standard fireplace and a wood fireplace surround
Elegant formal and enclosed medium tone wood floor living room photo in San Francisco with brown walls, a standard fireplace and a wood fireplace surround
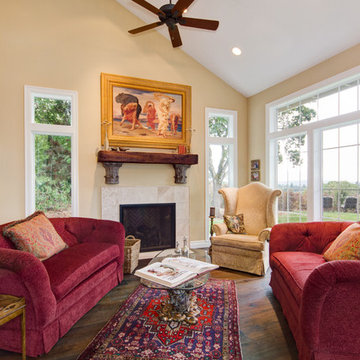
Doug Gorsline ashcreekphoto.com
Living room - large transitional formal and open concept dark wood floor living room idea in Portland with beige walls, a standard fireplace, a wood fireplace surround and no tv
Living room - large transitional formal and open concept dark wood floor living room idea in Portland with beige walls, a standard fireplace, a wood fireplace surround and no tv

Earthy tones and rich colors evolve together at this Laurel Hollow Manor that graces the North Shore. An ultra comfortable leather Chesterfield sofa and a mix of 19th century antiques gives this grand room a feel of relaxed but rich ambiance.
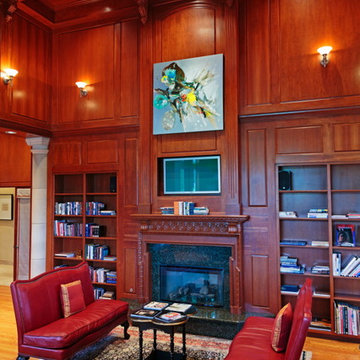
Traditional library featuring bold artwork by Tadashi Hayakawa.
Photo by Allen Thornton.
Family room library - huge traditional open concept medium tone wood floor family room library idea in Denver with a standard fireplace, a wood fireplace surround and a media wall
Family room library - huge traditional open concept medium tone wood floor family room library idea in Denver with a standard fireplace, a wood fireplace surround and a media wall
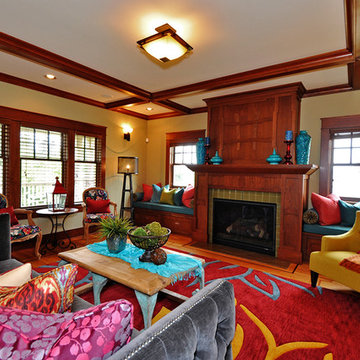
This residence was a vintage craftsman reproduction. The client requested color, eclectic and functional style and a purpose for every space in the house. This home is occupied by a young and vibrant family and our goal was to let there personality shine through. The client likes to decorate so we worked around some of her finds through the process.
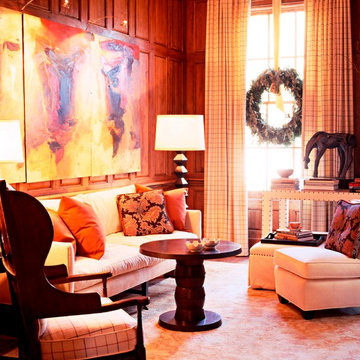
Example of a large transitional enclosed medium tone wood floor living room library design in Atlanta with brown walls, a standard fireplace and a wood fireplace surround
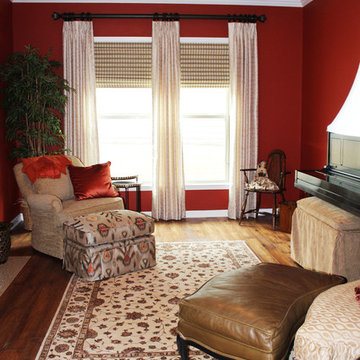
Decorated in warm tones, this Hearth Room features Pleated Draperies, Bamboo Shades, Custom Upholstered Seating, Custom Upholstered Ottoman & Piano Bench.
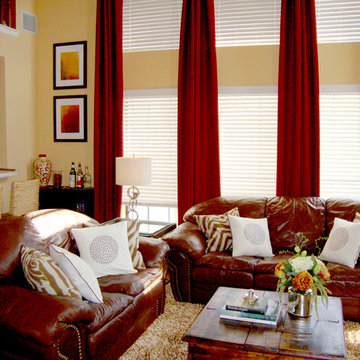
Dramatic transitional living room combines modern leather sofas with a rustic refinished trunk coffee table with modern accessories, custom 12-ft. drapery panels, art and accessories.
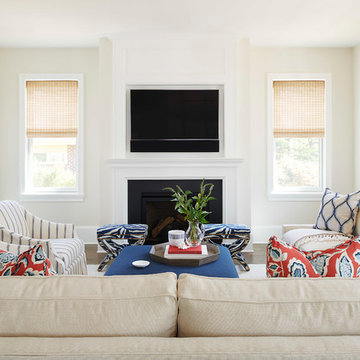
Inspiration for a large transitional dark wood floor and brown floor family room remodel in Philadelphia with white walls, a standard fireplace, a wood fireplace surround and a media wall
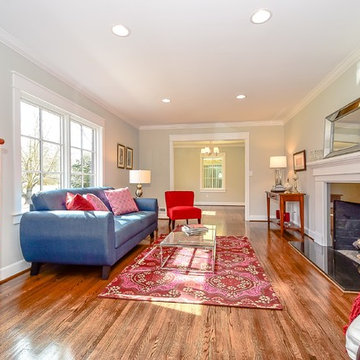
new windows and new fireplace surround and mantel
Example of a transitional medium tone wood floor living room design in Charlotte with gray walls, a standard fireplace and a wood fireplace surround
Example of a transitional medium tone wood floor living room design in Charlotte with gray walls, a standard fireplace and a wood fireplace surround
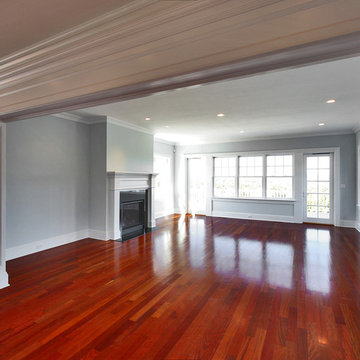
Living room - living room idea in Bridgeport with a standard fireplace and a wood fireplace surround
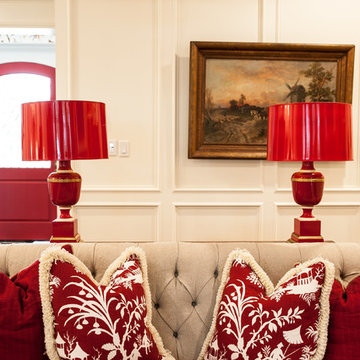
Walls are Benjamin Moore Linen White
Chandelier is Ralph Lauren
Fretwork chairs are antiques
Coffee table is solid brass frame with glass top antique
Sofa is Lee Industries
Window Treatment - Brunschwig 79574-010
Round white table is Hickory Chair
Leather ottomans are Vanguard
swivel chairs are CR Laine in Selma Oatmeal
Garden stool from Mecox Houston
Red Lamps from Robert Abbey
Brass lamp on round table is Robert Abbey
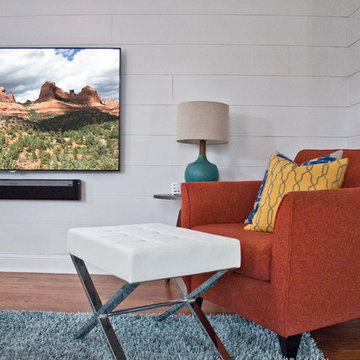
Bright, comfortable, and contemporary family room with farmhouse-style details like painted white brick and horizontal wood paneling. Pops of color give the space personality.
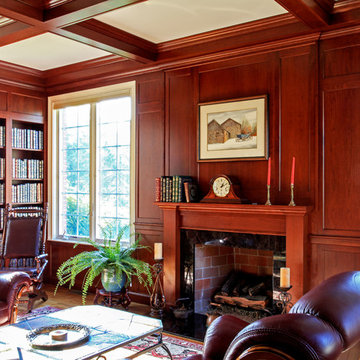
Family room library - large traditional enclosed light wood floor family room library idea in Boston with a standard fireplace and a wood fireplace surround
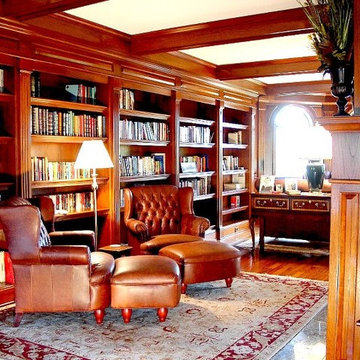
Example of a large classic enclosed medium tone wood floor living room library design in Boston with a standard fireplace and a wood fireplace surround
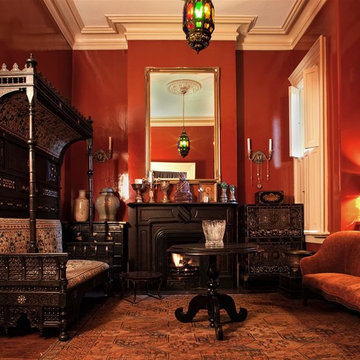
Small ornate enclosed medium tone wood floor and brown floor family room photo in Atlanta with red walls, a standard fireplace, a wood fireplace surround and no tv

F2FOTO
Inspiration for a large rustic formal and loft-style concrete floor and gray floor living room remodel in New York with red walls, a hanging fireplace, no tv and a wood fireplace surround
Inspiration for a large rustic formal and loft-style concrete floor and gray floor living room remodel in New York with red walls, a hanging fireplace, no tv and a wood fireplace surround

In early 2002 Vetter Denk Architects undertook the challenge to create a highly designed affordable home. Working within the constraints of a narrow lake site, the Aperture House utilizes a regimented four-foot grid and factory prefabricated panels. Construction was completed on the home in the Fall of 2002.
The Aperture House derives its name from the expansive walls of glass at each end framing specific outdoor views – much like the aperture of a camera. It was featured in the March 2003 issue of Milwaukee Magazine and received a 2003 Honor Award from the Wisconsin Chapter of the AIA. Vetter Denk Architects is pleased to present the Aperture House – an award-winning home of refined elegance at an affordable price.
Overview
Moose Lake
Size
2 bedrooms, 3 bathrooms, recreation room
Completion Date
2004
Services
Architecture, Interior Design, Landscape Architecture
Red Living Space with a Wood Fireplace Surround Ideas
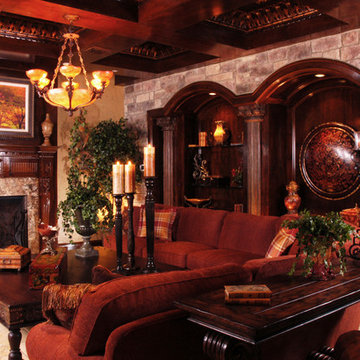
This elegant and ornate custom living area is curated with sleek furniture, modern decor and expert architecture. Wayne Bopp and his team of expert designers at Frontier Custom Builders pulls out all the stops in this one of kind luxury space that wont be easily replicated.
1









