Red Tile Bath Ideas
Refine by:
Budget
Sort by:Popular Today
1 - 20 of 165 photos
Item 1 of 3
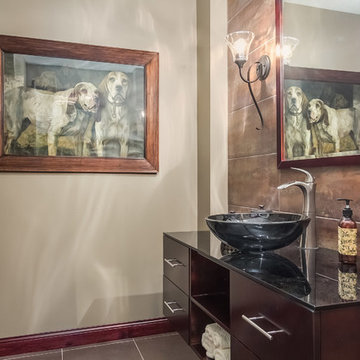
Basement Bathroom Vanity with tiled accent wall. © Finished Basement Company
Example of a mid-sized transitional 3/4 red tile and terra-cotta tile porcelain tile and gray floor bathroom design in Minneapolis with flat-panel cabinets, dark wood cabinets, beige walls, a vessel sink, granite countertops and black countertops
Example of a mid-sized transitional 3/4 red tile and terra-cotta tile porcelain tile and gray floor bathroom design in Minneapolis with flat-panel cabinets, dark wood cabinets, beige walls, a vessel sink, granite countertops and black countertops
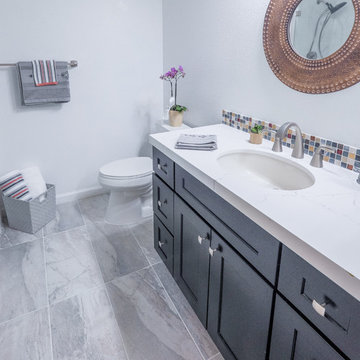
Example of a mid-sized transitional 3/4 beige tile, blue tile, multicolored tile, red tile and glass sheet ceramic tile and gray floor corner shower design in San Francisco with recessed-panel cabinets, dark wood cabinets, an undermount tub, a two-piece toilet, white walls, an undermount sink, quartzite countertops and a hinged shower door
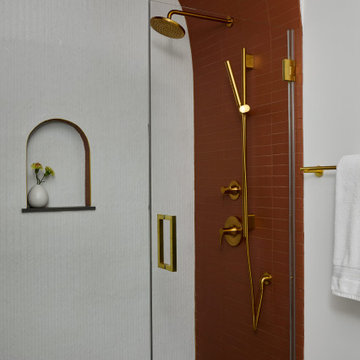
Mid-sized trendy red tile and terra-cotta tile gray floor bathroom photo in Chicago with white walls and a hinged shower door

galina coeda
Large trendy master red tile and ceramic tile cement tile floor, gray floor, single-sink and vaulted ceiling alcove shower photo in San Francisco with flat-panel cabinets, red cabinets, a one-piece toilet, white walls, an undermount sink, solid surface countertops, a hinged shower door, red countertops and a floating vanity
Large trendy master red tile and ceramic tile cement tile floor, gray floor, single-sink and vaulted ceiling alcove shower photo in San Francisco with flat-panel cabinets, red cabinets, a one-piece toilet, white walls, an undermount sink, solid surface countertops, a hinged shower door, red countertops and a floating vanity
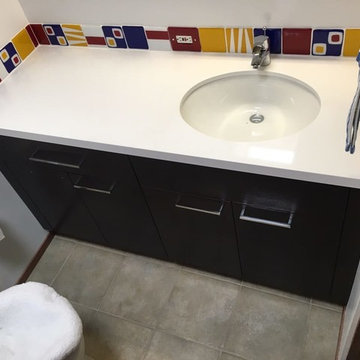
Example of a small eclectic blue tile, multicolored tile, red tile, white tile, yellow tile and ceramic tile cement tile floor and gray floor powder room design in San Francisco with flat-panel cabinets, black cabinets, a two-piece toilet, white walls, an undermount sink and solid surface countertops
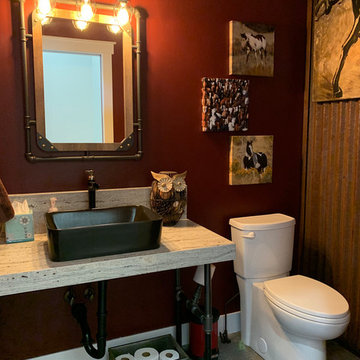
3 CM Sandalwood Gold Powder Vanity. Altered State Series by Crossville for Powder Room Floor.
Powder room - small rustic red tile and metal tile porcelain tile and gray floor powder room idea in Albuquerque with a one-piece toilet, red walls, a vessel sink, granite countertops and beige countertops
Powder room - small rustic red tile and metal tile porcelain tile and gray floor powder room idea in Albuquerque with a one-piece toilet, red walls, a vessel sink, granite countertops and beige countertops
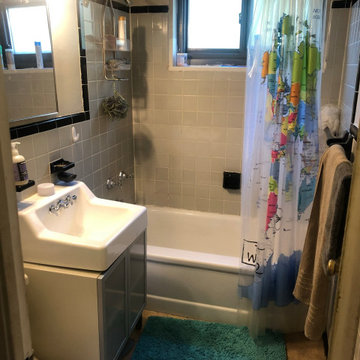
Before
Example of a small minimalist master red tile and porcelain tile laminate floor, gray floor and single-sink bathroom design in New York with glass-front cabinets, white cabinets, a two-piece toilet, white walls, a wall-mount sink and a freestanding vanity
Example of a small minimalist master red tile and porcelain tile laminate floor, gray floor and single-sink bathroom design in New York with glass-front cabinets, white cabinets, a two-piece toilet, white walls, a wall-mount sink and a freestanding vanity
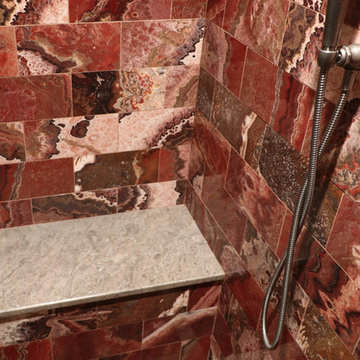
Giancarlo Castelli
Mid-sized eclectic 3/4 red tile and marble tile marble floor and gray floor alcove shower photo in Cleveland with recessed-panel cabinets, gray cabinets, a two-piece toilet, gray walls, a drop-in sink, granite countertops, a hinged shower door and black countertops
Mid-sized eclectic 3/4 red tile and marble tile marble floor and gray floor alcove shower photo in Cleveland with recessed-panel cabinets, gray cabinets, a two-piece toilet, gray walls, a drop-in sink, granite countertops, a hinged shower door and black countertops
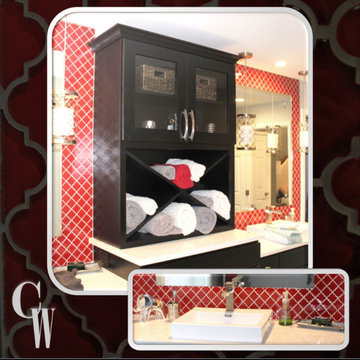
Example of a large master red tile and glass tile porcelain tile, gray floor and double-sink bathroom design in Other with raised-panel cabinets, black cabinets, a one-piece toilet, gray walls, a vessel sink, quartz countertops, white countertops and a built-in vanity
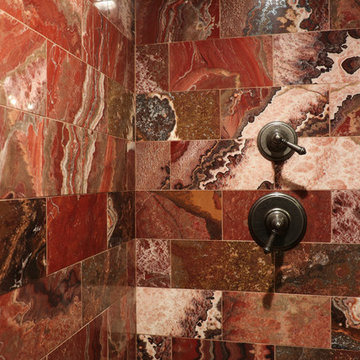
Giancarlo Castelli
Inspiration for a mid-sized eclectic 3/4 red tile and marble tile marble floor and gray floor alcove shower remodel in Cleveland with recessed-panel cabinets, gray cabinets, a two-piece toilet, gray walls, a drop-in sink, granite countertops, a hinged shower door and black countertops
Inspiration for a mid-sized eclectic 3/4 red tile and marble tile marble floor and gray floor alcove shower remodel in Cleveland with recessed-panel cabinets, gray cabinets, a two-piece toilet, gray walls, a drop-in sink, granite countertops, a hinged shower door and black countertops
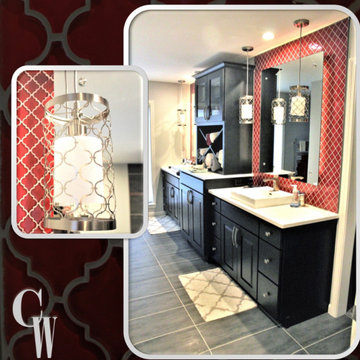
Inspiration for a large master red tile and glass tile porcelain tile, gray floor and double-sink bathroom remodel in Other with raised-panel cabinets, black cabinets, a one-piece toilet, gray walls, a vessel sink, quartz countertops, white countertops and a built-in vanity
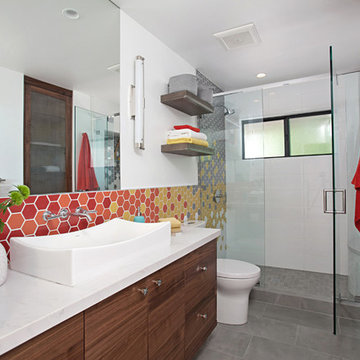
Uniquely Bold in Ocean Beach, CA | Photo Credit: Jackson Design and Remodeling
Example of a trendy 3/4 gray tile, orange tile, red tile, white tile and yellow tile gray floor alcove shower design in San Diego with flat-panel cabinets, medium tone wood cabinets, white walls, a vessel sink and a hinged shower door
Example of a trendy 3/4 gray tile, orange tile, red tile, white tile and yellow tile gray floor alcove shower design in San Diego with flat-panel cabinets, medium tone wood cabinets, white walls, a vessel sink and a hinged shower door
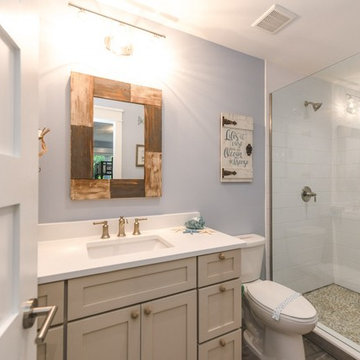
This coastal bath is complete with barn wood mirror and rope knot cabinet knobs.
Example of a beach style red tile and porcelain tile porcelain tile and gray floor bathroom design in Tampa with shaker cabinets, white cabinets, a one-piece toilet, blue walls, an undermount sink, quartzite countertops and white countertops
Example of a beach style red tile and porcelain tile porcelain tile and gray floor bathroom design in Tampa with shaker cabinets, white cabinets, a one-piece toilet, blue walls, an undermount sink, quartzite countertops and white countertops
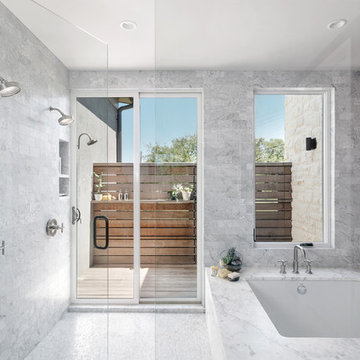
Inspiration for a large contemporary master red tile and ceramic tile mosaic tile floor and gray floor wet room remodel in Austin with an undermount tub, red walls, marble countertops and a hinged shower door
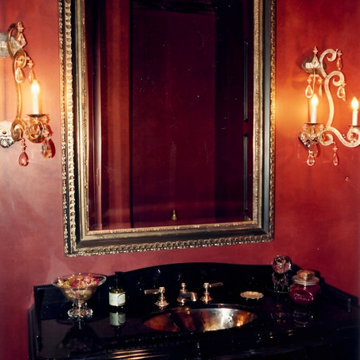
French-styled powder room with distressed Alderwood vanity. New chest of drawers distressed to look antique with antiqued pewter drawer pulls in the French style. Black granite top milled with double ogee edge and single ogee edge on the curved backsplash. The detailed opening for the sink also has a single ogee edge. Not shown is a black toilet with a stained mahogany top.
The steel sconces were made by a blacksmith and then distressed and finished to appear to be pewter.
Walls are a waxed faux finish in a Venetian plaster style.
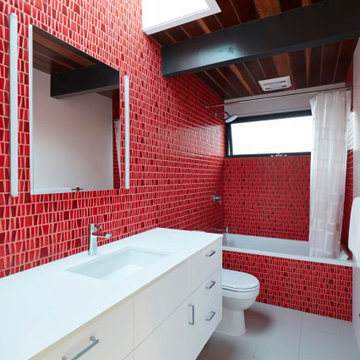
Bathroom - large mid-century modern 3/4 red tile gray floor, single-sink and wood ceiling bathroom idea in San Francisco with flat-panel cabinets, white cabinets, an undermount sink, white countertops and a floating vanity
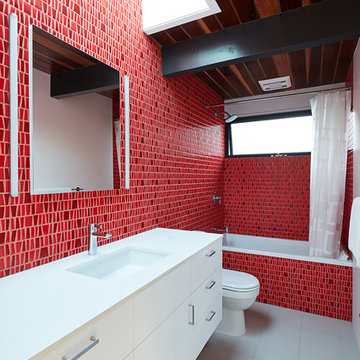
Klopf Architecture completely remodeled this once dark Eichler house in Palo Alto creating a more open, bright and functional family home. The reconfigured great room with new full height windows and sliding glass doors blends the indoors with the newly landscaped patio and seating areas outside. The former galley kitchen was relocated and was opened up to have clear sight lines through the great room and out to the patios and yard, including a large island and a beautiful walnut bar countertop with seating. An integrated small front addition was added allowing for a more spacious master bath and hall bath layouts. With the removal of the old brick fireplace, larger sliding glass doors and multiple skylights now flood the home with natural light.
The goals were to work within the Eichler style while creating a more open, indoor-outdoor flow and functional spaces, as well as a more efficient building envelope including a well insulated roof, providing solutions that many Eichler homeowners appreciate. The original entryway lacked unique details; the clients desired a more gracious front approach. The historic Eichler color palette was used to create a modern updated front facade.
Durable grey porcelain floor tiles unify the entire home, creating a continuous flow. They, along with white walls, provide a backdrop for the unique elements and materials to stand on their own, such as the brightly colored mosaic tiles, the walnut bar and furniture, and stained ceiling boards. A secondary living space was extended out to the patio with the addition of a bench and additional seating.
This Single family Eichler 4 bedroom 2 bath remodel is located in the heart of the Silicon Valley.
Klopf Architecture Project Team: John Klopf, Klara Kevane, and Ethan Taylor
Contractor: Coast to Coast Construction
Landscape Contractor: Discelli
Structural Engineer: Brian Dotson Consulting Engineer
Photography ©2018 Mariko Reed
Location: Palo Alto, CA
Year completed: 2017
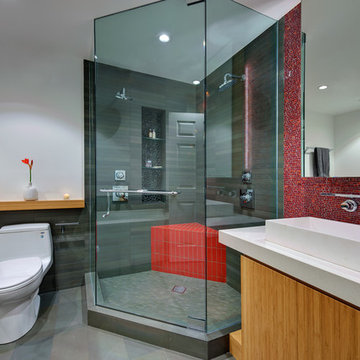
Photo: Bay Area VR - Eli Poblitz
Corner shower - small modern 3/4 mosaic tile and red tile porcelain tile and gray floor corner shower idea in San Francisco with a vessel sink, open cabinets, a two-piece toilet, white walls, a hinged shower door, light wood cabinets and quartz countertops
Corner shower - small modern 3/4 mosaic tile and red tile porcelain tile and gray floor corner shower idea in San Francisco with a vessel sink, open cabinets, a two-piece toilet, white walls, a hinged shower door, light wood cabinets and quartz countertops
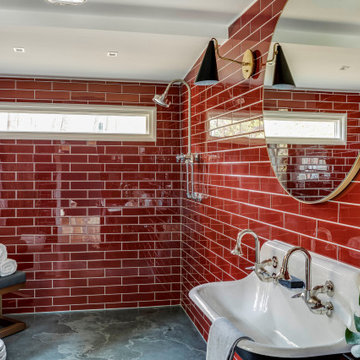
The renovation of a mid century cottage on the lake, now serves as a guest house. The renovation preserved the original architectural elements such as the ceiling and original stone fireplace to preserve the character, personality and history and provide the inspiration and canvas to which everything else would be added. To prevent the space from feeling dark & too rustic, the lines were kept clean, the furnishings modern and the use of saturated color was strategically placed throughout.
Red Tile Bath Ideas
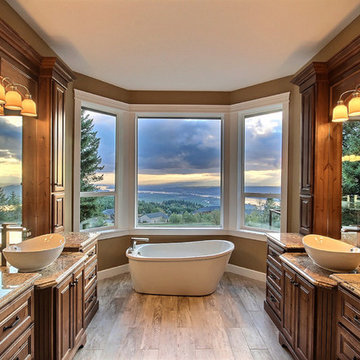
Paint by Sherwin Williams
Body Color - Mindful Grey - SW 7016
Trim Color - Dover White - SW 6385
Exposed Beams & Cabinetry Stain - Northwood Cabinets - Custom Umber Stain
Gas Fireplace by Heat & Glo
Fireplace Surround by Eldorado Stone
Stone Product Cliffstone in Manzanita
Flooring and Tile by Macadam Floor & Design
Floor Tile by Arizona Tile
Tile Product Club Porcelain Tile
Faucets and Shower-heads by Delta Faucet
Kitchen & Bathroom Sinks by Decolav
Slab Countertops by Wall to Wall Stone
Countertop Product : Typhoon Bordeaux Granite
Freestanding Bathtub by Maax Tubs Inc.
Tub Product Ariosa Freestanding Tub
Windows by Milgard Windows & Doors
Window Product Style Line® Series
Window Supplier Troyco - Window & Door
Lighting by Destination Lighting
Custom Cabinetry & Storage by Northwood Cabinets
Customized & Built by Cascade West Development
Photography by ExposioHDR Portland
Original Plans by Alan Mascord Design Associates
1







