Red Tile Bath with a Freestanding Vanity Ideas
Sort by:Popular Today
1 - 20 of 62 photos
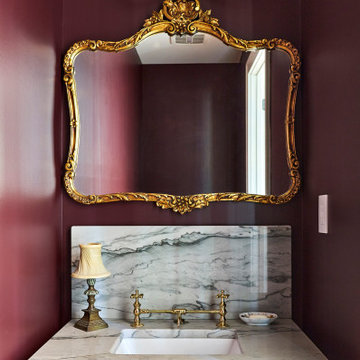
photography: Viktor Ramos
Small cottage red tile powder room photo in Cincinnati with white cabinets, an undermount sink, quartzite countertops and a freestanding vanity
Small cottage red tile powder room photo in Cincinnati with white cabinets, an undermount sink, quartzite countertops and a freestanding vanity
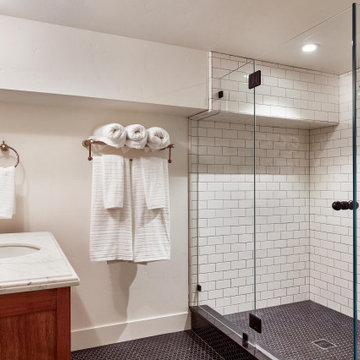
Although it is located in the basement, this guest bath still offers a luxurious shower experience. Classic subway wall tile and hexagonal floor tile get a modern upgrade with the use of a clear glass shower enclosure and black hardware. By including a shelf in the niche, both short and tall toiletries/razors have a place to land.
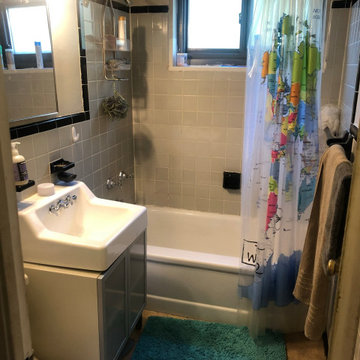
Before
Example of a small minimalist master red tile and porcelain tile laminate floor, gray floor and single-sink bathroom design in New York with glass-front cabinets, white cabinets, a two-piece toilet, white walls, a wall-mount sink and a freestanding vanity
Example of a small minimalist master red tile and porcelain tile laminate floor, gray floor and single-sink bathroom design in New York with glass-front cabinets, white cabinets, a two-piece toilet, white walls, a wall-mount sink and a freestanding vanity

Inspiration for a mid-sized eclectic 3/4 terra-cotta tile, multicolored tile and red tile terra-cotta tile, single-sink, wallpaper and brown floor corner shower remodel in Los Angeles with recessed-panel cabinets, multicolored walls, a drop-in sink, granite countertops, a hinged shower door, beige countertops, a freestanding vanity and medium tone wood cabinets
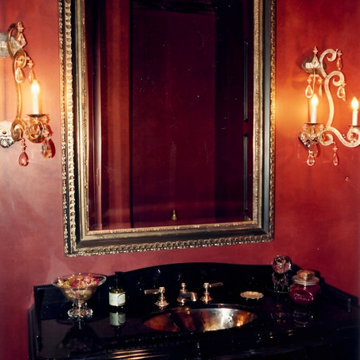
French-styled powder room with distressed Alderwood vanity. New chest of drawers distressed to look antique with antiqued pewter drawer pulls in the French style. Black granite top milled with double ogee edge and single ogee edge on the curved backsplash. The detailed opening for the sink also has a single ogee edge. Not shown is a black toilet with a stained mahogany top.
The steel sconces were made by a blacksmith and then distressed and finished to appear to be pewter.
Walls are a waxed faux finish in a Venetian plaster style.
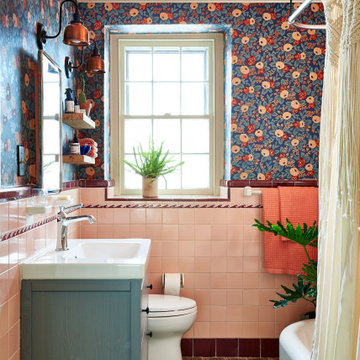
Example of a small eclectic kids' ceramic tile, pink tile and red tile wood-look tile floor, brown floor and single-sink bathroom design in Philadelphia with gray cabinets, a console sink, solid surface countertops, white countertops, a freestanding vanity and orange walls
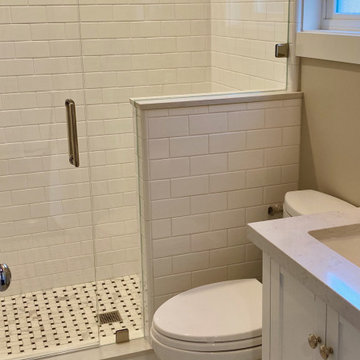
Inspiration for a small transitional 3/4 red tile and ceramic tile porcelain tile, black floor and single-sink double shower remodel in San Francisco with shaker cabinets, white cabinets, a two-piece toilet, black walls, an undermount sink, quartzite countertops, a hinged shower door, beige countertops and a freestanding vanity
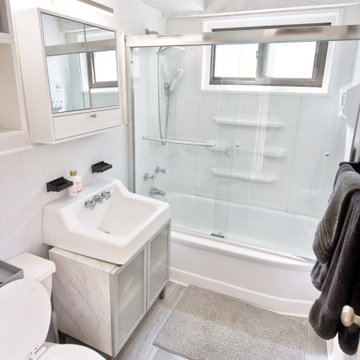
After
Bathroom - small modern master red tile and porcelain tile laminate floor, gray floor and single-sink bathroom idea in Other with glass-front cabinets, white cabinets, a two-piece toilet, white walls, a wall-mount sink and a freestanding vanity
Bathroom - small modern master red tile and porcelain tile laminate floor, gray floor and single-sink bathroom idea in Other with glass-front cabinets, white cabinets, a two-piece toilet, white walls, a wall-mount sink and a freestanding vanity
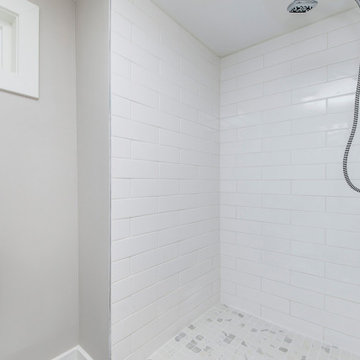
This modern bathroom was added to the second floor of this rental.
Example of a small minimalist red tile and subway tile ceramic tile and single-sink bathroom design in Indianapolis with furniture-like cabinets, white cabinets, a two-piece toilet, gray walls, quartzite countertops, gray countertops and a freestanding vanity
Example of a small minimalist red tile and subway tile ceramic tile and single-sink bathroom design in Indianapolis with furniture-like cabinets, white cabinets, a two-piece toilet, gray walls, quartzite countertops, gray countertops and a freestanding vanity
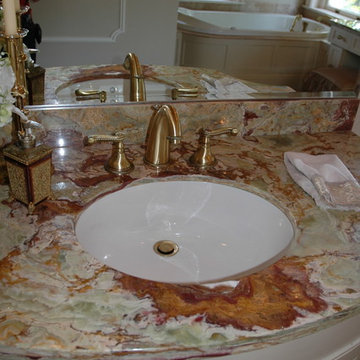
This stunning bathroom renovation combined two closets to create this luscious master bathroom.
Example of a huge classic master red tile and marble tile marble floor, beige floor, single-sink, coffered ceiling and wainscoting bathroom design in Wilmington with an undermount sink, furniture-like cabinets, white cabinets, onyx countertops, a bidet, green walls, a hinged shower door, red countertops, a niche and a freestanding vanity
Example of a huge classic master red tile and marble tile marble floor, beige floor, single-sink, coffered ceiling and wainscoting bathroom design in Wilmington with an undermount sink, furniture-like cabinets, white cabinets, onyx countertops, a bidet, green walls, a hinged shower door, red countertops, a niche and a freestanding vanity
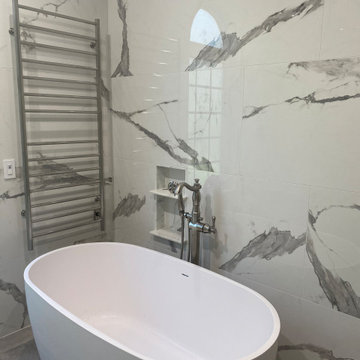
Bathroom - large modern master red tile and porcelain tile bathroom idea in Seattle with quartzite countertops, white countertops and a freestanding vanity
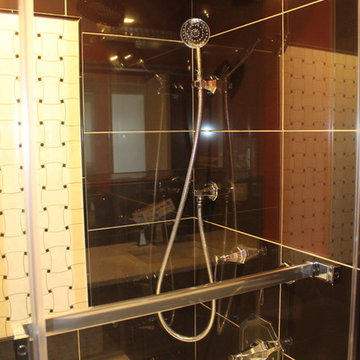
Wow! This is the shiniest bathroom that I have ever seen. The chrome and the glass tiles are phenomenal.
Photo Credit: N. Leonard
Inspiration for a mid-sized modern master red tile and glass tile marble floor, white floor and single-sink bathroom remodel in New York with shaker cabinets, a one-piece toilet, red walls, an undermount sink, quartz countertops, blue cabinets, multicolored countertops, a niche and a freestanding vanity
Inspiration for a mid-sized modern master red tile and glass tile marble floor, white floor and single-sink bathroom remodel in New York with shaker cabinets, a one-piece toilet, red walls, an undermount sink, quartz countertops, blue cabinets, multicolored countertops, a niche and a freestanding vanity
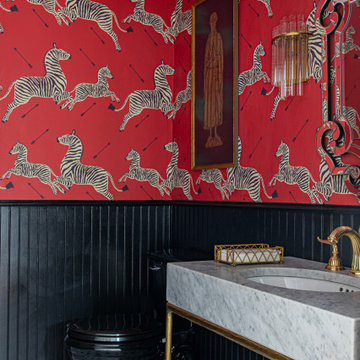
Step back in time to a chic and sophisticated era with this stunning French vintage electric bathroom. The bold and playful mix of red and zebra wallpaper sets the tone for a luxurious space that exudes both charm and character. The black accents throughout the room, from the fixtures to the ornate mirror frame, add a touch of elegance and provide a complementary contrast to the vibrant color palette.
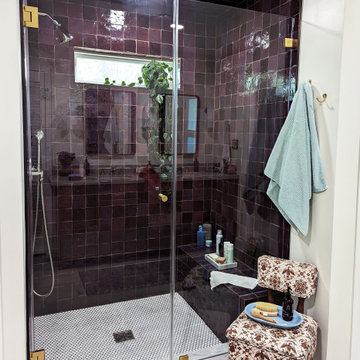
Bathroom - mid-sized 1950s master red tile and terra-cotta tile porcelain tile, gray floor and double-sink bathroom idea in Houston with medium tone wood cabinets, a one-piece toilet, white walls, an undermount sink, quartzite countertops, a hinged shower door, gray countertops and a freestanding vanity
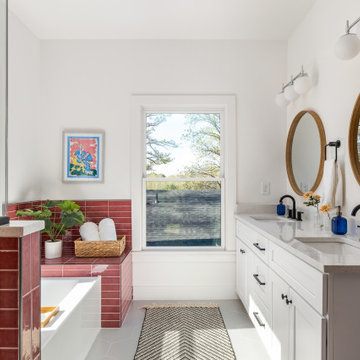
Example of a mid-sized 1950s master red tile and porcelain tile ceramic tile, gray floor and double-sink bathroom design in Atlanta with shaker cabinets, white cabinets, a one-piece toilet, white walls, an undermount sink, quartzite countertops, a hinged shower door, white countertops, a niche and a freestanding vanity
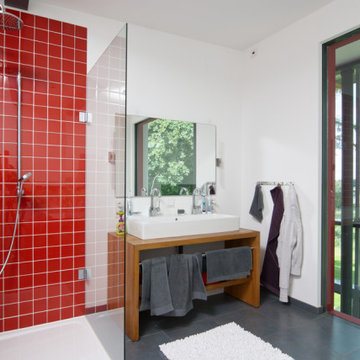
Badezimmer mit rotgefließter Dusche und Waschtisch. Blick auf den See
Bathroom - large modern red tile gray floor and double-sink bathroom idea in Hamburg with white walls, a vessel sink and a freestanding vanity
Bathroom - large modern red tile gray floor and double-sink bathroom idea in Hamburg with white walls, a vessel sink and a freestanding vanity
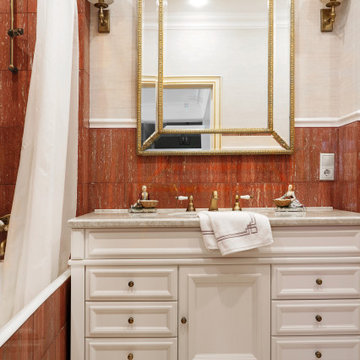
Example of a small classic master red tile and marble tile marble floor, beige floor, single-sink and wallpaper bathroom design with raised-panel cabinets, white cabinets, a one-piece toilet, beige walls, an undermount sink, solid surface countertops, beige countertops, a niche and a freestanding vanity

Smart Apartment B2 sviluppato all’interno della “Corte del Tiglio”, un progetto residenziale composto da 5 unità abitative, ciascuna dotata di giardino privato e vetrate a tutta altezza e ciascuna studiata con un proprio scenario cromatico. Le tonalità del B2 nascono dal contrasto tra il caldo e il freddo. Il rosso etrusco estremamente caldo del living viene “raffreddato” dal celeste chiarissimo di alcuni elementi. Ad unire e bilanciare il tutto interviene la sinuosità delle linee.

Bagno Main
Bathroom - huge mediterranean master red tile and terra-cotta tile dark wood floor, brown floor, double-sink, wood ceiling and brick wall bathroom idea in Florence with open cabinets, medium tone wood cabinets, a two-piece toilet, yellow walls, a vessel sink, wood countertops, brown countertops and a freestanding vanity
Bathroom - huge mediterranean master red tile and terra-cotta tile dark wood floor, brown floor, double-sink, wood ceiling and brick wall bathroom idea in Florence with open cabinets, medium tone wood cabinets, a two-piece toilet, yellow walls, a vessel sink, wood countertops, brown countertops and a freestanding vanity
Red Tile Bath with a Freestanding Vanity Ideas
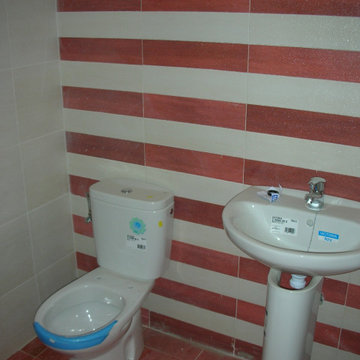
Suministro y colocación de alicatado con azulejo liso, recibido con mortero de cemento, extendido sobre toda la cara posterior de la pieza y ajustado a punta de paleta, rellenando con el mismo mortero los huecos que pudieran quedar. Incluso parte proporcional de preparación de la superficie soporte mediante humedecido de la fábrica, salpicado con mortero de cemento fluido y repicado de la superficie de elementos de hormigón; replanteo, cortes, cantoneras de PVC, y juntas; rejuntado con lechada de cemento blanco,
1





