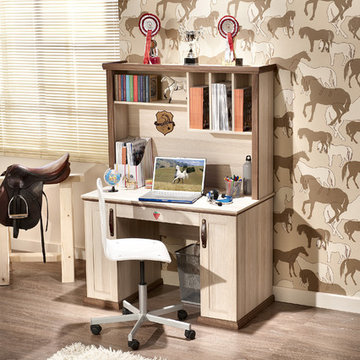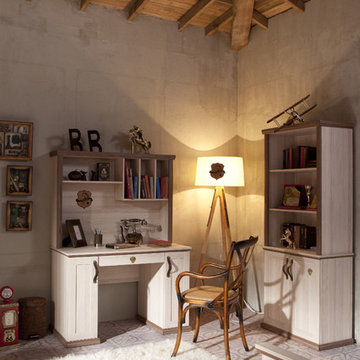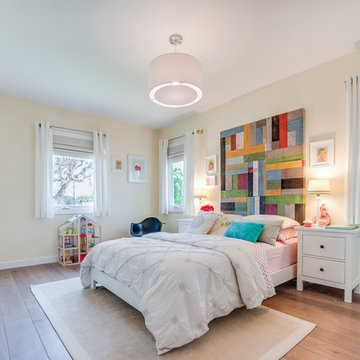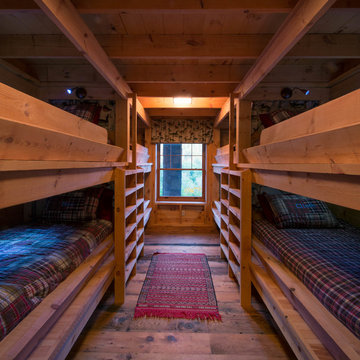Baby and Kids' Design Ideas - Style: Rustic
Refine by:
Budget
Sort by:Popular Today
161 - 180 of 825 photos
Item 1 of 3
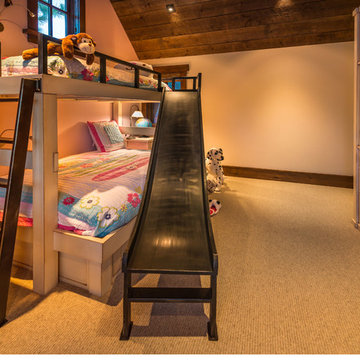
Custom painted bunk beds with twin over full beds, storage drawers below and custom steel ladder, rail and detachable slide from top. Chalk board on custom dresser/storage cab, wired for future TV
(c) SANDBOX & Vance Fox Photography
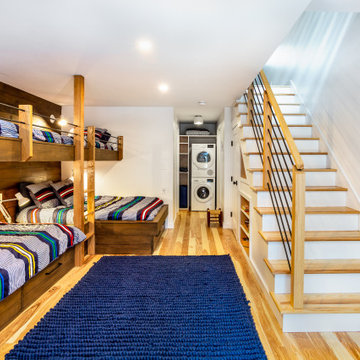
Mountain style medium tone wood floor and shiplap wall kids' bedroom photo in Burlington with white walls
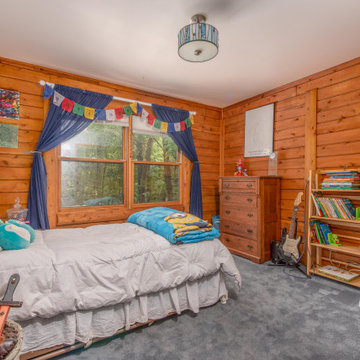
Mountain style boy carpeted and gray floor kids' bedroom photo in Baltimore with brown walls
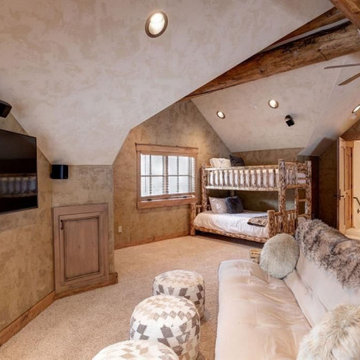
This kids' room has not two but 3 bunk beds and a futon so that the adults can have their own rooms in the other 5 available spots. This is the very top floor.
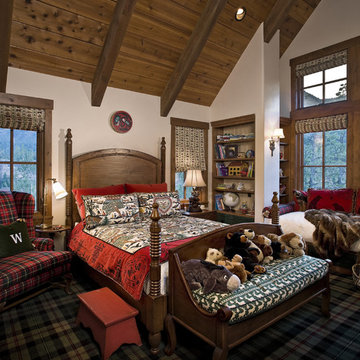
Example of a mountain style carpeted kids' bedroom design in Other with white walls
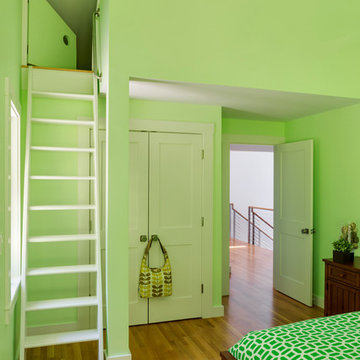
Architect: LDa Architecture & Interiors
Builder: Denali Construction
Landscape Architect: Matthew Cunningham
Photographer: Greg Premru Photography
Kids' room - large rustic gender-neutral medium tone wood floor kids' room idea in Boston with green walls
Kids' room - large rustic gender-neutral medium tone wood floor kids' room idea in Boston with green walls
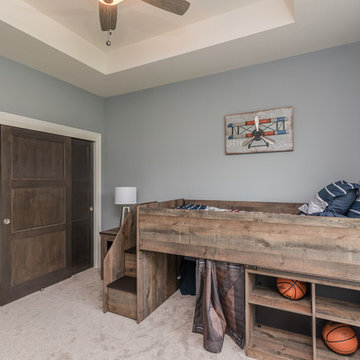
Bedroom
Example of a mid-sized mountain style boy carpeted and beige floor kids' room design in Milwaukee with blue walls
Example of a mid-sized mountain style boy carpeted and beige floor kids' room design in Milwaukee with blue walls
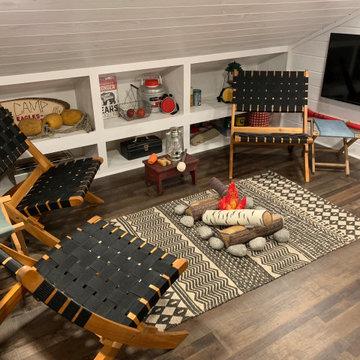
Attic space above lake house garage turned into a fun camping themed bunk room/playroom combo for kids. Four built-in Twin XL beds provide comfortable sleeping arrangements for kids and even adults when extra space is needed at this lake house. Imaginations can run wild with vintage camping supplies and realistic campfire on hand.
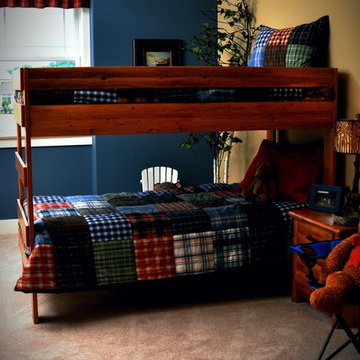
Boys' Bedroom - Bunk Beds - Camping/Outdoor Decor
Large mountain style boy carpeted kids' bedroom photo in Philadelphia with beige walls
Large mountain style boy carpeted kids' bedroom photo in Philadelphia with beige walls
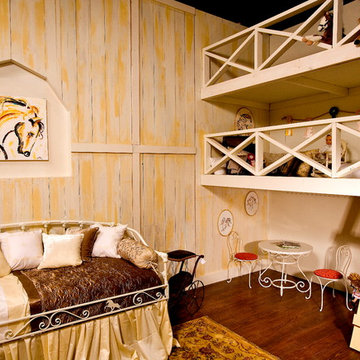
Kids' room - mid-sized rustic gender-neutral dark wood floor kids' room idea in Other with beige walls
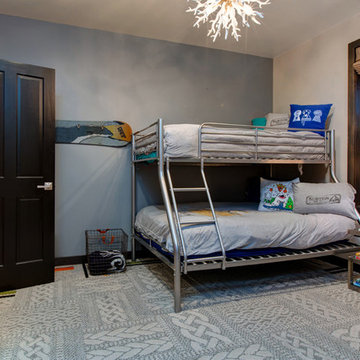
Kids bedroom
Mid-sized mountain style gender-neutral carpeted and gray floor kids' room photo in Salt Lake City with multicolored walls
Mid-sized mountain style gender-neutral carpeted and gray floor kids' room photo in Salt Lake City with multicolored walls
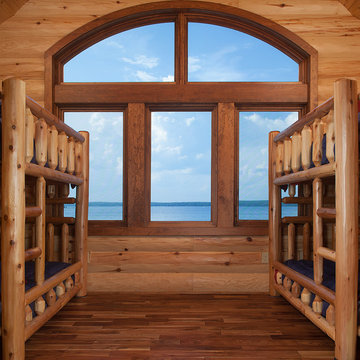
A rustic approach to the shaker style, the exterior of the Dandridge home combines cedar shakes, logs, stonework, and metal roofing. This beautifully proportioned design is simultaneously inviting and rich in appearance.
The main level of the home flows naturally from the foyer through to the open living room. Surrounded by windows, the spacious combined kitchen and dining area provides easy access to a wrap-around deck. The master bedroom suite is also located on the main level, offering a luxurious bathroom and walk-in closet, as well as a private den and deck.
The upper level features two full bed and bath suites, a loft area, and a bunkroom, giving homeowners ample space for kids and guests. An additional guest suite is located on the lower level. This, along with an exercise room, dual kitchenettes, billiards, and a family entertainment center, all walk out to more outdoor living space and the home’s backyard.
Photographer: William Hebert
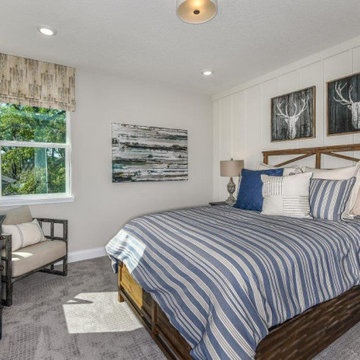
Example of a mid-sized mountain style boy carpeted and gray floor kids' room design in Orlando with multicolored walls
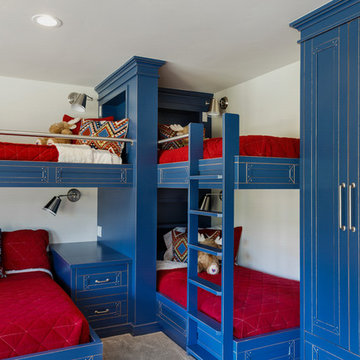
Kids' room - large rustic gender-neutral carpeted and beige floor kids' room idea in Salt Lake City with white walls
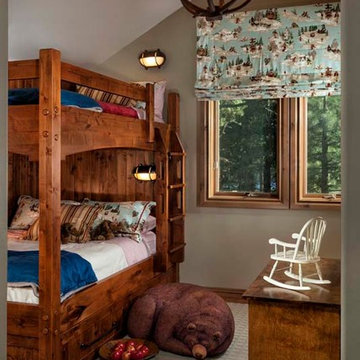
Applied photography, Design by COrinne Brown ASID, the bunk was custom made offsite and installed. The roman shades are Thybonny Winter Wonderland.
Kids' room - mid-sized rustic gender-neutral carpeted kids' room idea in Other with beige walls
Kids' room - mid-sized rustic gender-neutral carpeted kids' room idea in Other with beige walls
Baby and Kids' Design Ideas - Style: Rustic
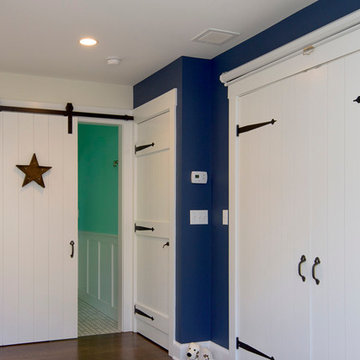
Design Builders & Remodeling is a one stop shop operation. From the start, design solutions are strongly rooted in practical applications and experience. Project planning takes into account the realities of the construction process and mindful of your established budget. All the work is centralized in one firm reducing the chances of costly or time consuming surprises. A solid partnership with solid professionals to help you realize your dreams for a new or improved home.
Hand fabricated barn doors create a clean and modern twist to compliment this homes historic charm
9








