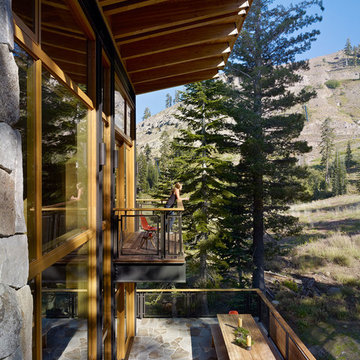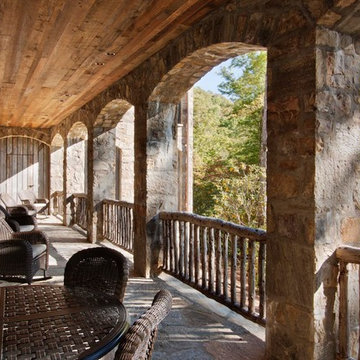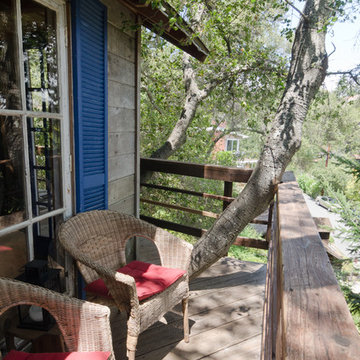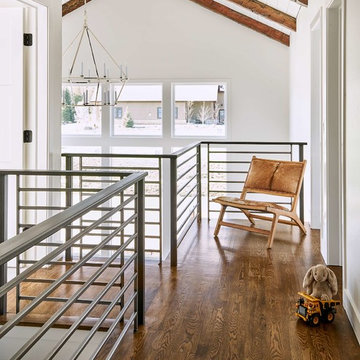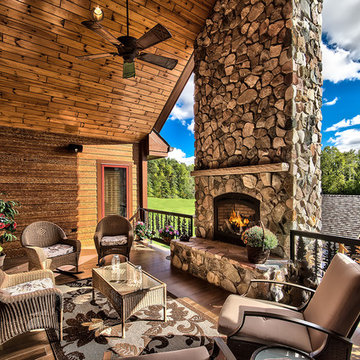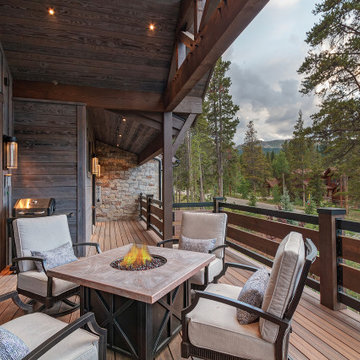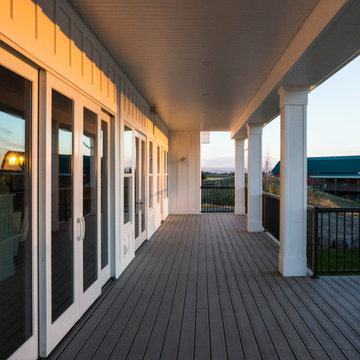Rustic Balcony Ideas
Refine by:
Budget
Sort by:Popular Today
1 - 20 of 1,631 photos
Item 1 of 3
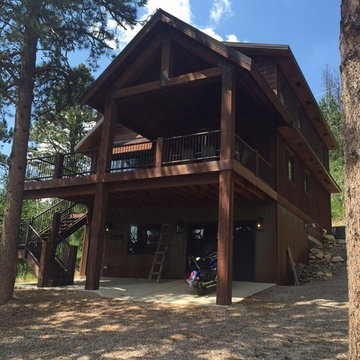
Cabin built by Ron Waldner Signature Homes
Example of a mid-sized mountain style balcony design in Other
Example of a mid-sized mountain style balcony design in Other
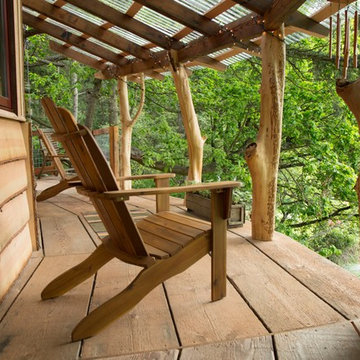
The view of the Doe Bay Resort is enjoyed from the reclaimed wide plank wood deck. This tree house was built and designed by the The Treehouse Guys. I staged the area with Adirondack chairs, planters and a jute indoor/outdoor carpet.
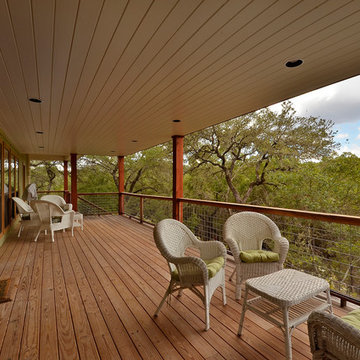
Twist Tours - Allison Cartwright
Example of a mountain style balcony design in Austin
Example of a mountain style balcony design in Austin
Find the right local pro for your project
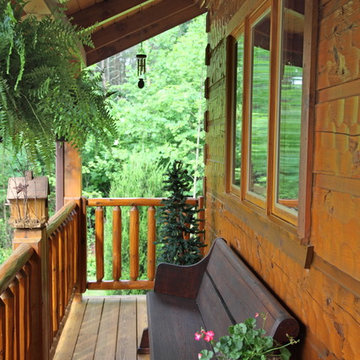
Photo Credit: Franklin & Esther Schmidt
Balcony - rustic balcony idea in Charlotte with a roof extension
Balcony - rustic balcony idea in Charlotte with a roof extension
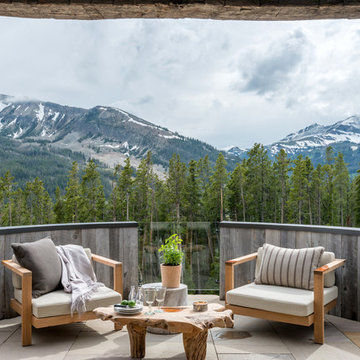
Example of a mountain style mixed material railing balcony design in Other with no cover
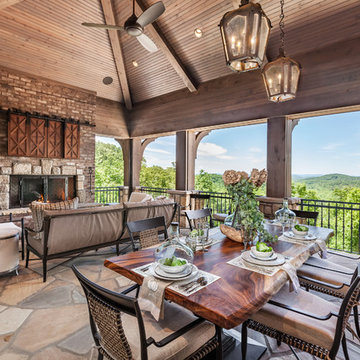
Inspiro Studios
Mountain style balcony photo in Other with a fireplace and a roof extension
Mountain style balcony photo in Other with a fireplace and a roof extension
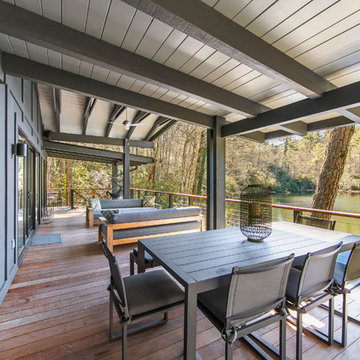
Example of a mountain style cable railing balcony design in Other with a roof extension
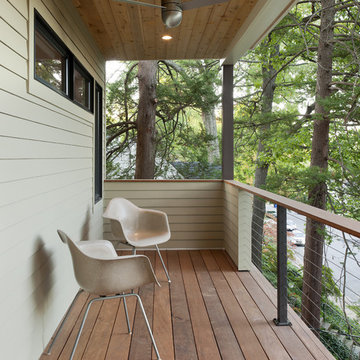
Addition to a mid-century modern home in Arlington, VA with views to the DC skyline.
Paul Burk Photography
Balcony - rustic balcony idea in DC Metro
Balcony - rustic balcony idea in DC Metro
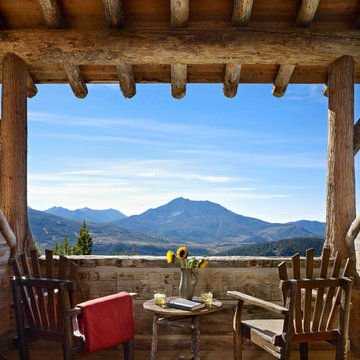
The owners of Moonlight Basin Ranch are from the southeast, and they wanted to start a tradition of skiing, hiking, and enjoying everything that comes with the classic Montana mountain lifestyle as a family. The home that we created for them was built on a spectacular piece of property within Moonlight Basin (Resort), in Big Sky, Montana. The views of Lone Peak are breathtaking from this approximately 6500 square foot, 4 bedroom home, and elk, moose, and grizzly can be seen wandering on the sloping terrain just outside its expansive windows. To further embrace the Rocky Mountain mood that the owners envisioned—and because of a shared love for Yellowstone Park architecture—we utilized reclaimed hewn logs, bark-on cedar log posts, and indigenous stone. The rich, rustic details in the home are an intended continuation of the landscape that surrounds this magnificent home.
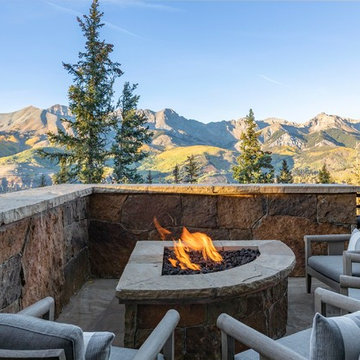
Architecture by Tommy Hein Architects. Construction by Overly Construction, Inc. Photo: Tommy Hein Architects
Mountain style cable railing balcony photo in Other with a fire pit and no cover
Mountain style cable railing balcony photo in Other with a fire pit and no cover
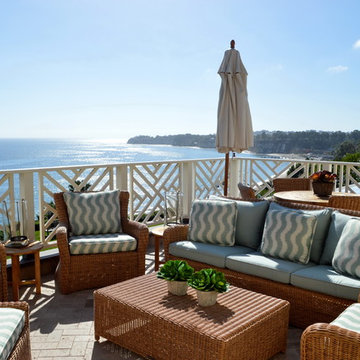
Beverly Hills based clients commissioned a vacation home for their family in Malibu, CA. Together with world renowned interior designer John Cottrell, we conceived a 10,000 sq. ft. Pennsylvania Stone Farm House. The stone was quarried from the Midwest and is complemented by a steep French slate roof. The site is situated on a 2 1/2 acre bluff with a panoramic view stretching from Paradise Cove to Catalina Island. This resplendent retreat immediately relaxes the mind and body as one is lead from the circular drive court through an arched portico with paneled wood gates into a quiet lawned courtyard. The garden and reflective lap pool and spa are sheltered from harsh elements by the two wings of the house. A glass French lite Dutch entrance door is discretely located at the end of an outdoor colonnade.
Architect: Ward Jewell Architect, AIA
Interior Designer: John Cottrell
Landscape Designer: Doug Levy
Construction: David Moline Builders
Rustic Balcony Ideas

Modern functionality meets rustic charm in this expansive custom home. Featuring a spacious open-concept great room with dark hardwood floors, stone fireplace, and wood finishes throughout.
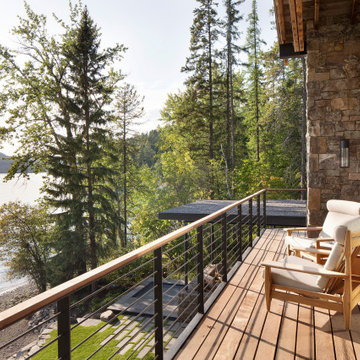
Lake View Balcony with Ipe Decking and Custom Metal Railing
Example of a mid-sized mountain style metal railing balcony design in Other
Example of a mid-sized mountain style metal railing balcony design in Other
1






