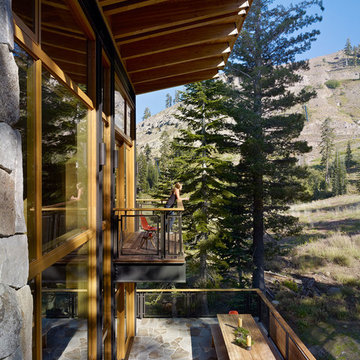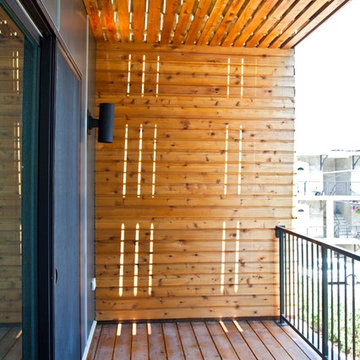All Covers Rustic Balcony Ideas
Refine by:
Budget
Sort by:Popular Today
1 - 20 of 182 photos
Item 1 of 3
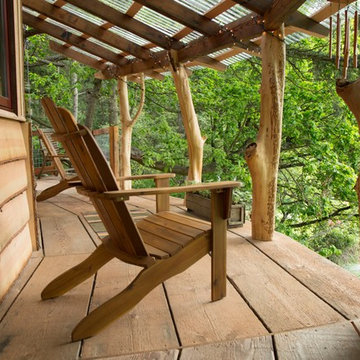
The view of the Doe Bay Resort is enjoyed from the reclaimed wide plank wood deck. This tree house was built and designed by the The Treehouse Guys. I staged the area with Adirondack chairs, planters and a jute indoor/outdoor carpet.
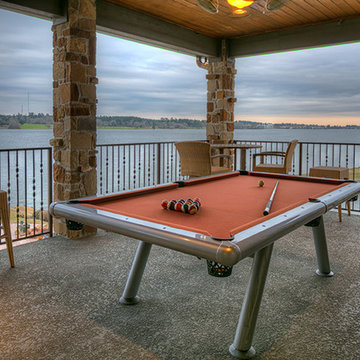
Second story covered deck Photography by Michael Pittman
Inspiration for a large rustic balcony remodel in Houston with a roof extension
Inspiration for a large rustic balcony remodel in Houston with a roof extension
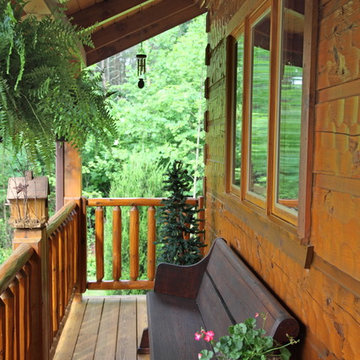
Photo Credit: Franklin & Esther Schmidt
Balcony - rustic balcony idea in Charlotte with a roof extension
Balcony - rustic balcony idea in Charlotte with a roof extension
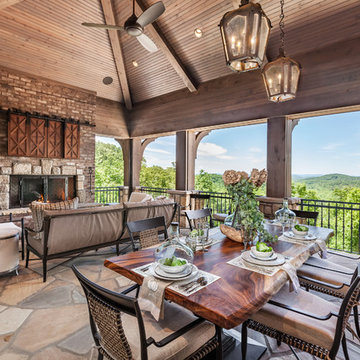
Inspiro Studios
Mountain style balcony photo in Other with a fireplace and a roof extension
Mountain style balcony photo in Other with a fireplace and a roof extension
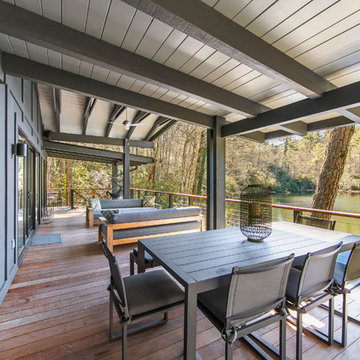
Example of a mountain style cable railing balcony design in Other with a roof extension
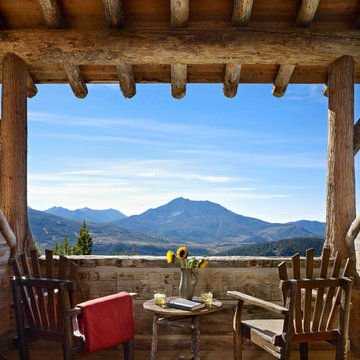
The owners of Moonlight Basin Ranch are from the southeast, and they wanted to start a tradition of skiing, hiking, and enjoying everything that comes with the classic Montana mountain lifestyle as a family. The home that we created for them was built on a spectacular piece of property within Moonlight Basin (Resort), in Big Sky, Montana. The views of Lone Peak are breathtaking from this approximately 6500 square foot, 4 bedroom home, and elk, moose, and grizzly can be seen wandering on the sloping terrain just outside its expansive windows. To further embrace the Rocky Mountain mood that the owners envisioned—and because of a shared love for Yellowstone Park architecture—we utilized reclaimed hewn logs, bark-on cedar log posts, and indigenous stone. The rich, rustic details in the home are an intended continuation of the landscape that surrounds this magnificent home.

Modern functionality meets rustic charm in this expansive custom home. Featuring a spacious open-concept great room with dark hardwood floors, stone fireplace, and wood finishes throughout.
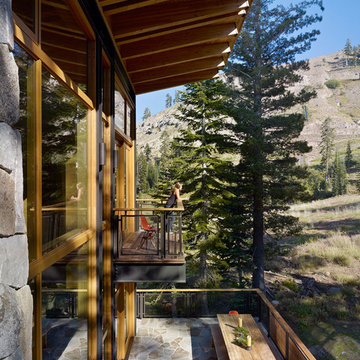
Inspiration for a rustic balcony remodel in Sacramento with a roof extension
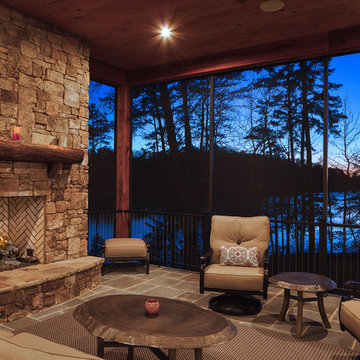
Modern functionality meets rustic charm in this expansive custom home. Featuring a spacious open-concept great room with dark hardwood floors, stone fireplace, and wood finishes throughout.
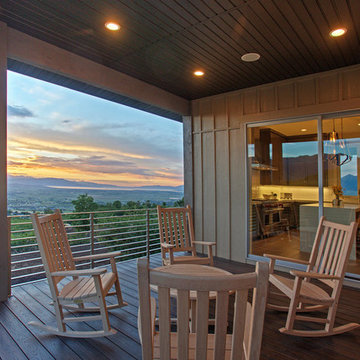
Example of a mid-sized mountain style balcony design in Salt Lake City with a roof extension
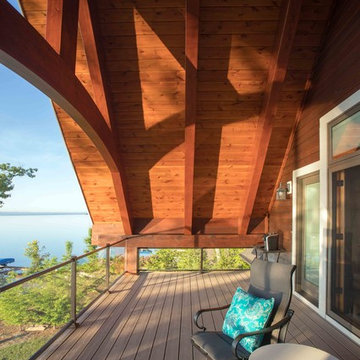
We were hired to add space to their cottage while still maintaining the current architectural style. We enlarged the home's living area, created a larger mudroom off the garage entry, enlarged the screen porch and created a covered porch off the dining room and the existing deck was also enlarged. On the second level, we added an additional bunk room, bathroom, and new access to the bonus room above the garage. The exterior was also embellished with timber beams and brackets as well as a stunning new balcony off the master bedroom. Trim details and new staining completed the look.
- Jacqueline Southby Photography
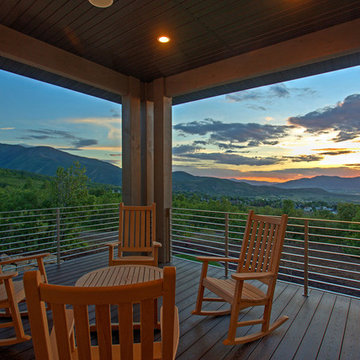
Mid-sized mountain style balcony photo in Salt Lake City with a roof extension
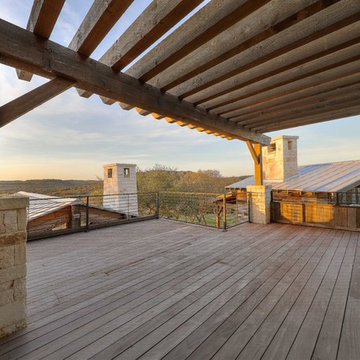
Lauren Keller | Luxury Real Estate Services, LLC
Ipe Decking, left unfinished to naturally silver -- https://www.woodco.com/products/ipe/
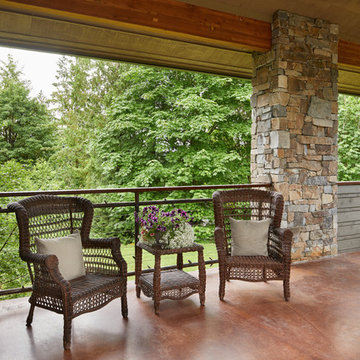
Photo Credit: Ben Benschneider
Inspiration for a large rustic balcony remodel in Seattle with a roof extension
Inspiration for a large rustic balcony remodel in Seattle with a roof extension
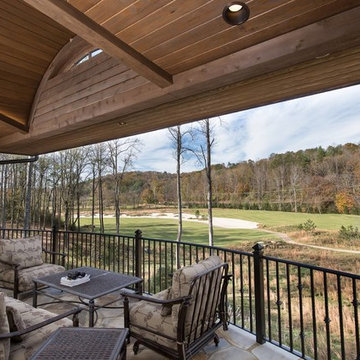
Aperture Vision Photography
Large mountain style balcony photo in Other with a roof extension
Large mountain style balcony photo in Other with a roof extension
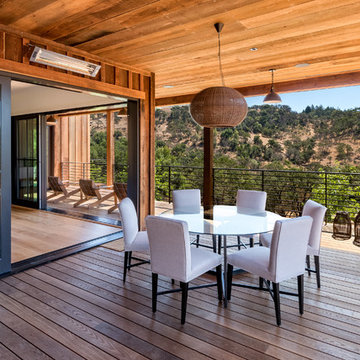
Inspiration for a large rustic metal railing balcony remodel in San Francisco with a roof extension
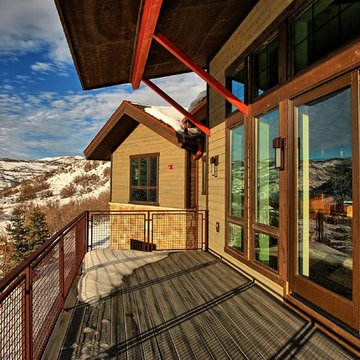
Balcony - mid-sized rustic balcony idea in Salt Lake City with a roof extension
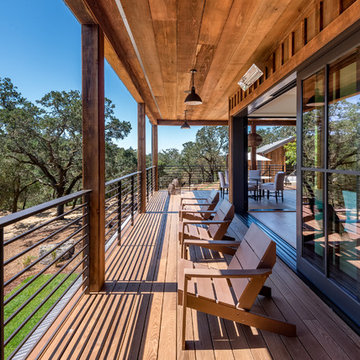
Example of a large mountain style metal railing balcony design in San Francisco with a roof extension
All Covers Rustic Balcony Ideas
1






