Rustic Closet with White Cabinets Ideas
Refine by:
Budget
Sort by:Popular Today
21 - 40 of 83 photos
Item 1 of 3
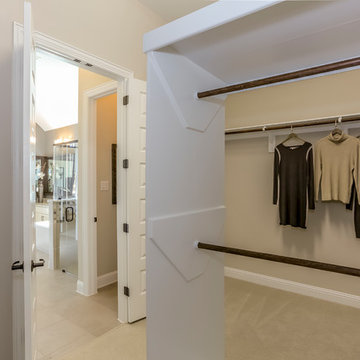
Walk-in closet - large rustic gender-neutral carpeted and beige floor walk-in closet idea in Houston with open cabinets and white cabinets
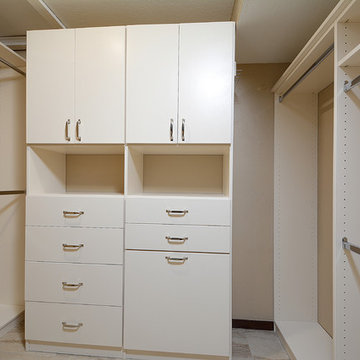
Rickie Agapito
Mid-sized mountain style gender-neutral porcelain tile walk-in closet photo in Tampa with flat-panel cabinets and white cabinets
Mid-sized mountain style gender-neutral porcelain tile walk-in closet photo in Tampa with flat-panel cabinets and white cabinets
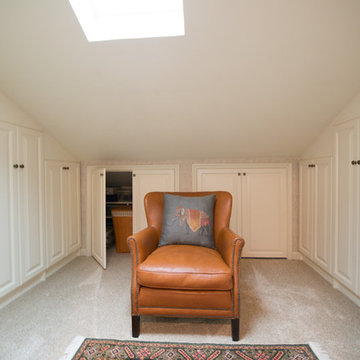
Wilhelm Photography
Walk-in closet - mid-sized rustic gender-neutral carpeted and gray floor walk-in closet idea in Other with white cabinets
Walk-in closet - mid-sized rustic gender-neutral carpeted and gray floor walk-in closet idea in Other with white cabinets
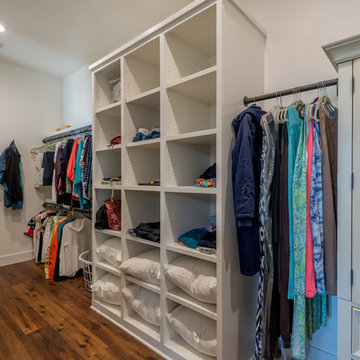
Walk-in closet - large rustic gender-neutral dark wood floor and white floor walk-in closet idea in Sacramento with recessed-panel cabinets and white cabinets
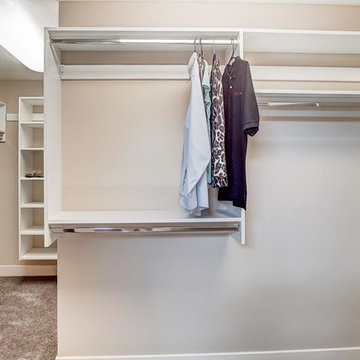
Inspiration for a large rustic gender-neutral carpeted and beige floor walk-in closet remodel in Other with open cabinets and white cabinets
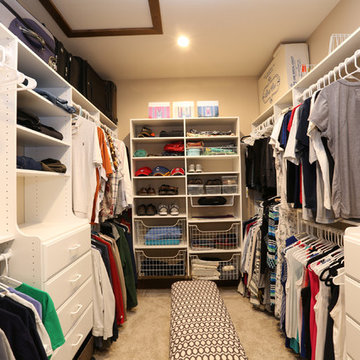
A beautiful custom mountain home built overlooking Winter Park Resort and Byers Peak in Fraser, Colorado. The home was built with rustic features to embrace the Colorado mountain stylings, but with added contemporary features.
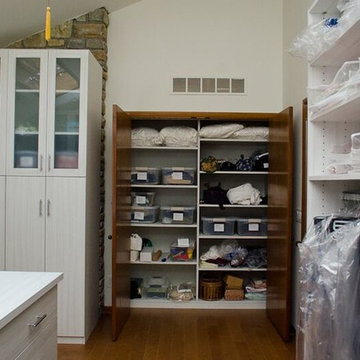
Example of a large mountain style gender-neutral medium tone wood floor walk-in closet design in Cincinnati with flat-panel cabinets and white cabinets
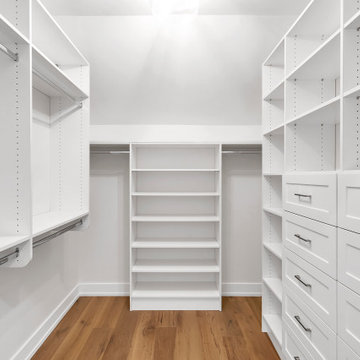
Master closet
Example of a large mountain style gender-neutral medium tone wood floor and brown floor built-in closet design in Other with shaker cabinets and white cabinets
Example of a large mountain style gender-neutral medium tone wood floor and brown floor built-in closet design in Other with shaker cabinets and white cabinets
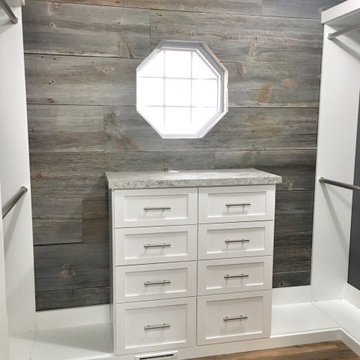
What a beautiful accent wall! This barnwood accent wall was hand finished by this Foristell homeowner and we allowed the closet to remain simple to let this amazing detail shine through. Features in this closet include a built in dresser, shaker style cabinetry, slanted shoe shelves and brushed nickel accents. Our clients were thrilled with the outcome and the dark gray walls compliment the stain color on the barnwood beautifully!
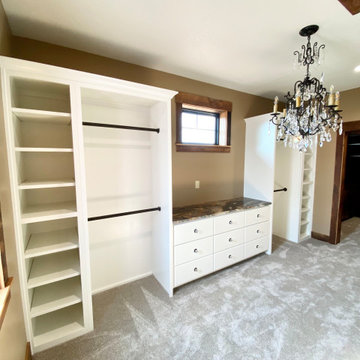
Her closet. Custom built in hanging and shelving with drawers.
Mid-sized mountain style gender-neutral built-in closet photo in Kansas City with white cabinets
Mid-sized mountain style gender-neutral built-in closet photo in Kansas City with white cabinets
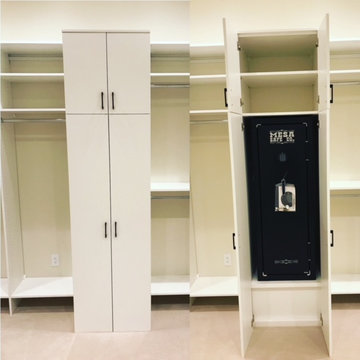
Closet Guy
Walk-in closet - mid-sized rustic gender-neutral carpeted and white floor walk-in closet idea in Other with recessed-panel cabinets and white cabinets
Walk-in closet - mid-sized rustic gender-neutral carpeted and white floor walk-in closet idea in Other with recessed-panel cabinets and white cabinets
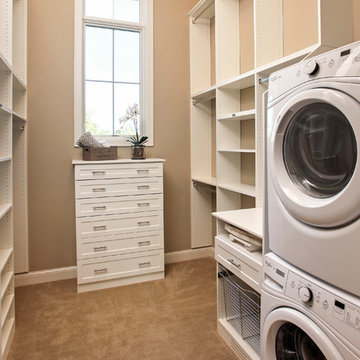
Landmark Photography
Inspiration for a mid-sized rustic gender-neutral carpeted walk-in closet remodel in Minneapolis with shaker cabinets and white cabinets
Inspiration for a mid-sized rustic gender-neutral carpeted walk-in closet remodel in Minneapolis with shaker cabinets and white cabinets
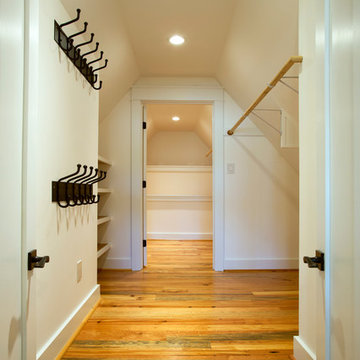
The design of this home was driven by the owners’ desire for a three-bedroom waterfront home that showcased the spectacular views and park-like setting. As nature lovers, they wanted their home to be organic, minimize any environmental impact on the sensitive site and embrace nature.
This unique home is sited on a high ridge with a 45° slope to the water on the right and a deep ravine on the left. The five-acre site is completely wooded and tree preservation was a major emphasis. Very few trees were removed and special care was taken to protect the trees and environment throughout the project. To further minimize disturbance, grades were not changed and the home was designed to take full advantage of the site’s natural topography. Oak from the home site was re-purposed for the mantle, powder room counter and select furniture.
The visually powerful twin pavilions were born from the need for level ground and parking on an otherwise challenging site. Fill dirt excavated from the main home provided the foundation. All structures are anchored with a natural stone base and exterior materials include timber framing, fir ceilings, shingle siding, a partial metal roof and corten steel walls. Stone, wood, metal and glass transition the exterior to the interior and large wood windows flood the home with light and showcase the setting. Interior finishes include reclaimed heart pine floors, Douglas fir trim, dry-stacked stone, rustic cherry cabinets and soapstone counters.
Exterior spaces include a timber-framed porch, stone patio with fire pit and commanding views of the Occoquan reservoir. A second porch overlooks the ravine and a breezeway connects the garage to the home.
Numerous energy-saving features have been incorporated, including LED lighting, on-demand gas water heating and special insulation. Smart technology helps manage and control the entire house.
Greg Hadley Photography
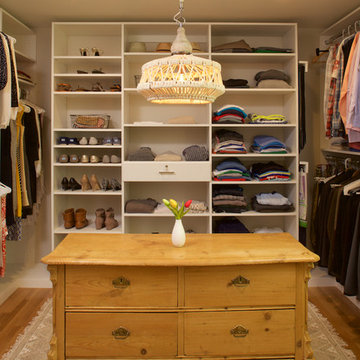
Smartly laid-out closet design with space for both his and her clothing and accessories, plus customized spaces for shoes, belts, hats, etc.
Space planning and cabinetry: Jennifer Howard, JWH
Construction: JWH Construction Management
Photography: Mick Hales, Greenworld Productions
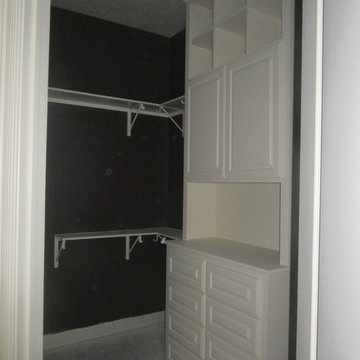
Walk-in closet - rustic walk-in closet idea in New Orleans with raised-panel cabinets and white cabinets
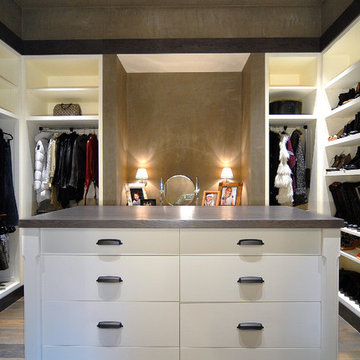
Example of a large mountain style gender-neutral dark wood floor and brown floor walk-in closet design in Denver with flat-panel cabinets and white cabinets
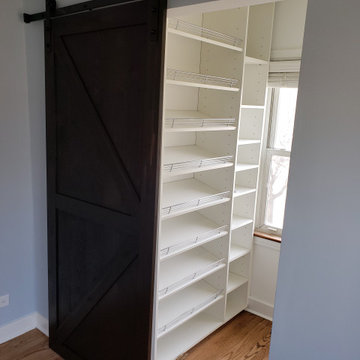
Example of a mountain style men's light wood floor walk-in closet design in Chicago with white cabinets
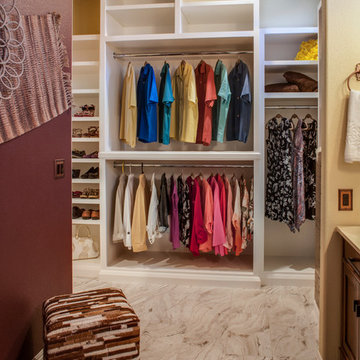
This custom floor-to-ceiling closet is designed to be open to the master bathroom, with maximized storage, adjustable shelving, and accented with a reclaimed wood element.
Photography by Lydia Cutter
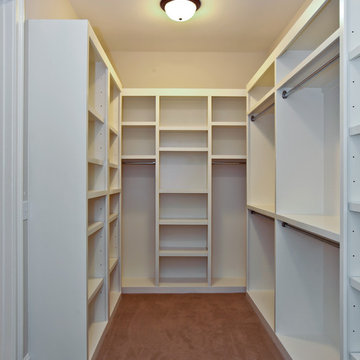
Inspiration for a mid-sized rustic gender-neutral carpeted walk-in closet remodel in Nashville with open cabinets and white cabinets
Rustic Closet with White Cabinets Ideas
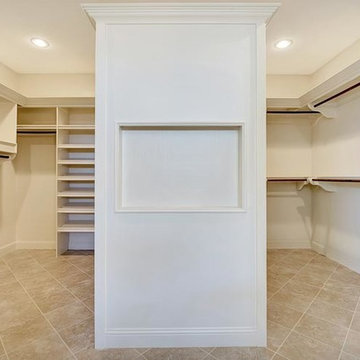
Example of a mountain style gender-neutral medium tone wood floor and brown floor dressing room design in Dallas with white cabinets
2





